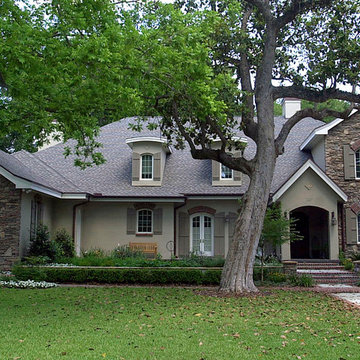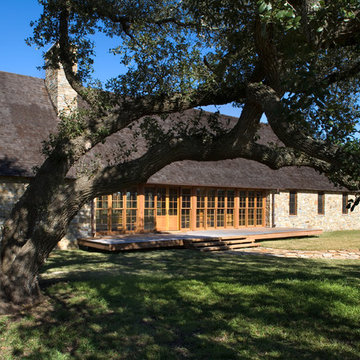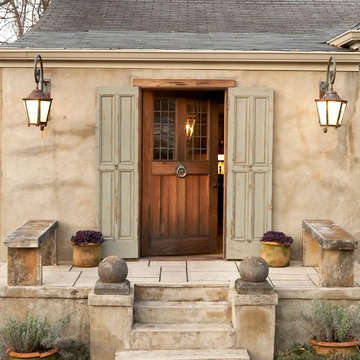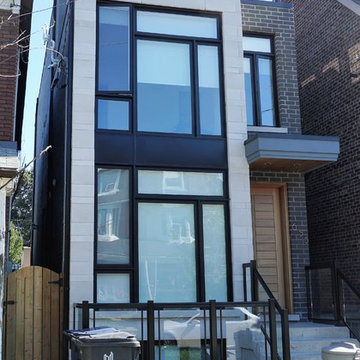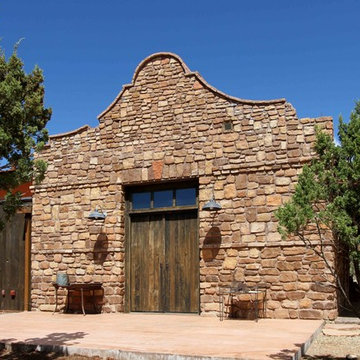高級な小さな家の外観 (コンクリートサイディング、石材サイディング) の写真
絞り込み:
資材コスト
並び替え:今日の人気順
写真 1〜20 枚目(全 172 枚)
1/5

Charles Hilton Architects, Robert Benson Photography
From grand estates, to exquisite country homes, to whole house renovations, the quality and attention to detail of a "Significant Homes" custom home is immediately apparent. Full time on-site supervision, a dedicated office staff and hand picked professional craftsmen are the team that take you from groundbreaking to occupancy. Every "Significant Homes" project represents 45 years of luxury homebuilding experience, and a commitment to quality widely recognized by architects, the press and, most of all....thoroughly satisfied homeowners. Our projects have been published in Architectural Digest 6 times along with many other publications and books. Though the lion share of our work has been in Fairfield and Westchester counties, we have built homes in Palm Beach, Aspen, Maine, Nantucket and Long Island.

Whole house remodel of a classic Mid-Century style beach bungalow into a modern beach villa.
Architect: Neumann Mendro Andrulaitis
General Contractor: Allen Construction
Photographer: Ciro Coelho

Tom Crane and Orion Construction
フィラデルフィアにある高級な小さなカントリー風のおしゃれな家の外観 (石材サイディング) の写真
フィラデルフィアにある高級な小さなカントリー風のおしゃれな家の外観 (石材サイディング) の写真

Recupero di edificio d'interesse storico
他の地域にある高級な小さなラスティックスタイルのおしゃれな家の外観 (石材サイディング、マルチカラーの外壁、混合材屋根) の写真
他の地域にある高級な小さなラスティックスタイルのおしゃれな家の外観 (石材サイディング、マルチカラーの外壁、混合材屋根) の写真

Carriage home in Craftsman style using materials locally quarried, blue stone and field stone veneer and western red cedar shingles. Detail elements such as swept roof, stair turret and Doric columns add to the Craftsman integrity of the home.
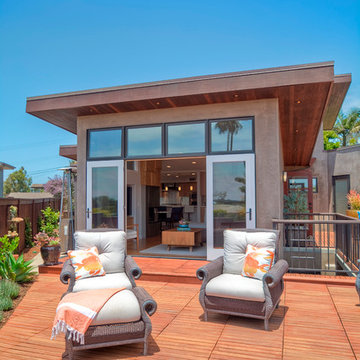
Modern beach house exterior with teak deck. Don Anderson
サンディエゴにある高級な小さなコンテンポラリースタイルのおしゃれな家の外観 (コンクリートサイディング) の写真
サンディエゴにある高級な小さなコンテンポラリースタイルのおしゃれな家の外観 (コンクリートサイディング) の写真

Step into a world of elegance and sophistication with this stunning modern art deco cottage that we call Verdigris. The attention to detail is evident in every room, from the statement lighting to the bold brass features. Overall, this renovated 1920’s cottage is a testament to our designers, showcasing the power of design to transform a space into a work of art.
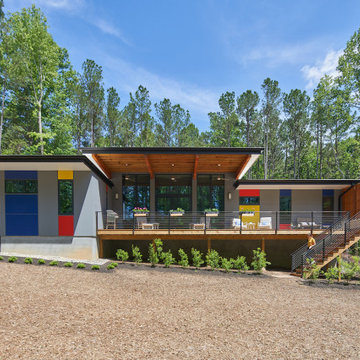
This view is the south side which has a deeply cantilevered roof covering a seating area on the expansive deck. Photo by Keith Isaacs.
ローリーにある高級な小さなミッドセンチュリースタイルのおしゃれな家の外観 (コンクリートサイディング) の写真
ローリーにある高級な小さなミッドセンチュリースタイルのおしゃれな家の外観 (コンクリートサイディング) の写真
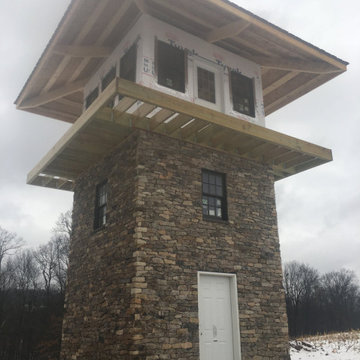
The Quarry Mill's Preston real thin stone veneer creates a beautiful exterior on this building. Preston is an earth tone natural fieldstone thin veneer. The stone starts as a fieldstone that is hand-picked along the fence lines of centuries-old farms. The stones are exposed to the elements and weathered from sitting on the fence line for years. The amount of weathering varies depending on if the piece was constantly exposed to direct sunlight or was shaded at the bottom of the pile as well as the amount of moisture present. This gives each individual piece varying degrees of beautiful earth tones. The raw irregular pieces are hand-picked and split with a hydraulic press into strips. Preston is intended to be installed linearly in the ledgestone style.
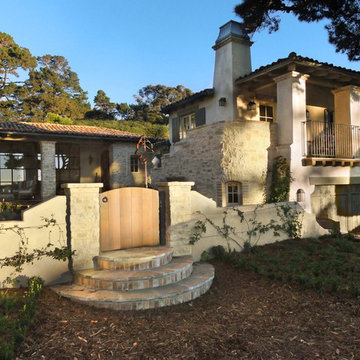
Rustic, French cottage on an ocean front parcel in Carmel. The courtyard, covered porch, and upstairs terrace take advantage of the sea views. Antique roof tiles, reclaimed timbers, and a weathered palette are materials befitting the location.

Fachada Cerramiento - Se planteo una fachada semipermeable en cuya superficie predomina el hormigón, pero al cual se le añade detalles en madera y pintura en color gris oscuro. Como detalle especial se le realizan unas perforaciones circulares al cerramiento, que representan movimiento y los 9 meses de gestación humana.

Crystal Imaging Photography
トロントにある高級な小さなコンテンポラリースタイルのおしゃれな家の外観 (コンクリートサイディング、アパート・マンション) の写真
トロントにある高級な小さなコンテンポラリースタイルのおしゃれな家の外観 (コンクリートサイディング、アパート・マンション) の写真
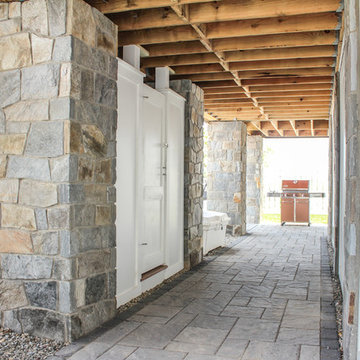
Your outdoor shower never had so much style. Tucked away under the double staircase you wouldn't even know it was there. Wether your coming in off the boat or off the beach getting a quick clean has never been better!
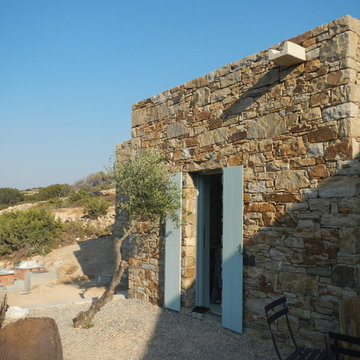
Maison contemporaine de style méditérannéen.
Chambre avec terrasse (photo Atelier Stoll)
他の地域にある高級な小さな地中海スタイルのおしゃれな家の外観 (石材サイディング) の写真
他の地域にある高級な小さな地中海スタイルのおしゃれな家の外観 (石材サイディング) の写真
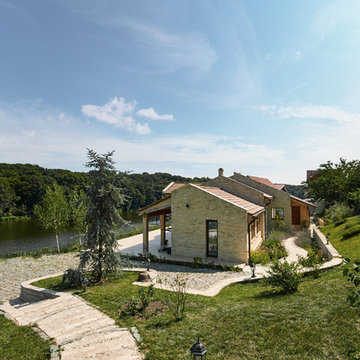
Coming up with new ideas is always challenging, but the challenge seems even more difficult to overcome when the starting point is quite limiting. In the case of this residential project, the starting point was an existing foundation, that needed to be used for the future building. Therefore, the footprint of the house needed to remain the same, however, the functions needed adjustments since the requirements and priorities of the owners changed in the previous years.
Another aspect that involved limitations but in a totally different sense was the setting - a beautiful place near a lake, surrounded by wild vegetation - and our challenge was to integrate the house while emphasizing the view.
We managed to do so by using large glass areas towards the lake, by laying the house properly on the sloped ground and by the use of materials. Because we didn't want to interfere with the all-natural vibe of the surroundings, we preferred using all-natural materials: wood as a structural material as well as an interior and exterior wall finishing, natural stone on both façades and pavements, ceramic roofing.
The result now peacefully lays near the lake, a discrete presence, while hosting the life of a family and all the peace of mind one can get.
高級な小さな家の外観 (コンクリートサイディング、石材サイディング) の写真
1
