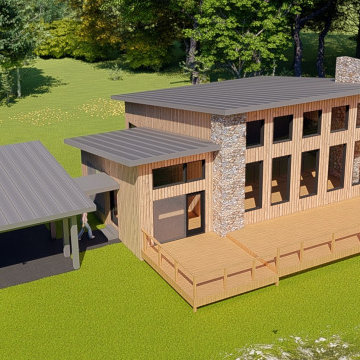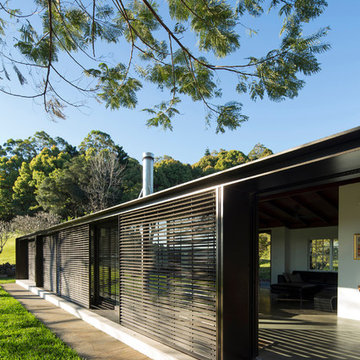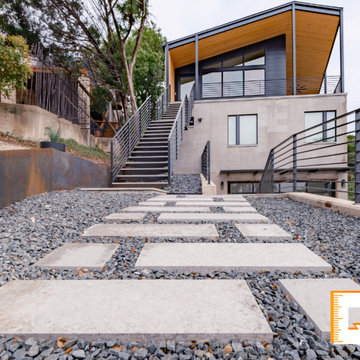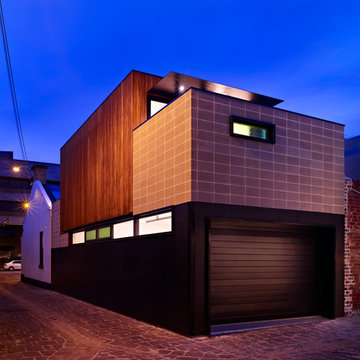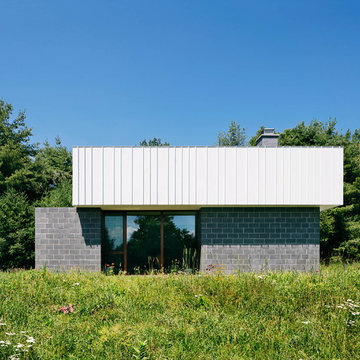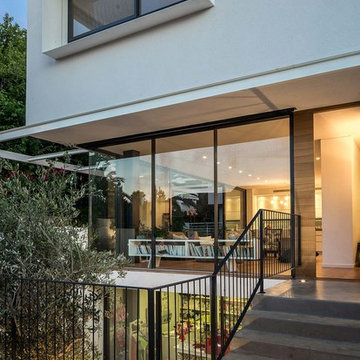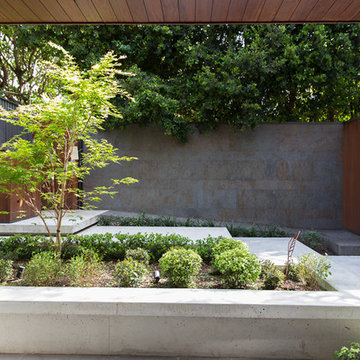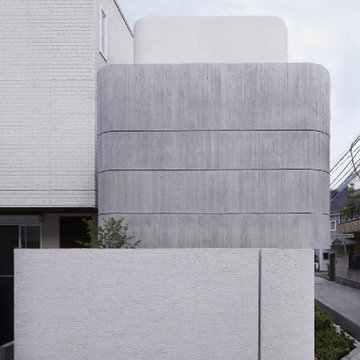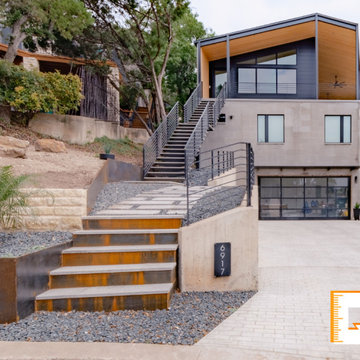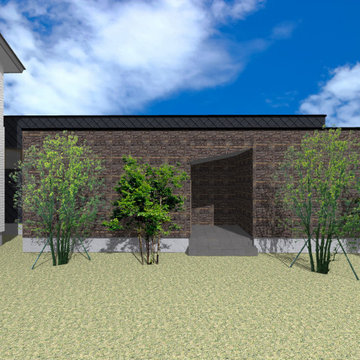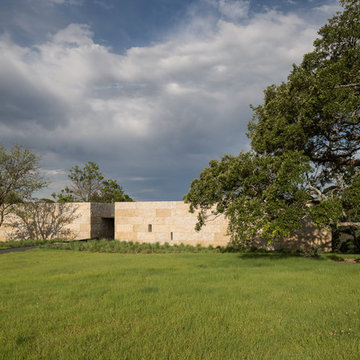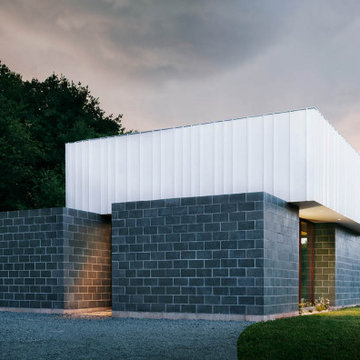高級な小さなモダンスタイルの家の外観 (コンクリートサイディング、石材サイディング) の写真
絞り込み:
資材コスト
並び替え:今日の人気順
写真 1〜20 枚目(全 27 枚)

Fachada Cerramiento - Se planteo una fachada semipermeable en cuya superficie predomina el hormigón, pero al cual se le añade detalles en madera y pintura en color gris oscuro. Como detalle especial se le realizan unas perforaciones circulares al cerramiento, que representan movimiento y los 9 meses de gestación humana.
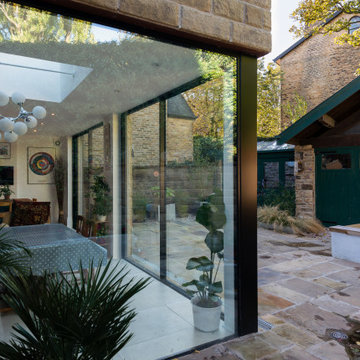
An elegant, highly glazed extension to a period property in the heart of Sheffield.
Black, slimline glazing punctuates the stone walls to create a modern aesthetic to a transitional form.
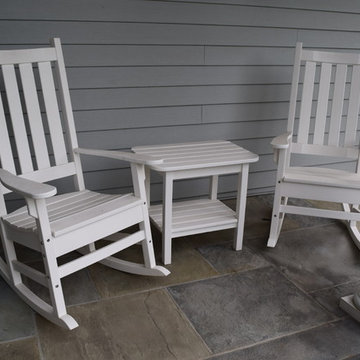
Building a Dream Backyard
When this homeowner started the design process of a new backyard, Braen Supply was immediately there to supply all the stone materials. The home was part of a new development, so the challenge was to make the home stand out while still addressing specific areas of the existing backyard, such as the steep grade.
Working With the Experts
Taking the steep grade into consideration, moss rock boulders were selected to create stairs down to the lower area of the backyard where the fire pit sits. The grade of the backyard also allowed for the infinity pool, full color bluestone pattern was selected as the veneer for the back wall of the infinity pool.
Braen Supply chose Tennessee gray and bluestone to create a seamless transition from the front of the house to the back of the house. Although they are two different stones, they work nicely together to complete the overall design and tone of the home. It all came together and made the perfect backyard.
Materials Used:
Belgium Blocks
Full Color Bluestone Pattern
Bluestone Caps
Tennessee Gray Irregular
Moss Rock Boulders
Full Color Bluestone Irregular
Kearney Stone Steps
Granite Mosaic Veneer
Completed Areas:
Front Walkway & Porch
Driveway Edging
Backyard Walkways
Pool Patio & Coping
Pool Water Features
Fireplace Hearth & Mantal
Wading Pool
Raised Hot Tub
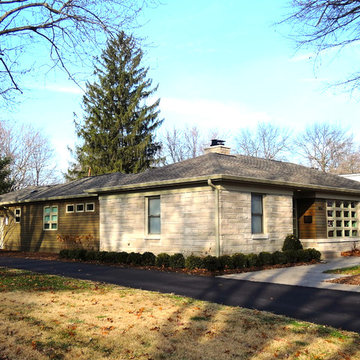
New windows and doors, clear heart western red cedar siding, and a coordinated 3-part color palette freshened up the look of this mid-century ranch home. The goal was to reinforce the homes heritage and clean lines.
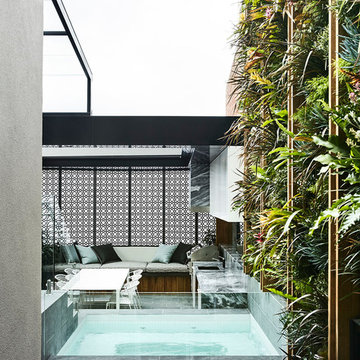
Photography: Sharyn Cairns
メルボルンにある高級な小さなモダンスタイルのおしゃれな家の外観 (石材サイディング、タウンハウス) の写真
メルボルンにある高級な小さなモダンスタイルのおしゃれな家の外観 (石材サイディング、タウンハウス) の写真
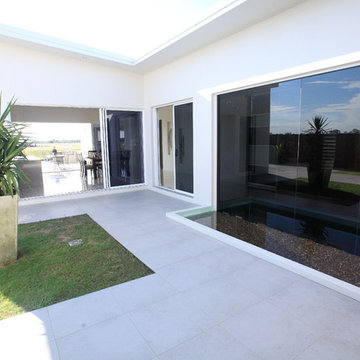
This internal courtyard is accessible form all areas of the home with an indoor outdoor pond as its highlight.
ブリスベンにある高級な小さなモダンスタイルのおしゃれな家の外観 (コンクリートサイディング) の写真
ブリスベンにある高級な小さなモダンスタイルのおしゃれな家の外観 (コンクリートサイディング) の写真
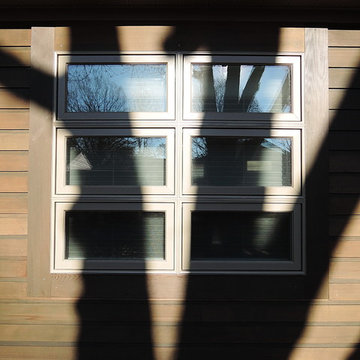
Shiplap profile clear heart western red cedar is finished with an earthy dark opaque stain that preserves the natural variation of the wood and contrasts with the lighter window frames and limestone.
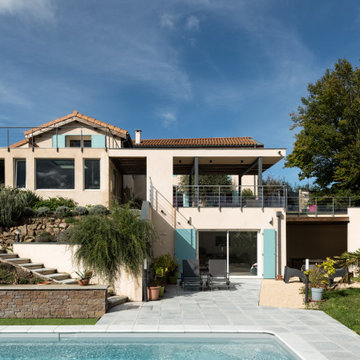
Construction d'une extension dans la pente d'un terrain. Le studio ainsi créé est encastré dans le terrain et s'ouvre sur la terrasse avec piscine en contrebas tandis que sa toiture sert de terrasse pour la maison située sur la partie haute du terrain. Cette terrasse est abritée par un auvent et une pergola, ces éléments venant s'aligner dans le prolongement de la véranda existante.
高級な小さなモダンスタイルの家の外観 (コンクリートサイディング、石材サイディング) の写真
1
