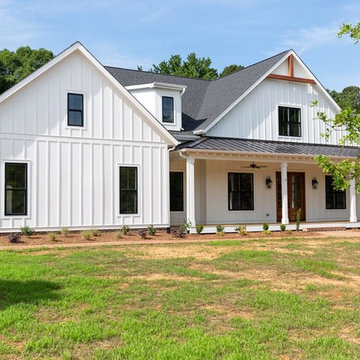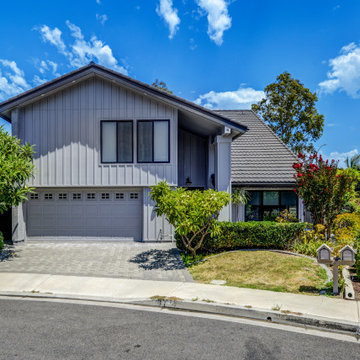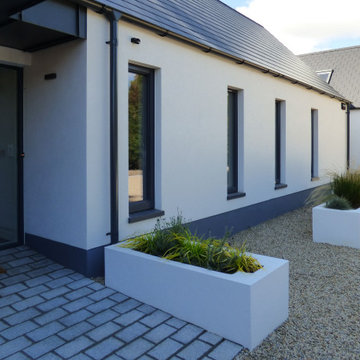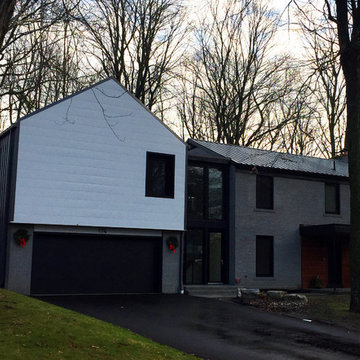高級な家の外観 (メタルサイディング) の写真
絞り込み:
資材コスト
並び替え:今日の人気順
写真 1〜20 枚目(全 511 枚)
1/5

ミネアポリスにある高級な小さなラスティックスタイルのおしゃれな家の外観 (メタルサイディング、縦張り) の写真

: Exterior façade of modern farmhouse style home, clad in corrugated grey steel with wall lighting, offset gable roof with chimney, detached guest house and connecting breezeway, night shot. Photo by Tory Taglio Photography

After completion of expansion and exterior improvements. The owners wanted to build the deck as a DIY project.
リトルロックにある高級な中くらいなカントリー風のおしゃれな家の外観 (メタルサイディング) の写真
リトルロックにある高級な中くらいなカントリー風のおしゃれな家の外観 (メタルサイディング) の写真

This 2,500 square-foot home, combines the an industrial-meets-contemporary gives its owners the perfect place to enjoy their rustic 30- acre property. Its multi-level rectangular shape is covered with corrugated red, black, and gray metal, which is low-maintenance and adds to the industrial feel.
Encased in the metal exterior, are three bedrooms, two bathrooms, a state-of-the-art kitchen, and an aging-in-place suite that is made for the in-laws. This home also boasts two garage doors that open up to a sunroom that brings our clients close nature in the comfort of their own home.
The flooring is polished concrete and the fireplaces are metal. Still, a warm aesthetic abounds with mixed textures of hand-scraped woodwork and quartz and spectacular granite counters. Clean, straight lines, rows of windows, soaring ceilings, and sleek design elements form a one-of-a-kind, 2,500 square-foot home

The new addition extends from and expands an existing flat roof dormer. Aluminum plate siding marries with brick, glass, and concrete to tie new to old.
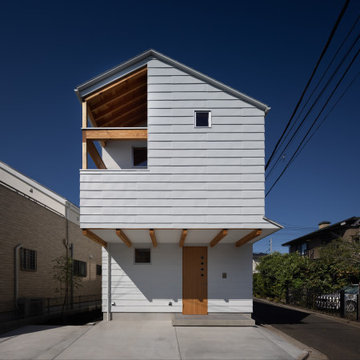
ガルバリウム鋼板の外壁です。駐車スペースを取るために、2階をオーバーハングさせています。
東京23区にある高級な中くらいなモダンスタイルのおしゃれな家の外観 (メタルサイディング) の写真
東京23区にある高級な中くらいなモダンスタイルのおしゃれな家の外観 (メタルサイディング) の写真
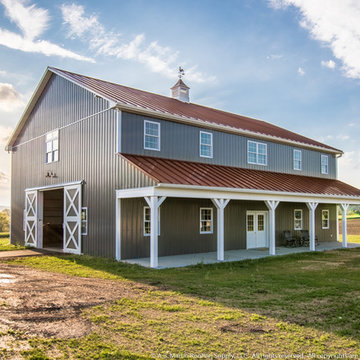
A beautiful storage shed with plenty of room for the classic cars and tractors. Featuring a Colonial Red ABSeam Roof with Charcoal ABM Panel Sides and Bright White Trim.
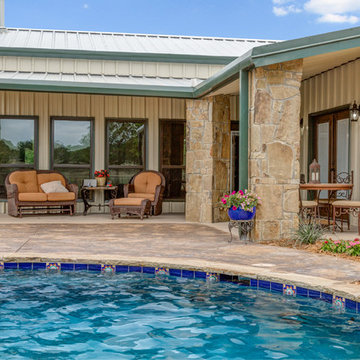
Metal barn home with porch and rock columns, stained and stamped concrete and pool. (Photo credit: Epic Foto Group)
ダラスにある高級な中くらいなカントリー風のおしゃれな家の外観 (メタルサイディング) の写真
ダラスにある高級な中くらいなカントリー風のおしゃれな家の外観 (メタルサイディング) の写真

Set within open countryside, this recently completed barn conversion demonstrates the charm and potential many modern agricultural buildings offer when converted to residential use. Like many smaller farms this building was located on a holding which has dramatically reduced its farming operation over the past 20 years, which in this instance has led to a number of agricultural buildings being surplus to requirements. We were appointed by the owner to help with re-purposing these buildings, and in this instance, it was considered that this building would be best used as a new residential building.
The permitted development right to change the use of an agricultural building into a dwelling has been with us for some time now and with it the concept of changing rural, redundant barns into dwellings.
This is a building which like so many, had it not been allowed to change use to a dwelling would have sat in the landscape largely redundant except for some very light agricultural storage use.
The intention with this conversion was to retain the agricultural character of the building whilst providing a modern attractive home. Here we have used corrugated sheet metal to clad the building, a material which is common to modern agricultural buildings and inserted contemporary, glazed openings which accentuate the form the of the original building.
The Class Q permitted development rights and Local Plan policies allow us to bring back into use our redundant agricultural buildings to provide modern attractive home which celebrate the changing nature of our countryside. They also go some way to addressing the nationwide push to build more homes, particularly in rural areas in a way that is more sustainable and architecturally provides an interesting design challenge.
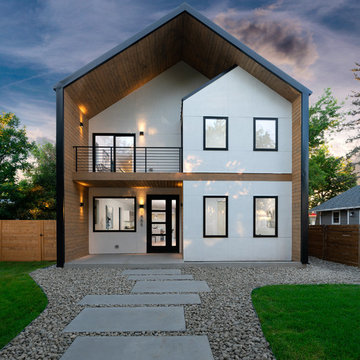
Euro contemporary farmhouse transitional new build in Denver Colorado.
デンバーにある高級な中くらいなトランジショナルスタイルのおしゃれな家の外観 (メタルサイディング) の写真
デンバーにある高級な中くらいなトランジショナルスタイルのおしゃれな家の外観 (メタルサイディング) の写真
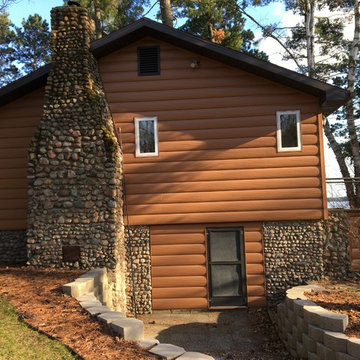
Custom built log cabin in Bemidjii, Minnesota. This gentleman was interested in a maintenance-free solution while maintaining the log cabin look. The Cedar Log Siding creates a finished look with the pre-existing stone around the bottom of the house and chimney.
高級な家の外観 (メタルサイディング) の写真
1




