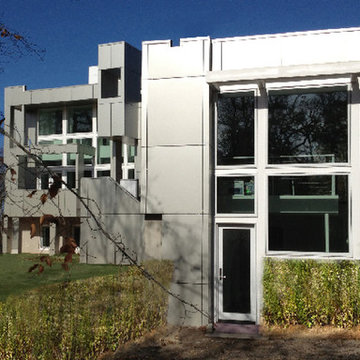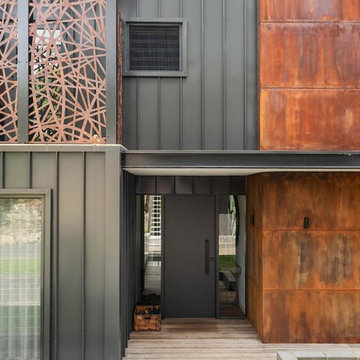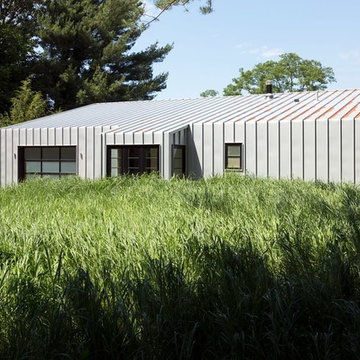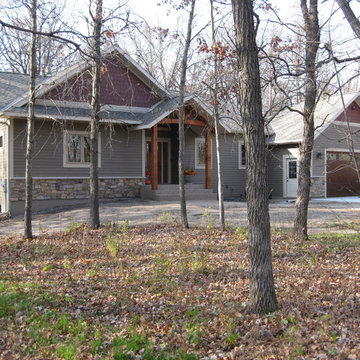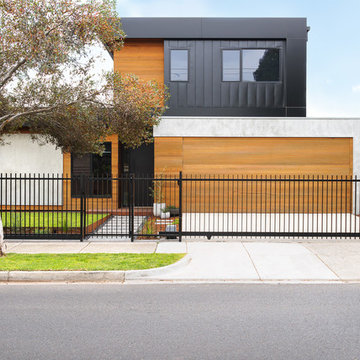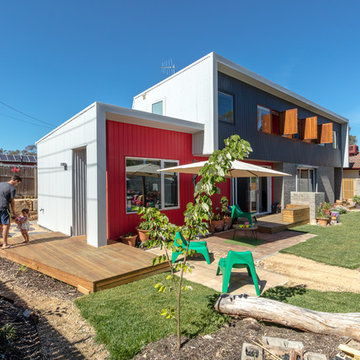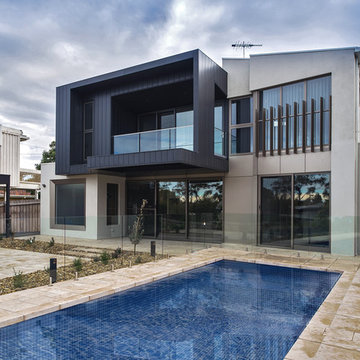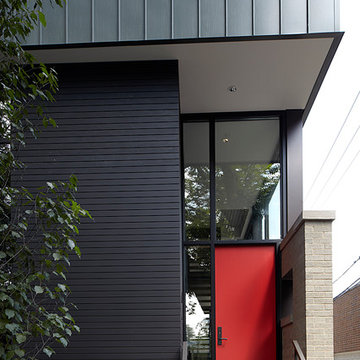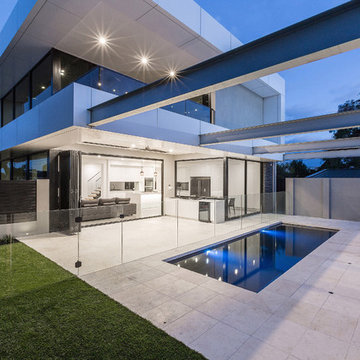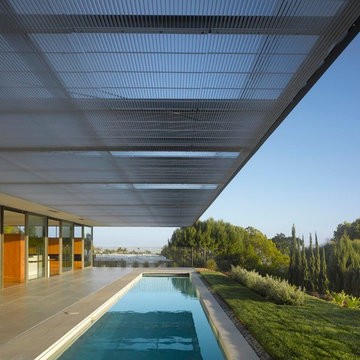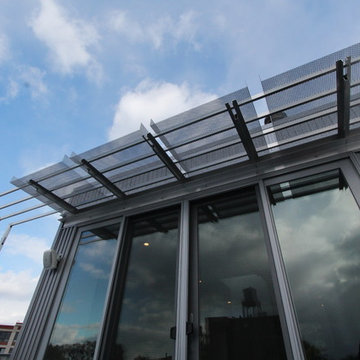高級なグレーの家 (メタルサイディング) の写真
絞り込み:
資材コスト
並び替え:今日の人気順
写真 141〜160 枚目(全 585 枚)
1/4
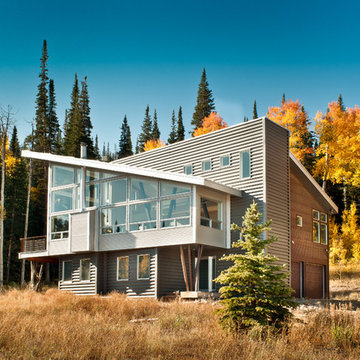
Photo credit: Dan O'Connor
デンバーにある高級な中くらいなコンテンポラリースタイルのおしゃれな家の外観 (メタルサイディング) の写真
デンバーにある高級な中くらいなコンテンポラリースタイルのおしゃれな家の外観 (メタルサイディング) の写真
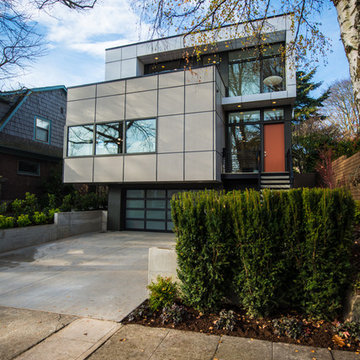
Miguel Edwards Photography
シアトルにある高級なコンテンポラリースタイルのおしゃれな家の外観 (メタルサイディング) の写真
シアトルにある高級なコンテンポラリースタイルのおしゃれな家の外観 (メタルサイディング) の写真
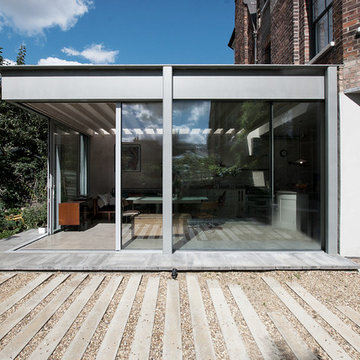
A contemporary rear extension, retrofit and refurbishment to a terrace house. Rear extension is a steel framed garden room with cantilevered roof which forms a porch when sliding doors are opened. Interior of the house is opened up. New rooflight above an atrium within the middle of the house. Large window to the timber clad loft extension looks out over Muswell Hill.
Lyndon Douglas
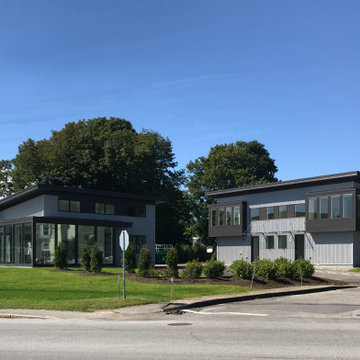
Southeast view of townhouses, landscaping, drive entry, etc.
ポートランド(メイン)にある高級な中くらいなモダンスタイルのおしゃれな家の外観 (メタルサイディング、タウンハウス、混合材屋根) の写真
ポートランド(メイン)にある高級な中くらいなモダンスタイルのおしゃれな家の外観 (メタルサイディング、タウンハウス、混合材屋根) の写真
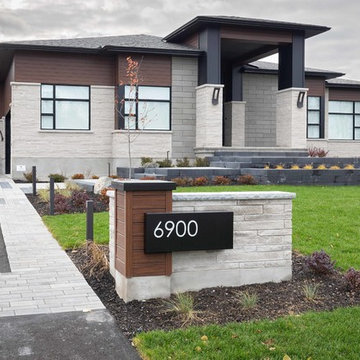
Photographer: Kevin Belanger photography
オタワにある高級なコンテンポラリースタイルのおしゃれな家の外観 (メタルサイディング) の写真
オタワにある高級なコンテンポラリースタイルのおしゃれな家の外観 (メタルサイディング) の写真
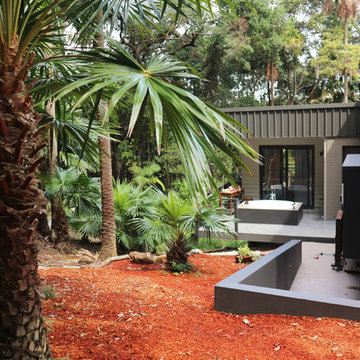
Project on a bush land block with bush fire restrictions. Surrounded by dense forest, the main dwelling is separated from the guest wing at the rear with an outdoor central staircase leading up to a 'sky room' looking out to the bush and sky. The house rest on two large water tanks and has a underground safe room.
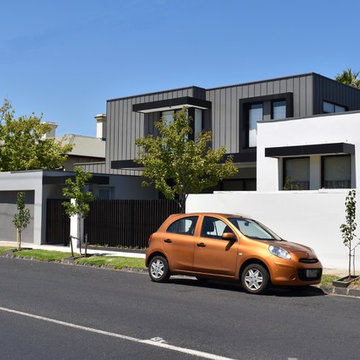
The single storey white wing matches the lines of the original Victorian house on the right, softening the transition to the two storey section of the townhouse.
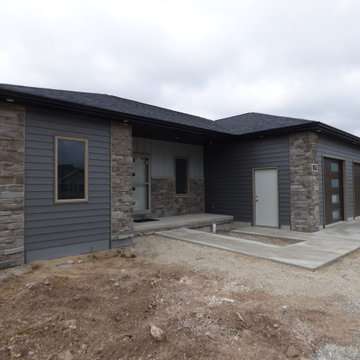
Contemporary home with brown overhead doors with tan trim, gray steel siding, ledgestone corners, black soffit, and black roof
他の地域にある高級な中くらいなコンテンポラリースタイルのおしゃれな家の外観 (メタルサイディング、下見板張り) の写真
他の地域にある高級な中くらいなコンテンポラリースタイルのおしゃれな家の外観 (メタルサイディング、下見板張り) の写真
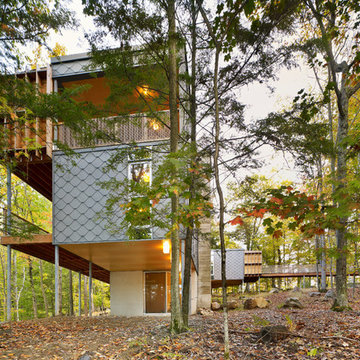
This year round two-family cottage is comprised of seven modules which required just 25 days to construct in an off-site facility. When assembled, these prefabricated units form a building that is 38 metres long but less than 5 metres wide. The length offers a variety of living spaces while the constricted width maintains a level of intimacy and affords views of the lake from every room.
Sited along a north-south axis, the cottage sits obliquely on a ridge. Each of the three levels has a point of access at grade. The shared living spaces are entered from the top of the ridge with the sleeping spaces a level below. Facing the lake, the east elevation consists entirely of sliding glass doors and provides every room with access to the forest or balconies.
Materials fall into two categories: reflective surfaces – glazing and mirror, and those with a muted colouration – unfinished cedar, zinc cladding, and galvanized steel. The objective is to visually push the structure into the background. Photos by Tom Arban
高級なグレーの家 (メタルサイディング) の写真
8
