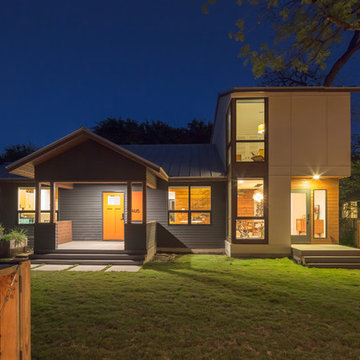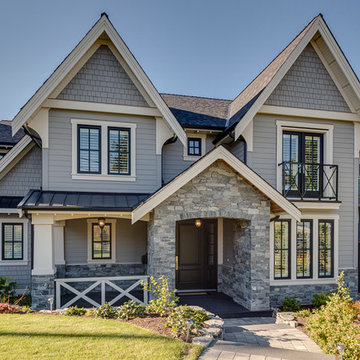高級なグレーの家 (コンクリート繊維板サイディング、メタルサイディング) の写真
絞り込み:
資材コスト
並び替え:今日の人気順
写真 1〜20 枚目(全 3,086 枚)
1/5

The front of the house features an open porch, a common feature in the neighborhood. Stairs leading up to it are tucked behind one of a pair of brick walls. The brick was installed with raked (recessed) horizontal joints which soften the overall scale of the walls. The clerestory windows topping the taller of the brick walls bring light into the foyer and a large closet without sacrificing privacy. The living room windows feature a slight tint which provides a greater sense of privacy during the day without having to draw the drapes. An overhang lined on its underside in stained cedar leads to the entry door which again is hidden by one of the brick walls.

Exterior of modern farmhouse style home, clad in corrugated grey steel with wall lighting, offset gable roof with chimney, detached guest house and connecting breezeway. Photo by Tory Taglio Photography
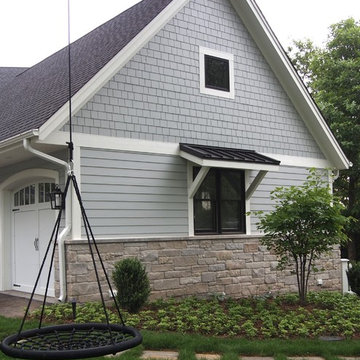
A contemporary chair swing hangs from a large tree in the front yard.
ミルウォーキーにある高級なトラディショナルスタイルのおしゃれな家の外観 (コンクリート繊維板サイディング) の写真
ミルウォーキーにある高級なトラディショナルスタイルのおしゃれな家の外観 (コンクリート繊維板サイディング) の写真

This is the renovated design which highlights the vaulted ceiling that projects through to the exterior.
シカゴにある高級な小さなミッドセンチュリースタイルのおしゃれな家の外観 (コンクリート繊維板サイディング、下見板張り) の写真
シカゴにある高級な小さなミッドセンチュリースタイルのおしゃれな家の外観 (コンクリート繊維板サイディング、下見板張り) の写真

www.pauldistefanodesign.com
ジーロングにある高級なコンテンポラリースタイルのおしゃれな家の外観 (コンクリート繊維板サイディング) の写真
ジーロングにある高級なコンテンポラリースタイルのおしゃれな家の外観 (コンクリート繊維板サイディング) の写真
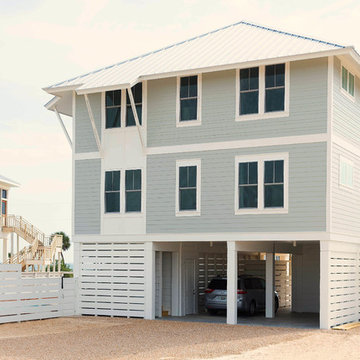
Street side view of beach house on St. George Island, Florida. This contemporary beach house is built on pilings with parking for two vehicles underneath with an inside covered stairwell and elevator to the first floor living space. Deep overhangs on the metal roof provide protection from the blazing Florida sun and two stacked, covered balconies provide beautiful views of the Gulf of Mexico on the view side. The photo is showing "grey", but the house is actually a pinkish paint color on James Hardie Board.
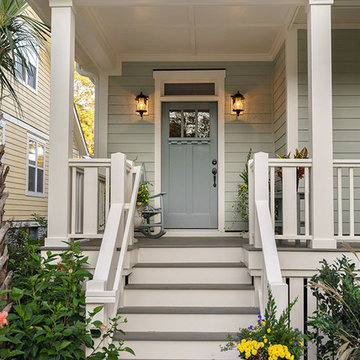
Kristopher Gerner & Mark Ballard
ウィルミントンにある高級なトラディショナルスタイルのおしゃれな家の外観 (コンクリート繊維板サイディング) の写真
ウィルミントンにある高級なトラディショナルスタイルのおしゃれな家の外観 (コンクリート繊維板サイディング) の写真

Door painted in "Curry", by California Paints
ボストンにある高級な中くらいなトランジショナルスタイルのおしゃれな家の外観 (コンクリート繊維板サイディング) の写真
ボストンにある高級な中くらいなトランジショナルスタイルのおしゃれな家の外観 (コンクリート繊維板サイディング) の写真

Vienna Addition Skill Construction & Design, LLC, Design/Build a two-story addition to include remodeling the kitchen and connecting to the adjoining rooms, creating a great room for this family of four. After removing the side office and back patio, it was replaced with a great room connected to the newly renovated kitchen with an eating area that doubles as a homework area for the children. There was plenty of space left over for a walk-in pantry, powder room, and office/craft room. The second story design was for an Adult’s Only oasis; this was designed for the parents to have a permitted Staycation. This space includes a Grand Master bedroom with three walk-in closets, and a sitting area, with plenty of room for a king size bed. This room was not been completed until we brought the outdoors in; this was created with the three big picture windows allowing the parents to look out at their Zen Patio. The Master Bathroom includes a double size jet tub, his & her walk-in shower, and his & her double vanity with plenty of storage and two hideaway hampers. The exterior was created to bring a modern craftsman style feel, these rich architectural details are displayed around the windows with simple geometric lines and symmetry throughout. Craftsman style is an extension of its natural surroundings. This addition is a reflection of indigenous wood and stone sturdy, defined structure with clean yet prominent lines and exterior details, while utilizing low-maintenance, high-performance materials. We love the artisan style of intricate details and the use of natural materials of this Vienna, VA addition. We especially loved working with the family to Design & Build a space that meets their family’s needs as they grow.

A beautiful custom lake home was designed for a family that takes advantage of fabulous MN lake living. This home is a fresh take on a traditional look. The homeowners desired a brown home, nodding to their brown home that previously stood on the lot, so we chose a fresh grey-brown accented with a crisp white trim as a contrast. Custom Stained cedar garage doors and beautiful blue front doors brings added visual interest to the front elevation of the home.
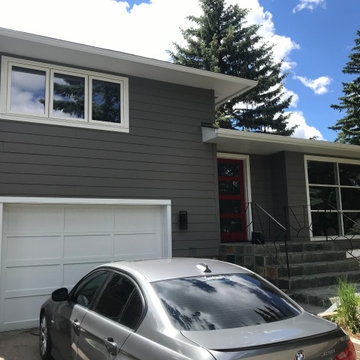
James Hardie Cedarmill Select 8.25" Siding in Aged Pewter, Window & Door Trims in James Hardie Arctic White. (20-3404)
カルガリーにある高級なトラディショナルスタイルのおしゃれな家の外観 (コンクリート繊維板サイディング) の写真
カルガリーにある高級なトラディショナルスタイルのおしゃれな家の外観 (コンクリート繊維板サイディング) の写真
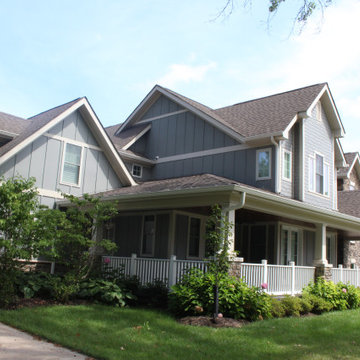
This modern gray farmhouse was completed using James Hardie Gray Slate Siding. The main siding is 7" cedar mill with James Hardie Shingle and Board and batten used as an accent. The siding variations perfectly complement the Modern Farmhouse theme.
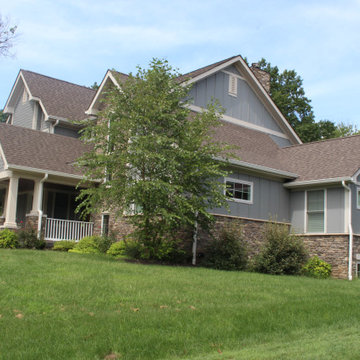
This modern gray farmhouse was completed using James Hardie Gray Slate Siding. The main siding is 7" cedar mill with James Hardie Shingle and Board and batten used as an accent. The siding variations perfectly complement the Modern Farmhouse theme.
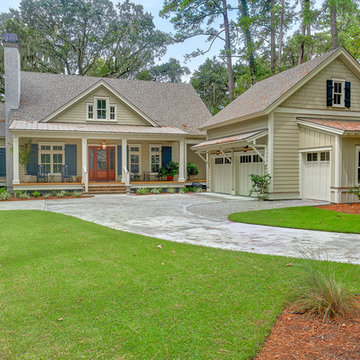
A view of a South Carolina Low Country styled cottage, warm and welcoming - for guests and family. We have Hardie Plank siding, working wooden shutters, a metal roof for the lower roofs and a wide front porch. The garage has an extra bay for the ever-popular golf cart.
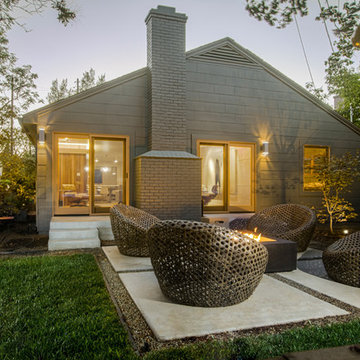
The goal was to create a dramatic, dark exterior while keeping the interior light and open. The sliders and windows around the home allow a view into the interior which illuminates at night giving a clear view into the bright interior space.
Photo by: Zephyr McIntyre
高級なグレーの家 (コンクリート繊維板サイディング、メタルサイディング) の写真
1



