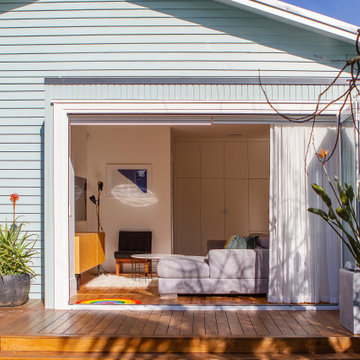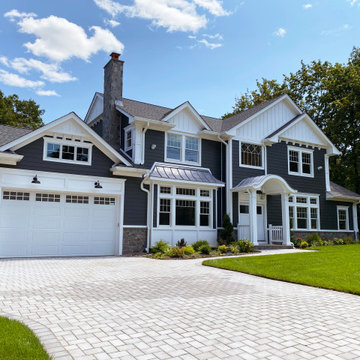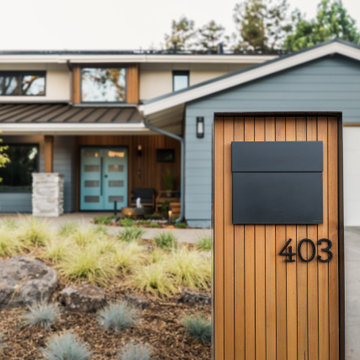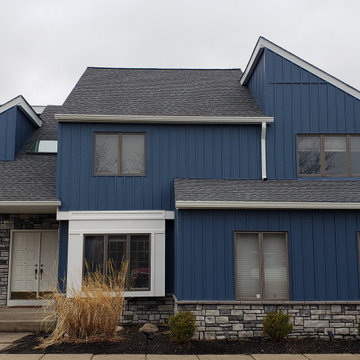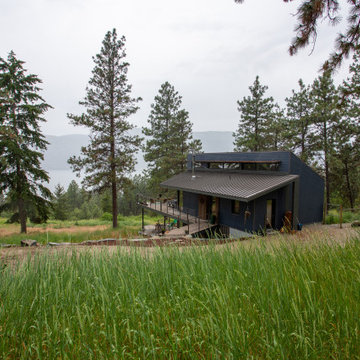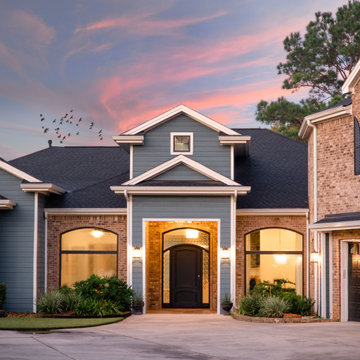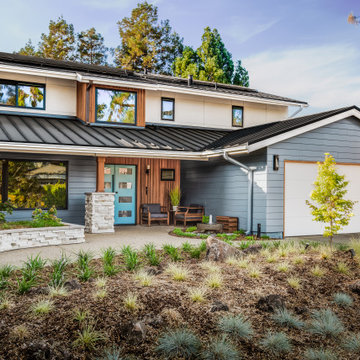高級な家の外観の写真
並び替え:今日の人気順
写真 1〜20 枚目(全 181 枚)

Craftsman renovation and extension
ロサンゼルスにある高級な中くらいなトラディショナルスタイルのおしゃれな家の外観 (ウッドシングル張り) の写真
ロサンゼルスにある高級な中くらいなトラディショナルスタイルのおしゃれな家の外観 (ウッドシングル張り) の写真
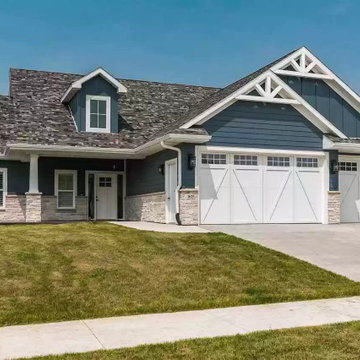
Unleash the Beauty of Your Home's Facade with Our Exterior Painting Expertise! At Henry's Painting & Contracting, we specialize in transforming houses into stunning works of art. Our skilled team of exterior painters offers a spectrum of services, from updating your home's color palette to restoring its original charm. We understand that your home's exterior is the first thing visitors see, and we're committed to enhancing its curb appeal with top-notch craftsmanship. Let us bring vibrancy, protection, and lasting beauty to your property with our professional exterior painting services.

A bold gable sits atop a covered entry at this arts and crafts / coastal style home in Burr Ridge. Shake shingles are accented by the box bay details and gable end details. Formal paneled columns give this home a substantial base with a stone water table wrapping the house. Tall dormers extend above the roof line at the second floor for dramatic effect.

This home remodel by Galaxy Building includes a new 2nd story addition for a master suite. The remodel also includes a new front covered portico. In House Photography
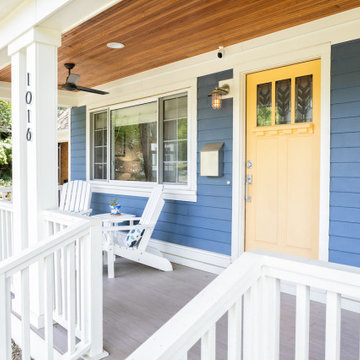
A new front porch was added onto this Cape Cod home in Phase 1 of this 2 phase remodel. Design and Build by Meadowlark Design+Build in Ann Arbor, Michigan. Photography by Sean Carter, Ann Arbor, Michigan.
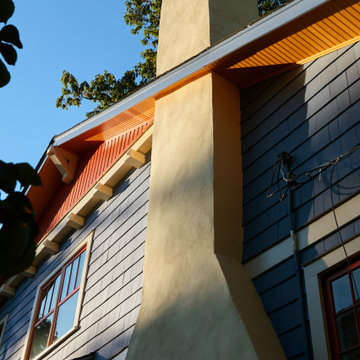
The term “forever home” is often used to describe a house that portends to meet all of one’s current and future needs. Attaining such a residence often entails moving from one’s current home, leaving behind years of memories. We had the satisfaction of collaborating with a client to make their existing home into their forever home with smart adaptations that will allow them to age in place…in the house and neighborhood they love.
The site is challenging in that the front of the home is perched atop a steep incline, and the home is primarily entered via a more accessible alley in the back. Thus, the home has two “fronts.” The existing low-slung ranch/bungalow had suited this couple for many years. However, newly retired with more free time, the couple sought to create a more gracious home to enjoy entertaining indoors and out, hosting guests for extended stays, and exploring their artistic sides in a proper studio space. A successful project would be a home filled with natural light that allowed them to age in place. A “happy house.”
Inspiration for the design was found in the owners’ love of 1920s Arts & Crafts bungalows and bright colors. The existing home provided design cues, such as a porch with stucco columns and shallow arches that had been concealed by a previous renovation. Building upon that, we proposed to reconfigure the roof into a cross-gable to maximize interior space on the second floor while increasing the home’s contextuality with neighboring ones. A new primary bedroom suite with bathroom, his and hers closets, and a dressing room for the lady of the house were created. To maximizing versatility, the dressing room can also be utilized as a guest room. The balance of the second floor includes a hall bathroom and large office, gallery walls to display artwork, storage areas, and even some private meditation spaces with doors hidden behind bookcases.
A first-floor addition expanded the casual dining room into the rear garden and created a new art studio. To imbue the middle of the house with light, skylights were introduced over the existing stair; new screened stairwells, inspired by the work of Louis Sullivan, filter the natural light.
Acknowledging practical issues of aging in place, all openings were designed to allow easy passage by a wheelchair, and bathroom accommodations include grab bars and roll-in showers. Additionally, a small first floor bathroom was expanded and, along with an adjacent bedroom, will allow for single floor living if necessary.
Exterior detailing was again influenced by the Arts & Crafts tradition: deep overhangs, brackets, and tapered columns. New cedar shingles were installed, the original porch restored, and the low arch motif was re-introduced into the design. A new garden of native plantings with an outdoor room anchors the house in the landscape.
While one never truly know what the future holds, creating their “forever home” gives the inhabitants peace of mind that they can live in this place that brings them joy and gives them comfort now and, in the days, to come.
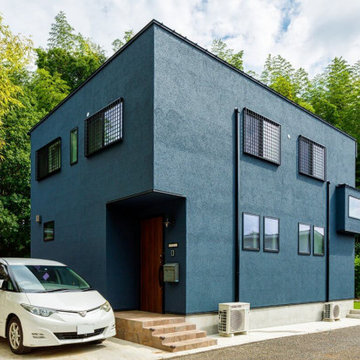
ご実家の敷地の一角に建築したOさんの住まい。周囲の緑豊かな竹林に馴染むように、ネイビー一色でデザインしトーンを抑えました。
東京都下にある高級な中くらいなインダストリアルスタイルのおしゃれな家の外観 (混合材サイディング) の写真
東京都下にある高級な中くらいなインダストリアルスタイルのおしゃれな家の外観 (混合材サイディング) の写真
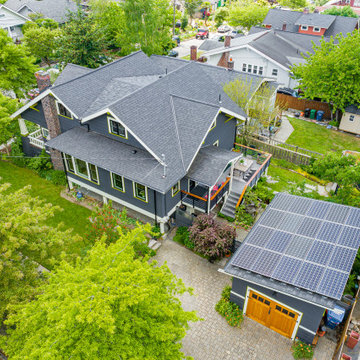
The one story kitchen/dining addition roof connects to the new cross gable. A giant cricket between the new and old cross gables sheds water to the east and west. The low sloping cricket roof between the gables is shallow enough to be invisible from below.
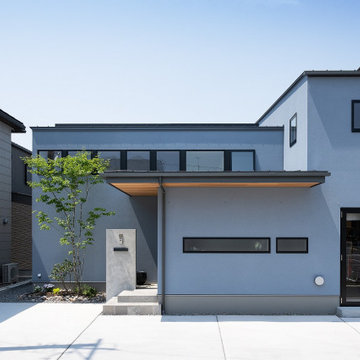
前面道路から見た外観。外壁の仕上げはスタッコフレックスの塗り壁とし、色はオーナーとの打ち合わせの結果、ブルーグレーを採用しました。レッドシダーの軒天井とモルタルやコンクリートで仕上げた門柱、駐車スペースも相まって、どこかリゾートの雰囲気が漂う爽やかな住宅となりました。連続で取り付けたリビング吹抜けの窓サッシは、隣り同士サッシと同色のガルバリウム鋼板で繋ぐことで連窓のように仕上げています。
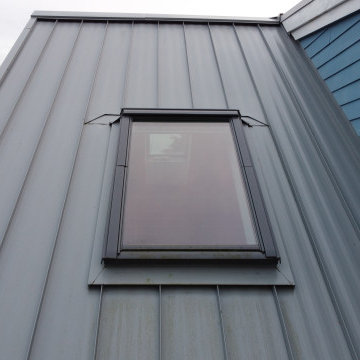
Installed brand new metal roof on this Seattle home - custom colors and panels
シアトルにある高級な中くらいなコンテンポラリースタイルのおしゃれな家の外観の写真
シアトルにある高級な中くらいなコンテンポラリースタイルのおしゃれな家の外観の写真
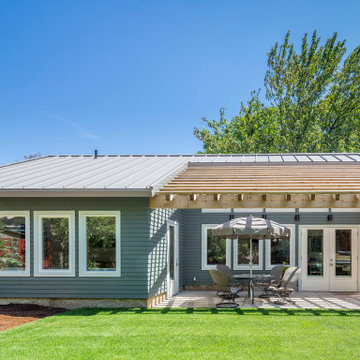
One of our most popular designs, this contemporary twist on a traditional house form has two bedrooms, one bathroom, and comes in at 750 square feet. The spacious “great room” offers vaulted ceilings while the large windows and doors bring in abundant natural light and open up to a private patio. As a single level this is a barrier free ADU that can be ideal for aging-in-place.
The screened outdoor patio provides additional living space while creating privacy between the ADU and the main house.
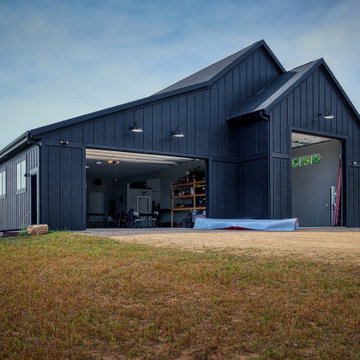
Warning - photo may cause "Garage Envy". The left side boasts an 18' x 10' overhead door w/ 1,400 s.f. of space and steps leading to the basement. The Workshop area on the right checks in at 1,100 s.f. with a 12' x 14' door and features a powder room in the back to clean up before heading inside the home.
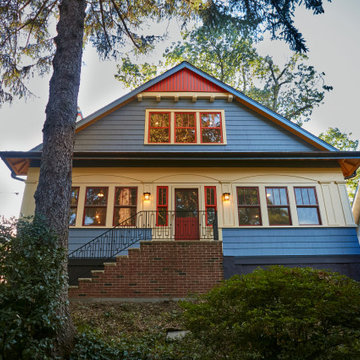
The term “forever home” is often used to describe a house that portends to meet all of one’s current and future needs. Attaining such a residence often entails moving from one’s current home, leaving behind years of memories. We had the satisfaction of collaborating with a client to make their existing home into their forever home with smart adaptations that will allow them to age in place…in the house and neighborhood they love.
The site is challenging in that the front of the home is perched atop a steep incline, and the home is primarily entered via a more accessible alley in the back. Thus, the home has two “fronts.” The existing low-slung ranch/bungalow had suited this couple for many years. However, newly retired with more free time, the couple sought to create a more gracious home to enjoy entertaining indoors and out, hosting guests for extended stays, and exploring their artistic sides in a proper studio space. A successful project would be a home filled with natural light that allowed them to age in place. A “happy house.”
Inspiration for the design was found in the owners’ love of 1920s Arts & Crafts bungalows and bright colors. The existing home provided design cues, such as a porch with stucco columns and shallow arches that had been concealed by a previous renovation. Building upon that, we proposed to reconfigure the roof into a cross-gable to maximize interior space on the second floor while increasing the home’s contextuality with neighboring ones. A new primary bedroom suite with bathroom, his and hers closets, and a dressing room for the lady of the house were created. To maximizing versatility, the dressing room can also be utilized as a guest room. The balance of the second floor includes a hall bathroom and large office, gallery walls to display artwork, storage areas, and even some private meditation spaces with doors hidden behind bookcases.
A first-floor addition expanded the casual dining room into the rear garden and created a new art studio. To imbue the middle of the house with light, skylights were introduced over the existing stair; new screened stairwells, inspired by the work of Louis Sullivan, filter the natural light.
Acknowledging practical issues of aging in place, all openings were designed to allow easy passage by a wheelchair, and bathroom accommodations include grab bars and roll-in showers. Additionally, a small first floor bathroom was expanded and, along with an adjacent bedroom, will allow for single floor living if necessary.
Exterior detailing was again influenced by the Arts & Crafts tradition: deep overhangs, brackets, and tapered columns. New cedar shingles were installed, the original porch restored, and the low arch motif was re-introduced into the design. A new garden of native plantings with an outdoor room anchors the house in the landscape.
While one never truly know what the future holds, creating their “forever home” gives the inhabitants peace of mind that they can live in this place that brings them joy and gives them comfort now and, in the days, to come.
高級な家の外観の写真
1
