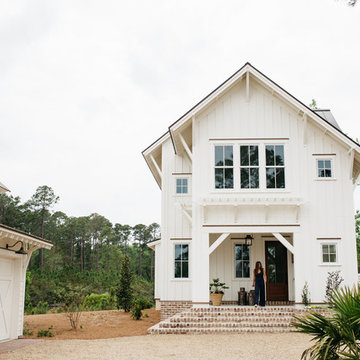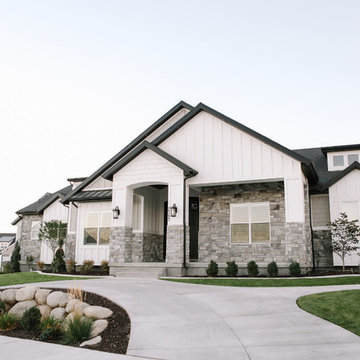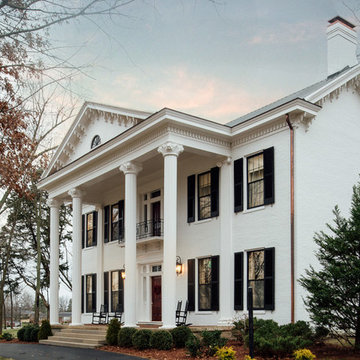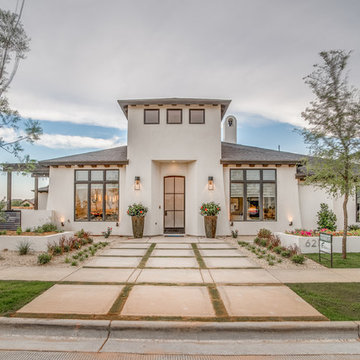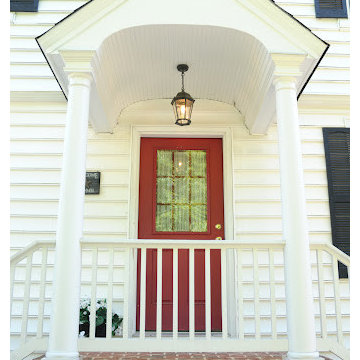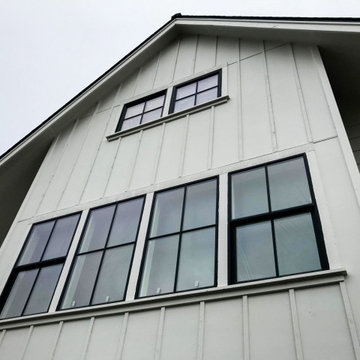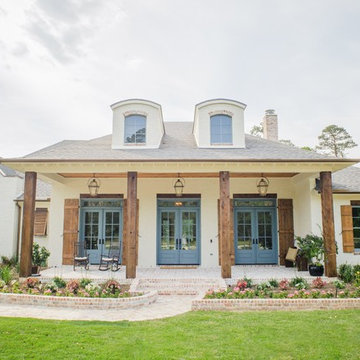高級な白い白い家 (紫の外壁) の写真
絞り込み:
資材コスト
並び替え:今日の人気順
写真 1〜20 枚目(全 940 枚)
1/5
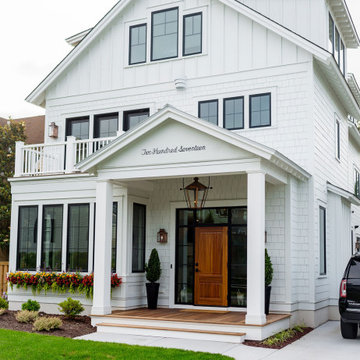
Three story modern farmhouse though located on the East Coast of Virginia combines Southern charm with a relaxing California vibe.
他の地域にある高級なカントリー風のおしゃれな家の外観 (コンクリート繊維板サイディング) の写真
他の地域にある高級なカントリー風のおしゃれな家の外観 (コンクリート繊維板サイディング) の写真

The open space plan on the main level of the Prairie Style home is deceiving of the actual separation of spaces. This home packs a punch with a private hot tub, craft room, library, and even a theater. The interior of the home features the same attention to place, as the natural world is evident in the use of granite, basalt, walnut, poplar, and natural river rock throughout. Floor to ceiling windows in strategic locations eliminates the sense of compression on the interior, while the overall window design promotes natural daylighting and cross-ventilation in nearly every space of the home.
Glo’s A5 Series in double pane was selected for the high performance values and clean, minimal frame profiles. High performance spacers, double pane glass, multiple air seals, and a larger continuous thermal break combine to reduce convection and eliminate condensation, ultimately providing energy efficiency and thermal performance unheard of in traditional aluminum windows. The A5 Series provides smooth operation and long-lasting durability without sacrificing style for this Prairie Style home.

Willet Photography
アトランタにある高級な中くらいなトランジショナルスタイルのおしゃれな家の外観 (レンガサイディング、混合材屋根) の写真
アトランタにある高級な中くらいなトランジショナルスタイルのおしゃれな家の外観 (レンガサイディング、混合材屋根) の写真
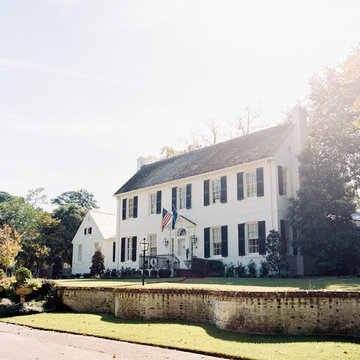
Landon Jacob Photography
www.landonjacob.com
他の地域にある高級なコンテンポラリースタイルのおしゃれな家の外観 (レンガサイディング) の写真
他の地域にある高級なコンテンポラリースタイルのおしゃれな家の外観 (レンガサイディング) の写真
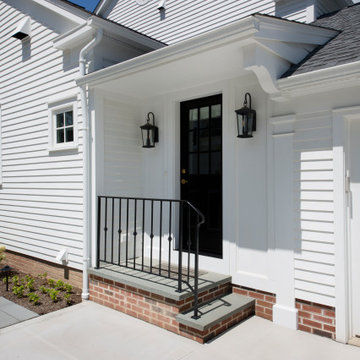
The lovely side entrance is just as inviting as the front entry.
高級なトラディショナルスタイルのおしゃれな家の外観の写真
高級なトラディショナルスタイルのおしゃれな家の外観の写真
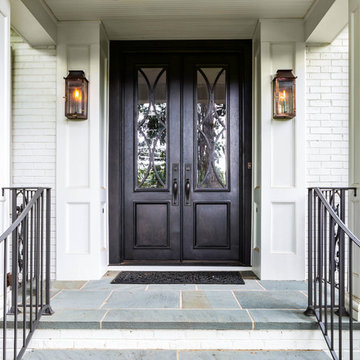
These custom traditional doors add beauty to any space, featuring personalized glass panels, handcrafted hardware, and a Dark Bronze finish.
シャーロットにある高級なトラディショナルスタイルのおしゃれな家の外観 (レンガサイディング) の写真
シャーロットにある高級なトラディショナルスタイルのおしゃれな家の外観 (レンガサイディング) の写真
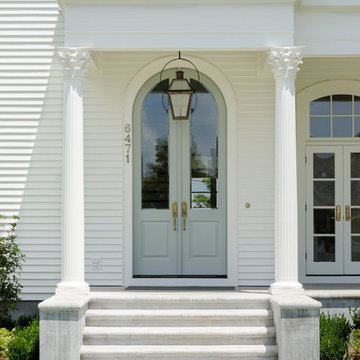
House was built by Hotard General Contracting, Inc. Jefferson Door supplied: exterior doors (custom Sapele mahogany), interior doors (Masonite), windows custom Sapele mahogany windows on the front and (Integrity by Marvin Windows) on the sides and back, columns (HB&G), crown moulding, baseboard and door hardware (Emtek).

Builder: Homes by True North
Interior Designer: L. Rose Interiors
Photographer: M-Buck Studio
This charming house wraps all of the conveniences of a modern, open concept floor plan inside of a wonderfully detailed modern farmhouse exterior. The front elevation sets the tone with its distinctive twin gable roofline and hipped main level roofline. Large forward facing windows are sheltered by a deep and inviting front porch, which is further detailed by its use of square columns, rafter tails, and old world copper lighting.
Inside the foyer, all of the public spaces for entertaining guests are within eyesight. At the heart of this home is a living room bursting with traditional moldings, columns, and tiled fireplace surround. Opposite and on axis with the custom fireplace, is an expansive open concept kitchen with an island that comfortably seats four. During the spring and summer months, the entertainment capacity of the living room can be expanded out onto the rear patio featuring stone pavers, stone fireplace, and retractable screens for added convenience.
When the day is done, and it’s time to rest, this home provides four separate sleeping quarters. Three of them can be found upstairs, including an office that can easily be converted into an extra bedroom. The master suite is tucked away in its own private wing off the main level stair hall. Lastly, more entertainment space is provided in the form of a lower level complete with a theatre room and exercise space.
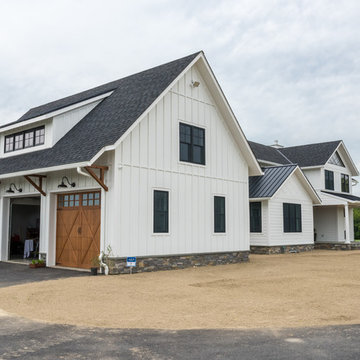
A 2-story, 3-car garage is attached to the left side of the house.
Photo by Daniel Contelmo Jr.
ニューヨークにある高級なカントリー風のおしゃれな家の外観 (コンクリート繊維板サイディング) の写真
ニューヨークにある高級なカントリー風のおしゃれな家の外観 (コンクリート繊維板サイディング) の写真
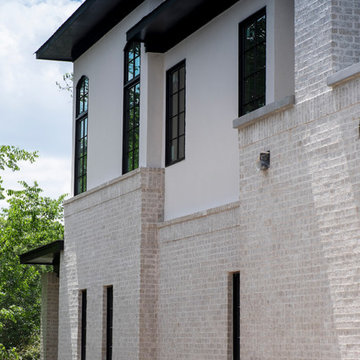
Custom Home Under Construction.
Photo by William Rossoto
他の地域にある高級な地中海スタイルのおしゃれな家の外観 (レンガサイディング) の写真
他の地域にある高級な地中海スタイルのおしゃれな家の外観 (レンガサイディング) の写真

Refaced Traditional Colonial home with white Azek PVC trim and James Hardie plank siding. This home is highlighted by a beautiful Palladian window over the front portico and an eye-catching red front door.
高級な白い白い家 (紫の外壁) の写真
1

