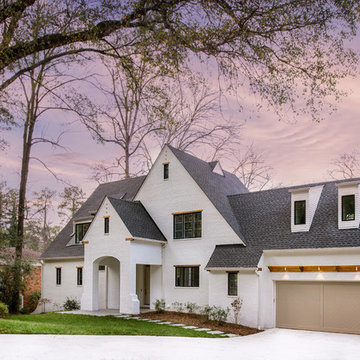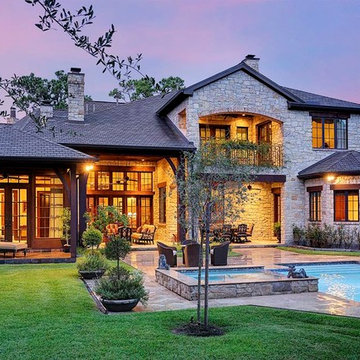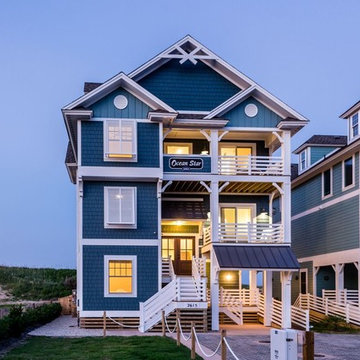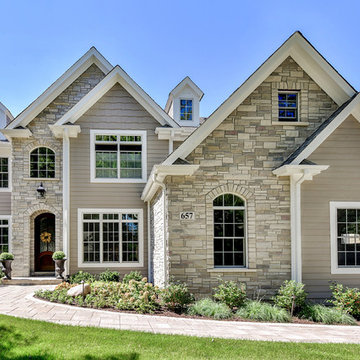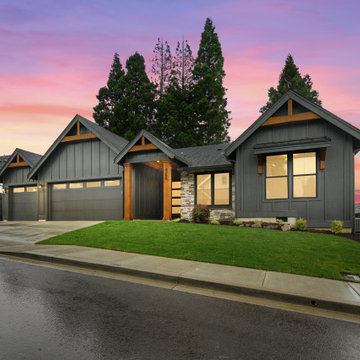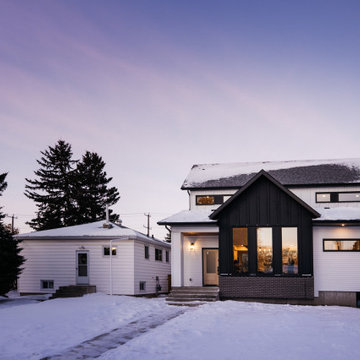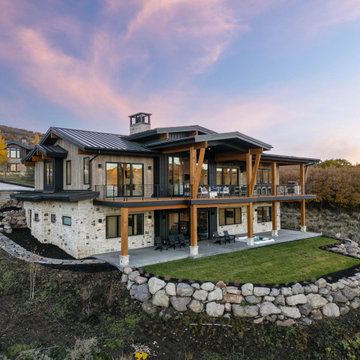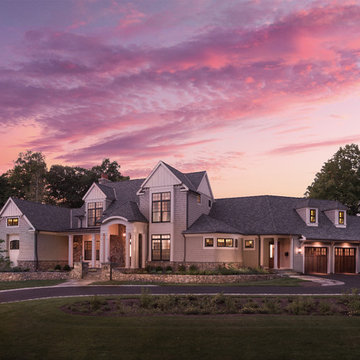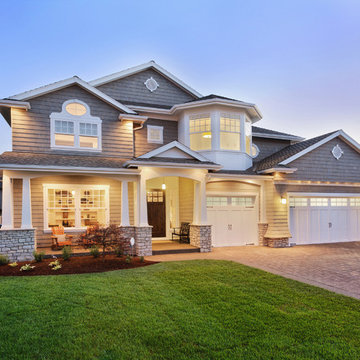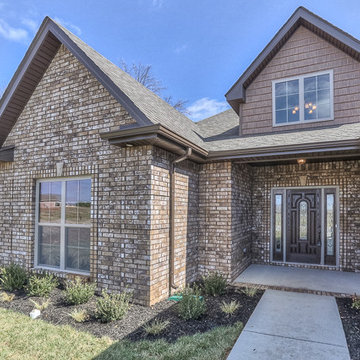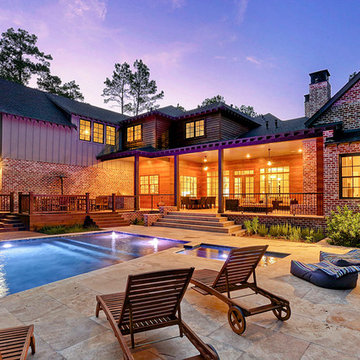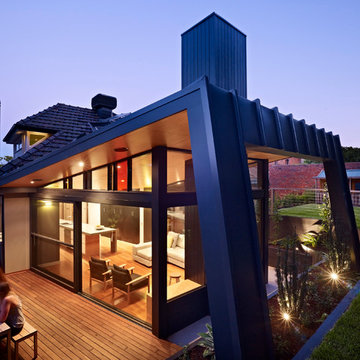高級な紫の家の外観の写真
絞り込み:
資材コスト
並び替え:今日の人気順
写真 1〜20 枚目(全 137 枚)
1/5

A thoughtful, well designed 5 bed, 6 bath custom ranch home with open living, a main level master bedroom and extensive outdoor living space.
This home’s main level finish includes +/-2700 sf, a farmhouse design with modern architecture, 15’ ceilings through the great room and foyer, wood beams, a sliding glass wall to outdoor living, hearth dining off the kitchen, a second main level bedroom with on-suite bath, a main level study and a three car garage.
A nice plan that can customize to your lifestyle needs. Build this home on your property or ours.
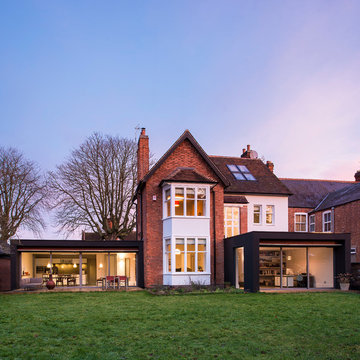
Rear elevation showing existing refurbished house with two timber framed and render super-insulated extensions.
他の地域にある高級なトラディショナルスタイルのおしゃれな家の外観 (レンガサイディング) の写真
他の地域にある高級なトラディショナルスタイルのおしゃれな家の外観 (レンガサイディング) の写真

MidCentury Modern Design
他の地域にある高級な中くらいなミッドセンチュリースタイルのおしゃれな家の外観 (漆喰サイディング、緑の外壁) の写真
他の地域にある高級な中くらいなミッドセンチュリースタイルのおしゃれな家の外観 (漆喰サイディング、緑の外壁) の写真
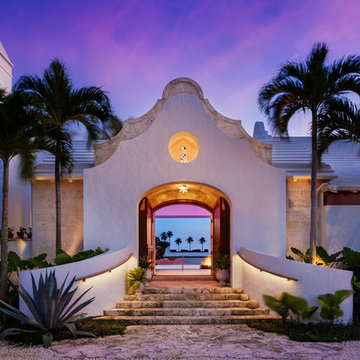
Bringing to the table a sense of scale and proportion, the architect delivered the clarity and organization required to translate a sketch into working plans. The result is a custom blend of authentic Bermudian architecture, modernism, and old Palm Beach elements.
The stepped, white roof of Tarpon Cove is instantly recognizable as authentic Bermudian. Hand-built by craftsmen using traditional techniques, the roof includes all of the water channeling and capturing technology utilized in the most sustainable of Bermudian homes. Leading from its grand entry, a negative edge pool continues to a coquina limestone seawall, cut away like the gondola docks an ode to the history of Palm Beach. Attached is a unique slat house, a light-roofed structure with a modern twist on a classic space.
Fulfilling the client's vision, this home not only allows for grand scale philanthropical entertaining, but also enables the owners to relax and enjoy a retreat with family, friends, and their dogs. Entertaining spaces are uniquely organized so that they are isolated from those utilized for intimate living, while still maintaining an open plan that allows for comfortable everyday enjoyment. The flexible layout, with exterior glass walls that virtually disappear, unites the interior and outdoor spaces. Seamless transitions from sumptuous interiors to lush gardens reflect an outstanding collaboration between the architect and the landscape designer.
Photos by Sargent Architectual Photography

Exterior work consisting of garage door fully stripped and sprayed to the finest finish with new wood waterproof system and balcony handrail bleached and varnished.
https://midecor.co.uk/door-painting-services-in-putney/
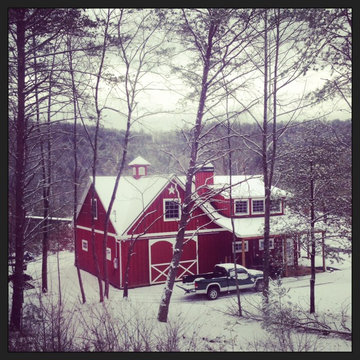
This is a photo of the exterior of Ellijay River Vineyards during one of our small snow falls. This is a barn on the bottom and a 3 bedroom & 2 bathroom with kitchen and living space on the second floor.
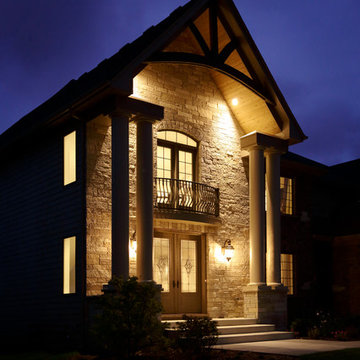
Lighting by Idlewood Electric's dedicated Lighting Sales Specialists.
シカゴにある高級な中くらいなトランジショナルスタイルのおしゃれな家の外観 (石材サイディング) の写真
シカゴにある高級な中くらいなトランジショナルスタイルのおしゃれな家の外観 (石材サイディング) の写真
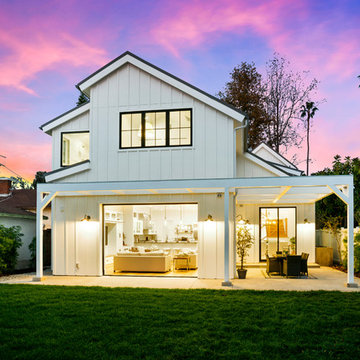
A wood trellis provides human scale and a place for the vines to grow on the back of this modren farmhouse.
ロサンゼルスにある高級なおしゃれな家の外観 (コンクリート繊維板サイディング) の写真
ロサンゼルスにある高級なおしゃれな家の外観 (コンクリート繊維板サイディング) の写真
高級な紫の家の外観の写真
1
