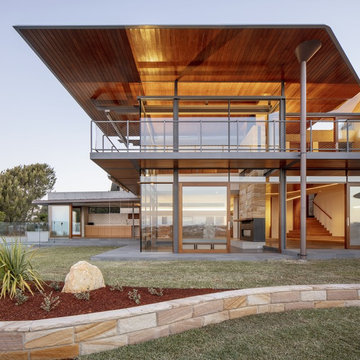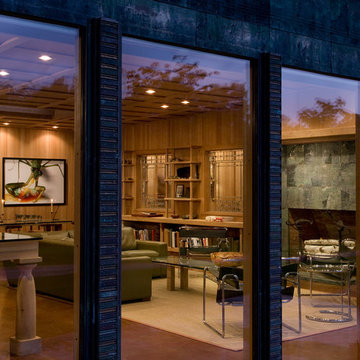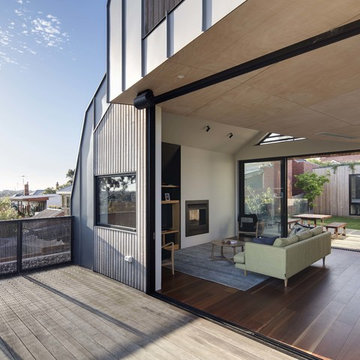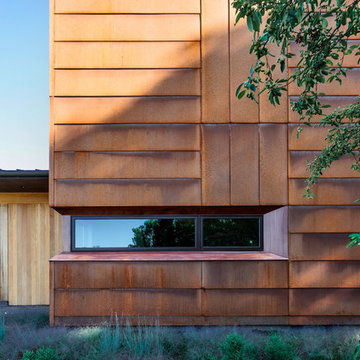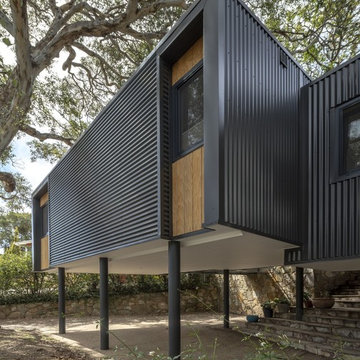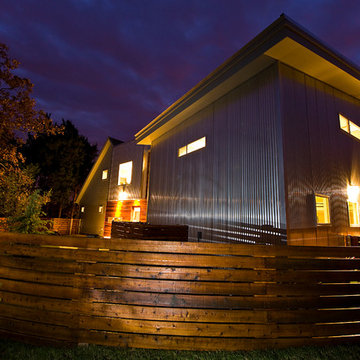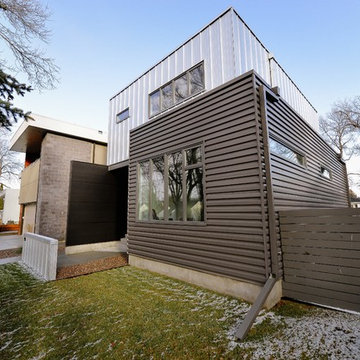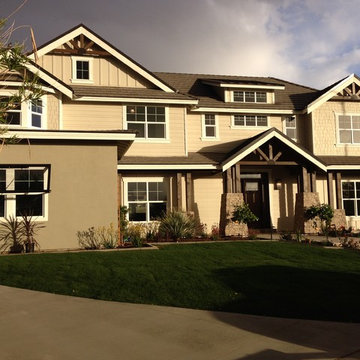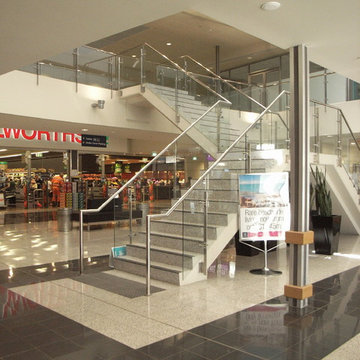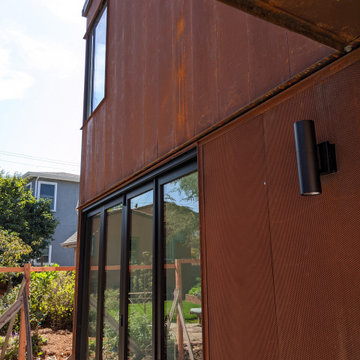高級なブラウンの家の外観 (メタルサイディング) の写真
絞り込み:
資材コスト
並び替え:今日の人気順
写真 61〜80 枚目(全 119 枚)
1/4
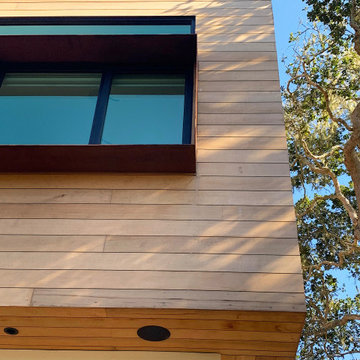
Horizontal Cedar siding overlaps the first level exterior stucco finish with corten metal box projected framed windows for master bedroom privacy and sun angle control.
Western Red Cedar - Horizontal Siding
Stucco - White Smooth
Stone Clad - Stacked Carmel Stone
Aluminum Windows - Black Push-Out Casement
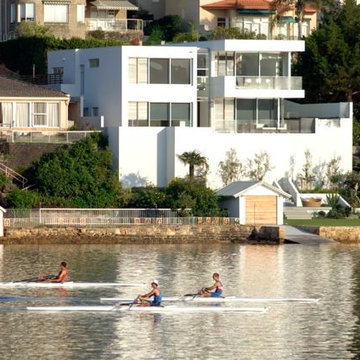
A very contemporary, architecturally designed home on the waterfront at Longueville. Features include:
Composite aluminum cladding.
off form concrete pool and hot tub.
stone floors throughout.
integrated C-Bus Electrical, alarm system and audio system.
VRV type air-conditioning.
Stunning living areas
Amazing kitchen design
Cube Projects was engaged on the project on recommendation after completing a house of similar statue in a neighbouring suburb. The house was built on a cost plus basis with close involvement of client and architects. Initial estimates were completed up front and used as reference documents to track costs.
The project was completed under budget.
Photo credit: Marcus Clinton
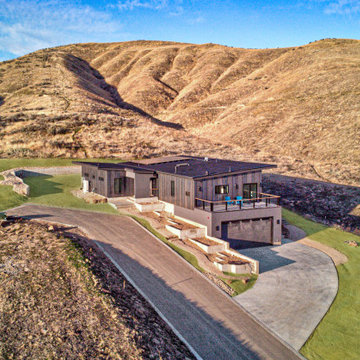
This hillside residence integrates innovative design with sustainable, energy efficient construction methods. The home is clad with a natural patina steel rain screen that is firewise for the WUI foothills location as well as aesthetically unique. The butterfly roof design is a homage to Le Corbusier and serves a dual-purpose in allowing expansive views to the East through four 10’6” x 6’ picture windows as well as keeping the architecture of the home feel modest in size. This stunning home was designed by Studio Boise Residential Design and built by Schneider Custom Homes. Photos and Video by Willie Alderson.
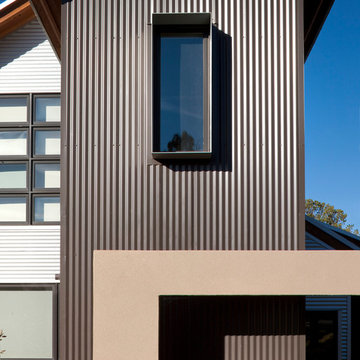
Phillip Spears Photographer
アトランタにある高級なコンテンポラリースタイルのおしゃれな家の外観 (メタルサイディング) の写真
アトランタにある高級なコンテンポラリースタイルのおしゃれな家の外観 (メタルサイディング) の写真
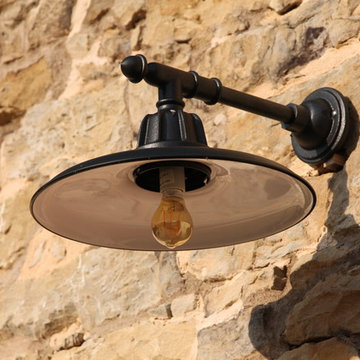
Commercial windows and doors, narrow stile, Standing Seam metal roofing - burnished slate, Corten (A606) 7/8" Corrugated- 22 gauge metal, reclaimed barn wood, Black Hill Rustic flagstone, Oberfield Weathered Versa Lok retaining wall, Rosetta Stone Steps - 48" wide 18" deep and 6" tall - Cuyahoga, Rejuvenation industrial lighting, Karli Moore Photography
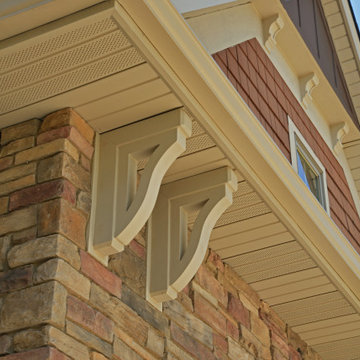
Custom paint ties the new and old surfaces together.
ミネアポリスにある高級なトラディショナルスタイルのおしゃれな家の外観 (メタルサイディング、緑の外壁) の写真
ミネアポリスにある高級なトラディショナルスタイルのおしゃれな家の外観 (メタルサイディング、緑の外壁) の写真
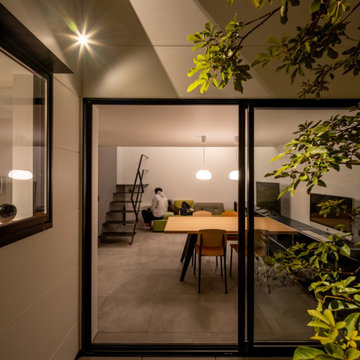
容積規制の厳しい敷地面積26坪での駐車スペースと中庭を内包した4人ご家族のための住宅の計画です。
50%の建ぺい率より建築可能な面積は13坪。
この制限の中から立体的な建築可能ボリュームを逆日影計算を行い算出した他、道路斜線天空率や壁面後退緩和、車庫の容積不算入緩和等を活用し獲得可能な最大容積を確保しました。
最大限の外皮を設定した上で、建築面積制限に収まるよう垂直に外部空間(中庭)を挿入。
その外部空間を軸として内部空間を配置し、内部空間においては水平垂直に空間相互の繋がりを設け、伸びやかな空間を実現しました。
リビングから段差なく続く中庭、上下をつなぐ吹抜、中庭のシンボルツリーには鮮やかな黄色い花を咲かせるイペを植えました。
シンボルツリーはリビング・ダイニングや寝室・キッチン・浴室等、生活の様々な場所から見え隠れし、四季を感じることで生活に潤いを与えます。
外部の駐車スペースにおいては壁面後退敷地を有効に活用するため4m×3mの跳ね出しスラブとし無柱空間を実現しています。
これは駐車スペース上部の壁面全体を固めて高さ2mの梁として計画することで
意匠が構造の「かたち」も担う合理的な計画によって、特殊な工法を用いること無く、耐震等級3を取得しています。
写真:三木 夕渚/ZEROKOBO DESIGN
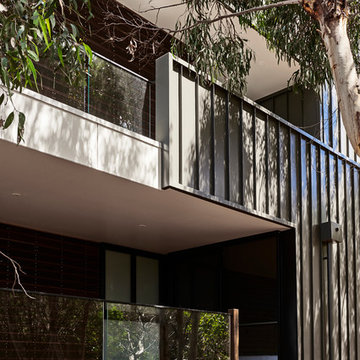
Builder: Eco Sure Building - Photographer: Nikole Ramsay - Stylist: Emma O'Meara
他の地域にある高級な中くらいなモダンスタイルのおしゃれな家の外観 (メタルサイディング) の写真
他の地域にある高級な中くらいなモダンスタイルのおしゃれな家の外観 (メタルサイディング) の写真
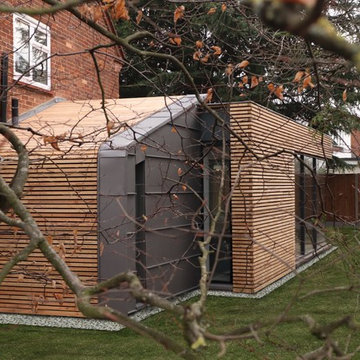
Elevation from the road, subtle, low key , natural and contemporary
Photo by Studio O+U
ロンドンにある高級なコンテンポラリースタイルのおしゃれな家の外観 (混合材屋根、メタルサイディング) の写真
ロンドンにある高級なコンテンポラリースタイルのおしゃれな家の外観 (混合材屋根、メタルサイディング) の写真
高級なブラウンの家の外観 (メタルサイディング) の写真
4
