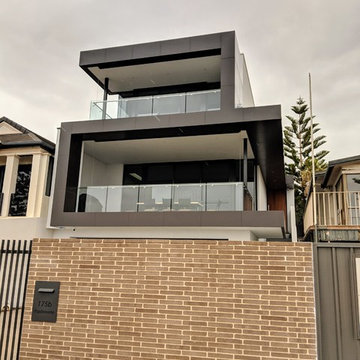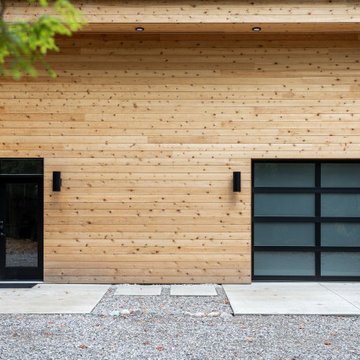高級なブラウンの黒い外観の家 (メタルサイディング) の写真
絞り込み:
資材コスト
並び替え:今日の人気順
写真 1〜11 枚目(全 11 枚)
1/5
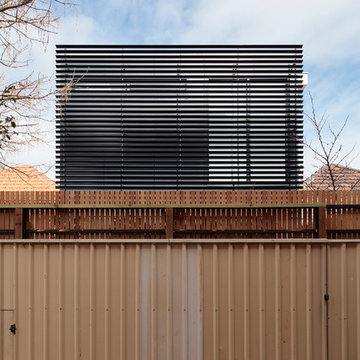
Architecture and Interiors: Jane Cameron Architects
Photographer: Jack Lovel
メルボルンにある高級な中くらいなおしゃれな家の外観 (メタルサイディング) の写真
メルボルンにある高級な中くらいなおしゃれな家の外観 (メタルサイディング) の写真
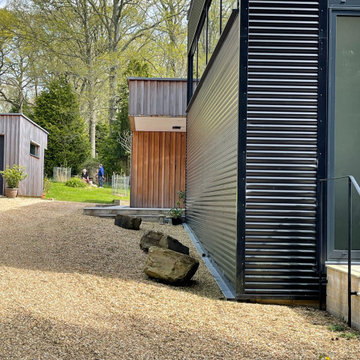
Two artists found an idyllic rural property, north of Hastings, East Sussex.
The brief included a need for space, horizontality and precision to match the exactness of the client's painting style. The house had to be capable of being a good backdrop for their extensive art collection, and filled with light.
This was to be a working home with studios and studies for the two artists, to be accessed through woodland in such a way that the visitor isn't fully aware of the dramatic view of the water until they have made their way into the house.
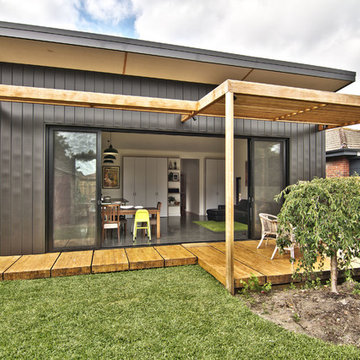
Leonard Sacco
メルボルンにある高級な中くらいなインダストリアルスタイルのおしゃれな家の外観 (メタルサイディング) の写真
メルボルンにある高級な中くらいなインダストリアルスタイルのおしゃれな家の外観 (メタルサイディング) の写真
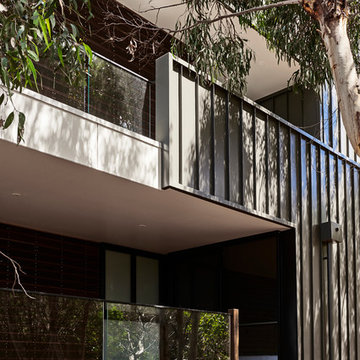
Builder: Eco Sure Building - Photographer: Nikole Ramsay - Stylist: Emma O'Meara
他の地域にある高級な中くらいなモダンスタイルのおしゃれな家の外観 (メタルサイディング) の写真
他の地域にある高級な中くらいなモダンスタイルのおしゃれな家の外観 (メタルサイディング) の写真
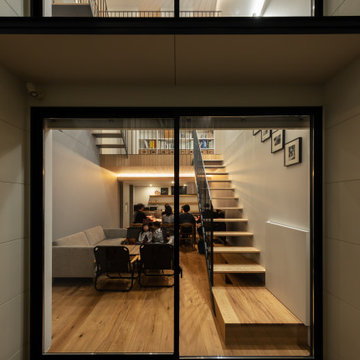
敷地は線路高架を望むことができる駅からほど近い住宅密集地に位置します。
屈曲した1方通行道路に面する細長い敷地
そこで求められたのは、どこにいても家族の気配を感じることのできる、おおらかな空間。
モルタルの壁面に沿ってアプローチを進み玄関へ
先への空間の対比として、仕上げの明度を落とし、天井を低く抑えた玄関を抜けると
3層吹き抜けた明るいリビング空間が広がります。
リビングの大きな気積を回遊するように階段を配置し、この気積を中心として諸室が配されます。
家族の中心に据えられた一つの気積は、それぞれの気配を常に感じさせ安心感をもたらし、回遊する階段は移り変わる視線のシークエンスを生み、日々の生活に変化をもたらします。
繊細にデザインを施した階段の存在は、空間に劇場性を与え日常の舞台を彩り、
階段を昇りきった先には線路高架を行き交う電車の風景を望むことができます。
子どもたちが毎日目にするこの風景は、
変わらない住まいの原風景として、日々心に刻まれます。
写真:笹の倉舎/笹倉洋平
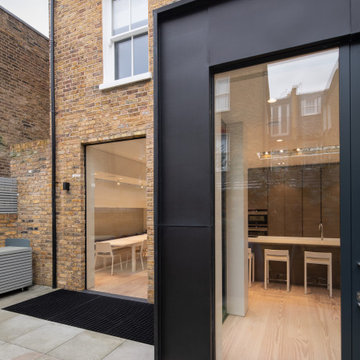
Rear extension to Victorian terrace house
ロンドンにある高級なコンテンポラリースタイルのおしゃれな家の外観 (メタルサイディング、デュープレックス、縦張り) の写真
ロンドンにある高級なコンテンポラリースタイルのおしゃれな家の外観 (メタルサイディング、デュープレックス、縦張り) の写真
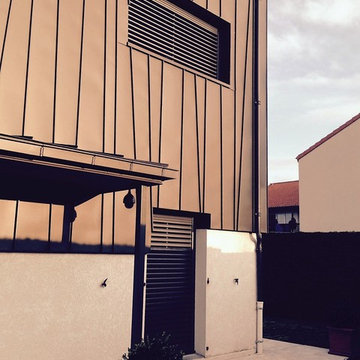
Dans le cadre d'une sur-élévation, réalisation de la façade en zinc prépatiné noir.
クレルモン・フェランにある高級なコンテンポラリースタイルのおしゃれな黒い外観の家 (メタルサイディング) の写真
クレルモン・フェランにある高級なコンテンポラリースタイルのおしゃれな黒い外観の家 (メタルサイディング) の写真
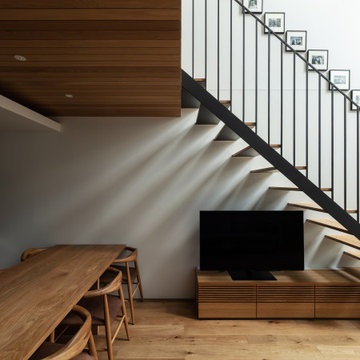
敷地は線路高架を望むことができる駅からほど近い住宅密集地に位置します。
屈曲した1方通行道路に面する細長い敷地
そこで求められたのは、どこにいても家族の気配を感じることのできる、おおらかな空間。
モルタルの壁面に沿ってアプローチを進み玄関へ
先への空間の対比として、仕上げの明度を落とし、天井を低く抑えた玄関を抜けると
3層吹き抜けた明るいリビング空間が広がります。
リビングの大きな気積を回遊するように階段を配置し、この気積を中心として諸室が配されます。
家族の中心に据えられた一つの気積は、それぞれの気配を常に感じさせ安心感をもたらし、回遊する階段は移り変わる視線のシークエンスを生み、日々の生活に変化をもたらします。
繊細にデザインを施した階段の存在は、空間に劇場性を与え日常の舞台を彩り、
階段を昇りきった先には線路高架を行き交う電車の風景を望むことができます。
子どもたちが毎日目にするこの風景は、
変わらない住まいの原風景として、日々心に刻まれます。
写真:笹の倉舎/笹倉洋平
高級なブラウンの黒い外観の家 (メタルサイディング) の写真
1

