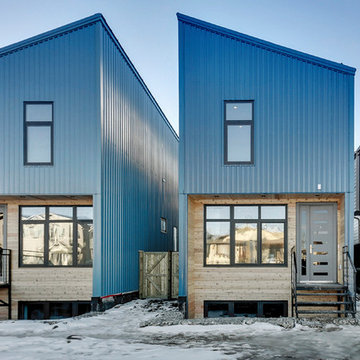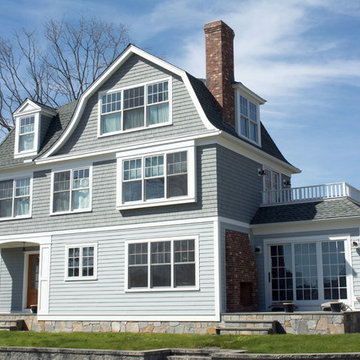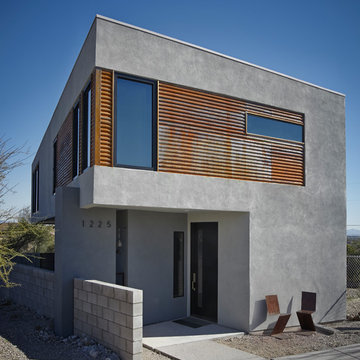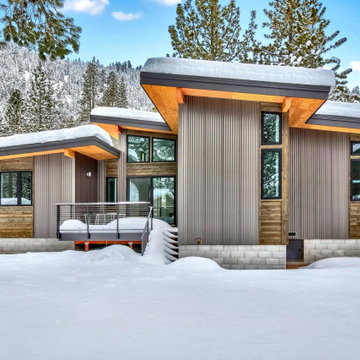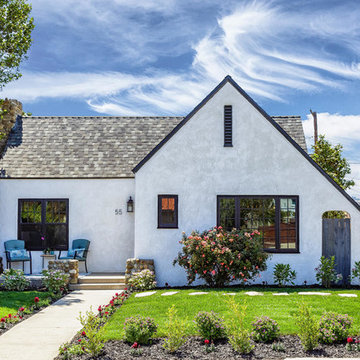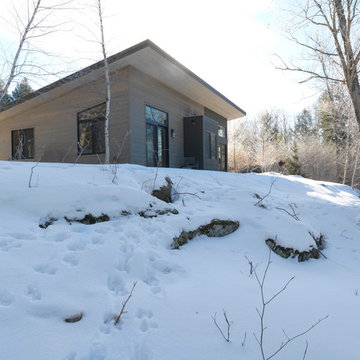高級な小さな青い一戸建ての家の写真
絞り込み:
資材コスト
並び替え:今日の人気順
写真 21〜40 枚目(全 373 枚)
1/5
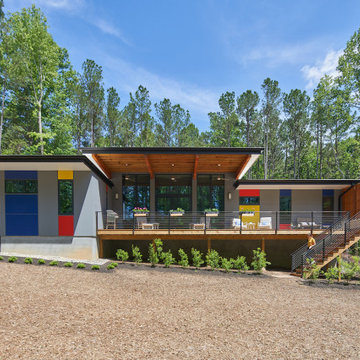
This view is the south side which has a deeply cantilevered roof covering a seating area on the expansive deck. Photo by Keith Isaacs.
ローリーにある高級な小さなミッドセンチュリースタイルのおしゃれな家の外観 (コンクリートサイディング) の写真
ローリーにある高級な小さなミッドセンチュリースタイルのおしゃれな家の外観 (コンクリートサイディング) の写真
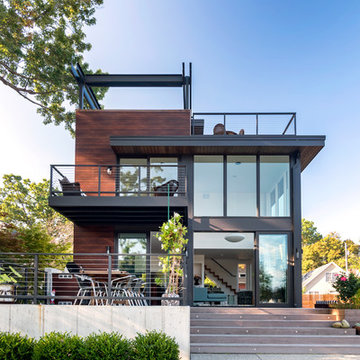
Located on a lot along the Rocky River sits a 1,300 sf 24’ x 24’ two-story dwelling divided into a four square quadrant with the goal of creating a variety of interior and exterior experiences within a small footprint. The house’s nine column steel frame grid reinforces this and through simplicity of form, structure & material a space of tranquility is achieved. The opening of a two-story volume maximizes long views down the Rocky River where its mouth meets Lake Erie as internally the house reflects the passions and experiences of its owners.
Photo: Sergiu Stoian
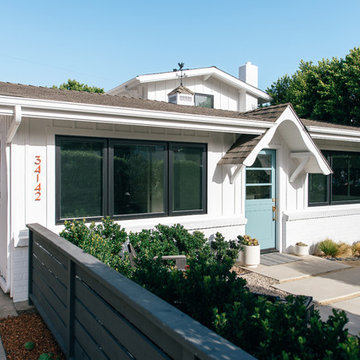
at the front exterior entry, board and batten and painted brick, contrast with black windows, fencing and hint at the contemporary renovation at the interior
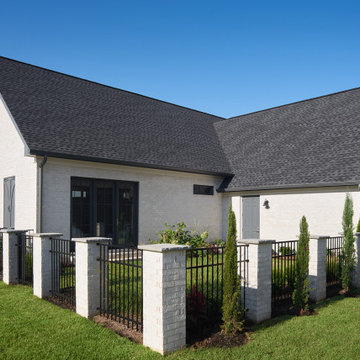
Charming cottage featuring Winter Haven brick using Federal White mortar.
他の地域にある高級な小さなトラディショナルスタイルのおしゃれな家の外観 (レンガサイディング) の写真
他の地域にある高級な小さなトラディショナルスタイルのおしゃれな家の外観 (レンガサイディング) の写真
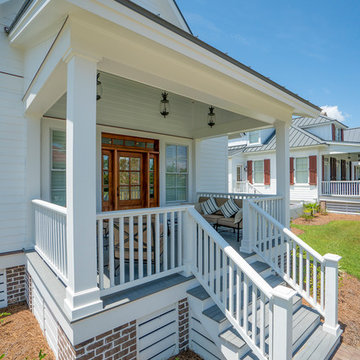
This tiny house has it's own guest cottage separated by a screened in porch accessible to both spaces. The main tiny house has a bedroom, bathroom, kitchen/great room, laundry and the guest cottage.

ガルバリウム鋼板の外壁に、レッドシダーとモルタルグレーの塗り壁が映える個性的な外観。間口の狭い、所謂「うなぎの寝床」とよばれる狭小地のなかで最大限、開放感ある空間とするために2階リビングとしました。2階向かって左手の突出している部分はお子様のためのスタディスペースとなっており、隣家と向き合わない方角へ向いています。バルコニー手摺や物干し金物をオリジナルの製作物とし、細くシャープに仕上げることで個性的な建物の形状が一層際立ちます。
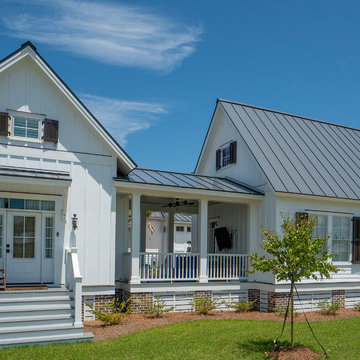
This tiny house has it's own guest cottage separated by a screened in porch accessible to both spaces. The main tiny house has a bedroom, bathroom, kitchen/great room, laundry and the guest cottage.

This home is the fifth residence completed by Arnold Brothers. Set on an approximately 8,417 square foot site in historic San Roque, this home has been extensively expanded, updated and remodeled. The inspiration for the newly designed home was the cottages at the San Ysidro Ranch. Combining the romance of a bygone era with the quality and attention to detail of a five-star resort, this “casita” is a blend of rustic charm with casual elegance.
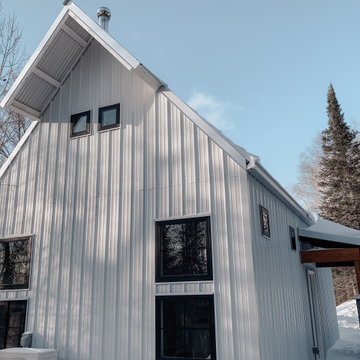
Can see the front entry porch from this angle. Same construction as rear screen porch except no infill wall framing. And the rafters weren't timbers but smaller dimensional sawmilled lumber. Used very small and not very many windows on the north side. Wanted to keep most of the windows to the south facing side for passive solar.
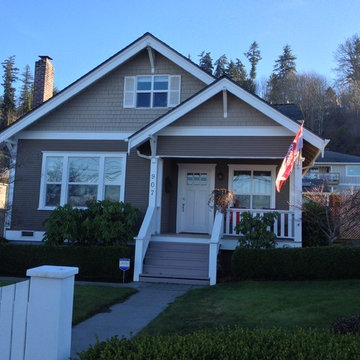
1920 Craftsman home after; added 2 dormers in attic space providing 3 new bedrooms and a bathroom. Project included a new concrete foundation and footing, previously had none.
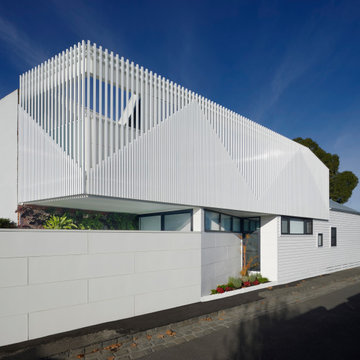
The street wall, new addition, and existing building are all united in their color palette of shades of white, but are distinct in their materials, shape, and joint patterns. The street wall and existing building have a horizontal emphasis, while the second floor's addition has a vertical one.
高級な小さな青い一戸建ての家の写真
2
