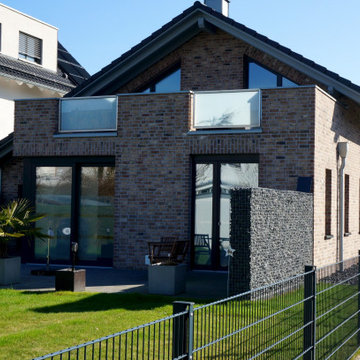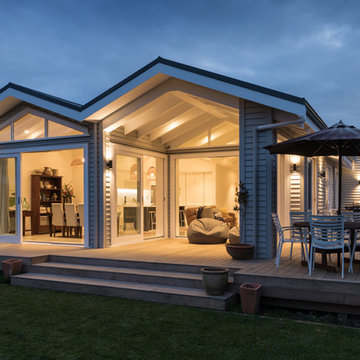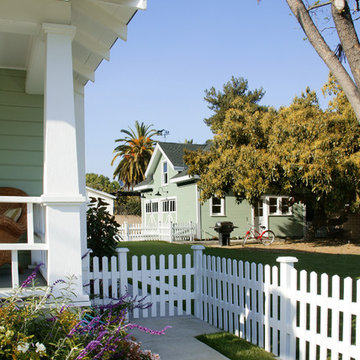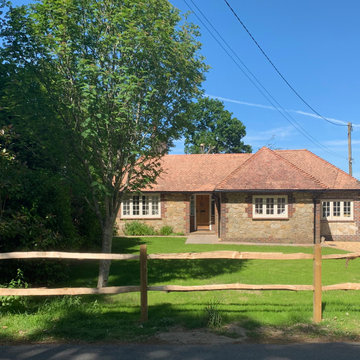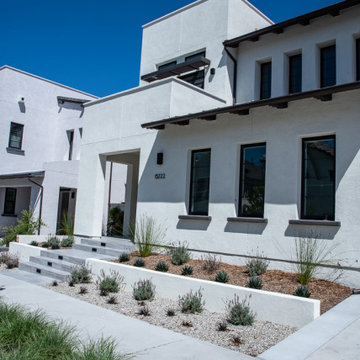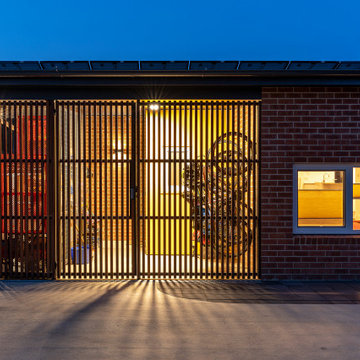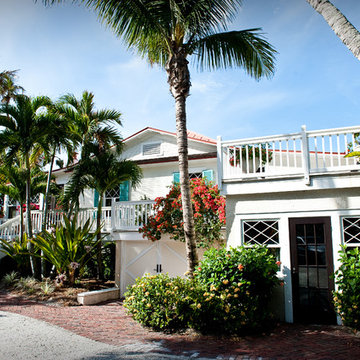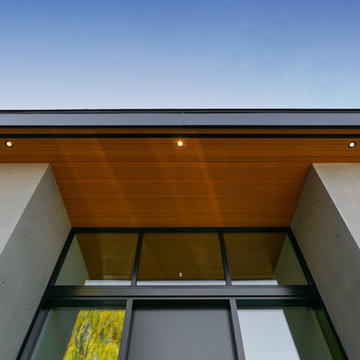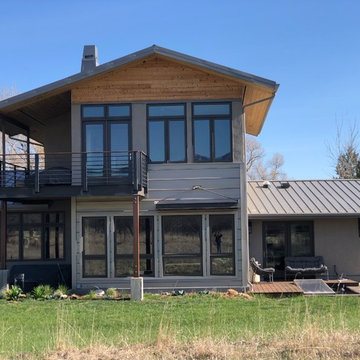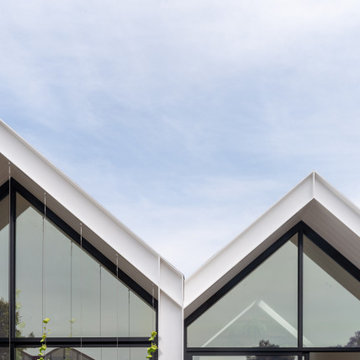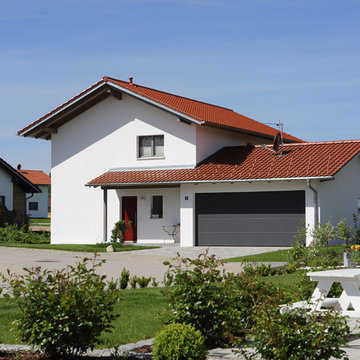高級な小さな青い一戸建ての家の写真
絞り込み:
資材コスト
並び替え:今日の人気順
写真 101〜120 枚目(全 373 枚)
1/5
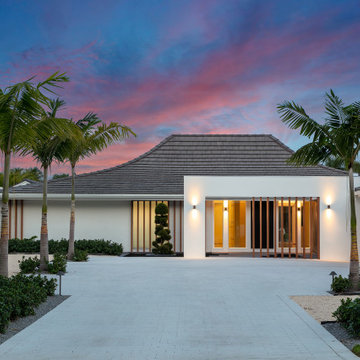
The Courtyard House, designed in 1964 by Sarasota School of Architecture's Jack West, is a Homes for Better Living Award winner, published in Architectural Record Houses of 1965. Known for it's simple materiality, open plan, and sweeping curving roof shape, the home had seen several renovations before the current owners came to us with a challenge: let us celebrate the spirit of the Courtyard House with a serene reflecting pool at the entry of the home.
The design strategy was to introduce several wall planes, perforated and screened with wood-look aluminum battens, that gradually reveal the home and provide a neutral base for the strong, sweeping curved form of the existing roof.
The introduction of the wall planes allowed for a subtle reorganization of the entry sequence, and a unique opportunity to experience the reflecting pool with a sense of privacy.
A new pool and terrace with integrated fire feature look over the beautiful Dolphin Waterway, and provide for a relaxing evening for the family, or a backdrop for a large gathering.
Winner of 2020 SRQ Magazine Home of the Year Platinum aware for Best Remodel/Renovation and Gold award for Band Best Landscape Design.
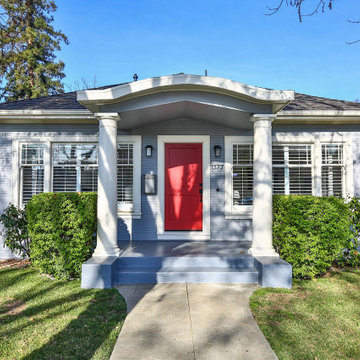
D.R. Domenichini Construction, San Martin, California, 2022 Regional CotY Award Winner, Residential Historical Renovation/ Restoration $250,000 and Over
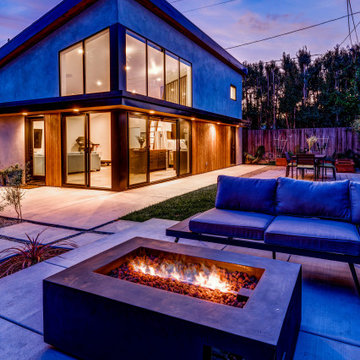
Photos by Brian Reitz, Creative Vision Studios
ロサンゼルスにある高級な小さなコンテンポラリースタイルのおしゃれな家の外観 (漆喰サイディング) の写真
ロサンゼルスにある高級な小さなコンテンポラリースタイルのおしゃれな家の外観 (漆喰サイディング) の写真
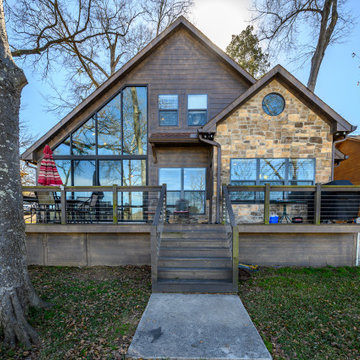
2nd Floor Landing of the Touchstone Cottage. View plan THD-8786: https://www.thehousedesigners.com/plan/the-touchstone-2-8786/
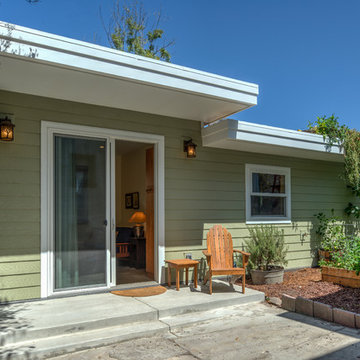
Some of our favorite 'Green Building' features of the home include the use of high quality non-toxic recycled blue jean insulation, radiant heat beneath the concrete flooring, and a future green roof - all of which create greater energy efficiency.
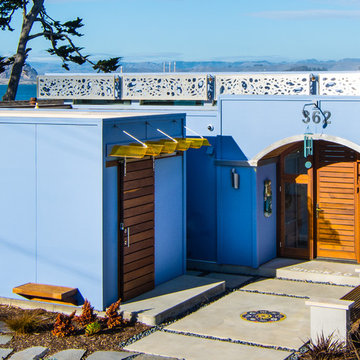
Hardi plank siding, transparent yellow acrylic awnings, ipe wood sliding barn door and front entry door assembly, owner crafted patio mosaic, ipe benches, stainless steel panels and trim.
Photos by Mike Sheltzer
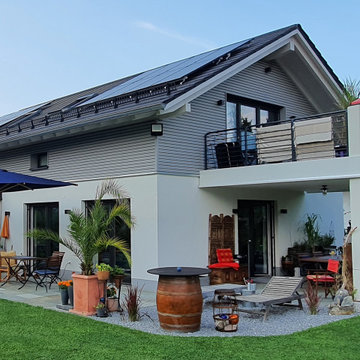
Einfamilienhaus im Grünen
- Gartenseite
ミュンヘンにある高級な小さなトラディショナルスタイルのおしゃれな家の外観 (混合材サイディング) の写真
ミュンヘンにある高級な小さなトラディショナルスタイルのおしゃれな家の外観 (混合材サイディング) の写真
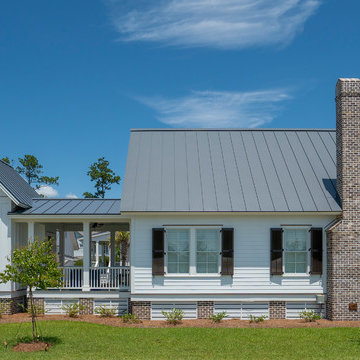
This tiny house has it's own guest cottage separated by a screened in porch accessible to both spaces. The main tiny house has a bedroom, bathroom, kitchen/great room, laundry and the guest cottage.
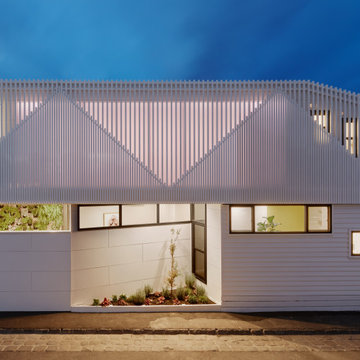
Inspired by the slopes and angles of the existing home’s gabled roof and those of the Victorian homes in the area, the design team created a faceted, angular facade of vertical battens for the new extension.
高級な小さな青い一戸建ての家の写真
6
