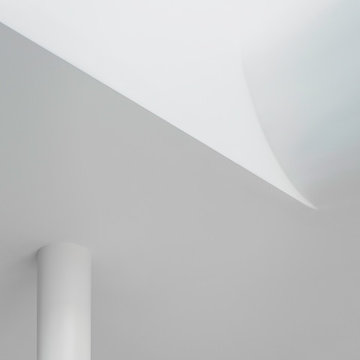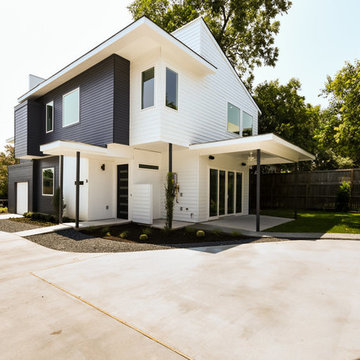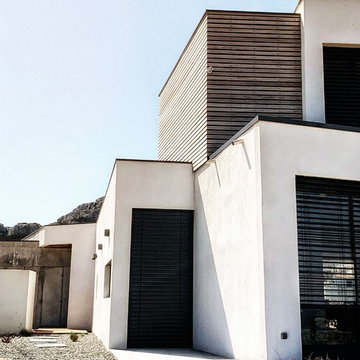外観
絞り込み:
資材コスト
並び替え:今日の人気順
写真 1〜20 枚目(全 55 枚)
1/5
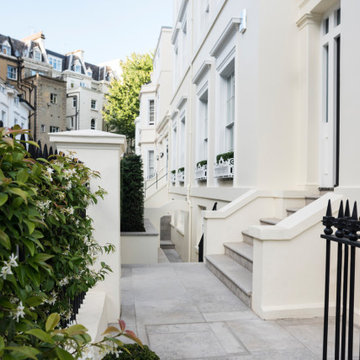
Clean Front Entrance of KENSINGTON TOWNHOUSE property by KNOF design
ロンドンにある高級なトランジショナルスタイルのおしゃれな家の外観 (漆喰サイディング、黄色い外壁、デュープレックス) の写真
ロンドンにある高級なトランジショナルスタイルのおしゃれな家の外観 (漆喰サイディング、黄色い外壁、デュープレックス) の写真
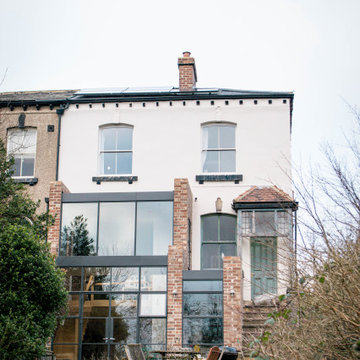
Two storey rear extension to a Victorian property that sits on a site with a large level change. The extension has a large double height space that connects the entrance and lounge areas to the Kitchen/Dining/Living and garden below. The space is filled with natural light due to the large expanses of crittall glazing, also allowing for amazing views over the landscape that falls away. Extension and house remodel by Butterfield Architecture Ltd.
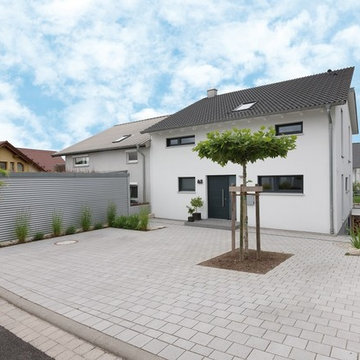
Von vorne sieht die moderne Doppelhaushälfte relativ unscheinbar aus.
シュトゥットガルトにある高級な巨大なコンテンポラリースタイルのおしゃれな家の外観 (漆喰サイディング、デュープレックス) の写真
シュトゥットガルトにある高級な巨大なコンテンポラリースタイルのおしゃれな家の外観 (漆喰サイディング、デュープレックス) の写真
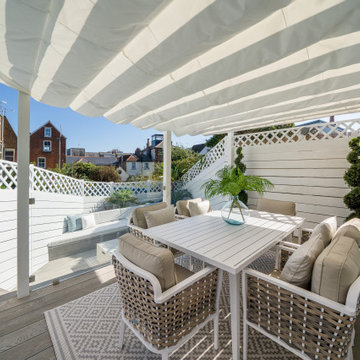
Nestled in the heart of Cowes on the Isle of Wight, this gorgeous Hampton's style cottage proves that good things, do indeed, come in 'small packages'!
Small spaces packed with BIG designs and even larger solutions, this cottage may be small, but it's certainly mighty, ensuring that storage is not forgotten about, alongside practical amenities.
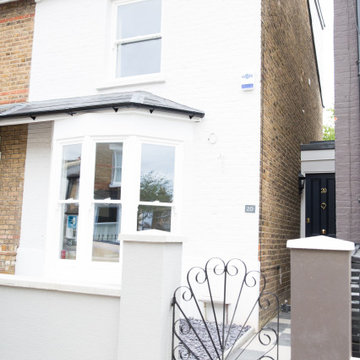
Here you can see the side access to the property, allowing for a significant entrance hallway. The roof of this contains a large skylight, which allows natural light to enter the property.
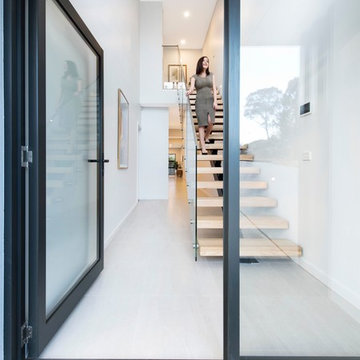
Glass entry adds alot of light into the centre of the home, both to the lower and upper levels.
キャンベラにある高級な中くらいなモダンスタイルのおしゃれな家の外観 (漆喰サイディング、デュープレックス) の写真
キャンベラにある高級な中くらいなモダンスタイルのおしゃれな家の外観 (漆喰サイディング、デュープレックス) の写真
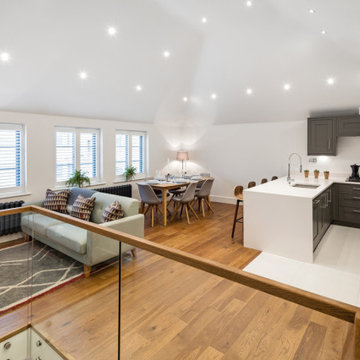
Our client purchased a group of derelict workshops in a cul-de-sac in Kennington. The site was purchased with planning permission to create 6 residential townhouses overlooking a communal courtyard. Granit was appointed to discharge a number of planning conditions and to prepare a builder’s works package for the contractor.
In addition to this, Granit was able to add value to the development by reconfiguring the scheme under non-material amendment. The basements were extended beneath the entire courtyard increasing the overall GIA by over 50sqm.
This required the clever integration of a water attenuation system within courtyard to accommodate 12 cubic metres of rainwater. The surface treatment of both the elevations and courtyard were also addressed and decorative brickwork introduced to unify and improve the overall aesthetics of the scheme as a whole. Internally, the units themselves were also re-configured. This allowed for the creation of large vaulted open plan living/dining area on the 1st floor.
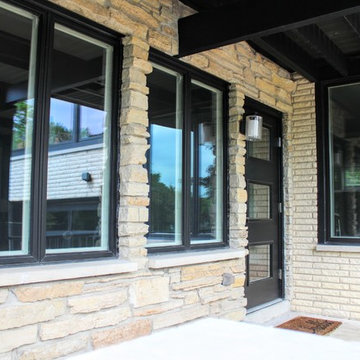
Contemporary exterior with black trimmed windows and black wooden beams. The black glass front door adds the perfect amount of detail.
Architect: Meyer Design
Photos: 716 Media

Edwardian Beachfront home
Victorian
Rendered
Sash windows
Seaside
White
Balcony
3 storeys
Encaustic tiled entrance
Terraced house
サセックスにある高級なビーチスタイルのおしゃれな家の外観 (漆喰サイディング、デュープレックス) の写真
サセックスにある高級なビーチスタイルのおしゃれな家の外観 (漆喰サイディング、デュープレックス) の写真
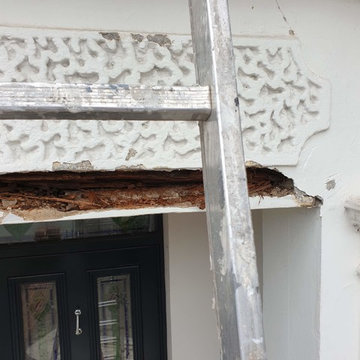
Exterior at they best - full apex woodwork strip, epoxy resin installation. Masonry repair and reinforcement. Self-cleaning masonry paint and superior exterior woodwork paint system... Also dust-free and hard work preparation
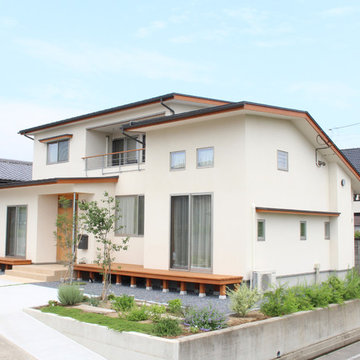
基本設計・照明設計・設備設計・収納設計・家具設計・インテリアデザイン:堀口 理恵
他の地域にある高級な中くらいな北欧スタイルのおしゃれな家の外観 (デュープレックス) の写真
他の地域にある高級な中くらいな北欧スタイルのおしゃれな家の外観 (デュープレックス) の写真
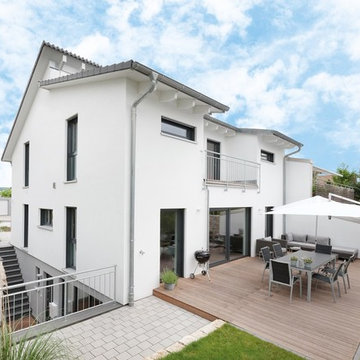
Auf der Gebäuderückseite entfaltet das Einfamilienhaus sein volles Potenzial. Der Balkon im Dachgeschoss sowie die versetzte Dachform stechen hierbei besonders ins Augen.
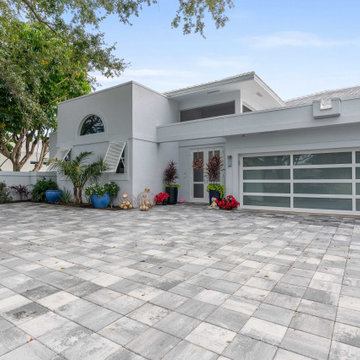
Originally built in 1989, this 4,100 SF Courtyard Villa and Guesthouse was in desperate need of some spring cleaning. Our team opened up the segmented home, cleared outdated materials and created an expansive indoor/outdoor living space. From the moment you walk through the double doors into the courtyard, there is a serene feeling from the pool featuring a waterfall looking through the house to the newly added rear patio with lush landscaping beyond.
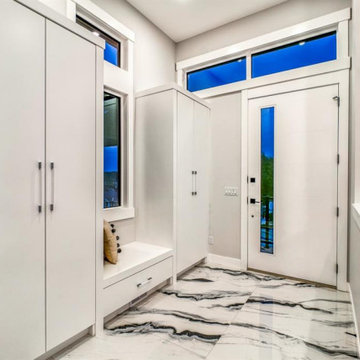
Modern, semi-detached, single family home in Northwest Calgary. The left unit is a three storey home and the right unit is a two storey home.
カルガリーにある高級なモダンスタイルのおしゃれな家の外観 (漆喰サイディング、デュープレックス) の写真
カルガリーにある高級なモダンスタイルのおしゃれな家の外観 (漆喰サイディング、デュープレックス) の写真
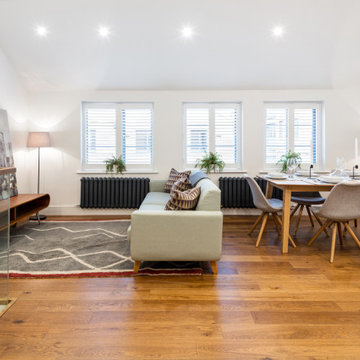
Our client purchased a group of derelict workshops in a cul-de-sac in Kennington. The site was purchased with planning permission to create 6 residential townhouses overlooking a communal courtyard. Granit was appointed to discharge a number of planning conditions and to prepare a builder’s works package for the contractor.
In addition to this, Granit was able to add value to the development by reconfiguring the scheme under non-material amendment. The basements were extended beneath the entire courtyard increasing the overall GIA by over 50sqm.
This required the clever integration of a water attenuation system within courtyard to accommodate 12 cubic metres of rainwater. The surface treatment of both the elevations and courtyard were also addressed and decorative brickwork introduced to unify and improve the overall aesthetics of the scheme as a whole. Internally, the units themselves were also re-configured. This allowed for the creation of large vaulted open plan living/dining area on the 1st floor.
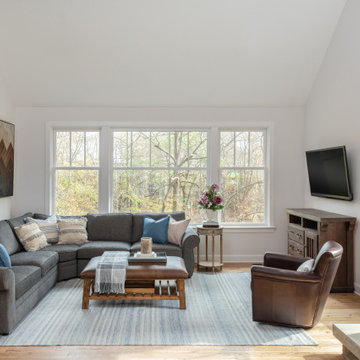
Living room of the in-law suite above the garage
ワシントンD.C.にある高級なトランジショナルスタイルのおしゃれな家の外観 (コンクリート繊維板サイディング、緑の外壁、縦張り) の写真
ワシントンD.C.にある高級なトランジショナルスタイルのおしゃれな家の外観 (コンクリート繊維板サイディング、緑の外壁、縦張り) の写真
1

