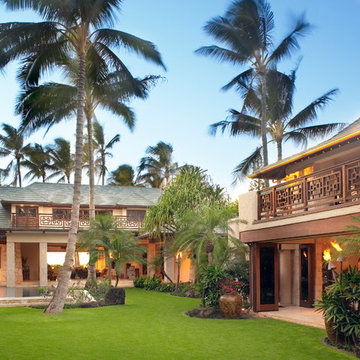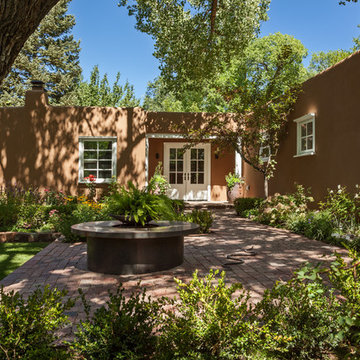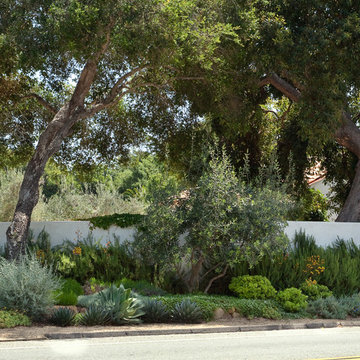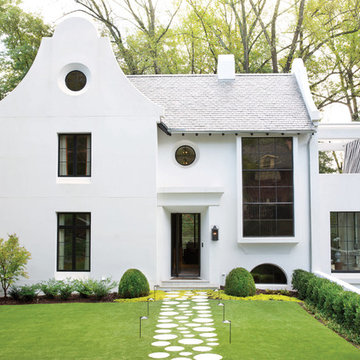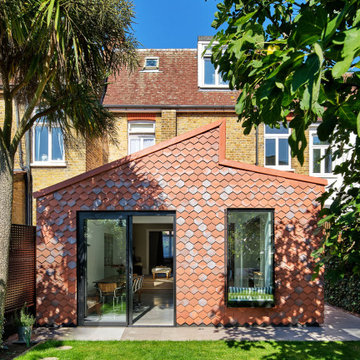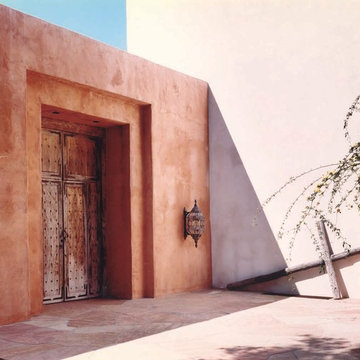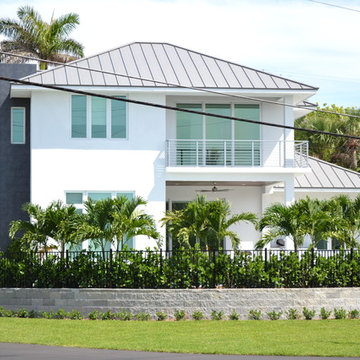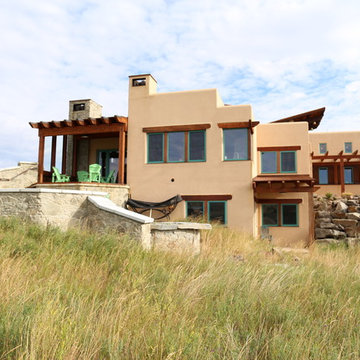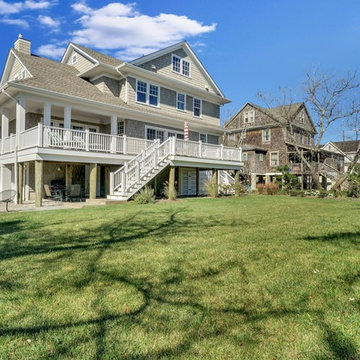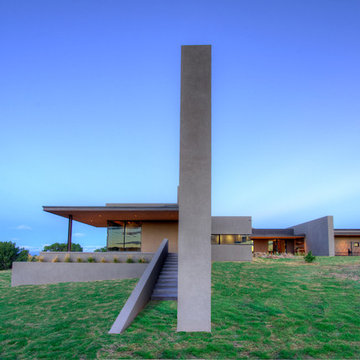高級な、ラグジュアリーな緑色の、ピンクの家の外観 (アドベサイディング) の写真
絞り込み:
資材コスト
並び替え:今日の人気順
写真 1〜20 枚目(全 68 枚)

The south courtyard was re-landcape with specimen cacti selected and curated by the owner, and a new hardscape path was laid using flagstone, which was a customary hardscape material used by Robert Evans. The arched window was originally an exterior feature under an existing stairway; the arch was replaced (having been removed during the 1960s), and a arched window added to "re-enclose" the space. Several window openings which had been covered over with stucco were uncovered, and windows fitted in the restored opening. The small loggia was added, and provides a pleasant outdoor breakfast spot directly adjacent to the kitchen.
Architect: Gene Kniaz, Spiral Architects
General Contractor: Linthicum Custom Builders
Photo: Maureen Ryan Photography

Gable roof forms connecting upper and lower level and creating dynamic proportions for modern living. pool house with gym, steam shower and sauna, guest accommodation and living space
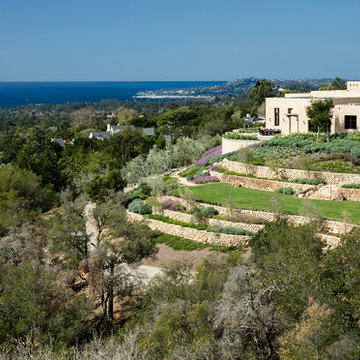
Exterior and landscaping.
サンタバーバラにあるラグジュアリーな巨大なサンタフェスタイルのおしゃれな家の外観 (アドベサイディング) の写真
サンタバーバラにあるラグジュアリーな巨大なサンタフェスタイルのおしゃれな家の外観 (アドベサイディング) の写真
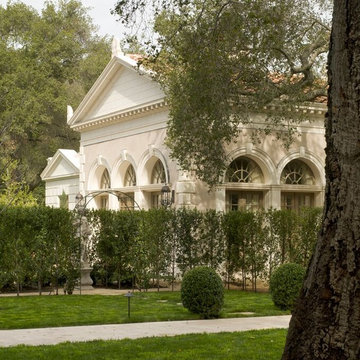
A view of the exterior facade overlooking the rear gardens at this Greek Villa in Atherton, California.
サンフランシスコにある高級なトラディショナルスタイルのおしゃれな家の外観 (アドベサイディング) の写真
サンフランシスコにある高級なトラディショナルスタイルのおしゃれな家の外観 (アドベサイディング) の写真
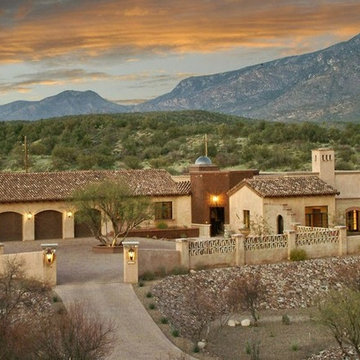
THE BIRDSEYE VIEW: to a Mexican Colonial Hacienda, nestled in the basin of the Catalina Mountains. Sited on a 5-acre lot, this home captures the grandeur of the Catalina Mountains from the Great Family Room, Kitchen/Nook, Master Bedroom, and Library. The exterior beauty is achieved with masonry walls with an adobe stucco veneer, and cinched clay tile roofing. A hexagon of chocolate pima block is the open entry-courtyard that welcomes the Visitor into this warm Hacienda. While beyond, is the glass tile dome of the four-arched tower/vestibule to the Master Bedroom.
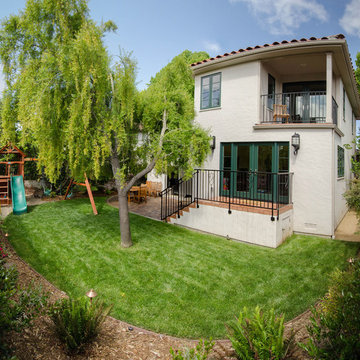
Two-story addition with new kitchen and master bedroom suite.
Heidi Sledge, Photographer
サンフランシスコにある高級な中くらいな地中海スタイルのおしゃれな家の外観 (アドベサイディング) の写真
サンフランシスコにある高級な中くらいな地中海スタイルのおしゃれな家の外観 (アドベサイディング) の写真
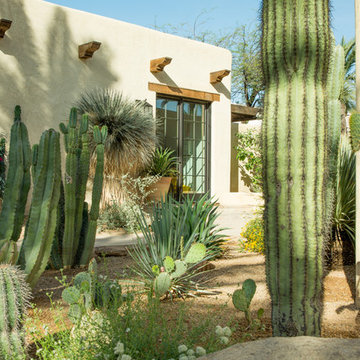
A view across the south courtyard towards the four-car garage. The structure was originally added by noted Arizona architect Bennie Gonzales, during his time as owner of the residence from the late 1960s to the early 1970s.
Architect: Gene Kniaz, Spiral Architects
General Contractor: Linthicum Custom Builders
Photo: Maureen Ryan Photography
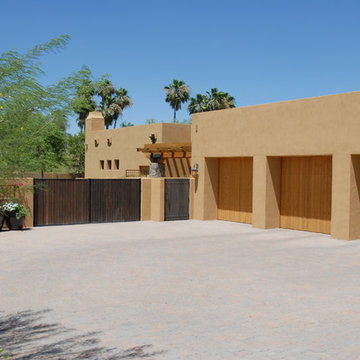
The owners of this property had a very specific look in mind for what was originally a remodel/addition project. On seeing the original concept sketches, however, they loved the design and decided to build a completely new house on the existing site.
Situated with views of the landmark Camelback Mountain, this Territorial is wholly appropriate to its context. Clean modern lines, deep set windows, and a significant use of stone and exposed wood sets the tone for this southwestern home. Massing and the juxtaposition of strong vertical with horizontal detail elements create drama while remaining true to the aesthetic. Custom-cut wood outriggers define the roofline, adding drama and contrast to the exterior elevations.
Privacy being a key component of the scope, the design incorporates a large interior courtyard beyond the rustic entry doors and thick exterior walls. Using a double-framed wall method provided the look of heavy adobe walls without the cost. Inside, intricate yet rough-hewn wooded trusses are a focal point in the living and dining rooms, with the tongue and groove ceilings stained to match. The steel hardware was designed specifically for use in this home.
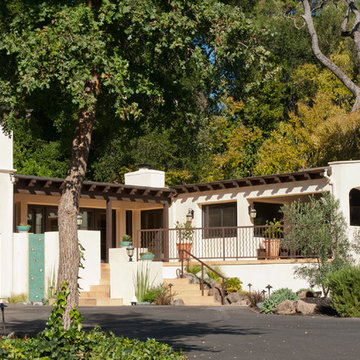
Complete exterior makeover of an existing home in Diablo, CA. Original house featured T1-11 siding, cramped entry, and little architectural detail (see Before & After photos). There is very little addition (the covered porch with arched openings at far right is an addition), but the exterior facade is completely reinvented. A more generous entry porch with terra cotta steps is added. There is little usable yard at the rear because of a hill, so the front yard is used for entertaining, facing the 18th fairway of the golf course across the private drive. The teal ceramic wall tile is a water feature.
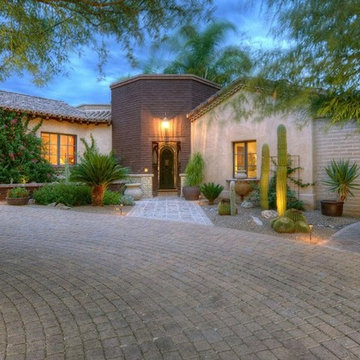
THE ARRIVAL BY FOOT; to the character of Colonial Mexico. presented here in the Sonoran Desert. Centered, is the hexagonal open courtyard, with the front door revealed through the space. Cantera Stone paving, and a Mexican Tiled Wainscot base at the entry gates, reveal the increasing level of quality, spirited detail, of this home as the Visitor approaches the interior spaces. To our left side, is the Guest Bedroom and Laundry Room windows. While to our right, is the Library hosting the great window-sill, pot-holder. The tall Adobe patio wall and arched gateway, lead into the South Patio off the Adobe Trellis Porch.
高級な、ラグジュアリーな緑色の、ピンクの家の外観 (アドベサイディング) の写真
1
