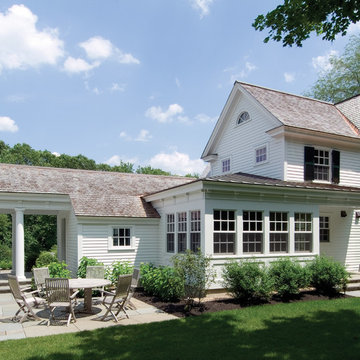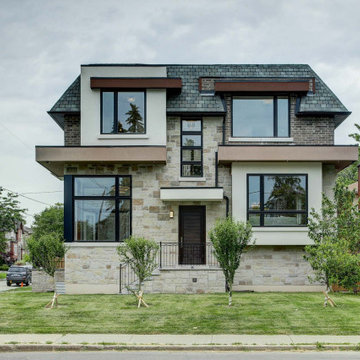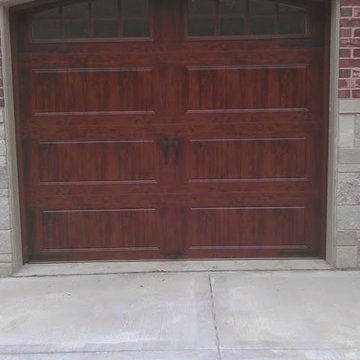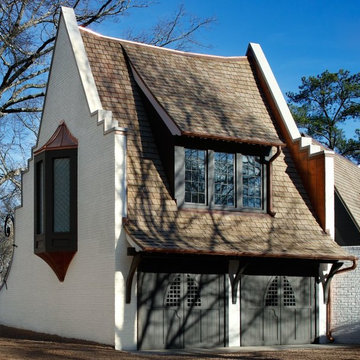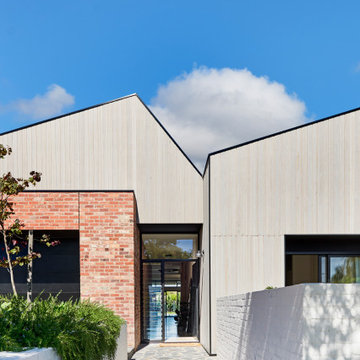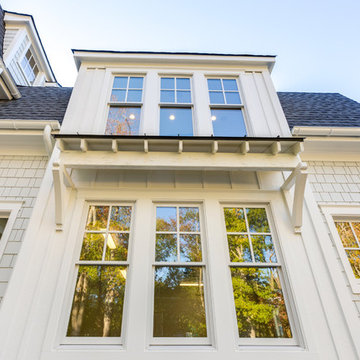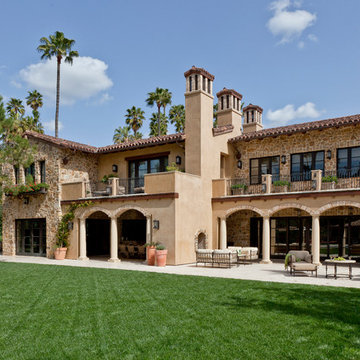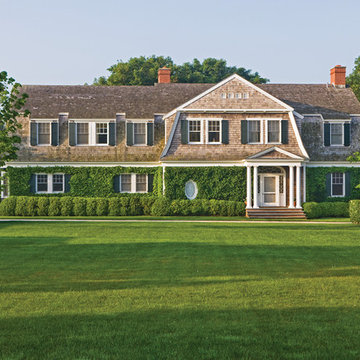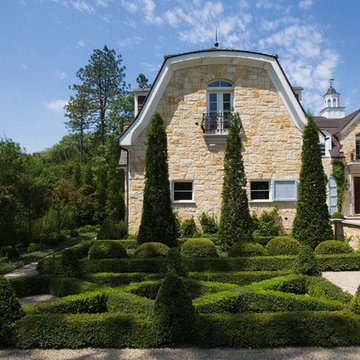ラグジュアリーな腰折れ屋根の家の写真
絞り込み:
資材コスト
並び替え:今日の人気順
写真 161〜180 枚目(全 889 枚)
1/3
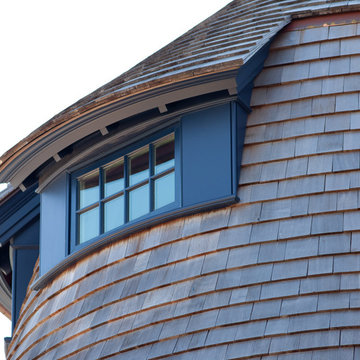
Lighthouse Exterior - Stephen Sullivan Inc.
プロビデンスにあるラグジュアリーな巨大なカントリー風のおしゃれな家の外観の写真
プロビデンスにあるラグジュアリーな巨大なカントリー風のおしゃれな家の外観の写真
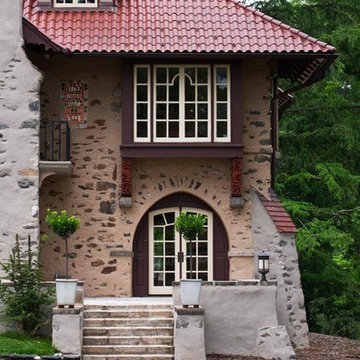
Front Entry that was old three season porch
Total project was a Preservation Achievement Award Winner 2010 from The Preservation Alliance of Greater Philadelphia
Tom Crane
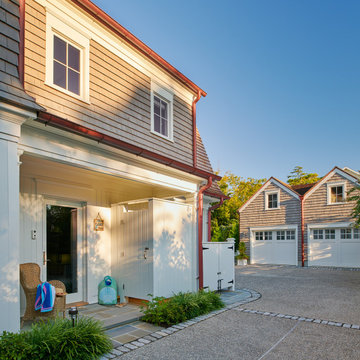
This side entry leads into a mudroom which is close to the laundry room, kitchen, back stairway to the upper floors, and pantry thus hopefully minimizing sand and traffic brought into the home by young grandchildren. This entrance is next to the outdoor shower and garbage bin storage.
Anice Hoachlander, Hoachlander Davis Photography LLC
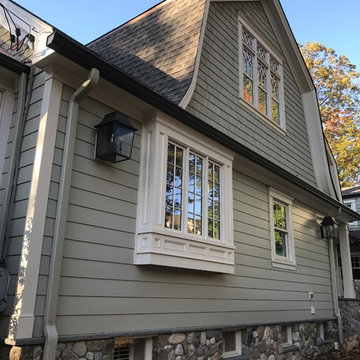
Large Home Addition & Renovation Face-Lift using Stone & Nucedar Products
ニューヨークにあるラグジュアリーな巨大なトラディショナルスタイルのおしゃれな家の外観の写真
ニューヨークにあるラグジュアリーな巨大なトラディショナルスタイルのおしゃれな家の外観の写真
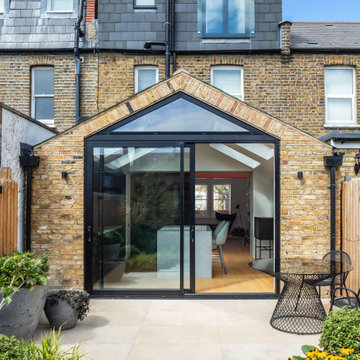
The property has been extended on the ground floor and at roof level.
The ground floor is extended toward the rear garden with a simple volume with vaulted ceilings and large sliding doors leading to the patio and the garden and gym beyond.
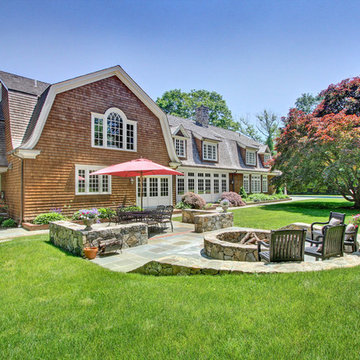
3167 Burr Street, Fairfield, CT. Custom built Nantucket Shingle Style Colonial in Fairfield, CT. Contact Annette Palmieri at William Raveis for more information. 203-258-2643
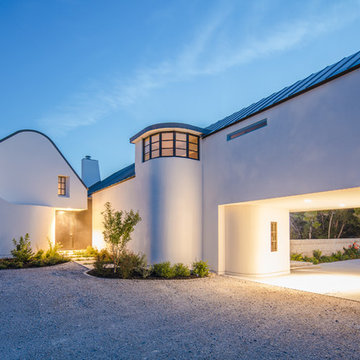
Blue Horse Building + Design / Architect - alterstudio architecture llp / Photography -James Leasure
オースティンにあるラグジュアリーなコンテンポラリースタイルのおしゃれな家の外観 (漆喰サイディング) の写真
オースティンにあるラグジュアリーなコンテンポラリースタイルのおしゃれな家の外観 (漆喰サイディング) の写真
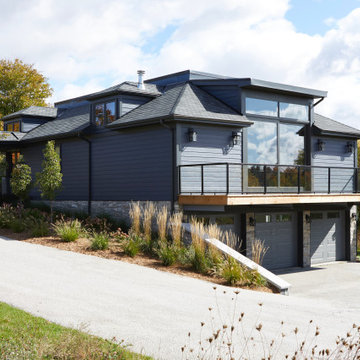
Rustic yet refined, this modern country retreat blends old and new in masterful ways, creating a fresh yet timeless experience. The structured, austere exterior gives way to an inviting interior. The palette of subdued greens, sunny yellows, and watery blues draws inspiration from nature. Whether in the upholstery or on the walls, trailing blooms lend a note of softness throughout. The dark teal kitchen receives an injection of light from a thoughtfully-appointed skylight; a dining room with vaulted ceilings and bead board walls add a rustic feel. The wall treatment continues through the main floor to the living room, highlighted by a large and inviting limestone fireplace that gives the relaxed room a note of grandeur. Turquoise subway tiles elevate the laundry room from utilitarian to charming. Flanked by large windows, the home is abound with natural vistas. Antlers, antique framed mirrors and plaid trim accentuates the high ceilings. Hand scraped wood flooring from Schotten & Hansen line the wide corridors and provide the ideal space for lounging.
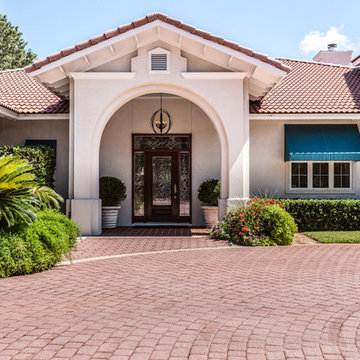
© 2018 Rick Cooper Photography
他の地域にあるラグジュアリーな巨大な地中海スタイルのおしゃれな家の外観 (漆喰サイディング) の写真
他の地域にあるラグジュアリーな巨大な地中海スタイルのおしゃれな家の外観 (漆喰サイディング) の写真
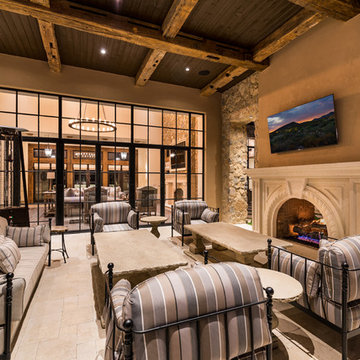
We love this exterior fireplace mantel, the exposed beams, custom patio and pocket doors, to name a few of our favorite design elements.
フェニックスにあるラグジュアリーな巨大なラスティックスタイルのおしゃれな家の外観 (混合材サイディング、マルチカラーの外壁、混合材屋根) の写真
フェニックスにあるラグジュアリーな巨大なラスティックスタイルのおしゃれな家の外観 (混合材サイディング、マルチカラーの外壁、混合材屋根) の写真
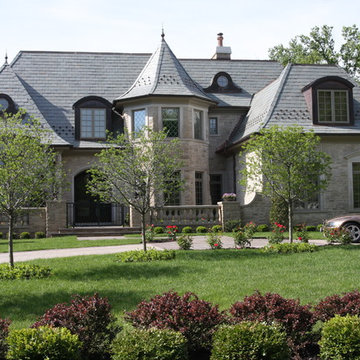
Stone Veneer
Copper flashing
Copper Downspouts
Copper Scupper Heads
Slate roof
シカゴにあるラグジュアリーな巨大なトラディショナルスタイルのおしゃれな家の外観 (石材サイディング) の写真
シカゴにあるラグジュアリーな巨大なトラディショナルスタイルのおしゃれな家の外観 (石材サイディング) の写真
ラグジュアリーな腰折れ屋根の家の写真
9
