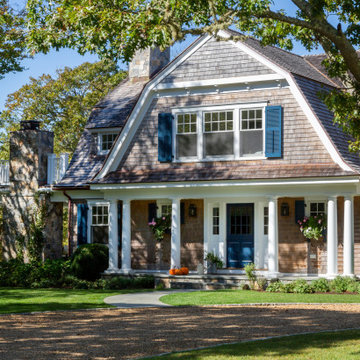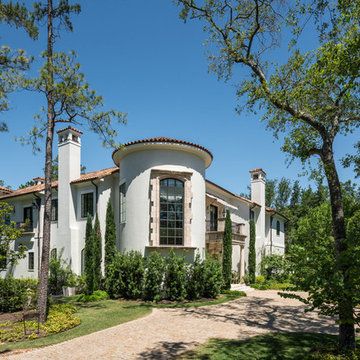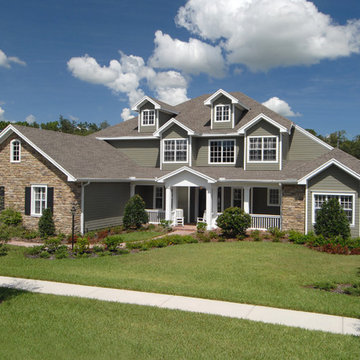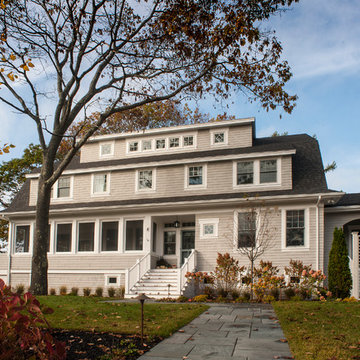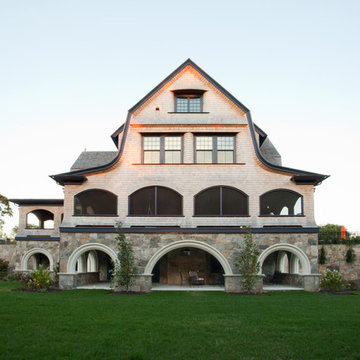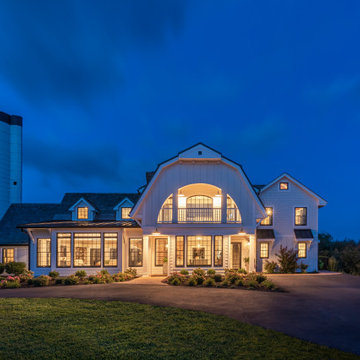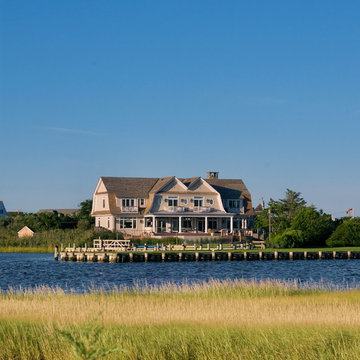ラグジュアリーな家の外観の写真
絞り込み:
資材コスト
並び替え:今日の人気順
写真 1〜20 枚目(全 495 枚)
1/4
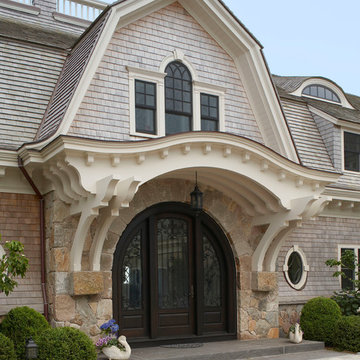
A grand front entrance welcomes you into the home. When approaching the entry you can look through the doors and see the ocean beyond.
ボストンにあるラグジュアリーな巨大なトラディショナルスタイルのおしゃれな家の外観の写真
ボストンにあるラグジュアリーな巨大なトラディショナルスタイルのおしゃれな家の外観の写真
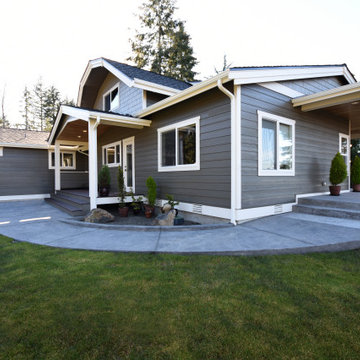
After: exterior view of the farmhouse with white and gray paint and new concrete walk ways.
シアトルにあるラグジュアリーなカントリー風のおしゃれな家の外観の写真
シアトルにあるラグジュアリーなカントリー風のおしゃれな家の外観の写真
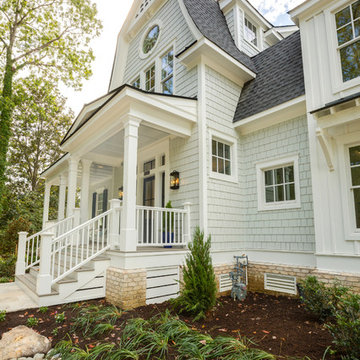
Jonathan Edwards Media
他の地域にあるラグジュアリーなおしゃれな家の外観 (コンクリートサイディング、混合材屋根) の写真
他の地域にあるラグジュアリーなおしゃれな家の外観 (コンクリートサイディング、混合材屋根) の写真
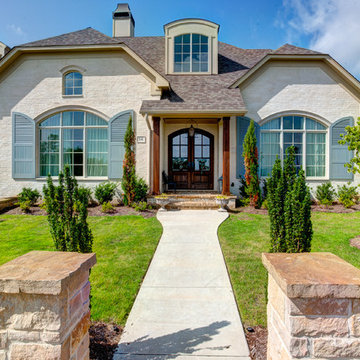
Custom home by Parkinson Building Group in Little Rock, AR.
リトルロックにあるラグジュアリーなトランジショナルスタイルのおしゃれな家の外観 (レンガサイディング) の写真
リトルロックにあるラグジュアリーなトランジショナルスタイルのおしゃれな家の外観 (レンガサイディング) の写真
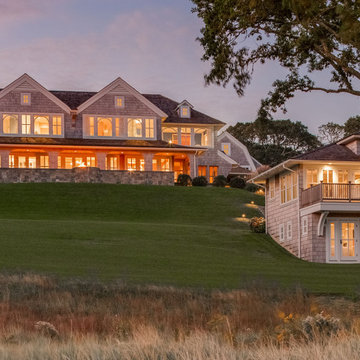
Pleasant Heights is a newly constructed home that sits atop a large bluff in Chatham overlooking Pleasant Bay, the largest salt water estuary on Cape Cod.
-
Two classic shingle style gambrel roofs run perpendicular to the main body of the house and flank an entry porch with two stout, robust columns. A hip-roofed dormer—with an arch-top center window and two tiny side windows—highlights the center above the porch and caps off the orderly but not too formal entry area. A third gambrel defines the garage that is set off to one side. A continuous flared roof overhang brings down the scale and helps shade the first-floor windows. Sinuous lines created by arches and brackets balance the linear geometry of the main mass of the house and are playful and fun. A broad back porch provides a covered transition from house to landscape and frames sweeping views.
-
Inside, a grand entry hall with a curved stair and balcony above sets up entry to a sequence of spaces that stretch out parallel to the shoreline. Living, dining, kitchen, breakfast nook, study, screened-in porch, all bedrooms and some bathrooms take in the spectacular bay view. A rustic brick and stone fireplace warms the living room and recalls the finely detailed chimney that anchors the west end of the house outside.
-
PSD Scope Of Work: Architecture, Landscape Architecture, Construction |
Living Space: 6,883ft² |
Photography: Brian Vanden Brink |
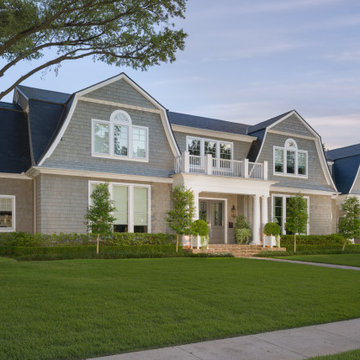
Named one the 10 most Beautiful Houses in Dallas
ダラスにあるラグジュアリーなトラディショナルスタイルのおしゃれな家の外観の写真
ダラスにあるラグジュアリーなトラディショナルスタイルのおしゃれな家の外観の写真
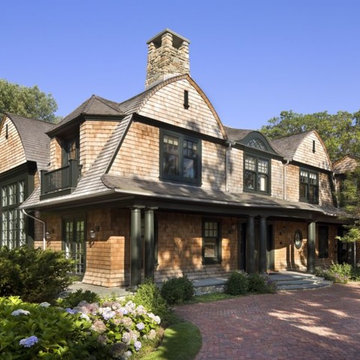
Highland Park, Illinois 2004-2009 with Robert AM Stern
This playfully massed house on an irregular lot greets the bend of a quiet street with a bow-front gable and to the north embraces a wooded ravine. The house is clad in shingles with historic green trim, it’s field stone water table becomes walls that define the elegant gardens and pool.
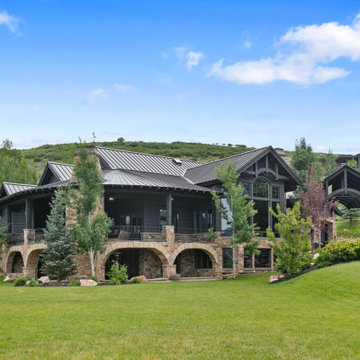
This house is located on 3.2 Acres. Six bedrooms seven bathroom with luxurious outdoor living areas.
ソルトレイクシティにあるラグジュアリーな巨大なコンテンポラリースタイルのおしゃれな家の外観 (下見板張り) の写真
ソルトレイクシティにあるラグジュアリーな巨大なコンテンポラリースタイルのおしゃれな家の外観 (下見板張り) の写真
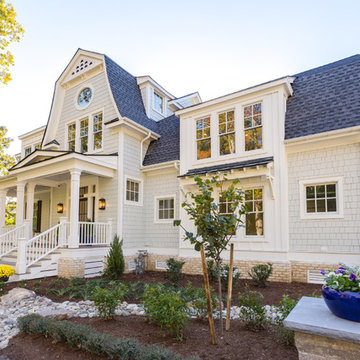
Jonathan Edwards Media
他の地域にあるラグジュアリーなビーチスタイルのおしゃれな家の外観 (コンクリートサイディング、混合材屋根) の写真
他の地域にあるラグジュアリーなビーチスタイルのおしゃれな家の外観 (コンクリートサイディング、混合材屋根) の写真
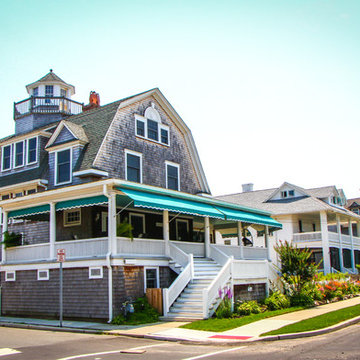
This gorgeous summer retreat was in need of a complete overhaul!
After SuperStorm Sandy renovations to the lower level, my clients were ready to tackle the 3 upper floors.
The home is chock full of original beauty with its custom bead board and moldings. Walnut banisters and solid five panels interior doors - adorned with crystal knobs.
We took advantage of the amazing exposed ceiling beams in living and dining rooms.
Incredible wavy leaded glass doors are found in both the foyer and bar rooms.
Imposing interior walls were removed to make way for this dream kitchen!
A classic 9" subway tile sets the tone for the white shaker front cabinets and quartz counter top. While the contrasting soft gray island carries an almost black dropped miter edge quartz top. For that old world charm, we added a pair of open shelves to showcase the dinnerware and glasses.
Custom furnishings and window treatments are found through the home.
Our goal was to create an amazingly cozy home that our clients could enjoy for generations to come!!
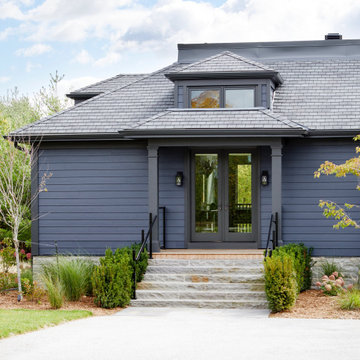
Rustic yet refined, this modern country retreat blends old and new in masterful ways, creating a fresh yet timeless experience. The structured, austere exterior gives way to an inviting interior. The palette of subdued greens, sunny yellows, and watery blues draws inspiration from nature. Whether in the upholstery or on the walls, trailing blooms lend a note of softness throughout. The dark teal kitchen receives an injection of light from a thoughtfully-appointed skylight; a dining room with vaulted ceilings and bead board walls add a rustic feel. The wall treatment continues through the main floor to the living room, highlighted by a large and inviting limestone fireplace that gives the relaxed room a note of grandeur. Turquoise subway tiles elevate the laundry room from utilitarian to charming. Flanked by large windows, the home is abound with natural vistas. Antlers, antique framed mirrors and plaid trim accentuates the high ceilings. Hand scraped wood flooring from Schotten & Hansen line the wide corridors and provide the ideal space for lounging.
ラグジュアリーな家の外観の写真
1
