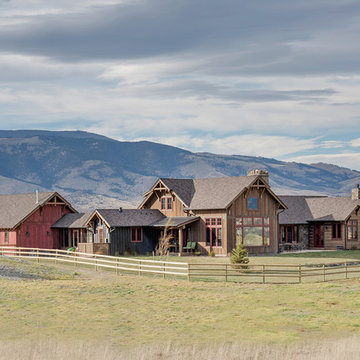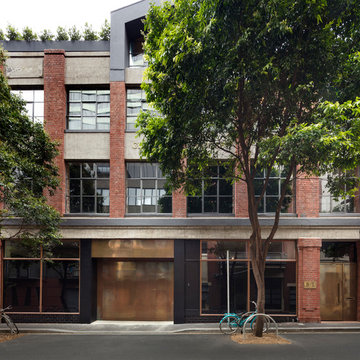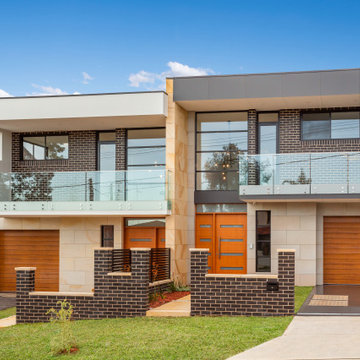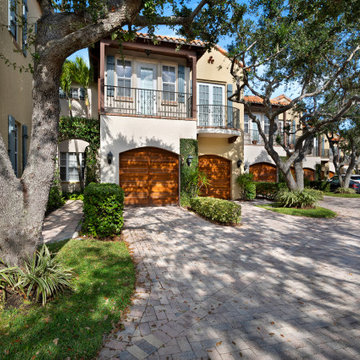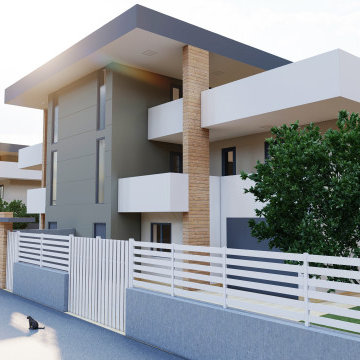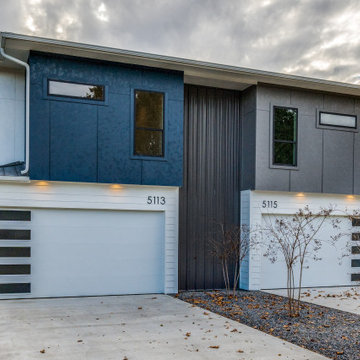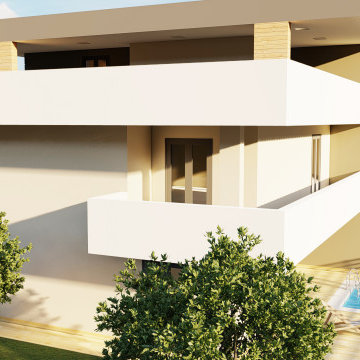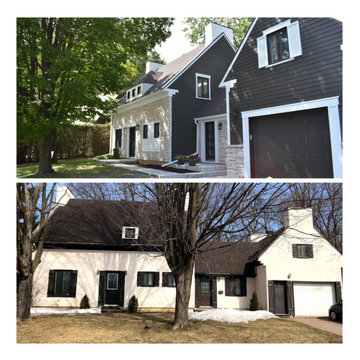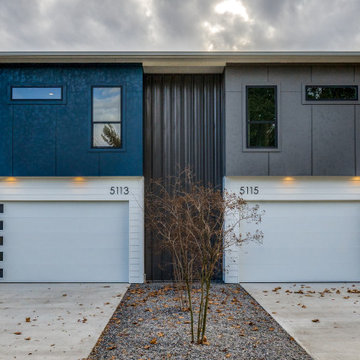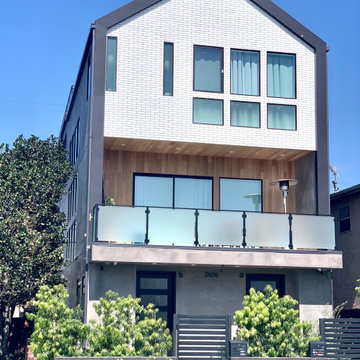ラグジュアリーな家の外観 (デュープレックス、タウンハウス、マルチカラーの外壁) の写真
絞り込み:
資材コスト
並び替え:今日の人気順
写真 1〜20 枚目(全 33 枚)
1/5

We expanded the attic of a historic row house to include the owner's suite. The addition involved raising the rear portion of roof behind the current peak to provide a full-height bedroom. The street-facing sloped roof and dormer were left intact to ensure the addition would not mar the historic facade by being visible to passers-by. We adapted the front dormer into a sweet and novel bathroom.
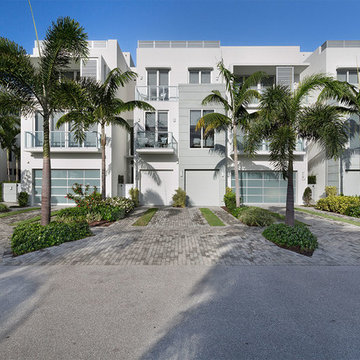
Front Exterior
マイアミにあるラグジュアリーな中くらいなモダンスタイルのおしゃれな家の外観 (コンクリートサイディング、マルチカラーの外壁、タウンハウス、混合材屋根) の写真
マイアミにあるラグジュアリーな中くらいなモダンスタイルのおしゃれな家の外観 (コンクリートサイディング、マルチカラーの外壁、タウンハウス、混合材屋根) の写真
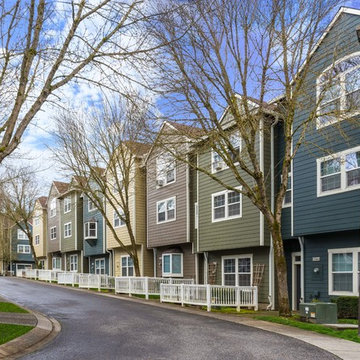
A northwest classic color scheme by ColorMoxie NW that will defy being "date-stamped." All colors are Benjamin Moore.
Photo Credit: Caleb Vandermeer Photography
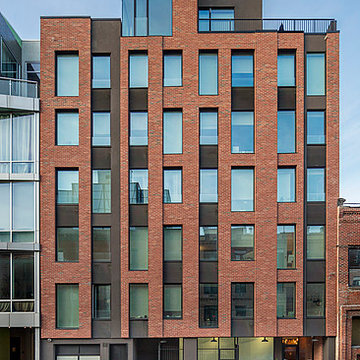
The Berkley was classically designed to reflect its industrial roots. Complimentary towers, connected by a central landscaped courtyard, share a staffed lobby lounge, fitness center, rooftop sun-deck with barbecue stations, lounges and sun bathing areas with outdoor showers. Oversized studio, one and two bedroom homes feature central air conditioning and heating, ample closet space, W/D in all units, top of the line stainless appliances, hardwood floors, custom kitchens, large triple paned tilt and turn windows, and private outdoor spaces in almost every unit. The Berkley is one and half blocks from the Bedford L train, in the heart of Williamsburg, which continues to be the epicenter of the creative, artistic and entrepreneurial renaissance of New York City.
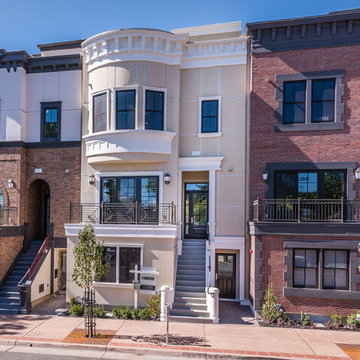
Exterior view of the Marsh Street Brownstones. A luxury residential project in downtown San Luis Obispo.
サンルイスオビスポにあるラグジュアリーなトラディショナルスタイルのおしゃれな家の外観 (混合材サイディング、マルチカラーの外壁、タウンハウス) の写真
サンルイスオビスポにあるラグジュアリーなトラディショナルスタイルのおしゃれな家の外観 (混合材サイディング、マルチカラーの外壁、タウンハウス) の写真
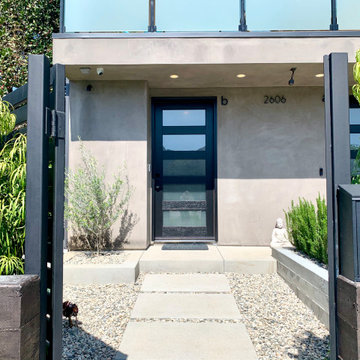
This 4,600 square foot duplex replaced a tiny old house on a tiny lot. Whereas zoning codes allowed us to build big, the constraints of the small lot made the design hugely challenging and therefore especially fun. We were able to design 2 beautiful and private residences, one with 3 bedrooms and 3 bathrooms, the other with 4 bedrooms and 4 bathrooms and a huge roof-top deck.
The smaller unit was designed with a sand and white color palette contrasting with the more dramatic black frames of the windows and stairway railings. The larger unit uses slightly bolder hues, with a large brick wall adding drama and warmth to the main living space. The 800 square foot roof-deck is divided into a large wood lounge area and an open artificial grass area to make up for the lack of yard space. Both units have a covered patio off the open concept living area, true to our love of every day indoor-outdoor living.
Generous use of windows and skylights were used throughout to allow for plenty of natural light and to create architectural interest on the otherwise monotonous long and tall exterior walls.
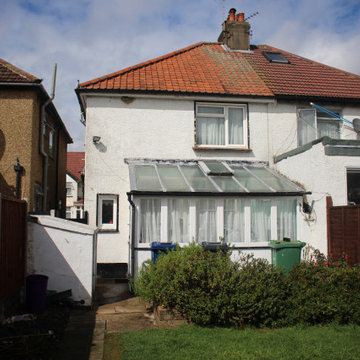
Before work started on a single storey extension to a family home in London. Property had a timber frame out conservatory which had become weathered over the years and had developed leaks.
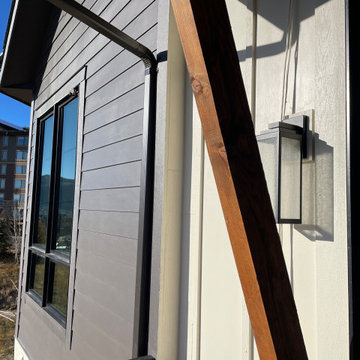
Rocky Mountain Finishes provided the prefinished Allura and James Hardie fiber cement siding and soffit; as well as, the hardwood flooring, interior trim, stairs treads, and cedar soffit.
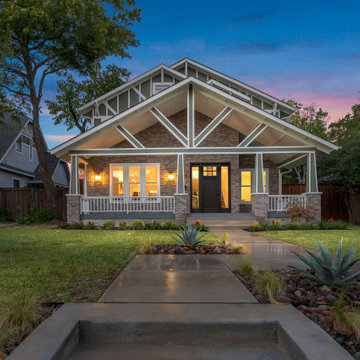
Masterfully Crafted 4,200 SF Craftsman Home in Vibrant Community
Welcome to a pinnacle of craftsmanship in the heart of East Dallas. Nestled in the Belmont Addition Conservation District, this stunning 4,200 square foot Craftsman-style residence is a testament to sophisticated living and top-tier workmanship. This home sits on an 8,800 square foot elevated lot, offering not just a house, but a lifestyle.
Community & Lifestyle:
Embark on a life enriched by diversity and neighborhood camaraderie. The Belmont Addition is a tapestry of various cultures, creating a dynamic and inclusive environment. Residents enjoy frequent social events, fostering a uniquely warm and engaging community atmosphere. Positioned in the bustling Lower Greenville section, you’re at the epicenter of local boutiques, exquisite dining, and vibrant nightlife.
Uncompromised Quality:
Experience a home where every detail is a conversation piece, and no expense has been spared. From the foundational to the aesthetic, each aspect has been meticulously selected for quality, durability, and refinement.
Notable Features Include:
Outdoor Excellence: Immerse yourself in the outdoor splendor of a rare elevated lot, offering sweeping views of the meticulously landscaped yard from the vantage point of a generous front porch. Crafted with durable Trex Select Composite Decking, this space is designed for endless seasons of relaxation and social gatherings. Transition to the backyard, a private escape boasting a detached, oversized 2-car garage, providing not just storage but opportunities for a workshop or hobby space. Situated on Palo Pinto, one of the wider avenues in Lower Greenville, residents relish the tranquility afforded by limited through traffic, enhancing the property's peaceful character and creating a serene urban oasis amidst the vibrant city pulse.
Elegant Interiors: Bask in an interior defined by luxurious white oak wood flooring, solid core doors adorned with Baldwin hardware, and custom cabinetry that adds a personal touch to the sophisticated layout. Indulge in the convenience of a state-of-the-art wine cellar, accommodating over 300 bottles, and two stylish wet bars.
Gourmet Kitchen: A culinary enthusiast's dream, featuring high-end Subzero, Wolf, and Cove appliances, set against stunning Cambria Quartz countertops.
Efficient & Comfortable: Comprehensive foam insulation and a Navien gas condensing tankless water heater ensure consistent comfort throughout the seasons. The inclusion of a crawlspace dehumidifier and a whole-home generator provides uninterrupted tranquility.
Smart & Secure: From the motorized gate at the alley entrance to advanced pre-wiring for data and future AV options, security and technology are seamlessly integrated.
Structural Integrity: Geotechnical & Structural engineering anchors the home with a robust pier & beam foundation, safeguarded by a comprehensive 2-10 Home Warranty for ultimate peace of mind.
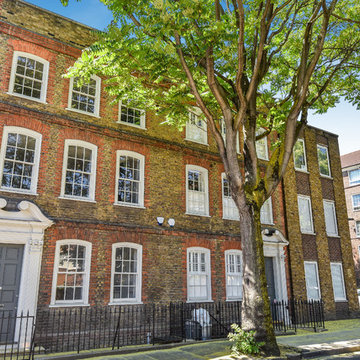
2 LISTED HOUSES (credit to Acorn Property Group)
ロンドンにあるラグジュアリーなトラディショナルスタイルのおしゃれな家の外観 (レンガサイディング、マルチカラーの外壁、タウンハウス) の写真
ロンドンにあるラグジュアリーなトラディショナルスタイルのおしゃれな家の外観 (レンガサイディング、マルチカラーの外壁、タウンハウス) の写真
ラグジュアリーな家の外観 (デュープレックス、タウンハウス、マルチカラーの外壁) の写真
1
