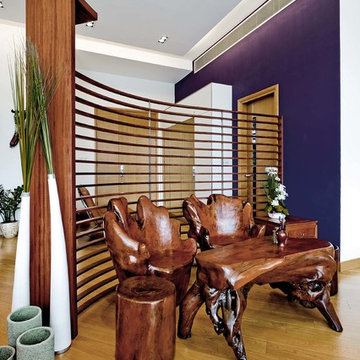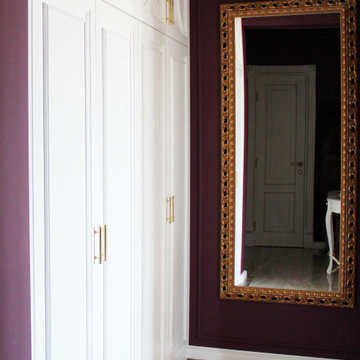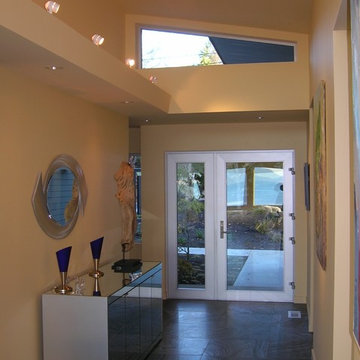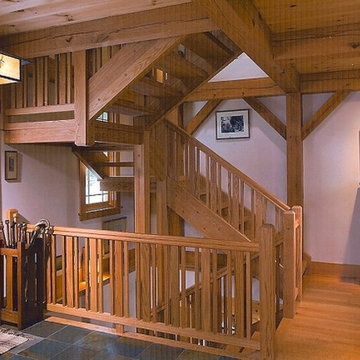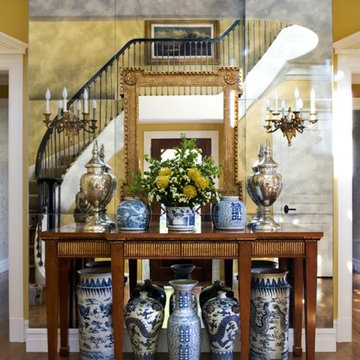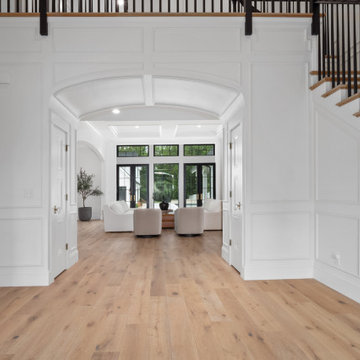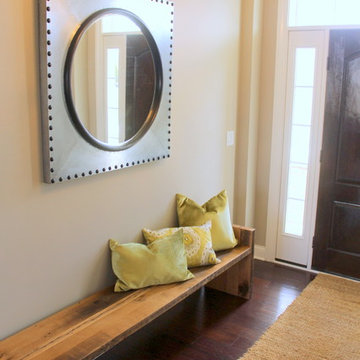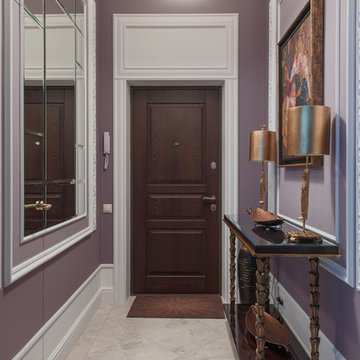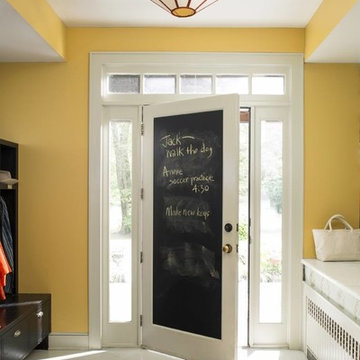玄関 (紫の壁、黄色い壁) の写真
絞り込み:
資材コスト
並び替え:今日の人気順
写真 121〜140 枚目(全 3,025 枚)
1/3
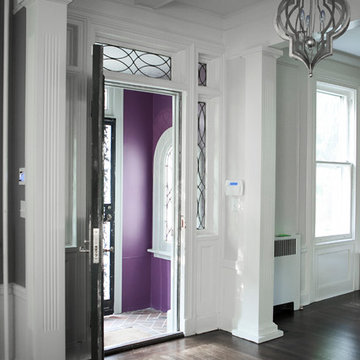
Photo: Denison Lourenco
ニューヨークにあるお手頃価格の広いトラディショナルスタイルのおしゃれな玄関ロビー (黒いドア、紫の壁、濃色無垢フローリング) の写真
ニューヨークにあるお手頃価格の広いトラディショナルスタイルのおしゃれな玄関ロビー (黒いドア、紫の壁、濃色無垢フローリング) の写真
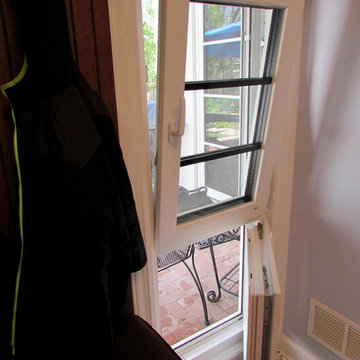
These windows operate independently.
シカゴにある中くらいなトランジショナルスタイルのおしゃれなマッドルーム (紫の壁、セラミックタイルの床、ガラスドア、ベージュの床) の写真
シカゴにある中くらいなトランジショナルスタイルのおしゃれなマッドルーム (紫の壁、セラミックタイルの床、ガラスドア、ベージュの床) の写真
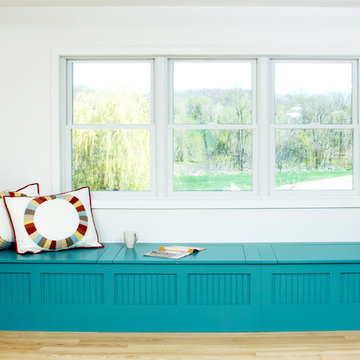
Diana Wiesner of Lampert Lumber in Chetek, WI worked with her client and Dura Supreme to create this custom teal blue paint color for their new kitchen. They wanted a contemporary cottage styled kitchen with blue cabinets to contrast their love of blue, red, and yellow. The homeowners can now come home to a stunning teal (aqua) blue kitchen that grabs center stage in this contemporary home with cottage details.
Bria Cabinetry by Dura Supreme with an affordable Personal Paint Match finish to "Calypso" SW 6950 in the Craftsman Beaded Panel door style.
This kitchen was featured in HGTV Magazine summer of 2014 in the Kitchen Chronicles. Here's a quote from the designer's interview that was featured in the issue. "Every time you enter this kitchen, it's like walking into a Caribbean vacation. It's upbeat and tropical, and it can be paired with equally vivid reds and greens. I was worried the homeowners might get blue fatigue, and it's definitely a gutsy choice for a rural Wisconsin home. But winters on their farm are brutal, and this color is a reminder that summer comes again." - Diana Wiesner, Lampert Lumber, Chetek, WI
Request a FREE Dura Supreme Brochure:
http://www.durasupreme.com/request-brochure
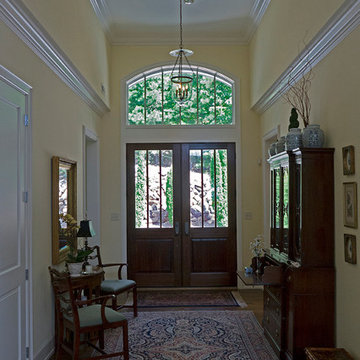
The entrance hall. An arched transom rises above dark wood double front doors. Photo by Allen Weiss
ローリーにある広いトラディショナルスタイルのおしゃれな玄関ロビー (黄色い壁、濃色無垢フローリング、淡色木目調のドア) の写真
ローリーにある広いトラディショナルスタイルのおしゃれな玄関ロビー (黄色い壁、濃色無垢フローリング、淡色木目調のドア) の写真
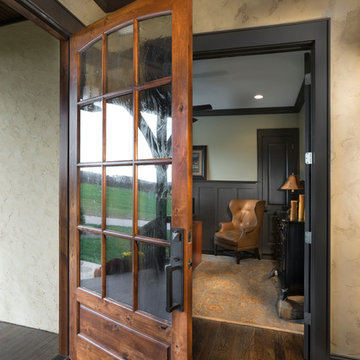
Tim Burleson, The Frontier Group
他の地域にある小さなラスティックスタイルのおしゃれな玄関ドア (黄色い壁、無垢フローリング、木目調のドア) の写真
他の地域にある小さなラスティックスタイルのおしゃれな玄関ドア (黄色い壁、無垢フローリング、木目調のドア) の写真
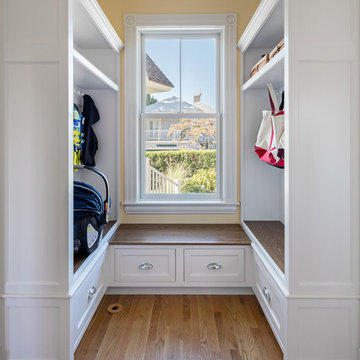
Mudroom bench and storage.
Flagship Photo/ Gustav Hoiland
ボストンにあるお手頃価格の小さなトランジショナルスタイルのおしゃれなマッドルーム (黄色い壁、無垢フローリング) の写真
ボストンにあるお手頃価格の小さなトランジショナルスタイルのおしゃれなマッドルーム (黄色い壁、無垢フローリング) の写真
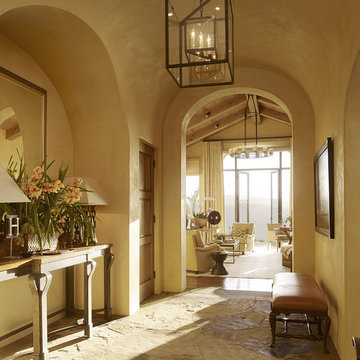
Interior Design by Tucker & Marks: http://www.tuckerandmarks.com/
Photograph by Matthew Millman
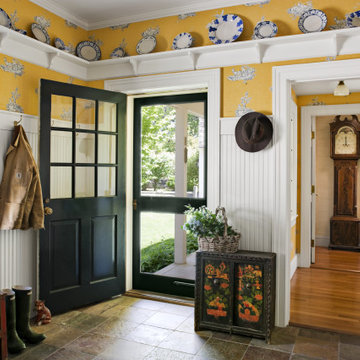
This house outside Boston was built of Chester County fieldstone to evoke Pennsylvania stone farmhouses the owners had admired when they were growing up around Philadelphia. The house and outbuildings, though new, have the feeling of having grown and evolved over time.
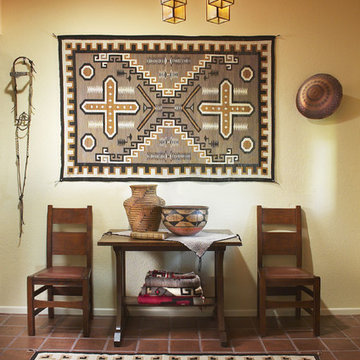
Photographer Robin Stancliff, Tucson Arizona
フェニックスにあるラグジュアリーな中くらいなサンタフェスタイルのおしゃれな玄関ロビー (黄色い壁、セラミックタイルの床、濃色木目調のドア) の写真
フェニックスにあるラグジュアリーな中くらいなサンタフェスタイルのおしゃれな玄関ロビー (黄色い壁、セラミックタイルの床、濃色木目調のドア) の写真

Luxurious modern take on a traditional white Italian villa. An entry with a silver domed ceiling, painted moldings in patterns on the walls and mosaic marble flooring create a luxe foyer. Into the formal living room, cool polished Crema Marfil marble tiles contrast with honed carved limestone fireplaces throughout the home, including the outdoor loggia. Ceilings are coffered with white painted
crown moldings and beams, or planked, and the dining room has a mirrored ceiling. Bathrooms are white marble tiles and counters, with dark rich wood stains or white painted. The hallway leading into the master bedroom is designed with barrel vaulted ceilings and arched paneled wood stained doors. The master bath and vestibule floor is covered with a carpet of patterned mosaic marbles, and the interior doors to the large walk in master closets are made with leaded glass to let in the light. The master bedroom has dark walnut planked flooring, and a white painted fireplace surround with a white marble hearth.
The kitchen features white marbles and white ceramic tile backsplash, white painted cabinetry and a dark stained island with carved molding legs. Next to the kitchen, the bar in the family room has terra cotta colored marble on the backsplash and counter over dark walnut cabinets. Wrought iron staircase leading to the more modern media/family room upstairs.
Project Location: North Ranch, Westlake, California. Remodel designed by Maraya Interior Design. From their beautiful resort town of Ojai, they serve clients in Montecito, Hope Ranch, Malibu, Westlake and Calabasas, across the tri-county areas of Santa Barbara, Ventura and Los Angeles, south to Hidden Hills- north through Solvang and more.
Creamy white glass cabinetry and seat at the bottom of a stairwell. Green Slate floor, this is a Cape Cod home on the California ocean front.
Stan Tenpenny, contractor,
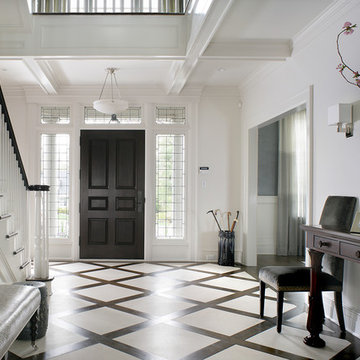
A welcoming entry area into this highly sophisticated home. The custom wood and tile patterned flooring creates interest and a focal point upon entering. The open ceiling and the glass surrounding the front door add light into this inviting space. Photography by Peter Rymwid.
玄関 (紫の壁、黄色い壁) の写真
7
