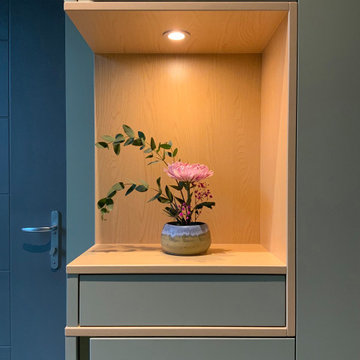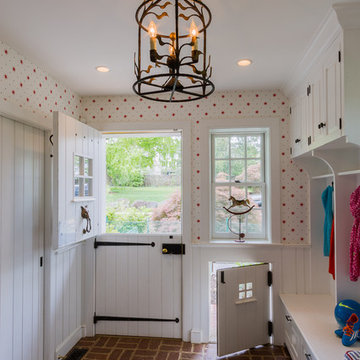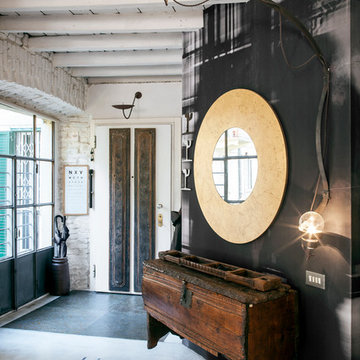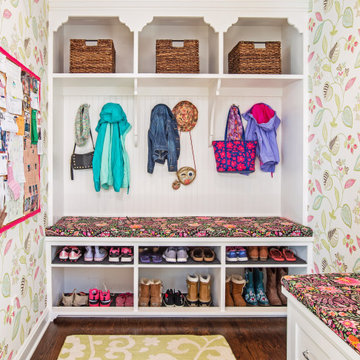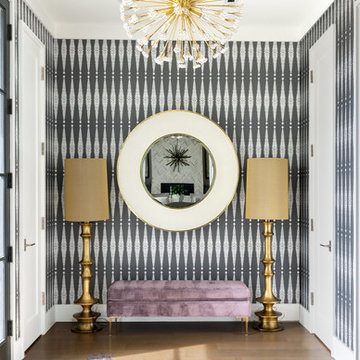玄関 (緑の壁、マルチカラーの壁、赤い壁) の写真
絞り込み:
資材コスト
並び替え:今日の人気順
写真 1〜20 枚目(全 5,565 枚)
1/4
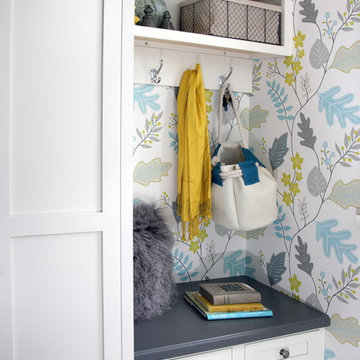
This gray and transitional kitchen remodel bridges the gap between contemporary style and traditional style. The dark gray cabinetry, light gray walls, and white subway tile backsplash make for a beautiful, neutral canvas for the bold teal blue and yellow décor accented throughout the design.
Designer Gwen Adair of Cabinet Supreme by Adair did a fabulous job at using grays to create a neutral backdrop to bring out the bright, vibrant colors that the homeowners love so much.
This Milwaukee, WI kitchen is the perfect example of Dura Supreme's recent launch of gray paint finishes, it has been interesting to see these new cabinetry colors suddenly flowing across our manufacturing floor, destined for homes around the country. We've already seen an enthusiastic acceptance of these new colors as homeowners started immediately selecting our various shades of gray paints, like this example of “Storm Gray”, for their new homes and remodeling projects!
Dura Supreme’s “Storm Gray” is the darkest of our new gray painted finishes (although our current “Graphite” paint finish is a charcoal gray that is almost black). For those that like the popular contrast between light and dark finishes, Storm Gray pairs beautifully with lighter painted and stained finishes.
Request a FREE Dura Supreme Brochure Packet:
http://www.durasupreme.com/request-brochure

Jeff Amram Photography
ポートランドにあるトランジショナルスタイルのおしゃれなマッドルーム (マルチカラーの壁、淡色無垢フローリング、淡色木目調のドア) の写真
ポートランドにあるトランジショナルスタイルのおしゃれなマッドルーム (マルチカラーの壁、淡色無垢フローリング、淡色木目調のドア) の写真
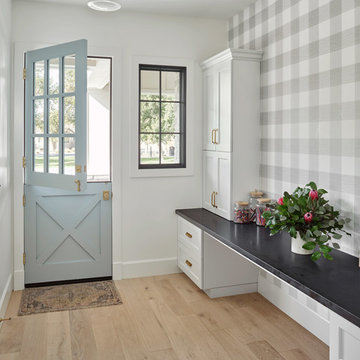
This home features many timeless designs and was catered to our clients and their five growing children
フェニックスにあるラグジュアリーなカントリー風のおしゃれな玄関ロビー (淡色無垢フローリング、ベージュの床、マルチカラーの壁、青いドア) の写真
フェニックスにあるラグジュアリーなカントリー風のおしゃれな玄関ロビー (淡色無垢フローリング、ベージュの床、マルチカラーの壁、青いドア) の写真
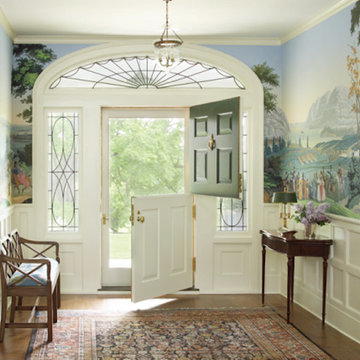
Handblocked Zuber wallpaper enlivens a traditional entry in Connecticut
Photographer: Tria Govan
ニューヨークにあるラグジュアリーな中くらいなトラディショナルスタイルのおしゃれな玄関ドア (マルチカラーの壁、無垢フローリング、緑のドア) の写真
ニューヨークにあるラグジュアリーな中くらいなトラディショナルスタイルのおしゃれな玄関ドア (マルチカラーの壁、無垢フローリング、緑のドア) の写真

Finecraft Contractors, Inc.
GTM Architects
Randy Hill Photography
ワシントンD.C.にある広いトラディショナルスタイルのおしゃれなマッドルーム (緑の壁、トラバーチンの床、茶色い床) の写真
ワシントンD.C.にある広いトラディショナルスタイルのおしゃれなマッドルーム (緑の壁、トラバーチンの床、茶色い床) の写真
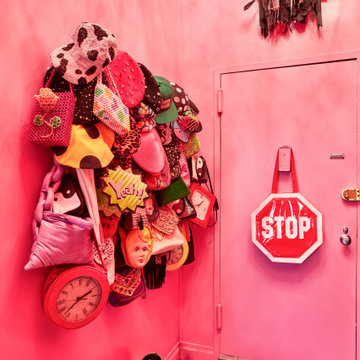
Pink, purple, and gold adorn this gorgeous, NYC loft space located in the Easy Village. Storage space or art gallery? We curate prints, patterns, color, and ornate antiques seamlessly and intentionally. To maximize our client's closet storage, we showcased her best bags & hats by the door. A few tall, metallic cowboy boots begging to be worn complete the experience.
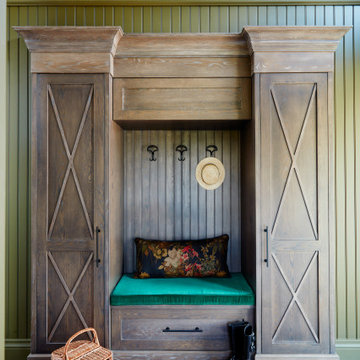
English country house, featuring a beautiful plaid wallpaper by mulberry
トロントにあるラグジュアリーな広いカントリー風のおしゃれな玄関ロビー (セラミックタイルの床、茶色い床、壁紙、羽目板の壁、マルチカラーの壁) の写真
トロントにあるラグジュアリーな広いカントリー風のおしゃれな玄関ロビー (セラミックタイルの床、茶色い床、壁紙、羽目板の壁、マルチカラーの壁) の写真
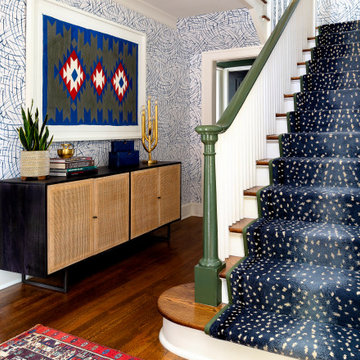
Welcoming entryway with fun wallpaper, a vintage rug, and a dynamic sunburst for lighting.
アトランタにある高級なエクレクティックスタイルのおしゃれな玄関 (マルチカラーの壁、無垢フローリング、黒いドア) の写真
アトランタにある高級なエクレクティックスタイルのおしゃれな玄関 (マルチカラーの壁、無垢フローリング、黒いドア) の写真
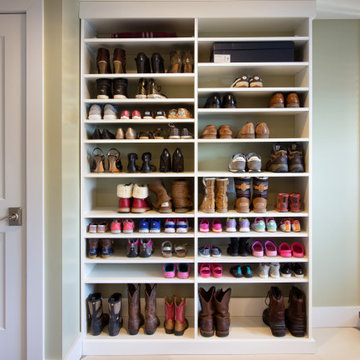
A mudroom equipped with benches, coat hooks and ample storage is as welcoming as it is practical. It provides the room to take a seat, pull off your shoes and (maybe the best part) organize everything that comes through the door.

Design Charlotte Féquet
Photos Laura Jacques
パリにある高級な広いコンテンポラリースタイルのおしゃれな玄関ロビー (緑の壁、濃色無垢フローリング、金属製ドア、茶色い床) の写真
パリにある高級な広いコンテンポラリースタイルのおしゃれな玄関ロビー (緑の壁、濃色無垢フローリング、金属製ドア、茶色い床) の写真
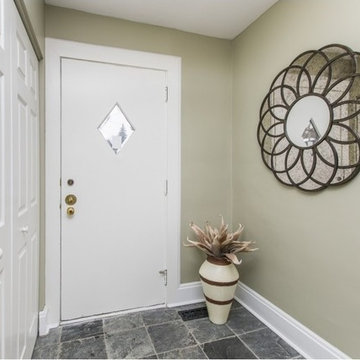
オタワにある小さなトラディショナルスタイルのおしゃれなマッドルーム (緑の壁、ライムストーンの床、白いドア、黒い床) の写真

Interior Designer: Simons Design Studio
Builder: Magleby Construction
Photography: Allison Niccum
ソルトレイクシティにあるカントリー風のおしゃれなマッドルーム (マルチカラーの壁、淡色無垢フローリング、白いドア、ベージュの床) の写真
ソルトレイクシティにあるカントリー風のおしゃれなマッドルーム (マルチカラーの壁、淡色無垢フローリング、白いドア、ベージュの床) の写真

A mountain modern residence situated in the Gallatin Valley of Montana. Our modern aluminum door adds just the right amount of flair to this beautiful home designed by FORMation Architecture. The Circle F Residence has a beautiful mixture of natural stone, wood and metal, creating a home that blends flawlessly into it’s environment.
The modern door design was selected to complete the home with a warm front entrance. This signature piece is designed with horizontal cutters and a wenge wood handle accented with stainless steel caps. The obscure glass was chosen to add natural light and provide privacy to the front entry of the home. Performance was also factor in the selection of this piece; quad pane glass and a fully insulated aluminum door slab offer high performance and protection from the extreme weather. This distinctive modern aluminum door completes the home and provides a warm, beautiful entry way.

The clients bought a new construction house in Bay Head, NJ with an architectural style that was very traditional and quite formal, not beachy. For our design process I created the story that the house was owned by a successful ship captain who had traveled the world and brought back furniture and artifacts for his home. The furniture choices were mainly based on English style pieces and then we incorporated a lot of accessories from Asia and Africa. The only nod we really made to “beachy” style was to do some art with beach scenes and/or bathing beauties (original painting in the study) (vintage series of black and white photos of 1940’s bathing scenes, not shown) ,the pillow fabric in the family room has pictures of fish on it , the wallpaper in the study is actually sand dollars and we did a seagull wallpaper in the downstairs bath (not shown).
玄関 (緑の壁、マルチカラーの壁、赤い壁) の写真
1
