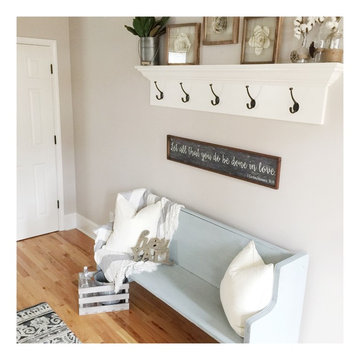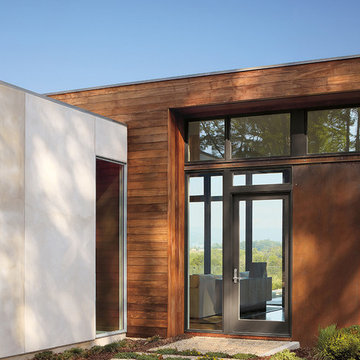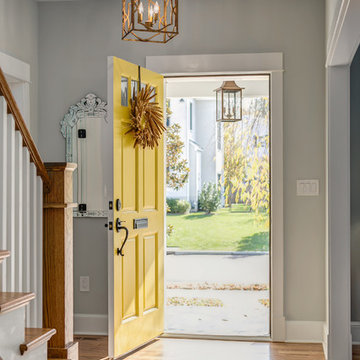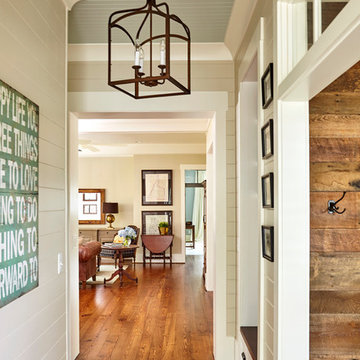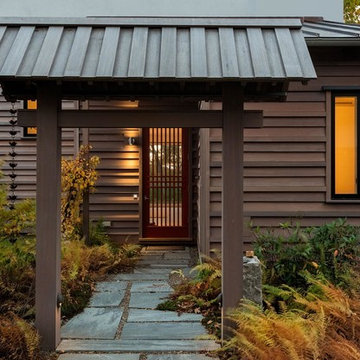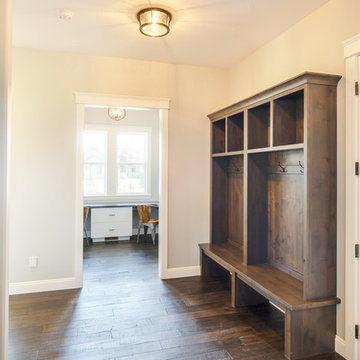玄関 (ベージュの壁、グレーの壁) の写真
絞り込み:
資材コスト
並び替え:今日の人気順
写真 2381〜2400 枚目(全 48,397 枚)
1/3

軽井沢 鹿島の森の家2015|菊池ひろ建築設計室
撮影 辻岡利之
他の地域にある中くらいなモダンスタイルのおしゃれな玄関ドア (ベージュの壁、磁器タイルの床、茶色いドア、グレーの床) の写真
他の地域にある中くらいなモダンスタイルのおしゃれな玄関ドア (ベージュの壁、磁器タイルの床、茶色いドア、グレーの床) の写真
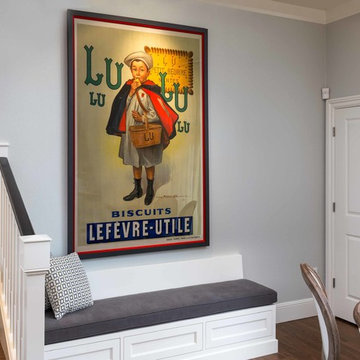
The client's French poster collection inspired the Parisian theme to the remodel. A built-in bench with cushion and storage drawers provides additional seating off the dining area.
Project by Portland interior design studio Jenni Leasia Interior Design. Also serving Lake Oswego, West Linn, Vancouver, Sherwood, Camas, Oregon City, Beaverton, and the whole of Greater Portland.
For more about Jenni Leasia Interior Design, click here: https://www.jennileasiadesign.com/
To learn more about this project, click here:
https://www.jennileasiadesign.com/colonial-heights-kitchen
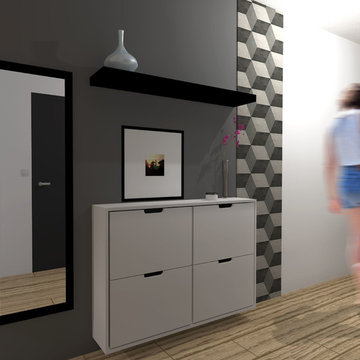
Visuel 3D de l'entrée. Proposition pour une entrée contemporaine et masculine. l'espace est délimité par la couleur et un lè de papier peint graphique.
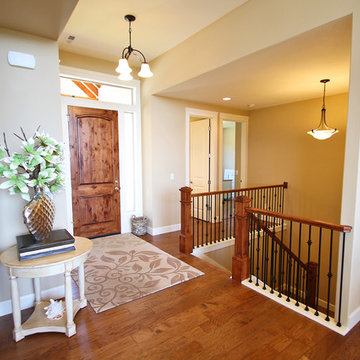
The Ridgeback - Craftsman Ranch with Daylight Basement in Happy Valley, Oregon by Cascade West Development Inc.
Cascade West Facebook: https://goo.gl/MCD2U1
Cascade West Website: https://goo.gl/XHm7Un
These photos, like many of ours, were taken by the good people of ExposioHDR - Portland, Or
Exposio Facebook: https://goo.gl/SpSvyo
Exposio Website: https://goo.gl/Cbm8Ya
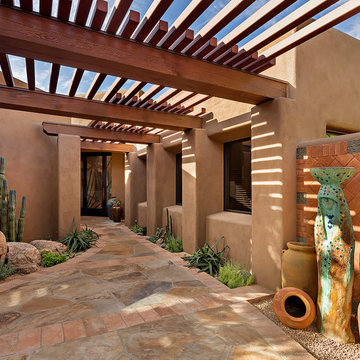
A remodeled entry with flagstone walkway and wooden trellis.
Photo Credit: Thompson Photographic
Architect: Urban Design Associates
Interior Designer: Ashley P. Design
Builder: R-Net Custom Homes
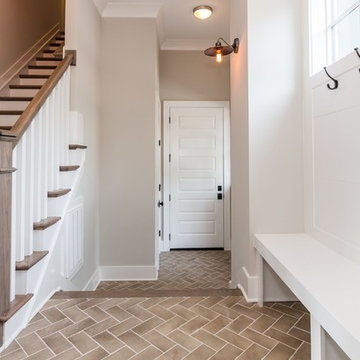
Tourfactory.com
ローリーにある高級な広いカントリー風のおしゃれなマッドルーム (グレーの壁、セラミックタイルの床、白いドア) の写真
ローリーにある高級な広いカントリー風のおしゃれなマッドルーム (グレーの壁、セラミックタイルの床、白いドア) の写真
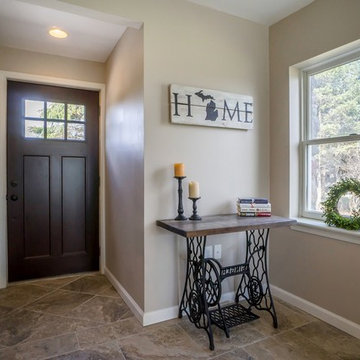
Entryway to home. We added an antique sewing table for the collection of keys, mail etc.
デトロイトにあるカントリー風のおしゃれな玄関ロビー (ベージュの壁、濃色木目調のドア) の写真
デトロイトにあるカントリー風のおしゃれな玄関ロビー (ベージュの壁、濃色木目調のドア) の写真
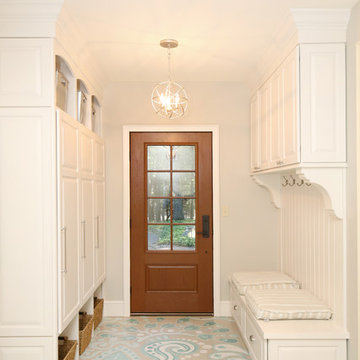
We transformed an unfinished breezeway space with concrete floors into a gorgeous mudroom with custom lockers, guest storage, and Command Center. To save money, I handpainted the existing concrete floors in a flower pattern. Each family member has their own floor to ceiling locker. We replaced bulky slider doors with a new fiberglass door. The area to the right houses guest storage, school supplies, and snacks. The bench and hooks offer extra space for guests. .Design by Postbox Designs. Photography by Jacob Harr, Harr Creative
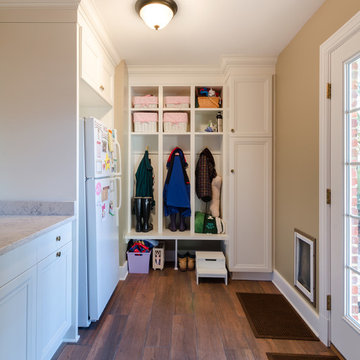
John Magor Photography
リッチモンドにある中くらいなトラディショナルスタイルのおしゃれなマッドルーム (ベージュの壁、無垢フローリング、ガラスドア、茶色い床) の写真
リッチモンドにある中くらいなトラディショナルスタイルのおしゃれなマッドルーム (ベージュの壁、無垢フローリング、ガラスドア、茶色い床) の写真
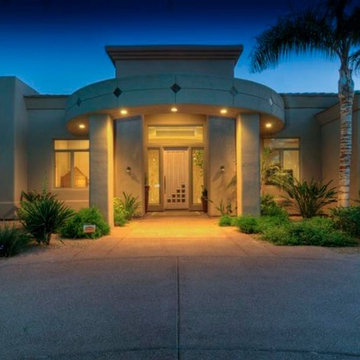
Luxury Driveway inspirations by Fratantoni Design.
To see more inspirational photos, please follow us on Facebook, Twitter, Instagram and Pinterest!
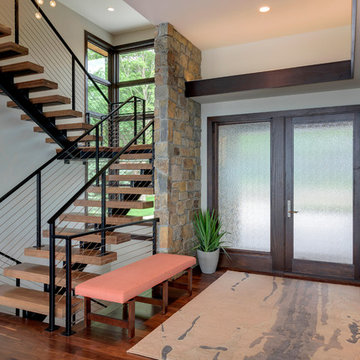
Builder: Denali Custom Homes - Architectural Designer: Alexander Design Group - Interior Designer: Studio M Interiors - Photo: Spacecrafting Photography
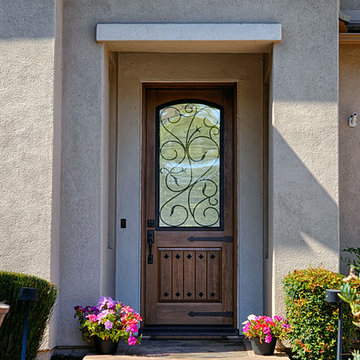
36" x 96" ThermaTru Classic Craft Rustic Entry Door with Augustine wrought iron glass. Additional decorative Clavos and straps - Coto De Caza, CA.
オレンジカウンティにある広いラスティックスタイルのおしゃれな玄関ドア (グレーの壁、木目調のドア) の写真
オレンジカウンティにある広いラスティックスタイルのおしゃれな玄関ドア (グレーの壁、木目調のドア) の写真
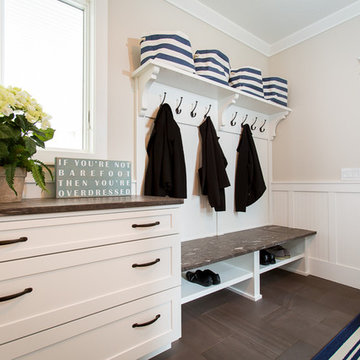
Williamson Photography
他の地域にある中くらいなビーチスタイルのおしゃれな玄関 (ベージュの壁、セラミックタイルの床、白いドア) の写真
他の地域にある中くらいなビーチスタイルのおしゃれな玄関 (ベージュの壁、セラミックタイルの床、白いドア) の写真
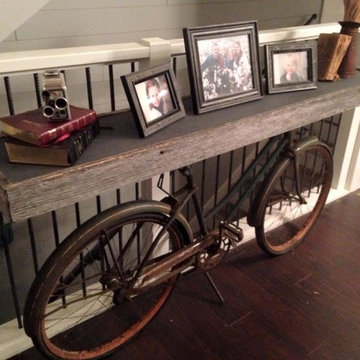
The owners repurposed a bike for a console to display family photos.
アトランタにある中くらいなカントリー風のおしゃれな玄関ホール (グレーの壁、濃色無垢フローリング、茶色い床) の写真
アトランタにある中くらいなカントリー風のおしゃれな玄関ホール (グレーの壁、濃色無垢フローリング、茶色い床) の写真
玄関 (ベージュの壁、グレーの壁) の写真
120
