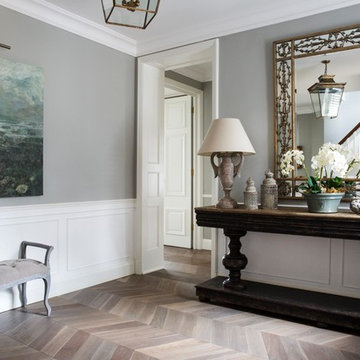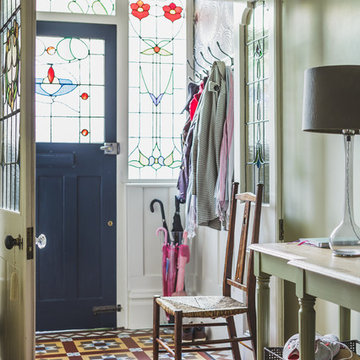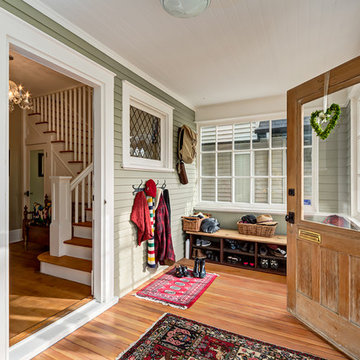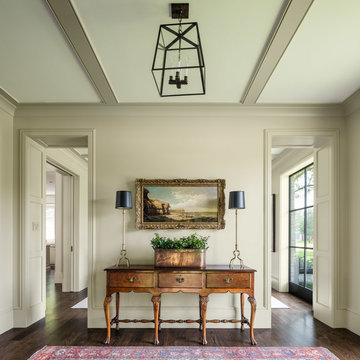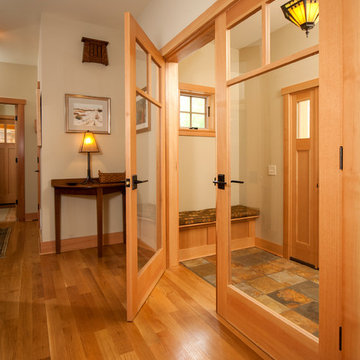玄関ラウンジ (ベージュの壁、グレーの壁、緑の壁、マルチカラーの壁) の写真
絞り込み:
資材コスト
並び替え:今日の人気順
写真 1〜20 枚目(全 1,015 枚)
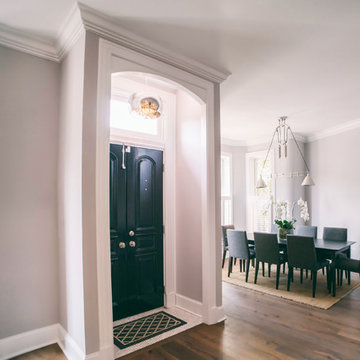
Photo Credit: Cassidy Duhon
ワシントンD.C.にある小さなトランジショナルスタイルのおしゃれな玄関ラウンジ (グレーの壁、大理石の床、黒いドア) の写真
ワシントンD.C.にある小さなトランジショナルスタイルのおしゃれな玄関ラウンジ (グレーの壁、大理石の床、黒いドア) の写真
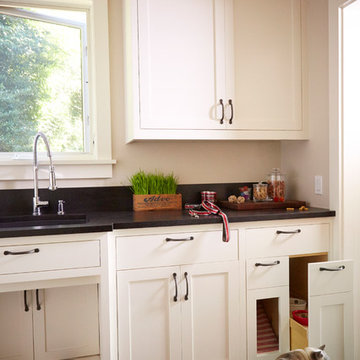
Whole-house remodel of a hillside home in Seattle. The historically-significant ballroom was repurposed as a family/music room, and the once-small kitchen and adjacent spaces were combined to create an open area for cooking and gathering.
A compact master bath was reconfigured to maximize the use of space, and a new main floor powder room provides knee space for accessibility.
Built-in cabinets provide much-needed coat & shoe storage close to the front door.
©Kathryn Barnard, 2014

A custom lacquered orange pivot gate at the double-sided cedar wood slats courtyard enclosure provides both privacy and creates movement and pattern at the entry court.
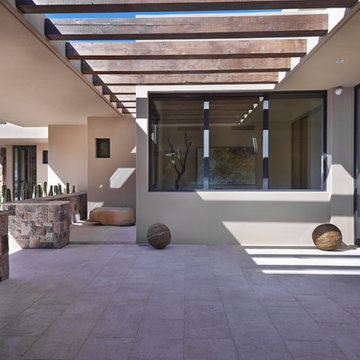
Robin Stancliff
他の地域にあるラグジュアリーな広いサンタフェスタイルのおしゃれな玄関ラウンジ (ベージュの壁、ライムストーンの床、ガラスドア、ベージュの床) の写真
他の地域にあるラグジュアリーな広いサンタフェスタイルのおしゃれな玄関ラウンジ (ベージュの壁、ライムストーンの床、ガラスドア、ベージュの床) の写真

Pinemar, Inc. 2017 Entire House COTY award winner
フィラデルフィアにあるヴィクトリアン調のおしゃれな玄関ラウンジ (グレーの壁、濃色無垢フローリング、茶色い床、黒いドア) の写真
フィラデルフィアにあるヴィクトリアン調のおしゃれな玄関ラウンジ (グレーの壁、濃色無垢フローリング、茶色い床、黒いドア) の写真

写真|福澤昭嘉
飾り床を設けた玄関。
壁の塗り替えと、木部のベンガラ塗装に留める。
床の三和土はそのまま。
他の地域にあるコンテンポラリースタイルのおしゃれな玄関 (ベージュの壁、黒いドア) の写真
他の地域にあるコンテンポラリースタイルのおしゃれな玄関 (ベージュの壁、黒いドア) の写真
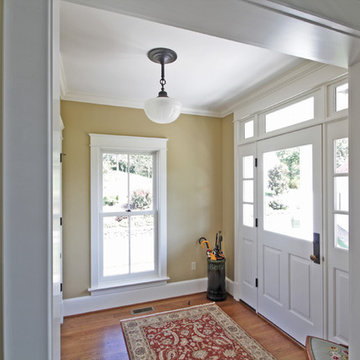
The entry foyer is a bright square with coat closet and a place to wipe your feet before entering the house. Like a typical country farmhouse.
リッチモンドにあるラグジュアリーな中くらいなカントリー風のおしゃれな玄関ラウンジ (ベージュの壁、無垢フローリング、白いドア) の写真
リッチモンドにあるラグジュアリーな中くらいなカントリー風のおしゃれな玄関ラウンジ (ベージュの壁、無垢フローリング、白いドア) の写真
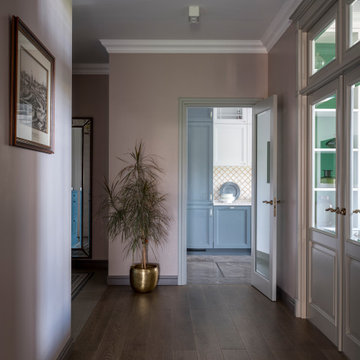
Прихожая
モスクワにあるお手頃価格の中くらいなトランジショナルスタイルのおしゃれな玄関ラウンジ (ベージュの壁、セラミックタイルの床、木目調のドア、マルチカラーの床) の写真
モスクワにあるお手頃価格の中くらいなトランジショナルスタイルのおしゃれな玄関ラウンジ (ベージュの壁、セラミックタイルの床、木目調のドア、マルチカラーの床) の写真
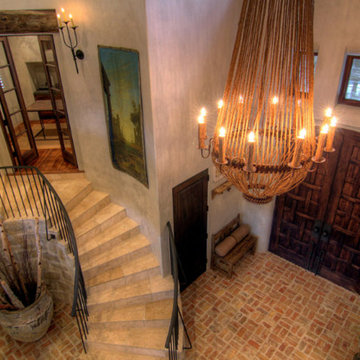
A large, rustic entryway with Laura Lee Designs sconces along the staircase.
ロサンゼルスにある高級な広い地中海スタイルのおしゃれな玄関ラウンジ (グレーの壁、レンガの床、濃色木目調のドア、赤い床) の写真
ロサンゼルスにある高級な広い地中海スタイルのおしゃれな玄関ラウンジ (グレーの壁、レンガの床、濃色木目調のドア、赤い床) の写真
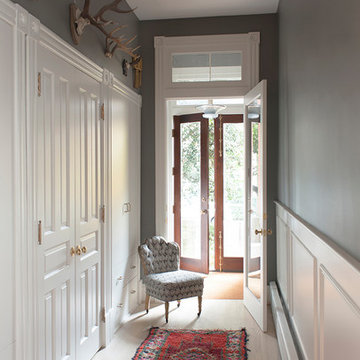
Brandon Webster
ワシントンD.C.にあるトラディショナルスタイルのおしゃれな玄関ラウンジ (グレーの壁、淡色無垢フローリング、ガラスドア、ベージュの床) の写真
ワシントンD.C.にあるトラディショナルスタイルのおしゃれな玄関ラウンジ (グレーの壁、淡色無垢フローリング、ガラスドア、ベージュの床) の写真
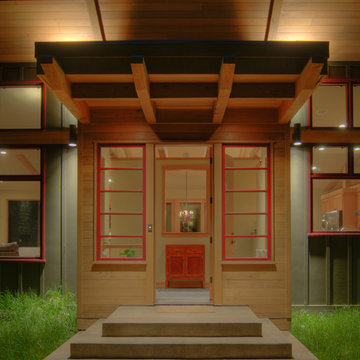
Warm and inviting semi-private entry with slate flooring, exposed wood beams, and peak-a-boo window.
シアトルにある高級な広いコンテンポラリースタイルのおしゃれな玄関ラウンジ (ベージュの壁、スレートの床、木目調のドア) の写真
シアトルにある高級な広いコンテンポラリースタイルのおしゃれな玄関ラウンジ (ベージュの壁、スレートの床、木目調のドア) の写真
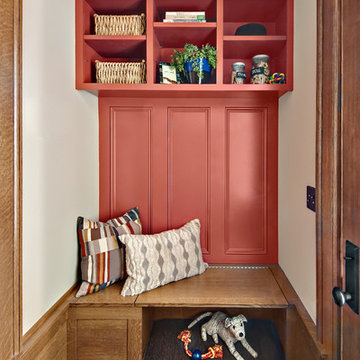
Our colorful and custom designed cabinetry is the focal point of this quaint back-entry mudroom in a historic home in Minneapolis. In the beginning our clients requested a mudroom that had a bench, storage, and that would possibly have a door that would shut so that their dog could stay in the room while they were running errands. When we showed them our plan to not only have a bench, but make it a useful flip-top with dog food in the left and a dog bed on the right they were incredibly excited. Why not make the most out of a custom piece of cabinetry?

The doorway to the beautiful backyard in the lower level was designed with a small, but very handy staging area to accommodate the transition from indoors to out. This custom home was designed and built by Meadowlark Design+Build in Ann Arbor, Michigan. Photography by Joshua Caldwell.
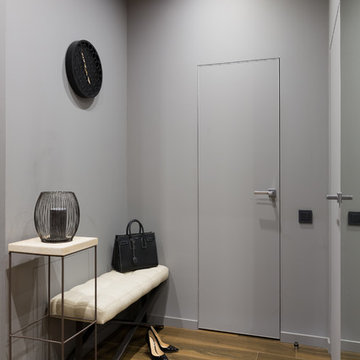
Иван Сорокин
サンクトペテルブルクにあるお手頃価格の小さなコンテンポラリースタイルのおしゃれな玄関ラウンジ (グレーの壁、磁器タイルの床、茶色い床) の写真
サンクトペテルブルクにあるお手頃価格の小さなコンテンポラリースタイルのおしゃれな玄関ラウンジ (グレーの壁、磁器タイルの床、茶色い床) の写真
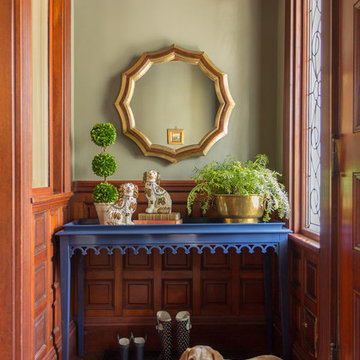
Eric Roth Photography
ボストンにあるトラディショナルスタイルのおしゃれな玄関ラウンジ (緑の壁、無垢フローリング、木目調のドア) の写真
ボストンにあるトラディショナルスタイルのおしゃれな玄関ラウンジ (緑の壁、無垢フローリング、木目調のドア) の写真
玄関ラウンジ (ベージュの壁、グレーの壁、緑の壁、マルチカラーの壁) の写真
1
