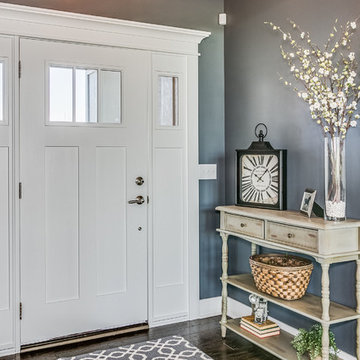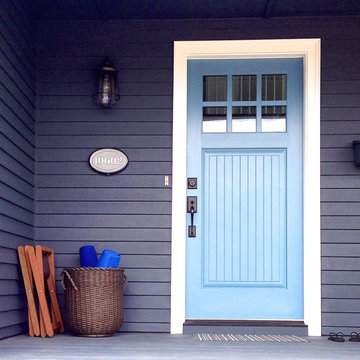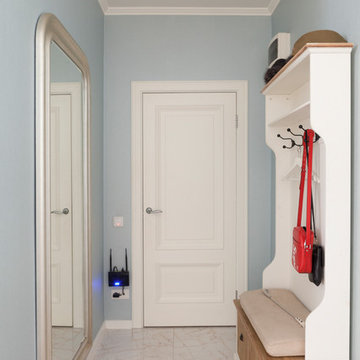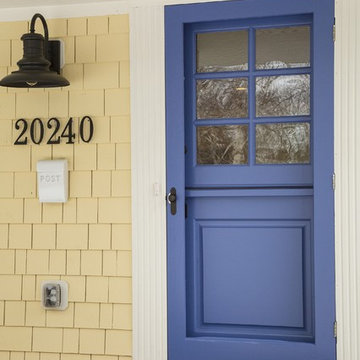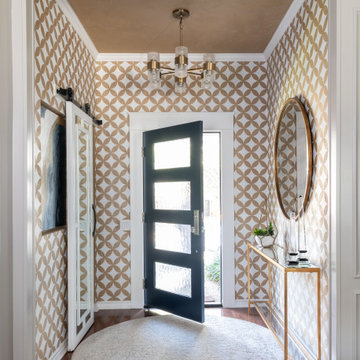玄関ドア (青い壁、マルチカラーの壁、黄色い壁) の写真
絞り込み:
資材コスト
並び替え:今日の人気順
写真 1〜20 枚目(全 1,949 枚)
1/5

Chicago, IL 60614 Victorian Style Home in James HardiePlank Lap Siding in ColorPlus Technology Color Evening Blue and HardieTrim Arctic White, installed new windows and ProVia Entry Door Signet.
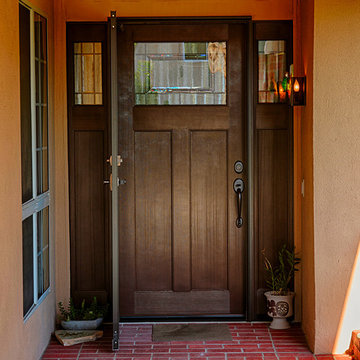
5 Ft Craftsman Entry Door with 2 side lights. Plastpro Model DRF-3CSOLP, Fir grain Factory stained Walnut. Toplite and sidelites with solstice glass. Installed with Screen, ProVia DuraGuard storm door with screen. Door installed in Cypress, CA home.

Lovely front entrance with delft blue paint and brass accents. Front doors should say welcome and thank you for visiting, I think this does just that!

Our Austin studio decided to go bold with this project by ensuring that each space had a unique identity in the Mid-Century Modern style bathroom, butler's pantry, and mudroom. We covered the bathroom walls and flooring with stylish beige and yellow tile that was cleverly installed to look like two different patterns. The mint cabinet and pink vanity reflect the mid-century color palette. The stylish knobs and fittings add an extra splash of fun to the bathroom.
The butler's pantry is located right behind the kitchen and serves multiple functions like storage, a study area, and a bar. We went with a moody blue color for the cabinets and included a raw wood open shelf to give depth and warmth to the space. We went with some gorgeous artistic tiles that create a bold, intriguing look in the space.
In the mudroom, we used siding materials to create a shiplap effect to create warmth and texture – a homage to the classic Mid-Century Modern design. We used the same blue from the butler's pantry to create a cohesive effect. The large mint cabinets add a lighter touch to the space.
---
Project designed by the Atomic Ranch featured modern designers at Breathe Design Studio. From their Austin design studio, they serve an eclectic and accomplished nationwide clientele including in Palm Springs, LA, and the San Francisco Bay Area.
For more about Breathe Design Studio, see here: https://www.breathedesignstudio.com/
To learn more about this project, see here: https://www.breathedesignstudio.com/atomic-ranch
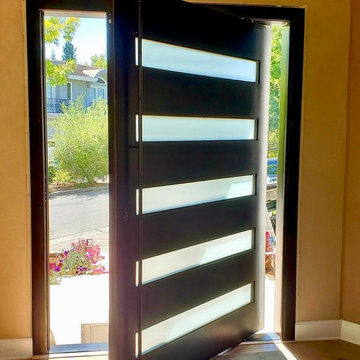
Giant Iron Pivot door
サンフランシスコにある広いコンテンポラリースタイルのおしゃれな玄関ドア (黄色い壁、淡色無垢フローリング、金属製ドア、茶色い床) の写真
サンフランシスコにある広いコンテンポラリースタイルのおしゃれな玄関ドア (黄色い壁、淡色無垢フローリング、金属製ドア、茶色い床) の写真
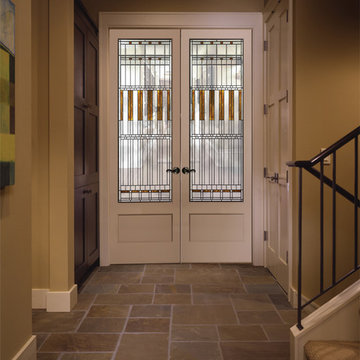
Visit Our Showroom
8000 Locust Mill St.
Ellicott City, MD 21043
Simpson Redi-Prime® Newport 8422 (8'0")
8422 NEWPORT (8'0")
SERIES: Redi-Prime® Doors
TYPE: Interior French & Sash
APPLICATIONS: Can be used for a swing door, pocket door, by-pass door, with barn track hardware, with pivot hardware and for any room in the home.
Construction Type: Engineered All-Wood Stiles and Rails with Dowel Pinned Stile/Rail Joinery
Panels: 5/8" Flat Panel
Profile: Step Shaker Sticking
Glass: 5/8" Triple Glazed
Caming: Black
Elevations Design Solutions by Myers is the go-to inspirational, high-end showroom for the best in cabinetry, flooring, window and door design. Visit our showroom with your architect, contractor or designer to explore the brands and products that best reflects your personal style. We can assist in product selection, in-home measurements, estimating and design, as well as providing referrals to professional remodelers and designers.
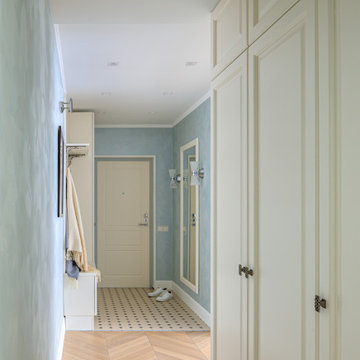
Вид на входную дверь. Прихожая. Вид на гардероб.
モスクワにある高級な小さなトランジショナルスタイルのおしゃれな玄関ドア (青い壁、磁器タイルの床、白いドア、ベージュの床) の写真
モスクワにある高級な小さなトランジショナルスタイルのおしゃれな玄関ドア (青い壁、磁器タイルの床、白いドア、ベージュの床) の写真
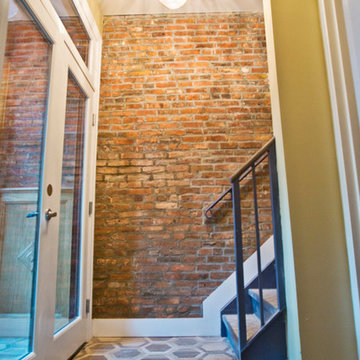
ROXANA COSME
ニューヨークにあるお手頃価格の小さなコンテンポラリースタイルのおしゃれな玄関ドア (黄色い壁、セラミックタイルの床、濃色木目調のドア、ベージュの床) の写真
ニューヨークにあるお手頃価格の小さなコンテンポラリースタイルのおしゃれな玄関ドア (黄色い壁、セラミックタイルの床、濃色木目調のドア、ベージュの床) の写真
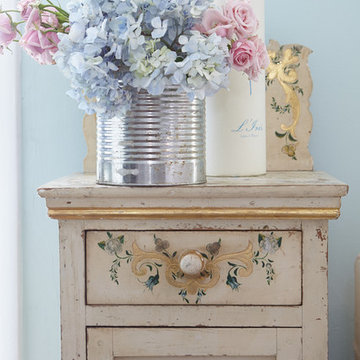
This is floral folk. A hand-painted Spanish nightstand and old tin can vases are made beautiful with hydrangeas and roses.
Photo Credit: Amy Neunsinger
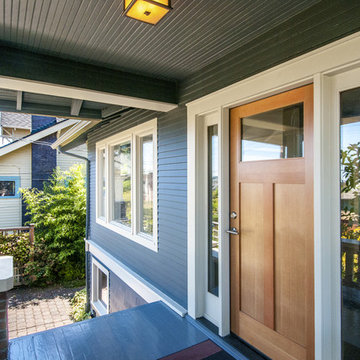
Dan Farmer- Seattle Home Tours
シアトルにある高級な中くらいなトラディショナルスタイルのおしゃれな玄関ドア (青い壁、塗装フローリング、淡色木目調のドア、青い床) の写真
シアトルにある高級な中くらいなトラディショナルスタイルのおしゃれな玄関ドア (青い壁、塗装フローリング、淡色木目調のドア、青い床) の写真

Featured in the November 2008 issue of Phoenix Home & Garden, this "magnificently modern" home is actually a suburban loft located in Arcadia, a neighborhood formerly occupied by groves of orange and grapefruit trees in Phoenix, Arizona. The home, designed by architect C.P. Drewett, offers breathtaking views of Camelback Mountain from the entire main floor, guest house, and pool area. These main areas "loft" over a basement level featuring 4 bedrooms, a guest room, and a kids' den. Features of the house include white-oak ceilings, exposed steel trusses, Eucalyptus-veneer cabinetry, honed Pompignon limestone, concrete, granite, and stainless steel countertops. The owners also enlisted the help of Interior Designer Sharon Fannin. The project was built by Sonora West Development of Scottsdale, AZ.
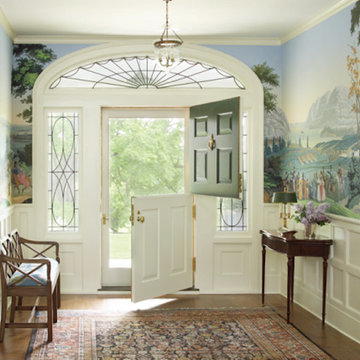
Handblocked Zuber wallpaper enlivens a traditional entry in Connecticut
Photographer: Tria Govan
ニューヨークにあるラグジュアリーな中くらいなトラディショナルスタイルのおしゃれな玄関ドア (マルチカラーの壁、無垢フローリング、緑のドア) の写真
ニューヨークにあるラグジュアリーな中くらいなトラディショナルスタイルのおしゃれな玄関ドア (マルチカラーの壁、無垢フローリング、緑のドア) の写真
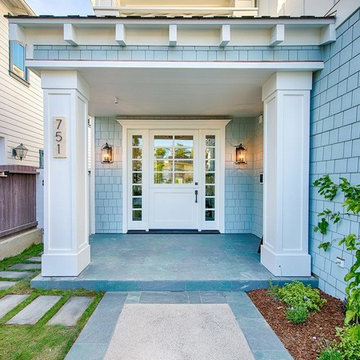
The expertly matched blue exterior of this home complements the cool tones of the stone porch and gives visitors a warm greeting. We partnered with Jennifer Allison Design on this project. Her design firm contacted us to paint the entire house - inside and out. Images are used with permission. You can contact her at (310) 488-0331 for more information.
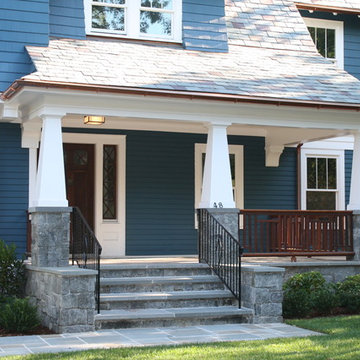
Details also include new copper gutters and leaders, new windows, stone foundation and steps, new slate roof, cedar shakes and siding...the removal of the circular asphalt drive and the addition of all new landscaping.
玄関ドア (青い壁、マルチカラーの壁、黄色い壁) の写真
1
