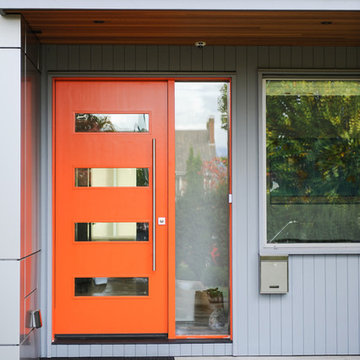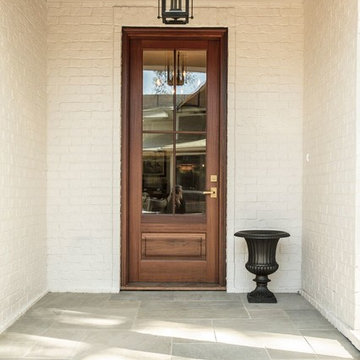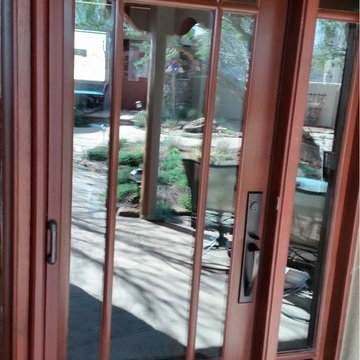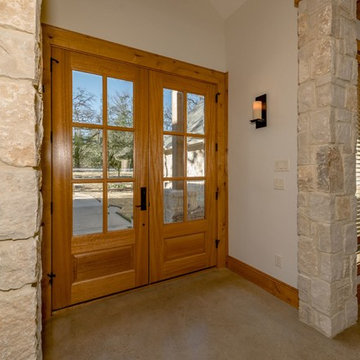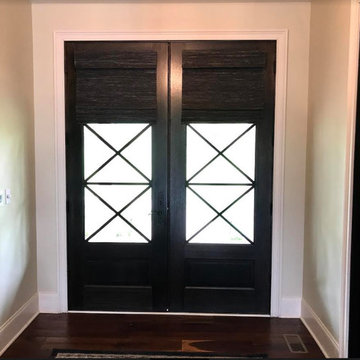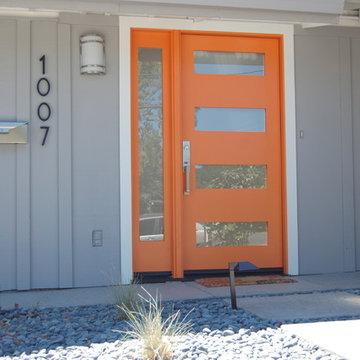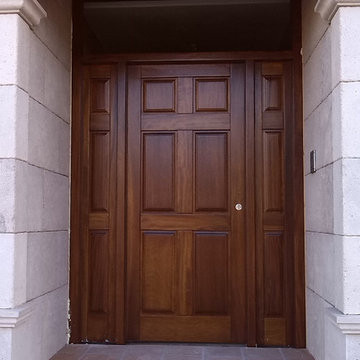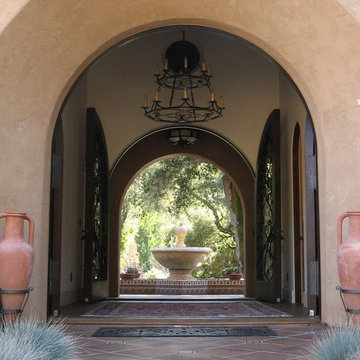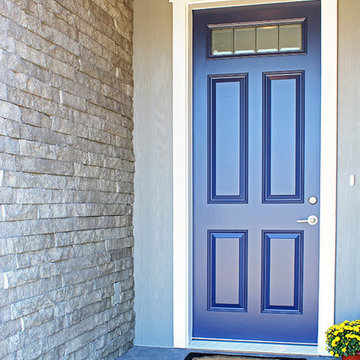玄関ドアの写真
絞り込み:
資材コスト
並び替え:今日の人気順
写真 2061〜2080 枚目(全 38,337 枚)
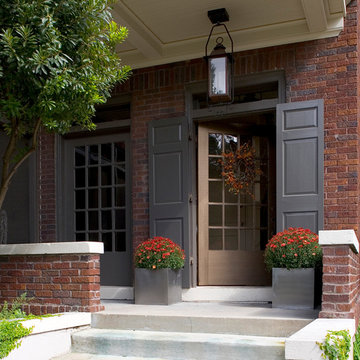
The redesign of this 1920’s duplex included both an exterior historic renovation and interior alterations in keeping with the significant value of the building’s original features. The existing tile roof was removed, and replaced allowing the structure to exist for another 100 years, while features that had been lost over time, such as the front stoop entry cover, were replaced after historic precedent research at a local level, with small additions such as a gas lantern. This sensitivity to the value of the existing building was carried through to the interior where respect to original architectural details was married with a fresh approach to material finishes.
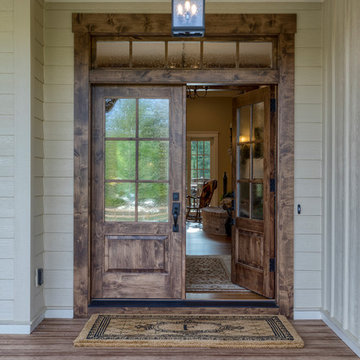
This Beautiful Country Farmhouse rests upon 5 acres among the most incredible large Oak Trees and Rolling Meadows in all of Asheville, North Carolina. Heart-beats relax to resting rates and warm, cozy feelings surplus when your eyes lay on this astounding masterpiece. The long paver driveway invites with meticulously landscaped grass, flowers and shrubs. Romantic Window Boxes accentuate high quality finishes of handsomely stained woodwork and trim with beautifully painted Hardy Wood Siding. Your gaze enhances as you saunter over an elegant walkway and approach the stately front-entry double doors. Warm welcomes and good times are happening inside this home with an enormous Open Concept Floor Plan. High Ceilings with a Large, Classic Brick Fireplace and stained Timber Beams and Columns adjoin the Stunning Kitchen with Gorgeous Cabinets, Leathered Finished Island and Luxurious Light Fixtures. There is an exquisite Butlers Pantry just off the kitchen with multiple shelving for crystal and dishware and the large windows provide natural light and views to enjoy. Another fireplace and sitting area are adjacent to the kitchen. The large Master Bath boasts His & Hers Marble Vanity’s and connects to the spacious Master Closet with built-in seating and an island to accommodate attire. Upstairs are three guest bedrooms with views overlooking the country side. Quiet bliss awaits in this loving nest amiss the sweet hills of North Carolina.
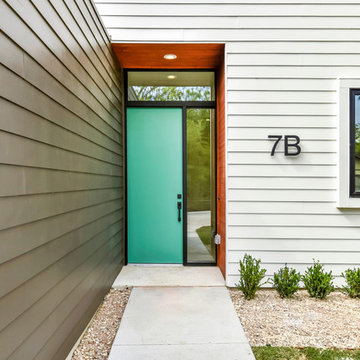
Front door, Twist Tours
オースティンにあるお手頃価格の小さなモダンスタイルのおしゃれな玄関ドア (マルチカラーの壁、コンクリートの床、緑のドア、グレーの床) の写真
オースティンにあるお手頃価格の小さなモダンスタイルのおしゃれな玄関ドア (マルチカラーの壁、コンクリートの床、緑のドア、グレーの床) の写真
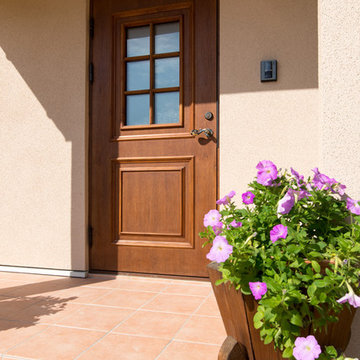
スウェーデンの家 茨城県鹿嶋市 / Swedish style house
他の地域にある中くらいな北欧スタイルのおしゃれな玄関ドア (ベージュの壁、テラコッタタイルの床、濃色木目調のドア) の写真
他の地域にある中くらいな北欧スタイルのおしゃれな玄関ドア (ベージュの壁、テラコッタタイルの床、濃色木目調のドア) の写真
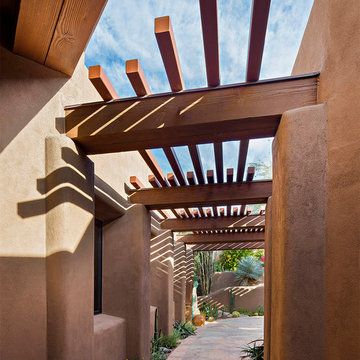
Entry way remodel with flagstone flooring and wood trellis.
Photo Credit: Thompson Photographic
Architect: Urban Design Associates
Interior Designer: Ashley P. Design
Builder: R-Net Custom Homes
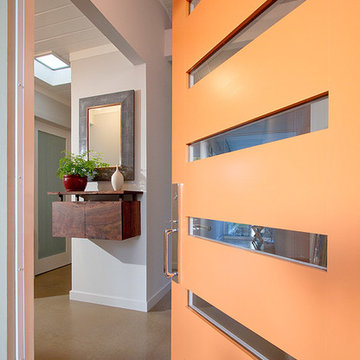
Brian Ashby Media
サンフランシスコにあるミッドセンチュリースタイルのおしゃれな玄関ドア (コンクリートの床、オレンジのドア) の写真
サンフランシスコにあるミッドセンチュリースタイルのおしゃれな玄関ドア (コンクリートの床、オレンジのドア) の写真
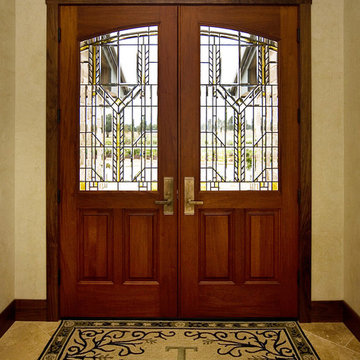
This southwestern style front door features clear and beveled leaded glass that gives the door an artistic flare. Design by Stanton Studios.
オースティンにある高級な中くらいなサンタフェスタイルのおしゃれな玄関ドア (ベージュの壁、セラミックタイルの床、木目調のドア) の写真
オースティンにある高級な中くらいなサンタフェスタイルのおしゃれな玄関ドア (ベージュの壁、セラミックタイルの床、木目調のドア) の写真
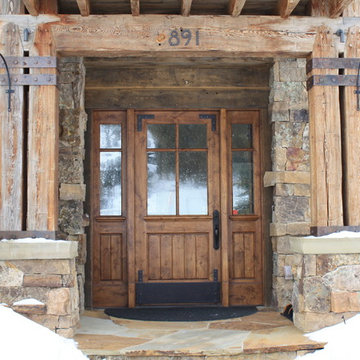
Hand made exterior custom door.
デンバーにある中くらいなラスティックスタイルのおしゃれな玄関ドア (ベージュの壁、木目調のドア) の写真
デンバーにある中くらいなラスティックスタイルのおしゃれな玄関ドア (ベージュの壁、木目調のドア) の写真
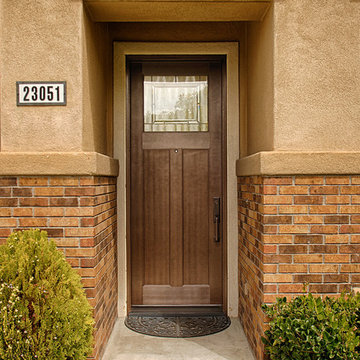
36" x 96" Craftsman Style Fiberglass Single Entry Door. Plastpro Model DRF3C80 with Solstice glass. Fir Grain skin, Factory stained Walnut. Emtek Hardwre. Installed in Mission Viejo, CA home.
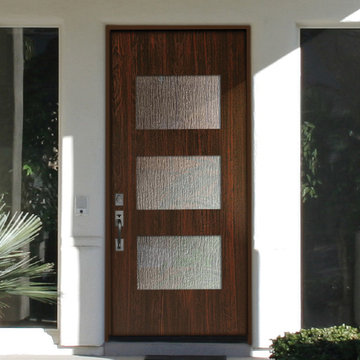
6' 8" 3-Lite Contemporary Fiberglass Entry Door with Rain Glass
オースティンにあるモダンスタイルのおしゃれな玄関ドアの写真
オースティンにあるモダンスタイルのおしゃれな玄関ドアの写真
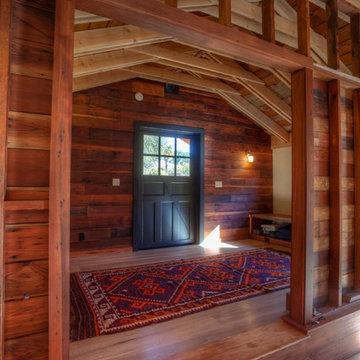
Conversion of 1950s garage to energy efficient, high performance yoga studio with salvaged materials and barn aesthetic. Building was disassembled, brought up to modern structural standards, with taped seams and exterior insulation for increased airtightness and insulation value, and reassembled using materials from original building and other old growth redwood and douglas fir salvaged from northern california barns. Exterior features galvanized roof, barn lights and reused redwood shiplap siding over rain screen for improved durability and traditional California barn look. Interior features high performance windows, American Clay plaster walls, salvaged wood throughout comprising light soffits, window casing, stools, baseboard, cap, stairs and benches.
Photo credit: Josh SpeidelJosh Speidel
玄関ドアの写真
104
