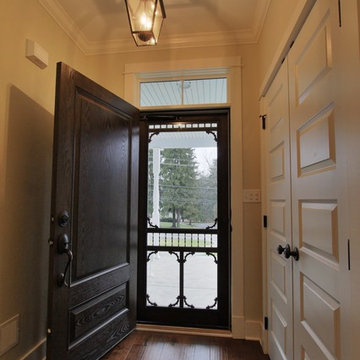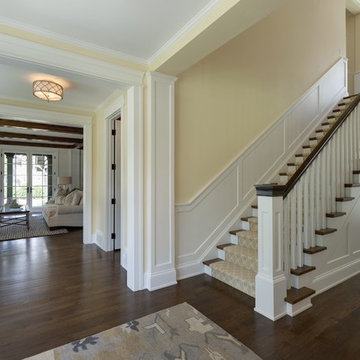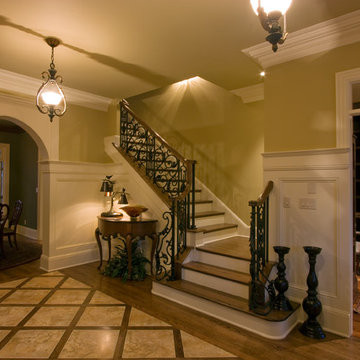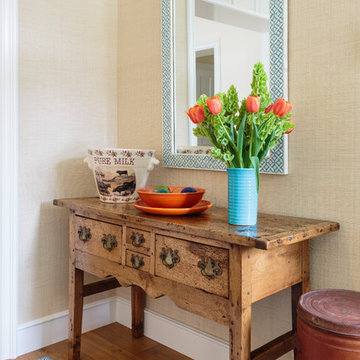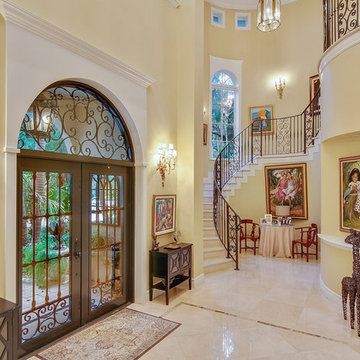玄関 (紫の壁、黄色い壁) の写真
絞り込み:
資材コスト
並び替え:今日の人気順
写真 1〜20 枚目(全 1,541 枚)
1/5
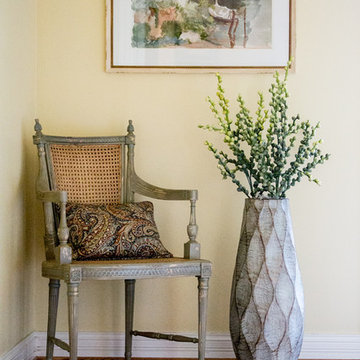
Our last stop on the Iroquois Park Addition: Foyer, Landing & Powder Bath is actually the first space guests will see as they enter this home. We kept the homeowners’ existing paint color and brought in lots of color with our accent furniture, artwork and accessories.
Foyer
The oversize landscape and pair of color landscapes fill the spacious walls. We added a cane accent chair with a painted blue/green finish and paired it with an interesting vase and fun floral stems.

Foyer. The Sater Design Collection's luxury, farmhouse home plan "Manchester" (Plan #7080). saterdesign.com
マイアミにある高級な中くらいなカントリー風のおしゃれな玄関ロビー (黄色い壁、スレートの床、濃色木目調のドア) の写真
マイアミにある高級な中くらいなカントリー風のおしゃれな玄関ロビー (黄色い壁、スレートの床、濃色木目調のドア) の写真
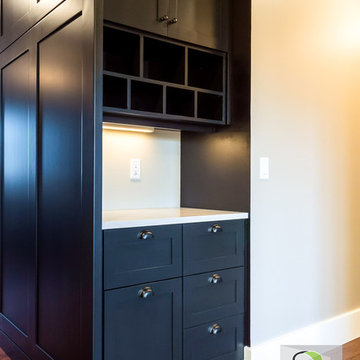
This unique blend of our custom open shelving and stock Ikea Sektion cabinet frames creates a great entry or dining room storage unit. The open shelving was designed by the interior designer and we created the custom niche shelving. The shaker style doors are made with solid maple wood for the rails and stiles. Plywood center panels.
Mix and match stock sizes of Ikea’s Sektion, Godmorgan or Pax units with your own open shelving ideas.
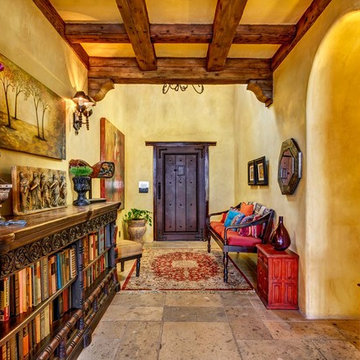
San Diego Home Photography
サンディエゴにあるサンタフェスタイルのおしゃれな玄関ホール (黄色い壁、スレートの床、濃色木目調のドア、ベージュの床) の写真
サンディエゴにあるサンタフェスタイルのおしゃれな玄関ホール (黄色い壁、スレートの床、濃色木目調のドア、ベージュの床) の写真
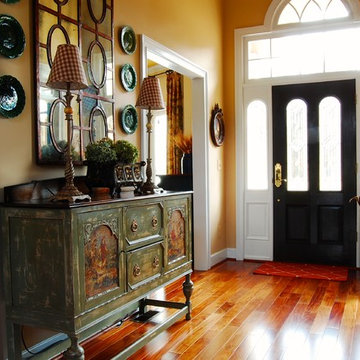
Corynne Pless © 2013 Houzz
Read the Houzz article about this home: http://www.houzz.com/ideabooks/8077146/list/My-Houzz--French-Country-Meets-Southern-Farmhouse-Style-in-Georgia

Dans cette maison datant de 1993, il y avait une grande perte de place au RDCH; Les clients souhaitaient une rénovation totale de ce dernier afin de le restructurer. Ils rêvaient d'un espace évolutif et chaleureux. Nous avons donc proposé de re-cloisonner l'ensemble par des meubles sur mesure et des claustras. Nous avons également proposé d'apporter de la lumière en repeignant en blanc les grandes fenêtres donnant sur jardin et en retravaillant l'éclairage. Et, enfin, nous avons proposé des matériaux ayant du caractère et des coloris apportant du peps!

Bohemian-style foyer in Craftsman home
シアトルにある低価格の中くらいなエクレクティックスタイルのおしゃれな玄関ロビー (黄色い壁、ライムストーンの床、白いドア、黄色い床、羽目板の壁) の写真
シアトルにある低価格の中くらいなエクレクティックスタイルのおしゃれな玄関ロビー (黄色い壁、ライムストーンの床、白いドア、黄色い床、羽目板の壁) の写真
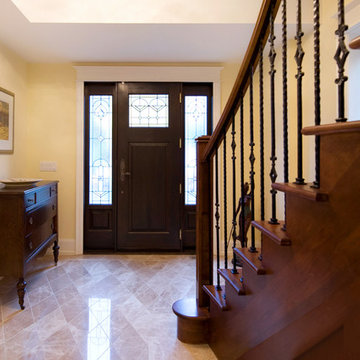
Chabot Interiors.
Photo By: Magdalena M, PROBUILT by Michael Upshall.
The homeowner wanted a floor that said "wow". We had this marble custom cut into diamonds. It is stunning!

The Arts and Crafts movement of the early 1900's characterizes this picturesque home located in the charming Phoenix neighborhood of Arcadia. Showcasing expert craftsmanship and fine detailing, architect C.P. Drewett, AIA, NCARB, designed a home that not only expresses the Arts and Crafts design palette beautifully, but also captures the best elements of modern living and Arizona's indoor/outdoor lifestyle.
Project Details:
Architect // C.P. Drewett, AIA, NCARB, Drewett Works, Scottsdale, AZ
Builder // Sonora West Development, Scottsdale, AZ

© Robert Granoff
Designed by:
Brendan J. O' Donoghue
P.O Box 129 San Ignacio
Cayo District
Belize, Central America
Web Site; odsbz.com

© Image / Dennis Krukowski
マイアミにあるラグジュアリーな広いトラディショナルスタイルのおしゃれな玄関ロビー (黄色い壁、大理石の床) の写真
マイアミにあるラグジュアリーな広いトラディショナルスタイルのおしゃれな玄関ロビー (黄色い壁、大理石の床) の写真
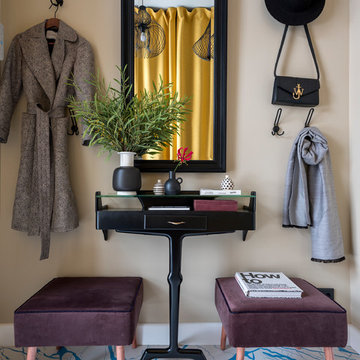
Дизайнер интерьера - Татьяна Архипова, фото - Евгений Кулибаба
モスクワにある低価格の中くらいなおしゃれな玄関ホール (黄色い壁、磁器タイルの床、青い床) の写真
モスクワにある低価格の中くらいなおしゃれな玄関ホール (黄色い壁、磁器タイルの床、青い床) の写真
玄関 (紫の壁、黄色い壁) の写真
1

