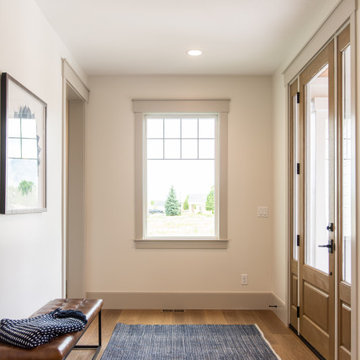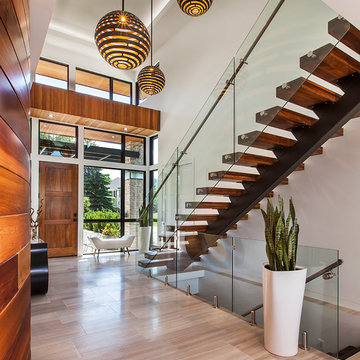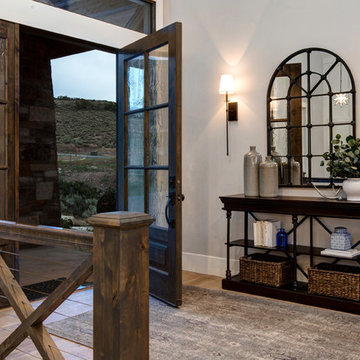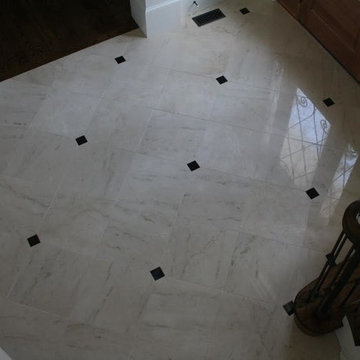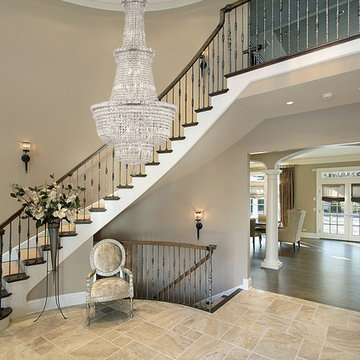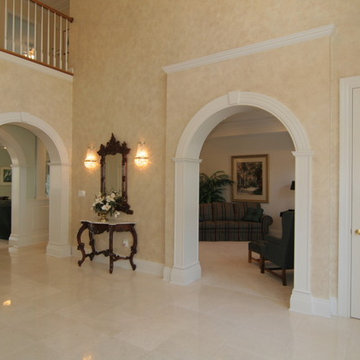広い玄関 (ベージュの壁、オレンジの壁) の写真
絞り込み:
資材コスト
並び替え:今日の人気順
写真 1〜20 枚目(全 6,968 枚)
1/4

オーランドにある広いトラディショナルスタイルのおしゃれな玄関ロビー (ベージュの壁、濃色木目調のドア、ベージュの床、ライムストーンの床) の写真

From grand estates, to exquisite country homes, to whole house renovations, the quality and attention to detail of a "Significant Homes" custom home is immediately apparent. Full time on-site supervision, a dedicated office staff and hand picked professional craftsmen are the team that take you from groundbreaking to occupancy. Every "Significant Homes" project represents 45 years of luxury homebuilding experience, and a commitment to quality widely recognized by architects, the press and, most of all....thoroughly satisfied homeowners. Our projects have been published in Architectural Digest 6 times along with many other publications and books. Though the lion share of our work has been in Fairfield and Westchester counties, we have built homes in Palm Beach, Aspen, Maine, Nantucket and Long Island.

Positioned near the base of iconic Camelback Mountain, “Outside In” is a modernist home celebrating the love of outdoor living Arizonans crave. The design inspiration was honoring early territorial architecture while applying modernist design principles.
Dressed with undulating negra cantera stone, the massing elements of “Outside In” bring an artistic stature to the project’s design hierarchy. This home boasts a first (never seen before feature) — a re-entrant pocketing door which unveils virtually the entire home’s living space to the exterior pool and view terrace.
A timeless chocolate and white palette makes this home both elegant and refined. Oriented south, the spectacular interior natural light illuminates what promises to become another timeless piece of architecture for the Paradise Valley landscape.
Project Details | Outside In
Architect: CP Drewett, AIA, NCARB, Drewett Works
Builder: Bedbrock Developers
Interior Designer: Ownby Design
Photographer: Werner Segarra
Publications:
Luxe Interiors & Design, Jan/Feb 2018, "Outside In: Optimized for Entertaining, a Paradise Valley Home Connects with its Desert Surrounds"
Awards:
Gold Nugget Awards - 2018
Award of Merit – Best Indoor/Outdoor Lifestyle for a Home – Custom
The Nationals - 2017
Silver Award -- Best Architectural Design of a One of a Kind Home - Custom or Spec
http://www.drewettworks.com/outside-in/
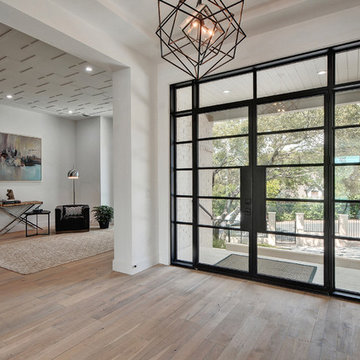
Walk on sunshine with Skyline Floorscapes' Ivory White Oak. This smooth operator of floors adds charm to any room. Its delightfully light tones will have you whistling while you work, play, or relax at home.
This amazing reclaimed wood style is a perfect environmentally-friendly statement for a modern space, or it will match the design of an older house with its vintage style. The ivory color will brighten up any room.
This engineered wood is extremely strong with nine layers and a 3mm wear layer of White Oak on top. The wood is handscraped, adding to the lived-in quality of the wood. This will make it look like it has been in your home all along.
Each piece is 7.5-in. wide by 71-in. long by 5/8-in. thick in size. It comes with a 35-year finish warranty and a lifetime structural warranty.
This is a real wood engineered flooring product made from white oak. It has a beautiful ivory color with hand scraped, reclaimed planks that are finished in oil. The planks have a tongue & groove construction that can be floated, glued or nailed down.
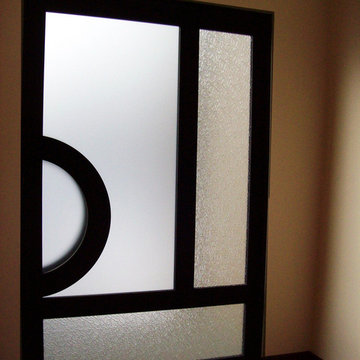
Unique pivot front door with frosted glass.
他の地域にある高級な広いコンテンポラリースタイルのおしゃれな玄関ドア (ベージュの壁、濃色無垢フローリング、ガラスドア) の写真
他の地域にある高級な広いコンテンポラリースタイルのおしゃれな玄関ドア (ベージュの壁、濃色無垢フローリング、ガラスドア) の写真

A ground floor mudroom features a center island bench with lots storage drawers underneath. This bench is a perfect place to sit and lace up hiking boots, get ready for snowshoeing, or just hanging out before a swim. Surrounding the mudroom are more window seats and floor-to-ceiling storage cabinets made in rustic knotty pine architectural millwork. Down the hall, are two changing rooms with separate water closets and in a few more steps, the room opens up to a kitchenette with a large sink. A nearby laundry area is conveniently located to handle wet towels and beachwear. Woodmeister Master Builders made all the custom cabinetry and performed the general contracting. Marcia D. Summers was the interior designer. Greg Premru Photography
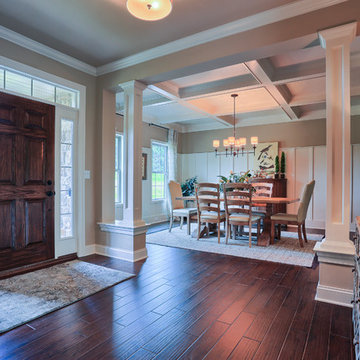
The entryway in the Ariel model at 262 North Zinns Mill Road in The Estates at Zinns Mill in Lebanon, PA. 2015 Parade of Homes award winner! Photo Credit: Justin Tearney
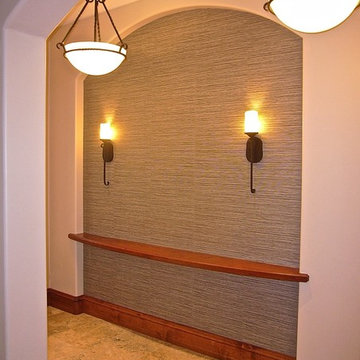
In-Progress Foyer photograph. Stay tuned to see the selection of the perfect decorative mirror hanging above the custom built-in bow front ledge in this recessed niche. Decorative wall covering highlights the arched shape which is repeated throught-out the interior architecture.
Photo: Jamie Snavley
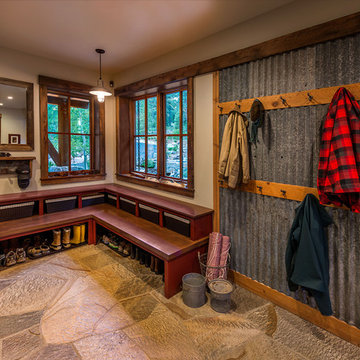
The mudroom sports creative casual and durable touches, such as the stepped bench cubbies and the corrugated steel wall panel behind the coat hooks. Photographer: Vance Fox
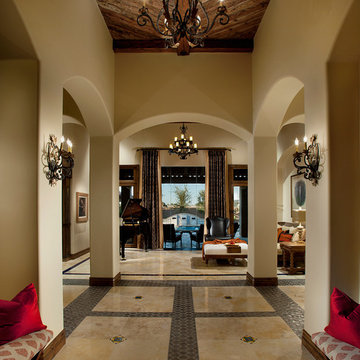
Tuscan cohesion and Mediterranean style meet in this Street of Dreams Foyer. Pennsylvania mushroom wood ceilings help bring the high entry ceilings to life
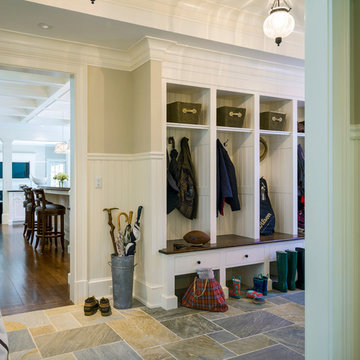
Photography by Richard Mandelkorn
ボストンにある広いトラディショナルスタイルのおしゃれなマッドルーム (ベージュの壁、スレートの床) の写真
ボストンにある広いトラディショナルスタイルのおしゃれなマッドルーム (ベージュの壁、スレートの床) の写真
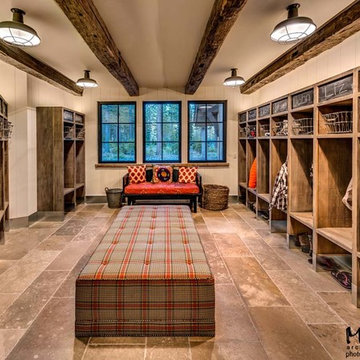
Informal family entry / gear / mud room with personalized lockers for each occupant to keep their stuff organized.
Photos by Vance Fox
他の地域にある広いトラディショナルスタイルのおしゃれなマッドルーム (ベージュの壁、ライムストーンの床) の写真
他の地域にある広いトラディショナルスタイルのおしゃれなマッドルーム (ベージュの壁、ライムストーンの床) の写真
広い玄関 (ベージュの壁、オレンジの壁) の写真
1

