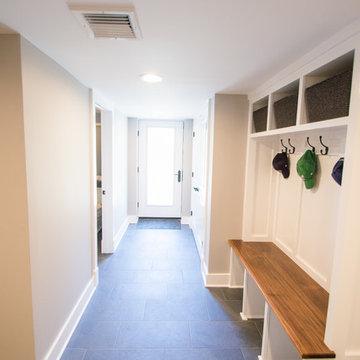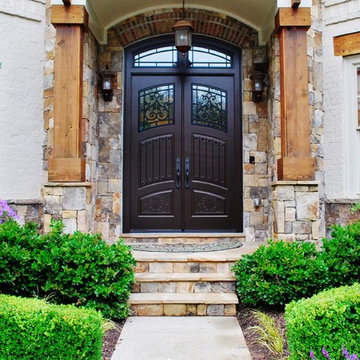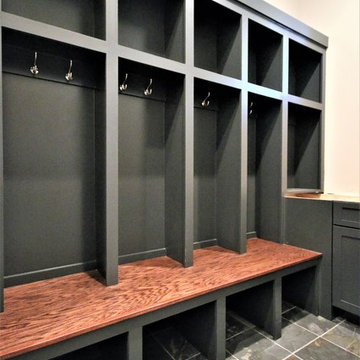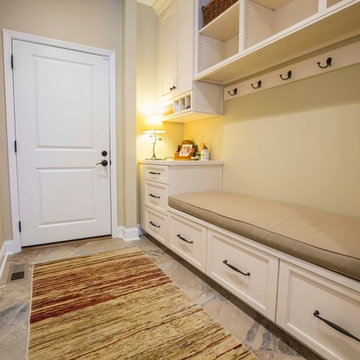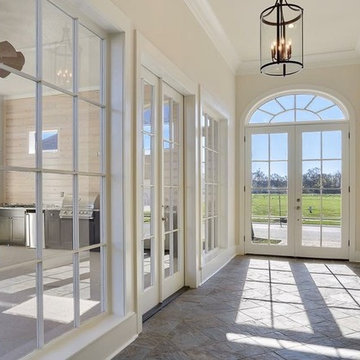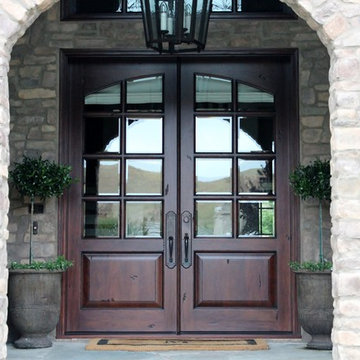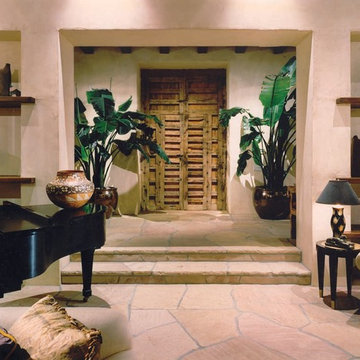広い玄関 (スレートの床、ベージュの壁、オレンジの壁) の写真
絞り込み:
資材コスト
並び替え:今日の人気順
写真 1〜20 枚目(全 163 枚)
1/5
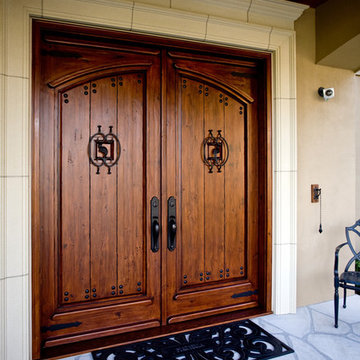
Safe and secure. When someone is at the door, the camera image appears automatically on every Control4 touch screen in the home. The homeowners can also turn on any television in the home to tilt and zoom any camera on the property. When a guest rings the doorbell, the homeowners hear it easily throughout the house speaker system.
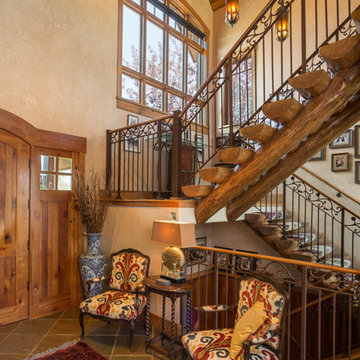
Tim Murphy Photography
デンバーにある広い地中海スタイルのおしゃれな玄関ロビー (ベージュの壁、木目調のドア、スレートの床、マルチカラーの床) の写真
デンバーにある広い地中海スタイルのおしゃれな玄関ロビー (ベージュの壁、木目調のドア、スレートの床、マルチカラーの床) の写真
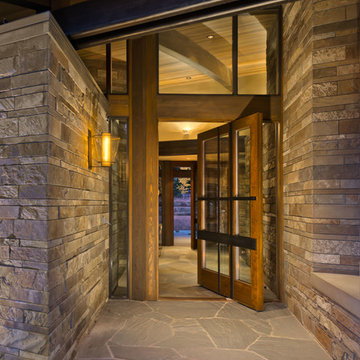
The entry sits between two stone wedges that run from the front porch, through the entry, and out to the back porch. Photo by Vance Fox
サクラメントにある広いラスティックスタイルのおしゃれな玄関ドア (スレートの床、ベージュの壁、濃色木目調のドア) の写真
サクラメントにある広いラスティックスタイルのおしゃれな玄関ドア (スレートの床、ベージュの壁、濃色木目調のドア) の写真
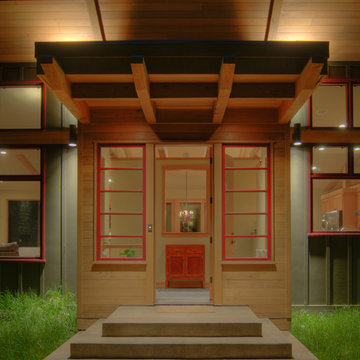
Warm and inviting semi-private entry with slate flooring, exposed wood beams, and peak-a-boo window.
シアトルにある高級な広いコンテンポラリースタイルのおしゃれな玄関ラウンジ (ベージュの壁、スレートの床、木目調のドア) の写真
シアトルにある高級な広いコンテンポラリースタイルのおしゃれな玄関ラウンジ (ベージュの壁、スレートの床、木目調のドア) の写真
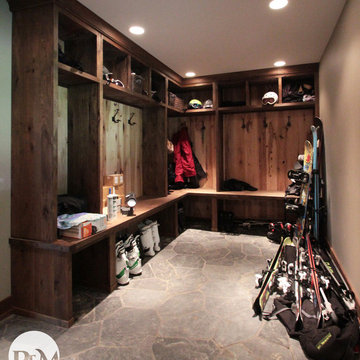
Ellicottville, NY Ski-Chalet
Mudroom & Entry
Photography by Michael Pecoraro
ニューヨークにあるラグジュアリーな広いラスティックスタイルのおしゃれなマッドルーム (ベージュの壁、スレートの床) の写真
ニューヨークにあるラグジュアリーな広いラスティックスタイルのおしゃれなマッドルーム (ベージュの壁、スレートの床) の写真
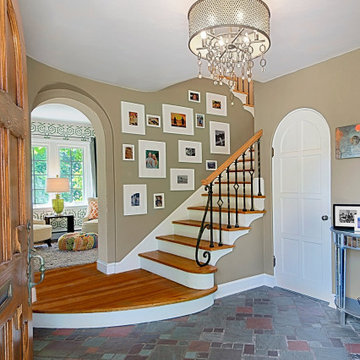
The inspiration for the project was the historic house itself. With charming original details - like this slate floor and custom staircase - it was easy to blend the modern conveniences with the authentic style of the home.
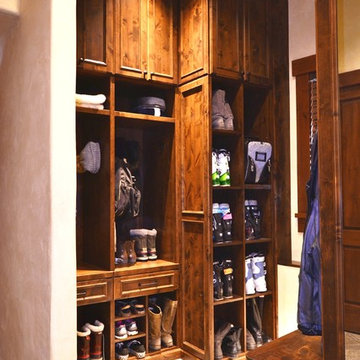
This mudroom was a really fun project. The homeowner wanted to open up two rooms and make one large mudroom. There was some duct work we had to work around, but we hide it successfully. The homeowners have a large family and needed a lot of shoe storage as well as ski boot storage. The cabinetry is knotty alder wood, stained a medium brown with some glaze and distressing.
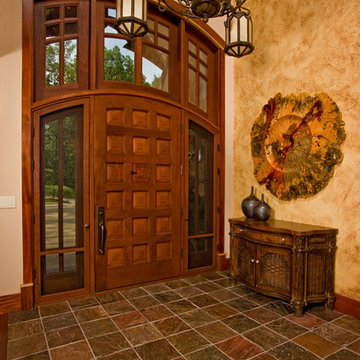
Hilliard Photographics
シカゴにある広いラスティックスタイルのおしゃれな玄関ロビー (スレートの床、木目調のドア、ベージュの壁) の写真
シカゴにある広いラスティックスタイルのおしゃれな玄関ロビー (スレートの床、木目調のドア、ベージュの壁) の写真
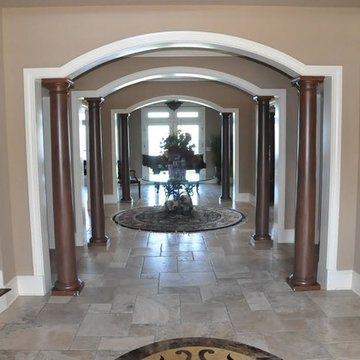
A nice view of the custom entryway with wooden pillars.
タンパにある広い地中海スタイルのおしゃれな玄関ロビー (ベージュの壁、スレートの床、茶色いドア) の写真
タンパにある広い地中海スタイルのおしゃれな玄関ロビー (ベージュの壁、スレートの床、茶色いドア) の写真
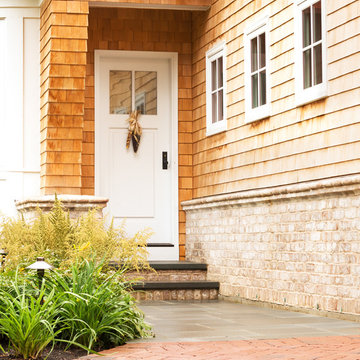
A side entrance showcases craftsmanship and a blending of materials used. A bluestone walkway and step treads contrast well with the brick masonry used for both risers and the house’s water table. Custom brick bullnose coping adds a flash of detail to the exterior.
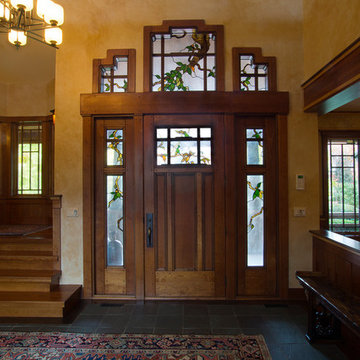
Interior woodwork in the craftsman style of Greene & Greene. Cherry with maple and walnut accents. Custom leaded glass by Ann Wolff.
Robert R. Larsen, A.I.A. Photo
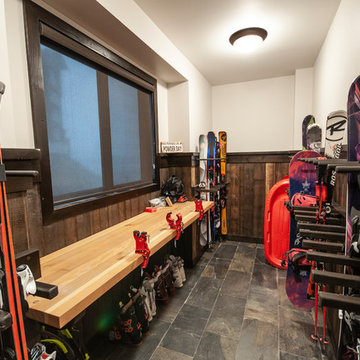
This family getaway was built with entertaining and guests in mind, so the expansive Bootroom was designed with great flow to be a catch-all space essential for organization of equipment and guests.
Integrated ski racks on the porch railings outside provide space for guests to park their gear. Covered entry has a metal floor grate, boot brushes, and boot kicks to clean snow off.
Inside, ski racks line the wall beside a work bench, providing the perfect space to store skis, boards, and equipment, as well as the ideal spot to wax up before hitting the slopes.
Around the corner are individual wood lockers, labeled for family members and usual guests. A custom-made hand-scraped wormwood bench takes the central display – protected with clear epoxy to preserve the look of holes while providing a waterproof and smooth surface.
Wooden boot and glove dryers are positioned at either end of the room, these custom units feature sturdy wooden dowels to hold any equipment, and powerful fans mean that everything will be dry after lunch break.
The Bootroom is finished with naturally aged wood wainscoting, rescued from a lumber storage field, and the large rail topper provides a perfect ledge for small items while pulling on freshly dried boots. Large wooden baseboards offer protection for the wall against stray equipment.
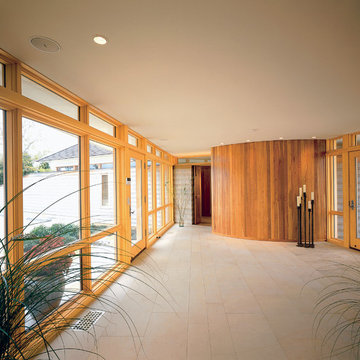
Front Entrance
ボストンにある広いコンテンポラリースタイルのおしゃれな玄関 (ベージュの壁、スレートの床、ベージュの床、ガラスドア) の写真
ボストンにある広いコンテンポラリースタイルのおしゃれな玄関 (ベージュの壁、スレートの床、ベージュの床、ガラスドア) の写真
広い玄関 (スレートの床、ベージュの壁、オレンジの壁) の写真
1
