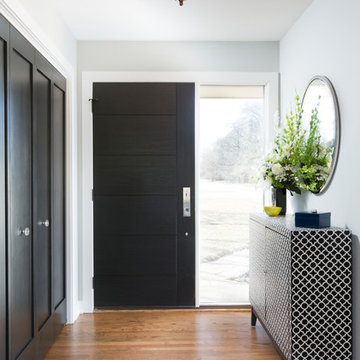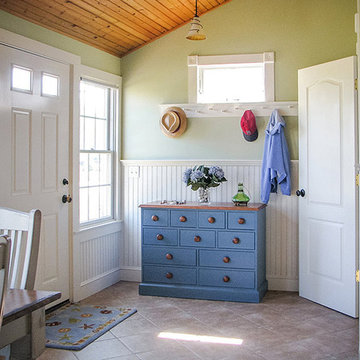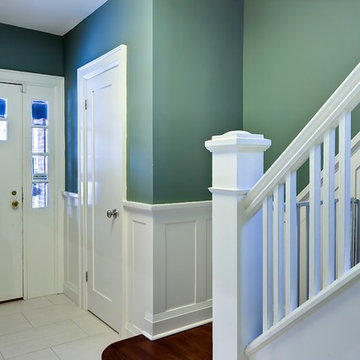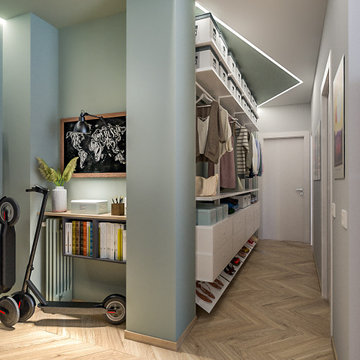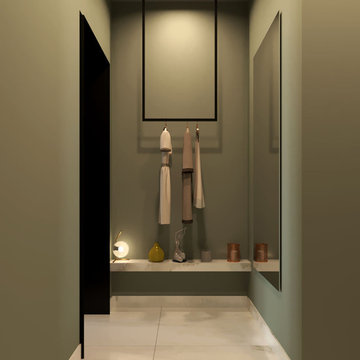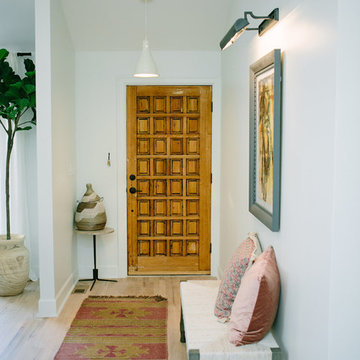小さな玄関ロビー (緑の壁、黄色い壁) の写真
絞り込み:
資材コスト
並び替え:今日の人気順
写真 1〜20 枚目(全 255 枚)
1/5

Foyer designed using an old chalk painted chest with a custom made bench along with decor from different antique fairs, pottery barn, Home Goods, Kirklands and Ballard Design to finish the space.
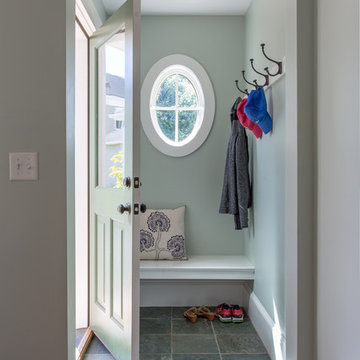
photography by Jonathan Reece
ポートランド(メイン)にある小さなビーチスタイルのおしゃれな玄関ロビー (緑の壁、スレートの床、緑のドア) の写真
ポートランド(メイン)にある小さなビーチスタイルのおしゃれな玄関ロビー (緑の壁、スレートの床、緑のドア) の写真
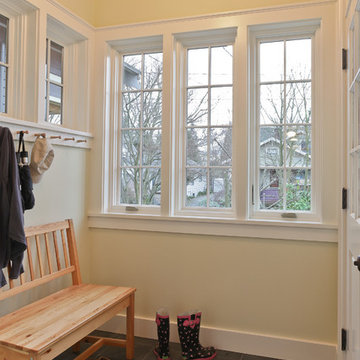
Mudroom entry appears to be a portion of covered porch that was later enclosed . Black slate tile and Shaker pegs accommodate rain gear. French doors open to living area and provide a buffer in cold weather. Wall color here and in main room is Benjamin Moore "White Marigold" with "Acadia White" trim. David Whelan photo
We collaborated with the interior designer on several designs before making this shoe storage cabinet. A busy Beacon Hill Family needs a place to land when they enter from the street. The narrow entry hall only has about 9" left once the door is opened and it needed to fit under the doorknob as well.
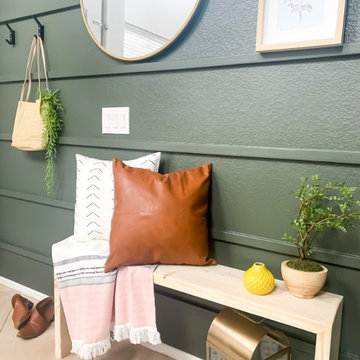
Deep green entry walls with reverse shiplap.
インディアナポリスにあるお手頃価格の小さなトランジショナルスタイルのおしゃれな玄関ロビー (緑の壁、セラミックタイルの床、塗装板張りの壁) の写真
インディアナポリスにあるお手頃価格の小さなトランジショナルスタイルのおしゃれな玄関ロビー (緑の壁、セラミックタイルの床、塗装板張りの壁) の写真
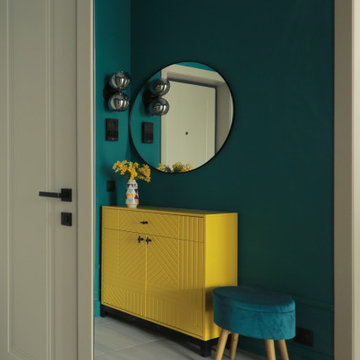
Яркая прихожая в современном стиле.
モスクワにある低価格の小さなコンテンポラリースタイルのおしゃれな玄関ロビー (緑の壁、磁器タイルの床、グレーのドア、グレーの床) の写真
モスクワにある低価格の小さなコンテンポラリースタイルのおしゃれな玄関ロビー (緑の壁、磁器タイルの床、グレーのドア、グレーの床) の写真
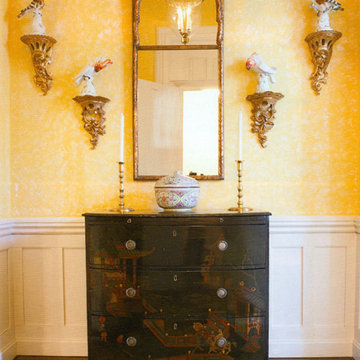
プロビデンスにあるラグジュアリーな小さなトラディショナルスタイルのおしゃれな玄関ロビー (黄色い壁、濃色無垢フローリング、濃色木目調のドア、茶色い床) の写真
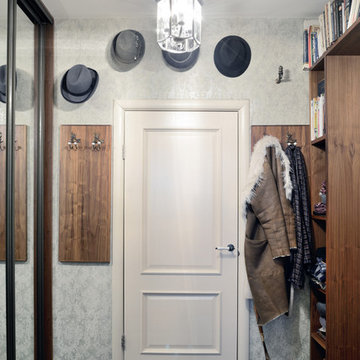
Фотограф Алексей Народицкий
モスクワにあるお手頃価格の小さなコンテンポラリースタイルのおしゃれな玄関ロビー (緑の壁、無垢フローリング、白いドア) の写真
モスクワにあるお手頃価格の小さなコンテンポラリースタイルのおしゃれな玄関ロビー (緑の壁、無垢フローリング、白いドア) の写真
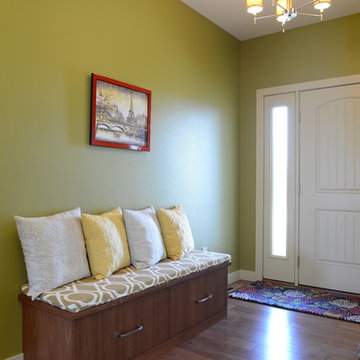
Design by: Bill Tweten, CKD, CBD
Photo by: Robb Siverson
www.robbsiverson.com
A perfect addition to an entry way foyer. This bench built with Crystal cabinetry also gives additional storage with 2 large drawers below the bench. Using Lyptus wood finished in a Nutmeg stain this bench adds warmth to the foyer and is accented with Berenson brushed nickel pulls.
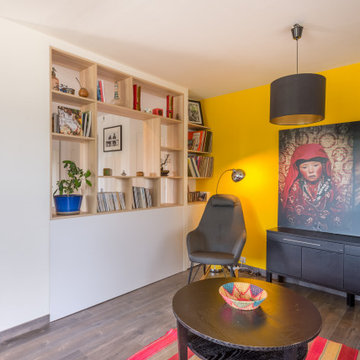
La création d’un SAS, qui permettrait à la fois de délimiter l’entrée du séjour et de gagner en espaces de rangement.
リヨンにあるお手頃価格の小さな北欧スタイルのおしゃれな玄関ロビー (黄色い壁、セラミックタイルの床、白いドア、ベージュの床) の写真
リヨンにあるお手頃価格の小さな北欧スタイルのおしゃれな玄関ロビー (黄色い壁、セラミックタイルの床、白いドア、ベージュの床) の写真
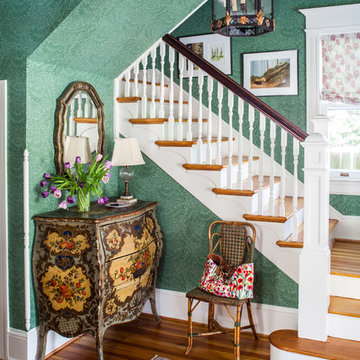
Deep-green William Morris wallpaper sets the tone in this entry, along with the client's painted bombe chest and a pagoda chandelier from Michael-Cleary at the Washington Design Center. Roman shade in Lucy Rose fabric. Photo by Erik Kvalsvik
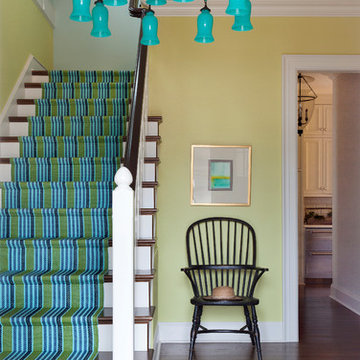
Walls are Sherwin Williams Chartreuse, chandelier is Canopy Designs, stair runner is Dash & Albert. Nancy Nolan
リトルロックにある高級な小さなカントリー風のおしゃれな玄関ロビー (緑の壁、濃色無垢フローリング、白いドア) の写真
リトルロックにある高級な小さなカントリー風のおしゃれな玄関ロビー (緑の壁、濃色無垢フローリング、白いドア) の写真
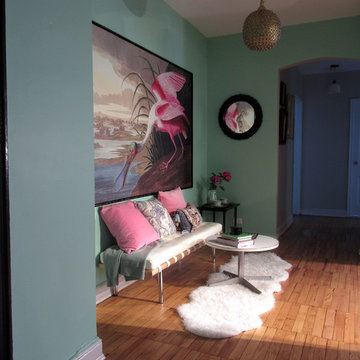
Natasha Habermann
ニューヨークにある低価格の小さなコンテンポラリースタイルのおしゃれな玄関ロビー (緑の壁、淡色無垢フローリング、青いドア、ベージュの床) の写真
ニューヨークにある低価格の小さなコンテンポラリースタイルのおしゃれな玄関ロビー (緑の壁、淡色無垢フローリング、青いドア、ベージュの床) の写真
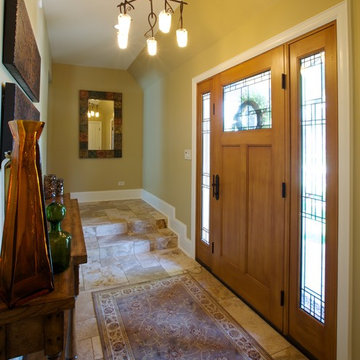
The clients came to LaMantia requesting a more grand arrival to their home. They yearned for a large Foyer and LaMantia architect, Gail Lowry, designed a jewel. This lovely home, on the north side of Chicago, had an existing off-center and set-back entry. Lowry viewed this set-back area as an excellent opportunity to enclose and add to the interior of the home in the form of a Foyer.
Before
Before
Before
Before
With the front entrance now stepped forward and centered, the addition of an Arched Portico dressed with stone pavers and tapered columns gave new life to this home.
The final design incorporated and re-purposed many existing elements. The original home entry and two steps remain in the same location, but now they are interior elements. The original steps leading to the front door are now located within the Foyer and finished with multi-sized travertine tiles that lead the visitor from the Foyer to the main level of the home.
After
After
After
After
After
After
The details for the exterior were also meticulously thought through. The arch of the existing center dormer was the key to the portico design. Lowry, distressed with the existing combination of “busy” brick and stone on the façade of the home, designed a quieter, more reserved facade when the dark stained, smooth cedar siding of the second story dormers was repeated at the new entry.
Visitors to this home are now first welcomed under the sheltering Portico and then, once again, when they enter the sunny warmth of the Foyer.
小さな玄関ロビー (緑の壁、黄色い壁) の写真
1
