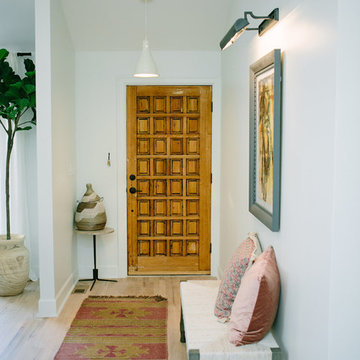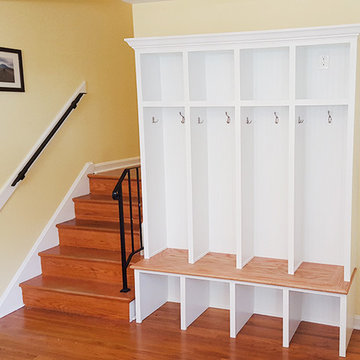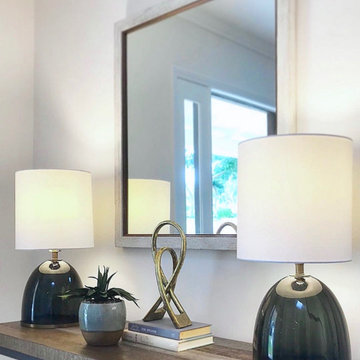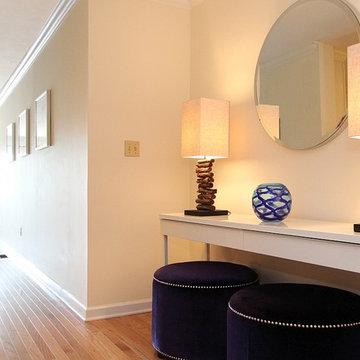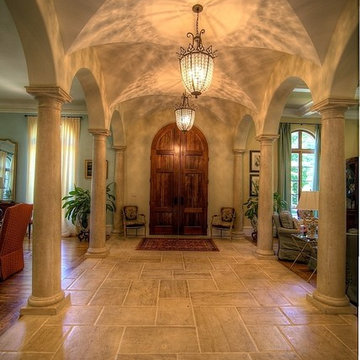小さな玄関ロビー (黄色い壁) の写真
絞り込み:
資材コスト
並び替え:今日の人気順
写真 1〜20 枚目(全 78 枚)
1/4
We collaborated with the interior designer on several designs before making this shoe storage cabinet. A busy Beacon Hill Family needs a place to land when they enter from the street. The narrow entry hall only has about 9" left once the door is opened and it needed to fit under the doorknob as well.
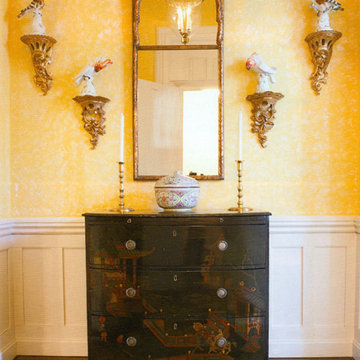
プロビデンスにあるラグジュアリーな小さなトラディショナルスタイルのおしゃれな玄関ロビー (黄色い壁、濃色無垢フローリング、濃色木目調のドア、茶色い床) の写真
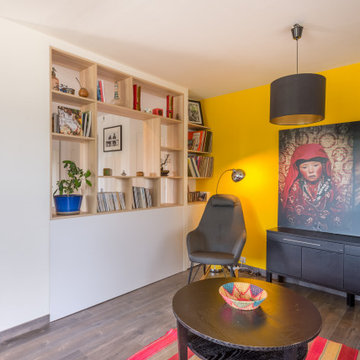
La création d’un SAS, qui permettrait à la fois de délimiter l’entrée du séjour et de gagner en espaces de rangement.
リヨンにあるお手頃価格の小さな北欧スタイルのおしゃれな玄関ロビー (黄色い壁、セラミックタイルの床、白いドア、ベージュの床) の写真
リヨンにあるお手頃価格の小さな北欧スタイルのおしゃれな玄関ロビー (黄色い壁、セラミックタイルの床、白いドア、ベージュの床) の写真
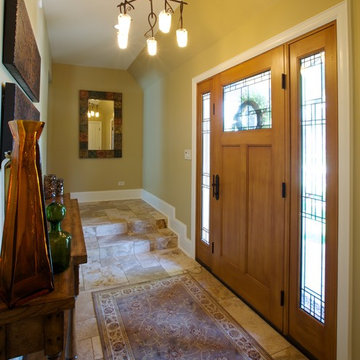
The clients came to LaMantia requesting a more grand arrival to their home. They yearned for a large Foyer and LaMantia architect, Gail Lowry, designed a jewel. This lovely home, on the north side of Chicago, had an existing off-center and set-back entry. Lowry viewed this set-back area as an excellent opportunity to enclose and add to the interior of the home in the form of a Foyer.
Before
Before
Before
Before
With the front entrance now stepped forward and centered, the addition of an Arched Portico dressed with stone pavers and tapered columns gave new life to this home.
The final design incorporated and re-purposed many existing elements. The original home entry and two steps remain in the same location, but now they are interior elements. The original steps leading to the front door are now located within the Foyer and finished with multi-sized travertine tiles that lead the visitor from the Foyer to the main level of the home.
After
After
After
After
After
After
The details for the exterior were also meticulously thought through. The arch of the existing center dormer was the key to the portico design. Lowry, distressed with the existing combination of “busy” brick and stone on the façade of the home, designed a quieter, more reserved facade when the dark stained, smooth cedar siding of the second story dormers was repeated at the new entry.
Visitors to this home are now first welcomed under the sheltering Portico and then, once again, when they enter the sunny warmth of the Foyer.
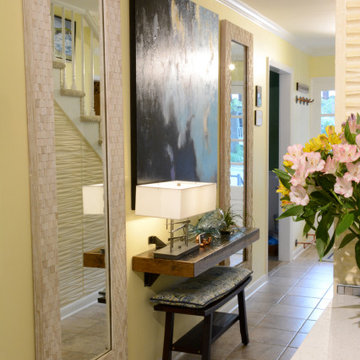
Entry for a Luxury Beach House. Function should be the core of all designs. This small Foyer features a coat and shoe drop-off at the front door. Our custom floating shelf and bench is both practical and unobtrusive. Large mirrors are for self checks, while distributing light throughout the space and adding an illusion of more space.
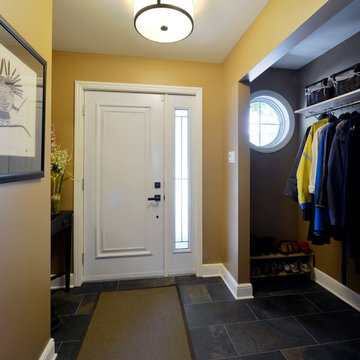
The exterior of this home was not only dated, but showcasing the architecture of two competing decades (the 50’s and 70’s). Our clients wanted a modern update to the exterior and a practical front entry. The flat roof on their living room was also leaking and needed to be addressed.
We said goodbye to the brick and aluminum siding and replaced it with stone and cement fibre. An eyebrow roof delineates the stone and siding and we extended the roof of the main home for weather protection and aesthetic improvement. Wrought iron railings and stone steps fit in nicely with their natural surroundings and invite visitors to the front door.
A foyer addition allowed the creation of a covered porch area on the outside and an open coatroom and home office extension on the inside. Round windows were added to the front and side of the home which add style and bring in much needed natural light.
The existing family room with the leaking roof was legally non-conforming and required a minor variance. Existing defined parking areas further complicated this issue, but we were able to compromise by not extending the front porch across the full width of the addition. A new sloped roof, with interior vaulted ceilings enhances the visual indoor-outdoor integration of the home.
This renovated home’s new exterior fits in perfectly with the neighboring homes and provides the owner’s with two covered entries to protect them from our Ottawa climate.
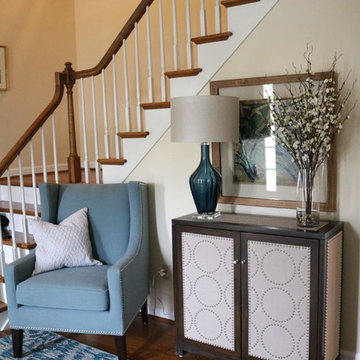
シンシナティにあるお手頃価格の小さなトランジショナルスタイルのおしゃれな玄関ロビー (黄色い壁、無垢フローリング) の写真
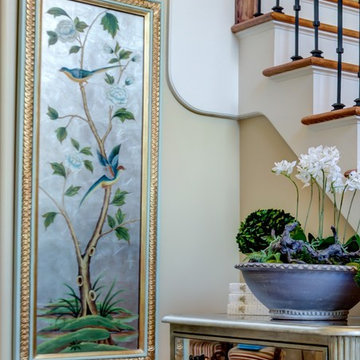
Entryway is completed with artwork
シカゴにあるお手頃価格の小さなトラディショナルスタイルのおしゃれな玄関ロビー (黄色い壁、無垢フローリング、茶色い床) の写真
シカゴにあるお手頃価格の小さなトラディショナルスタイルのおしゃれな玄関ロビー (黄色い壁、無垢フローリング、茶色い床) の写真
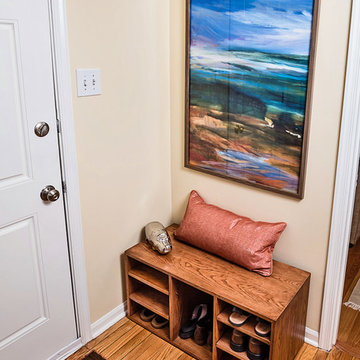
Photo by Tim Prendergast
ボルチモアにある小さなモダンスタイルのおしゃれな玄関ロビー (黄色い壁、淡色無垢フローリング) の写真
ボルチモアにある小さなモダンスタイルのおしゃれな玄関ロビー (黄色い壁、淡色無垢フローリング) の写真
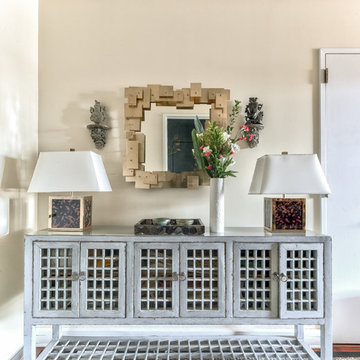
Photo Credit - Nikola Strbac Photography
ニューヨークにあるお手頃価格の小さなトランジショナルスタイルのおしゃれな玄関ロビー (黄色い壁、濃色無垢フローリング、白いドア) の写真
ニューヨークにあるお手頃価格の小さなトランジショナルスタイルのおしゃれな玄関ロビー (黄色い壁、濃色無垢フローリング、白いドア) の写真
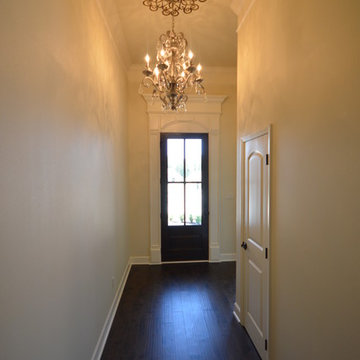
リトルロックにあるお手頃価格の小さなトラディショナルスタイルのおしゃれな玄関ロビー (黄色い壁、濃色無垢フローリング、濃色木目調のドア) の写真
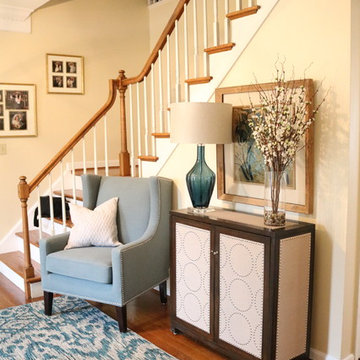
シンシナティにあるお手頃価格の小さなトランジショナルスタイルのおしゃれな玄関ロビー (黄色い壁、無垢フローリング) の写真
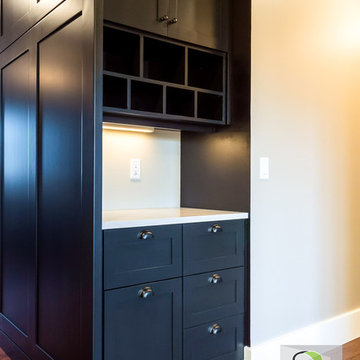
This unique blend of our custom open shelving and stock Ikea Sektion cabinet frames creates a great entry or dining room storage unit. The open shelving was designed by the interior designer and we created the custom niche shelving. The shaker style doors are made with solid maple wood for the rails and stiles. Plywood center panels.
Mix and match stock sizes of Ikea’s Sektion, Godmorgan or Pax units with your own open shelving ideas.
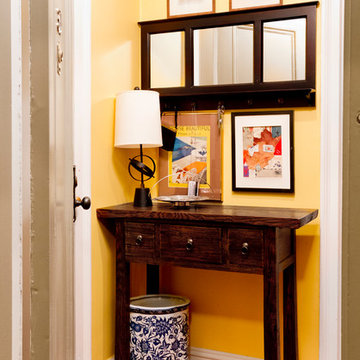
The importance of a properly functioning landing space in one's home can not be overemphasized. Photo: Rikki Snyder
ニューヨークにある小さなトラディショナルスタイルのおしゃれな玄関ロビー (黄色い壁、淡色無垢フローリング、白いドア) の写真
ニューヨークにある小さなトラディショナルスタイルのおしゃれな玄関ロビー (黄色い壁、淡色無垢フローリング、白いドア) の写真
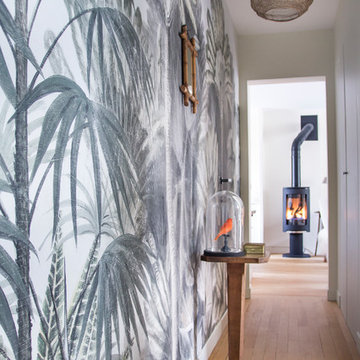
L'entrée, une pièce à ne pas négliger. Le long couloir a été habillé d'un panneau de chez ANANBO" Nosy Be", une porte invisible a été installé pour ne pas créer de rupture. Le parquet à été placé dans le sens de la longueur, un vrai parti pris!!!
小さな玄関ロビー (黄色い壁) の写真
1
