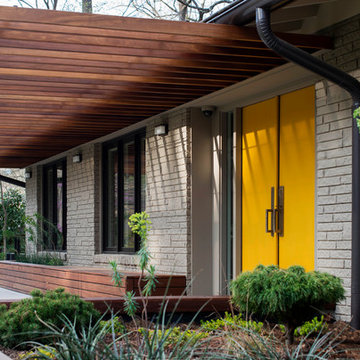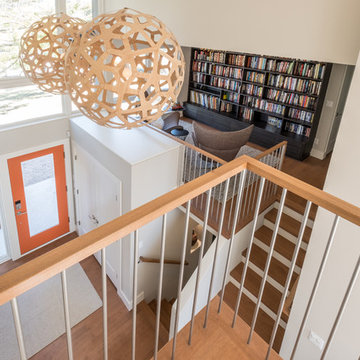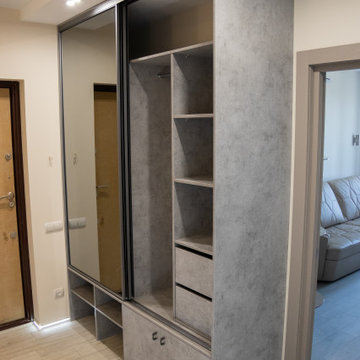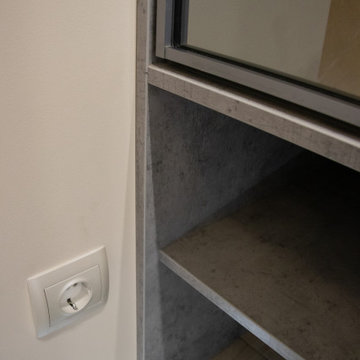玄関 (オレンジのドア、黄色いドア、ベージュの壁) の写真
絞り込み:
資材コスト
並び替え:今日の人気順
写真 1〜20 枚目(全 75 枚)
1/4

Mid-century modern double front doors, carved with geometric shapes and accented with green mailbox and custom doormat. Paint is by Farrow and Ball and the mailbox is from Schoolhouse lighting and fixtures.
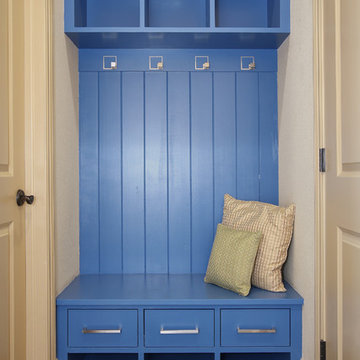
Clean and organized spaces to store all of our clients’ outdoor gear! Bright and airy, integrated plenty of storage, coat and hat racks, and bursts of color through baskets, throw pillows, and accent walls. Each mudroom differs in design style, exuding functionality and beauty.
Project designed by Denver, Colorado interior designer Margarita Bravo. She serves Denver as well as surrounding areas such as Cherry Hills Village, Englewood, Greenwood Village, and Bow Mar.
For more about MARGARITA BRAVO, click here: https://www.margaritabravo.com/
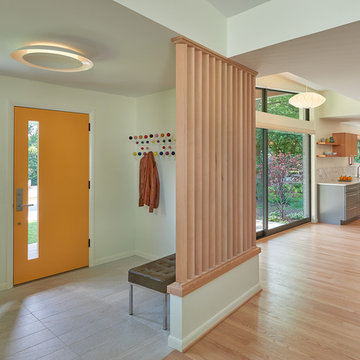
Anice Hoachlander, Hoachlander Davis Photography
ワシントンD.C.にある中くらいなミッドセンチュリースタイルのおしゃれな玄関 (ベージュの壁、淡色無垢フローリング、オレンジのドア) の写真
ワシントンD.C.にある中くらいなミッドセンチュリースタイルのおしゃれな玄関 (ベージュの壁、淡色無垢フローリング、オレンジのドア) の写真
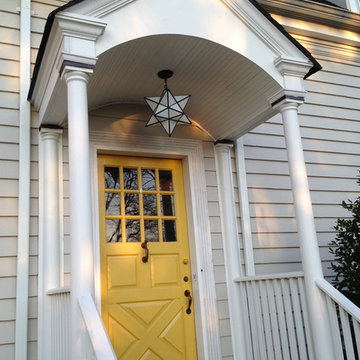
Fine paints of Europe yellow paint door. Cape portico , covered entry. Lutyens Moravian star lantern. The unique yellow wooden door adds a burst of color to the entrance of this home.
Architect - Hierarchy Architects + Designers, TJ Costello
Photographer - Brian Jordan, Graphite NYC

Brian McWeeney
ダラスにあるトランジショナルスタイルのおしゃれな玄関ドア (コンクリートの床、オレンジのドア、ベージュの壁、ベージュの床) の写真
ダラスにあるトランジショナルスタイルのおしゃれな玄関ドア (コンクリートの床、オレンジのドア、ベージュの壁、ベージュの床) の写真
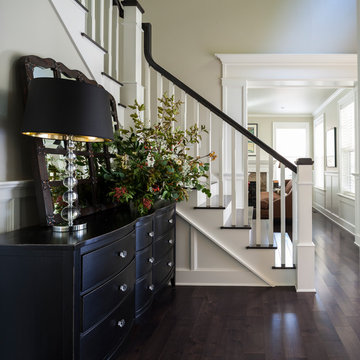
While the owners are away the designers will play! This Bellevue craftsman stunner went through a large remodel while its occupants were living in Europe. Almost every room in the home was touched to give it the beautiful update it deserved. A vibrant yellow front door mixed with a few farmhouse touches on the exterior provide a casual yet upscale feel. From the craftsman style millwork seen through out, to the carefully selected finishes in the kitchen and bathrooms, to a dreamy backyard retreat, it is clear from the moment you walk through the door not a design detail was missed.
Being a busy family, the clients requested a great room fit for entertaining. A breakfast nook off the kitchen with upholstered chairs and bench cushions provides a cozy corner with a lot of seating - a perfect spot for a "kids" table so the adults can wine and dine in the formal dining room. Pops of blue and yellow brighten the neutral palette and create a playful environment for a sophisticated space. Painted cabinets in the office, floral wallpaper in the powder bathroom, a swing in one of the daughter's rooms, and a hidden cabinet in the pantry only the adults know about are a few of the elements curated to create the customized home my clients were looking for.
---
Project designed by interior design studio Kimberlee Marie Interiors. They serve the Seattle metro area including Seattle, Bellevue, Kirkland, Medina, Clyde Hill, and Hunts Point.
For more about Kimberlee Marie Interiors, see here: https://www.kimberleemarie.com/
To learn more about this project, see here
https://www.kimberleemarie.com/bellevuecraftsman

We had so much fun decorating this space. No detail was too small for Nicole and she understood it would not be completed with every detail for a couple of years, but also that taking her time to fill her home with items of quality that reflected her taste and her families needs were the most important issues. As you can see, her family has settled in.
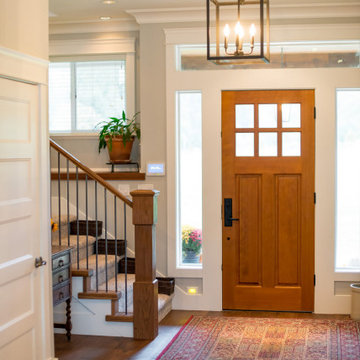
バンクーバーにあるお手頃価格の中くらいなカントリー風のおしゃれな玄関ロビー (ベージュの壁、濃色無垢フローリング、オレンジのドア、茶色い床、塗装板張りの壁) の写真
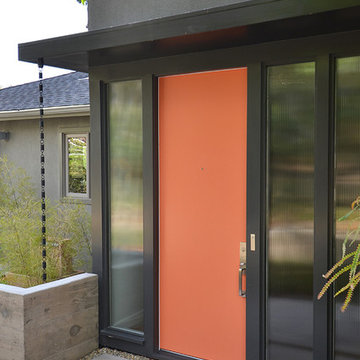
This Montclair kitchen is given brand new life as the core of the house and is opened to its concentric interior and exterior spaces. This kitchen is now the entry, the patio area, the serving area and the dining area. The space is versatile as a daily home for a family of four as well as accommodating large groups for entertaining. An existing fireplace was re-faced and acts as an anchor to the renovations on all four sides of it. Brightly colored accents of yellow and orange give orientation to the constantly shifting perspectives within the home.
Photo by David Duncan Livingston
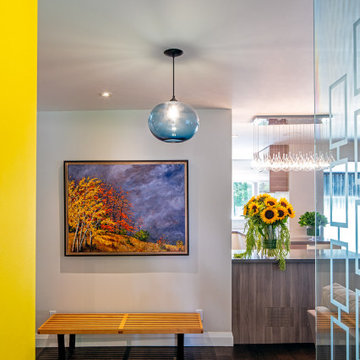
トロントにある小さなエクレクティックスタイルのおしゃれな玄関 (ベージュの壁、濃色無垢フローリング、黄色いドア、茶色い床) の写真
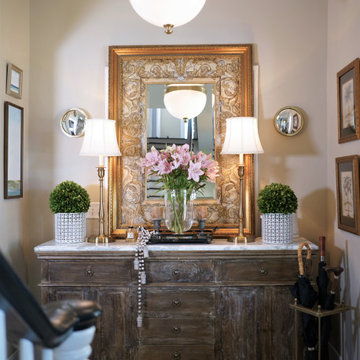
This is a shot of one of the gallery walls in The Coburn Hutchinson House in Summerville, SC at the Entry Foyer
チャールストンにある高級な小さなトラディショナルスタイルのおしゃれな玄関ロビー (ベージュの壁、無垢フローリング、黄色いドア、茶色い床、三角天井、全タイプの壁の仕上げ) の写真
チャールストンにある高級な小さなトラディショナルスタイルのおしゃれな玄関ロビー (ベージュの壁、無垢フローリング、黄色いドア、茶色い床、三角天井、全タイプの壁の仕上げ) の写真
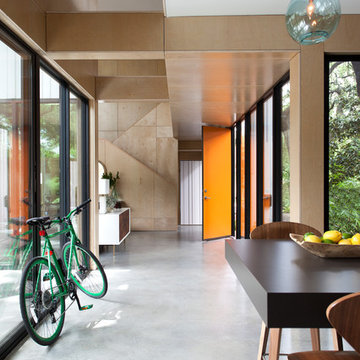
Ryann Ford Photography
オースティンにある広いコンテンポラリースタイルのおしゃれな玄関ホール (コンクリートの床、オレンジのドア、ベージュの壁、グレーの床) の写真
オースティンにある広いコンテンポラリースタイルのおしゃれな玄関ホール (コンクリートの床、オレンジのドア、ベージュの壁、グレーの床) の写真
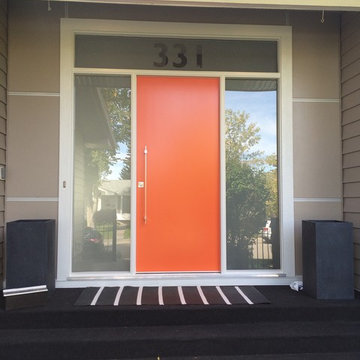
This modern exterior door spans 7' wide x 9' tall - the solid flush panel slab is 3'6 x 8'0 alone. Satin etched glass sidelites with the house numbers built in to the glass.
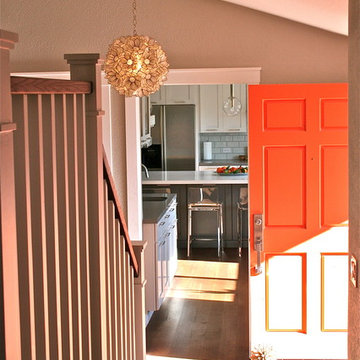
Orange door, Entry
サンフランシスコにある中くらいなコンテンポラリースタイルのおしゃれな玄関ロビー (ベージュの壁、無垢フローリング、オレンジのドア) の写真
サンフランシスコにある中くらいなコンテンポラリースタイルのおしゃれな玄関ロビー (ベージュの壁、無垢フローリング、オレンジのドア) の写真
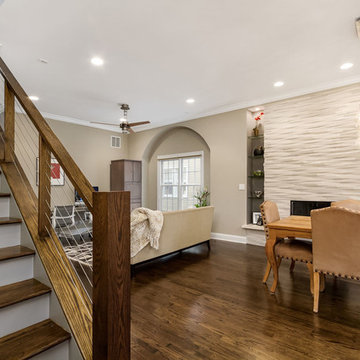
Designer, Kapan Shipman, created two contemporary fireplaces and unique built-in displays in this historic Andersonville home. The living room cleverly uses the unique angled space to house a sleek stone and wood fireplace with built in shelving and wall-mounted tv. We also custom built a vertical built-in closet at the back entryway as a mini mudroom for extra storage at the door. In the open-concept dining room, a gorgeous white stone gas fireplace is the focal point with a built-in credenza buffet for the dining area. At the front entryway, Kapan designed one of our most unique built ins with floor-to-ceiling wood beams anchoring white pedestal boxes for display. Another beauty is the industrial chic stairwell combining steel wire and a dark reclaimed wood bannister.
玄関 (オレンジのドア、黄色いドア、ベージュの壁) の写真
1

