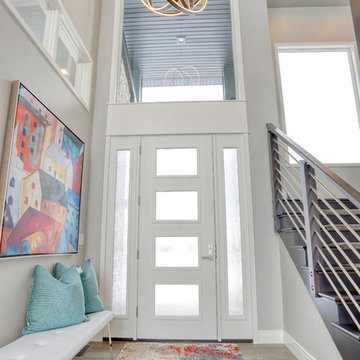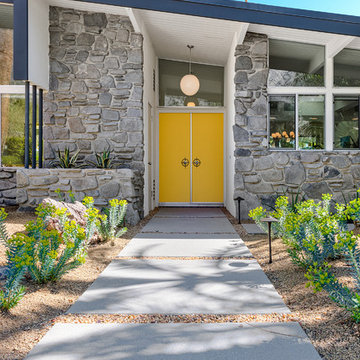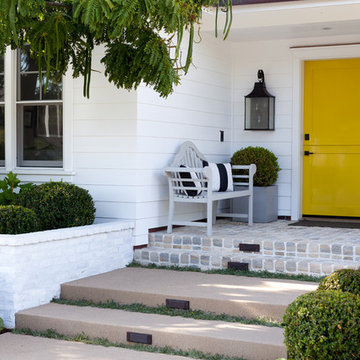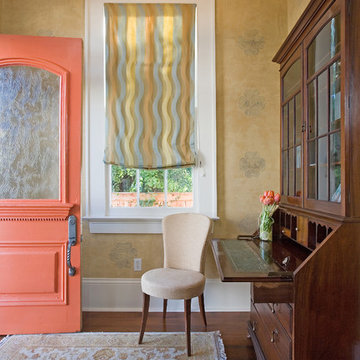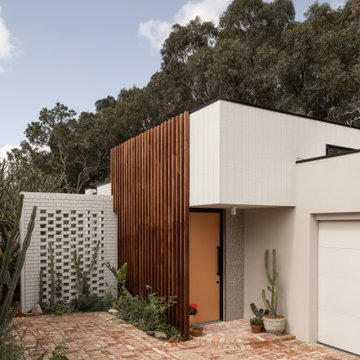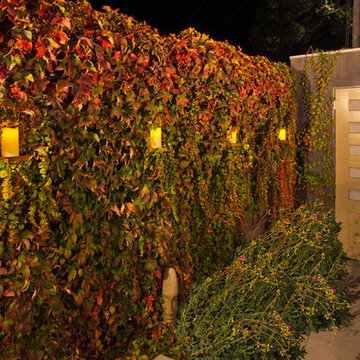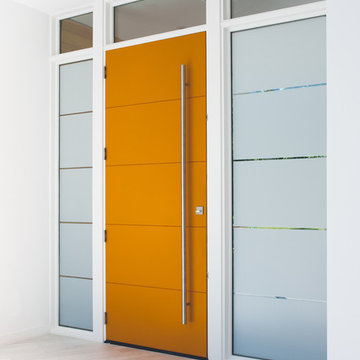玄関 (オレンジのドア、黄色いドア) の写真
並び替え:今日の人気順
写真 1〜20 枚目(全 922 枚)

An original Sandy Cohen design mid-century house in Laurelhurst neighborhood in Seattle. The house was originally built for illustrator Irwin Caplan, known for the "Famous Last Words" comic strip in the Saturday Evening Post. The residence was recently bought from Caplan’s estate by new owners, who found that it ultimately needed both cosmetic and functional upgrades. A renovation led by SHED lightly reorganized the interior so that the home’s midcentury character can shine.
LEICHT cabinet in frosty white c-channel in alum color. Wrap in custom VG Fir panel.
DWELL Magazine article
DeZeen article
Design by SHED Architecture & Design
Photography by: Rafael Soldi
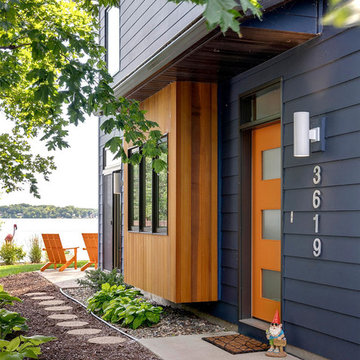
Builder: Schwarz Builder, Inc. | Photography: Spacecrafting
ミネアポリスにあるコンテンポラリースタイルのおしゃれな玄関 (オレンジのドア) の写真
ミネアポリスにあるコンテンポラリースタイルのおしゃれな玄関 (オレンジのドア) の写真
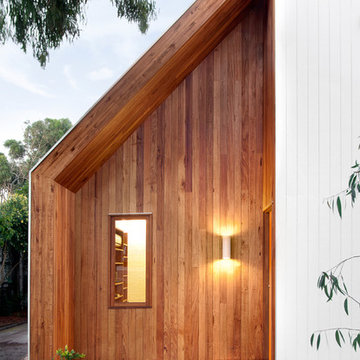
Entry alcove.
Photography: Auhaus Architecture
メルボルンにあるコンテンポラリースタイルのおしゃれな玄関ドア (オレンジのドア) の写真
メルボルンにあるコンテンポラリースタイルのおしゃれな玄関ドア (オレンジのドア) の写真

Reverse Shed Eichler
This project is part tear-down, part remodel. The original L-shaped plan allowed the living/ dining/ kitchen wing to be completely re-built while retaining the shell of the bedroom wing virtually intact. The rebuilt entertainment wing was enlarged 50% and covered with a low-slope reverse-shed roof sloping from eleven to thirteen feet. The shed roof floats on a continuous glass clerestory with eight foot transom. Cantilevered steel frames support wood roof beams with eaves of up to ten feet. An interior glass clerestory separates the kitchen and livingroom for sound control. A wall-to-wall skylight illuminates the north wall of the kitchen/family room. New additions at the back of the house add several “sliding” wall planes, where interior walls continue past full-height windows to the exterior, complimenting the typical Eichler indoor-outdoor ceiling and floor planes. The existing bedroom wing has been re-configured on the interior, changing three small bedrooms into two larger ones, and adding a guest suite in part of the original garage. A previous den addition provided the perfect spot for a large master ensuite bath and walk-in closet. Natural materials predominate, with fir ceilings, limestone veneer fireplace walls, anigre veneer cabinets, fir sliding windows and interior doors, bamboo floors, and concrete patios and walks. Landscape design by Bernard Trainor: www.bernardtrainor.com (see “Concrete Jungle” in April 2014 edition of Dwell magazine). Microsoft Media Center installation of the Year, 2008: www.cybermanor.com/ultimate_install.html (automated shades, radiant heating system, and lights, as well as security & sound).

Recessed entry is lined with 1 x 4 bead board to suggest interior paneling. Detail of new portico is minimal and typical for a 1940 "Cape." Colors are Benjamin Moore: "Smokey Taupe" for siding, "White Dove" for trim. "Pale Daffodil" for doors and sash.

Los Angeles Mid-Century Modern /
photo: Karyn R Millet
ロサンゼルスにあるミッドセンチュリースタイルのおしゃれな玄関 (オレンジのドア) の写真
ロサンゼルスにあるミッドセンチュリースタイルのおしゃれな玄関 (オレンジのドア) の写真
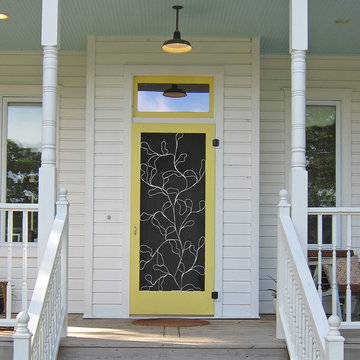
"Creekside" is my design response to this historically inspired new home and its position aside a wet season creek.
オースティンにあるトラディショナルスタイルのおしゃれな玄関 (黄色いドア) の写真
オースティンにあるトラディショナルスタイルのおしゃれな玄関 (黄色いドア) の写真
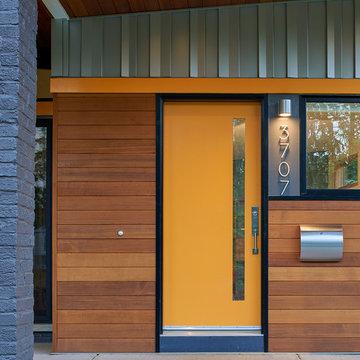
Anice Hoachlander, Hoachlander Davis Photography
ワシントンD.C.にある中くらいなミッドセンチュリースタイルのおしゃれな玄関ドア (オレンジのドア) の写真
ワシントンD.C.にある中くらいなミッドセンチュリースタイルのおしゃれな玄関ドア (オレンジのドア) の写真
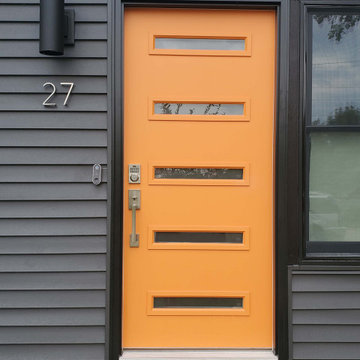
Bright, bold, and beautiful, this eye-catching door adds additional appeal to a freshly resided Mid-Century Home.
Door: Cambridge Smooth Steel style 842
Glass: Clear
Finish: Flower Power
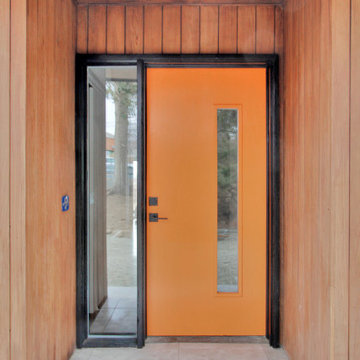
Beautiful renovated ranch with 3 bedrooms, 2 bathrooms and finished basement with bar and family room in Stamford CT staged by BA Staging & Interiors.
Open floor plan living and dining room features a wall of windows and stunning view into property and backyard pool.
The staging was was designed to match the charm of the home with the contemporary updates.
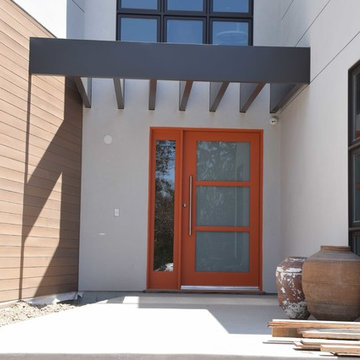
This front entry door is 48" wide and features a 36" tall Stainless Steel Handle. It is a 3 lite door with white laminated glass, while the sidelite is done in clear glass. It is painted in a burnt orange color on the outside, while the interior is painted black.
玄関 (オレンジのドア、黄色いドア) の写真
1
