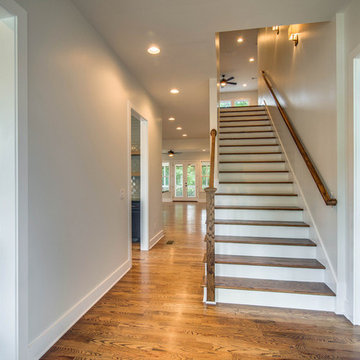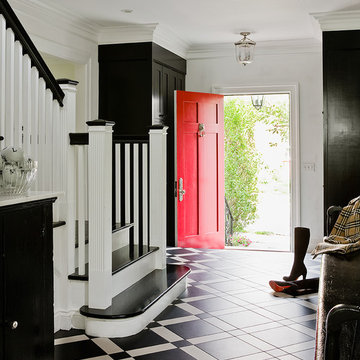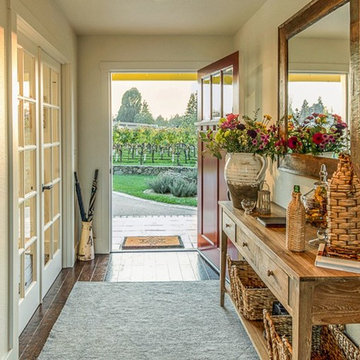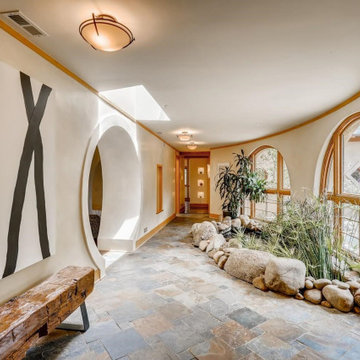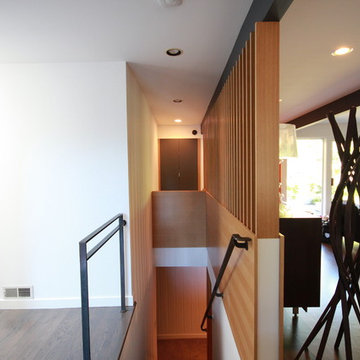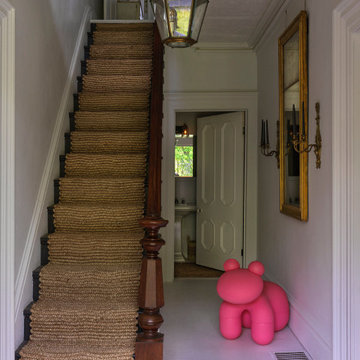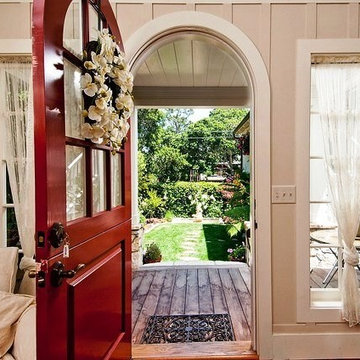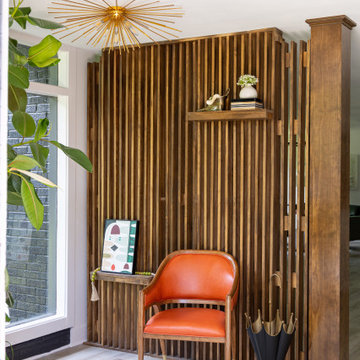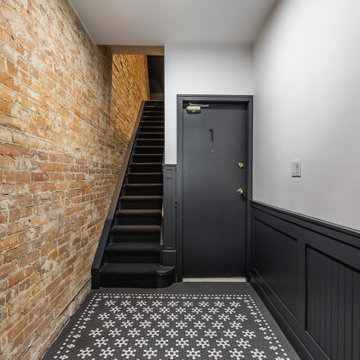玄関ロビー (オレンジのドア、赤いドア) の写真
絞り込み:
資材コスト
並び替え:今日の人気順
写真 81〜100 枚目(全 481 枚)
1/4
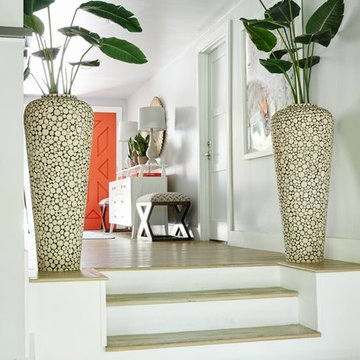
Stephen Karlisch // This lakeside home was completely refurbished inside and out to accommodate 16 guests in a stylish, hotel-like setting. Owned by a long-time client of Pulp, this home reflects the owner's personal style -- well-traveled and eclectic -- while also serving as a landing pad for her large family. With spa-like guest bathrooms equipped with robes and lotions, guest bedrooms with multiple beds and high-quality comforters, and a party deck with a bar/entertaining area, this is the ultimate getaway.
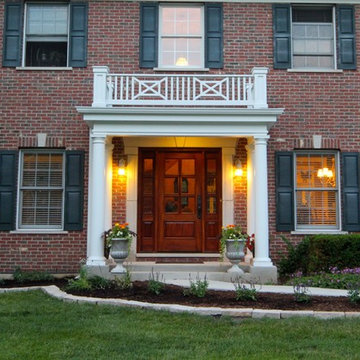
Richlind Architects LLC
シカゴにある広いトラディショナルスタイルのおしゃれな玄関ロビー (コンクリートの床、赤いドア、赤い壁) の写真
シカゴにある広いトラディショナルスタイルのおしゃれな玄関ロビー (コンクリートの床、赤いドア、赤い壁) の写真
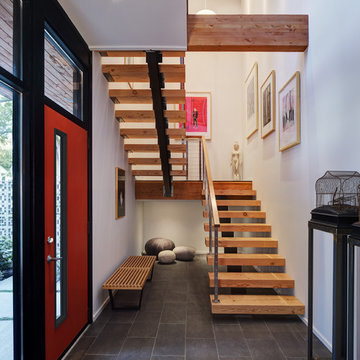
Open entry hall with reclaimed sheep barn timber stairs
Photo: Tricia Shay
Architect: Stephen Bruns/Bruns Architecture
Interior Design: MANI & Co
他の地域にあるコンテンポラリースタイルのおしゃれな玄関ロビー (赤いドア) の写真
他の地域にあるコンテンポラリースタイルのおしゃれな玄関ロビー (赤いドア) の写真
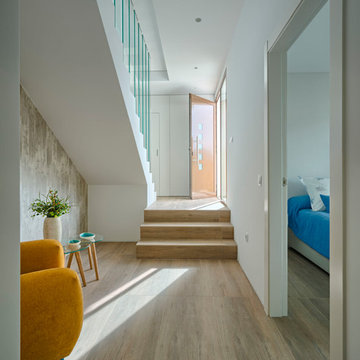
Photography: Carlos Yagüe para Masfotogenica Fotografia
Decoration Styling: Pili Molina para Masfotogenica Interiorismo
Comunication Agency: Estudio Maba
Builders Promoters: GRUPO MARJAL
Architects: Estudio Gestec
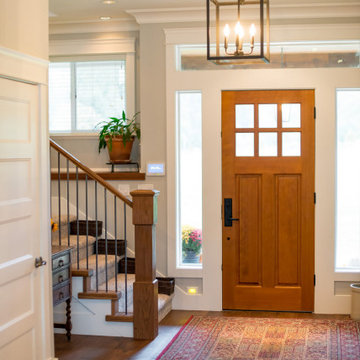
バンクーバーにあるお手頃価格の中くらいなカントリー風のおしゃれな玄関ロビー (ベージュの壁、濃色無垢フローリング、オレンジのドア、茶色い床、塗装板張りの壁) の写真
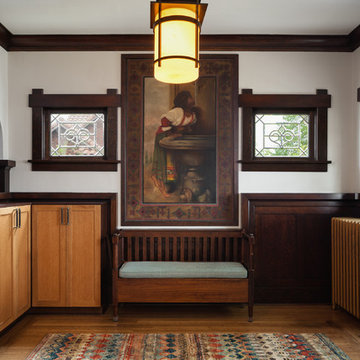
The large foyer always has always been the drop off point for the boy's baseball gear, back packs, coats and boots. We designed and built cabinets to house all of these items - out of sight out of mind. We also added a Prairie style entry lantern, welcoming and colorful area rug, light blue seat cushion and restored the antique painting originally installed when the house was built. Craftsman Four Square, Seattle, WA, Belltown Design, Photography by Julie Mannell.
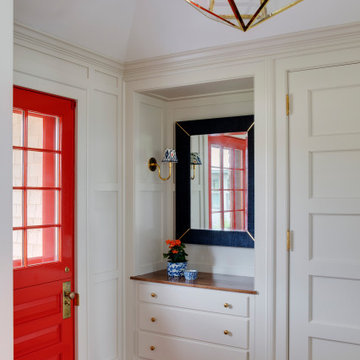
Island Cove House keeps a low profile on the horizon. On the driveway side it rambles along like a cottage that grew over time, while on the water side it is more ordered. Weathering shingles and gray-brown trim help the house blend with its surroundings. Heating and cooling are delivered by a geothermal system, and much of the electricity comes from solar panels.
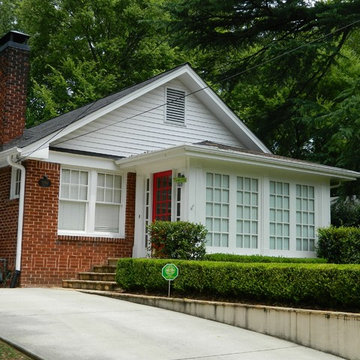
(c) Lisa Stacholy
アトランタにある低価格の小さなトラディショナルスタイルのおしゃれな玄関ロビー (白い壁、テラコッタタイルの床、赤いドア) の写真
アトランタにある低価格の小さなトラディショナルスタイルのおしゃれな玄関ロビー (白い壁、テラコッタタイルの床、赤いドア) の写真
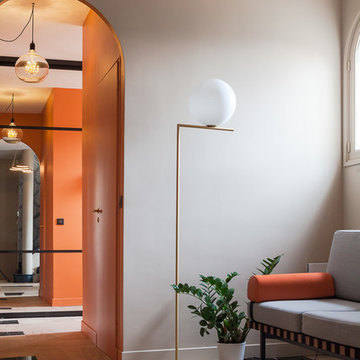
franck brouillet
ボルドーにある広い地中海スタイルのおしゃれな玄関ロビー (グレーの壁、オレンジのドア、ベージュの床) の写真
ボルドーにある広い地中海スタイルのおしゃれな玄関ロビー (グレーの壁、オレンジのドア、ベージュの床) の写真
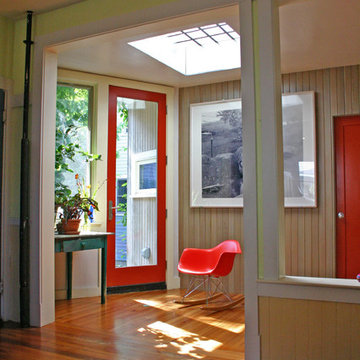
This early 20th century two-family home had not been renovated for many years. Typical to homes of this era, it was subdivided into a series of small rooms that felt dark and crowded. In a series of phased renovations and a small addition, we strategically removed portions of walls to create openness and easy communication between rooms. We left other walls, including window and door openings, intact to create furnishable spaces. The original brick fireplace was stripped of its walls and plaster to create a sculptural and functional centerpiece for the house. A large, glass-block skylight brings natural light deep into the heart of the house while providing a walkable surface on the roof deck above.
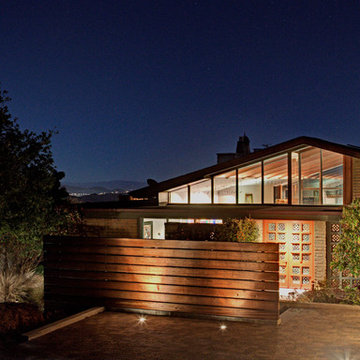
Home Entry: Recycled old-growth redwood beams form a wind and privacy screen sheltering the front entry courtyard. Dramatic lighting highlight both the existing mid-century modern structure and the new modern interior.
Photo: Jason Wells
玄関ロビー (オレンジのドア、赤いドア) の写真
5
