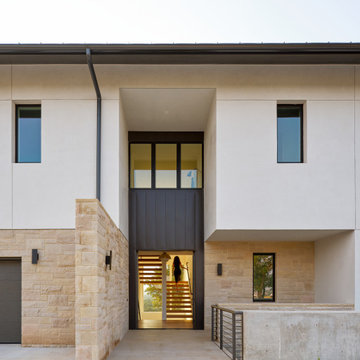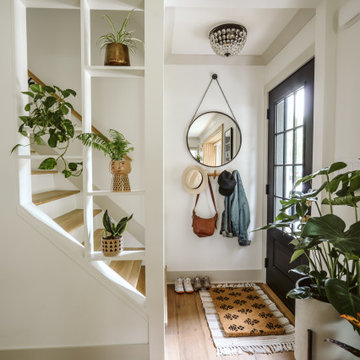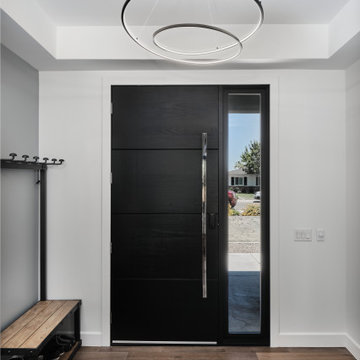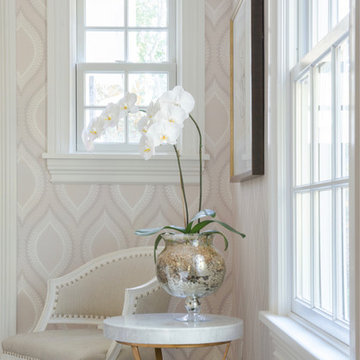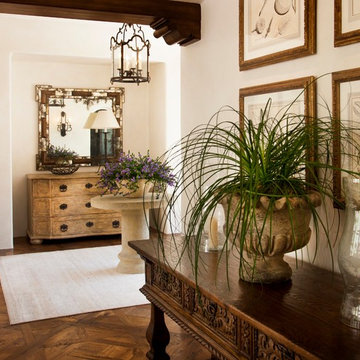玄関ロビー (黒いドア、オレンジのドア、赤いドア) の写真
絞り込み:
資材コスト
並び替え:今日の人気順
写真 1〜20 枚目(全 3,967 枚)
1/5

The Ranch Pass Project consisted of architectural design services for a new home of around 3,400 square feet. The design of the new house includes four bedrooms, one office, a living room, dining room, kitchen, scullery, laundry/mud room, upstairs children’s playroom and a three-car garage, including the design of built-in cabinets throughout. The design style is traditional with Northeast turn-of-the-century architectural elements and a white brick exterior. Design challenges encountered with this project included working with a flood plain encroachment in the property as well as situating the house appropriately in relation to the street and everyday use of the site. The design solution was to site the home to the east of the property, to allow easy vehicle access, views of the site and minimal tree disturbance while accommodating the flood plain accordingly.

Photographer: Tom Crane
フィラデルフィアにある広いトラディショナルスタイルのおしゃれな玄関ロビー (濃色無垢フローリング、黒いドア、茶色い床) の写真
フィラデルフィアにある広いトラディショナルスタイルのおしゃれな玄関ロビー (濃色無垢フローリング、黒いドア、茶色い床) の写真

Large open contemporary foyer
マイアミにあるお手頃価格の中くらいなコンテンポラリースタイルのおしゃれな玄関ロビー (グレーの壁、大理石の床、黒いドア、グレーの床、壁紙) の写真
マイアミにあるお手頃価格の中くらいなコンテンポラリースタイルのおしゃれな玄関ロビー (グレーの壁、大理石の床、黒いドア、グレーの床、壁紙) の写真

The glass entry in this new construction allows views from the front steps, through the house, to a waterfall feature in the back yard. Wood on walls, floors & ceilings (beams, doors, insets, etc.,) warms the cool, hard feel of steel/glass.
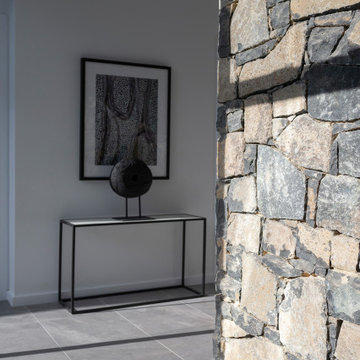
For this knock-down rebuild, in the established suburb of Deakin, Canberra, the interior design aesthetic was modern chalet. Natural stone walls, timber cladding, and a palette of deep inky navy, greys and accents of brass. Built by Homes by Howe. Photography by Hcreations.

Front door Entry open to courtyard atrium with Dining Room and Family Room beyond. Photo by Clark Dugger
オレンジカウンティにあるラグジュアリーな広いミッドセンチュリースタイルのおしゃれな玄関ロビー (白い壁、淡色無垢フローリング、黒いドア、ベージュの床) の写真
オレンジカウンティにあるラグジュアリーな広いミッドセンチュリースタイルのおしゃれな玄関ロビー (白い壁、淡色無垢フローリング、黒いドア、ベージュの床) の写真

Entry Stair Hall with gallery wall, view to Living Room with gilded citrus peel wall sculpture. Interior Architecture + Design by Lisa Tharp.
Photography by Michael J. Lee

Foyer Area with gorgeous light fixture
ニューヨークにある高級な広いコンテンポラリースタイルのおしゃれな玄関ロビー (白い壁、淡色無垢フローリング、黒いドア、茶色い床) の写真
ニューヨークにある高級な広いコンテンポラリースタイルのおしゃれな玄関ロビー (白い壁、淡色無垢フローリング、黒いドア、茶色い床) の写真

High Res Media
フェニックスにあるお手頃価格の広いトランジショナルスタイルのおしゃれな玄関ロビー (白い壁、淡色無垢フローリング、黒いドア、ベージュの床) の写真
フェニックスにあるお手頃価格の広いトランジショナルスタイルのおしゃれな玄関ロビー (白い壁、淡色無垢フローリング、黒いドア、ベージュの床) の写真
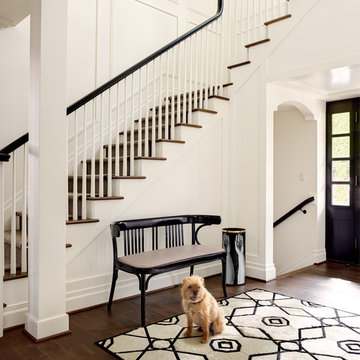
We painted all walls and woodwork C2, Architectural White to complement the dark wood floor, black accents, and furniture throughout. The vintage Thonet bench was upholstered in ostrich-embossed Pavoni leather, and the graphic pattern of the hair-on-hide rug is by Kyle Bunting.
Alex Hayden Photography
玄関ロビー (黒いドア、オレンジのドア、赤いドア) の写真
1


