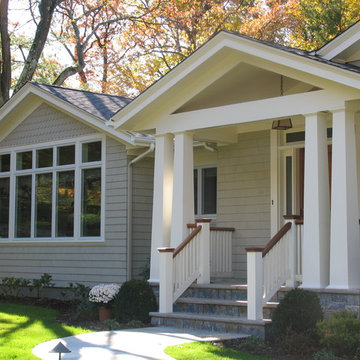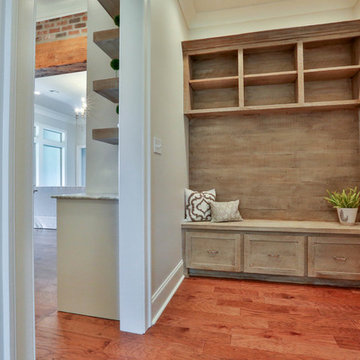玄関 (木目調のドア、茶色い壁、グレーの壁、黄色い壁) の写真
絞り込み:
資材コスト
並び替え:今日の人気順
写真 1〜20 枚目(全 2,982 枚)
1/5

New construction of a 3,100 square foot single-story home in a modern farmhouse style designed by Arch Studio, Inc. licensed architects and interior designers. Built by Brooke Shaw Builders located in the charming Willow Glen neighborhood of San Jose, CA.
Architecture & Interior Design by Arch Studio, Inc.
Photography by Eric Rorer

This very busy family of five needed a convenient place to drop coats, shoes and bookbags near the active side entrance of their home. Creating a mudroom space was an essential part of a larger renovation project we were hired to design which included a kitchen, family room, butler’s pantry, home office, laundry room, and powder room. These additional spaces, including the new mudroom, did not exist previously and were created from the home’s existing square footage.
The location of the mudroom provides convenient access from the entry door and creates a roomy hallway that allows an easy transition between the family room and laundry room. This space also is used to access the back staircase leading to the second floor addition which includes a bedroom, full bath, and a second office.
The color pallet features peaceful shades of blue-greys and neutrals accented with textural storage baskets. On one side of the hallway floor-to-ceiling cabinetry provides an abundance of vital closed storage, while the other side features a traditional mudroom design with coat hooks, open cubbies, shoe storage and a long bench. The cubbies above and below the bench were specifically designed to accommodate baskets to make storage accessible and tidy. The stained wood bench seat adds warmth and contrast to the blue-grey paint. The desk area at the end closest to the door provides a charging station for mobile devices and serves as a handy landing spot for mail and keys. The open area under the desktop is perfect for the dog bowls.
Photo: Peter Krupenye

Photo: Eastman Creative
リッチモンドにあるトランジショナルスタイルのおしゃれな玄関 (グレーの壁、磁器タイルの床、木目調のドア、グレーの床) の写真
リッチモンドにあるトランジショナルスタイルのおしゃれな玄関 (グレーの壁、磁器タイルの床、木目調のドア、グレーの床) の写真
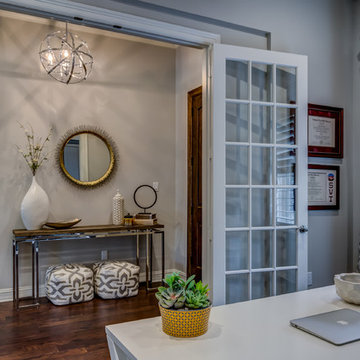
French doors provide privacy from the entry while maintaining maximum light and visibility.
ダラスにあるお手頃価格の中くらいなトランジショナルスタイルのおしゃれな玄関ロビー (グレーの壁、無垢フローリング、木目調のドア、茶色い床) の写真
ダラスにあるお手頃価格の中くらいなトランジショナルスタイルのおしゃれな玄関ロビー (グレーの壁、無垢フローリング、木目調のドア、茶色い床) の写真
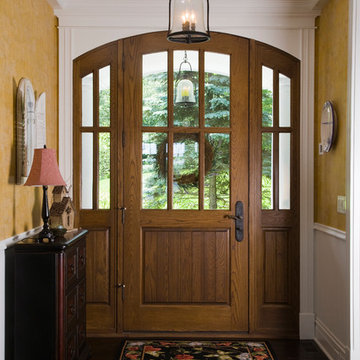
http://www.pickellbuilders.com. Photography by Linda Oyama Bryan. Arch Top White Oak Front Door with Side Lights and Ashley Norton Hardware, distressed dark stained white oak floors.
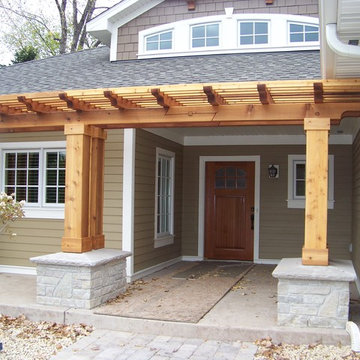
Please note the many details. For this job is just that the details.
ミネアポリスにあるお手頃価格の巨大なトラディショナルスタイルのおしゃれな玄関ドア (茶色い壁、コンクリートの床、木目調のドア) の写真
ミネアポリスにあるお手頃価格の巨大なトラディショナルスタイルのおしゃれな玄関ドア (茶色い壁、コンクリートの床、木目調のドア) の写真
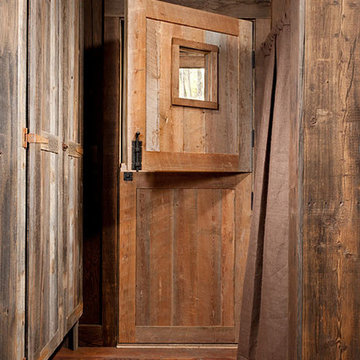
© Heidi A. Long
ジャクソンにある小さなラスティックスタイルのおしゃれな玄関ドア (茶色い壁、無垢フローリング、木目調のドア) の写真
ジャクソンにある小さなラスティックスタイルのおしゃれな玄関ドア (茶色い壁、無垢フローリング、木目調のドア) の写真
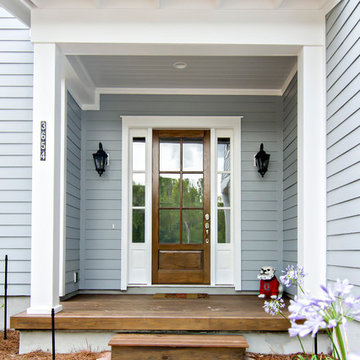
Glenn Layton Homes, LLC, "Building Your Coastal Lifestyle"
ジャクソンビルにあるビーチスタイルのおしゃれな玄関ドア (グレーの壁、木目調のドア) の写真
ジャクソンビルにあるビーチスタイルのおしゃれな玄関ドア (グレーの壁、木目調のドア) の写真
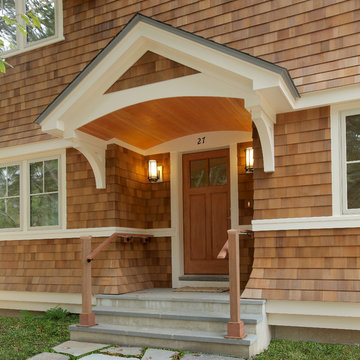
Photo by © Roe Osborn Photography
ボストンにある広いトラディショナルスタイルのおしゃれな玄関ドア (木目調のドア、茶色い壁、セラミックタイルの床) の写真
ボストンにある広いトラディショナルスタイルのおしゃれな玄関ドア (木目調のドア、茶色い壁、セラミックタイルの床) の写真

シカゴにあるラグジュアリーな広いトランジショナルスタイルのおしゃれなマッドルーム (グレーの壁、淡色無垢フローリング、茶色い床、板張り天井、木目調のドア) の写真

Parete camino
ナポリにあるお手頃価格の中くらいなモダンスタイルのおしゃれな玄関ロビー (グレーの壁、磁器タイルの床、木目調のドア、グレーの床、折り上げ天井、パネル壁、白い天井) の写真
ナポリにあるお手頃価格の中くらいなモダンスタイルのおしゃれな玄関ロビー (グレーの壁、磁器タイルの床、木目調のドア、グレーの床、折り上げ天井、パネル壁、白い天井) の写真

Split level entry way,
This entry way used to be closed off. We switched the walls to an open steel rod railing. Wood posts with a wood hand rail, and steel metal bars in between. We added a modern lantern light fixture.
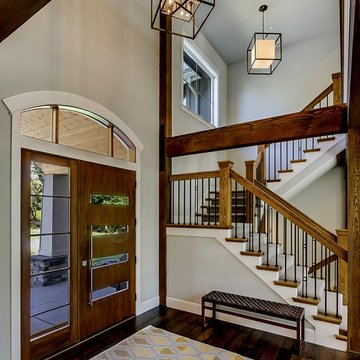
Custom Designed Home by Concept Builders, Inc.
シアトルにある高級な広いトラディショナルスタイルのおしゃれな玄関ドア (グレーの壁、濃色無垢フローリング、木目調のドア、茶色い床) の写真
シアトルにある高級な広いトラディショナルスタイルのおしゃれな玄関ドア (グレーの壁、濃色無垢フローリング、木目調のドア、茶色い床) の写真
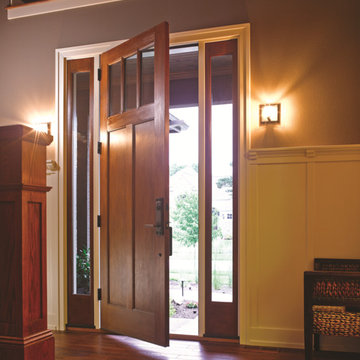
8ft. Therma-Tru Classic-Craft American Style Collection fiberglass door with high-definition Douglas Fir grain and Shaker-style recessed panels. Door and sidelites include energy-efficient Low-E glass.
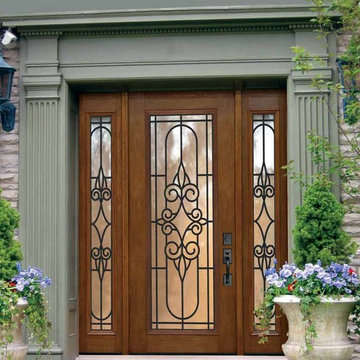
Full Lite Salento Cherry Fiberglass Door , Size: 2' 8" x 6' 8", sku# MCT092WSA
SKU DFFSAG1-2-MCT092WSA-1-2-3612
Weight No
Brand GC
Condition New
Shipping Size (w)"x (l)"x (h)" 25" (w)x 108" (l)x 52" (h)
Additional Door Options No
Collection Decorative GBG
Door Configuration Door with Two Sidelites
Material Fiberglass
Associated Door SKU MCT092WSA
Prehung SKU DFFSAG1-2
Door Style Full Lite
Thickness 1 3/4"
Door Width (foot-Inches) No
Door Height (6'-8") 80"
Sidelite Width (foot-Inches) No
Door Size 2' 8" x 6' 8"
Rough Opening No
Product Type Exterior Door
Door Model Salento
Door Options No
Certificates No
Home Style No
Lite Style Full Lite
Glass Texture No
Door Glass Features Tempered glass
Door Glass Type Double Glazed
Privacy Rating No
Panel Options No
Panel Style No
Glass Caming No
玄関 (木目調のドア、茶色い壁、グレーの壁、黄色い壁) の写真
1

