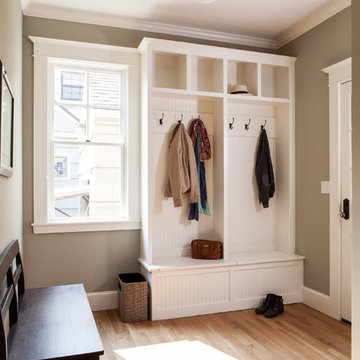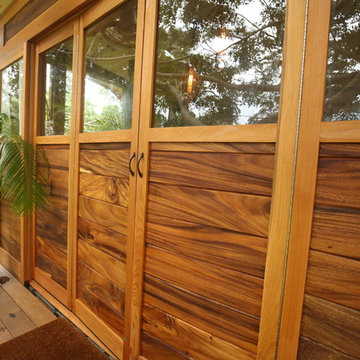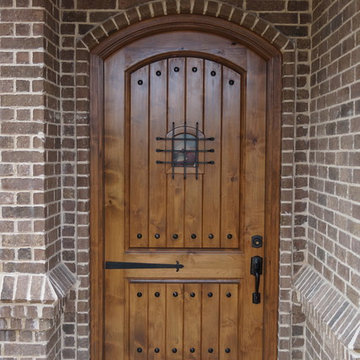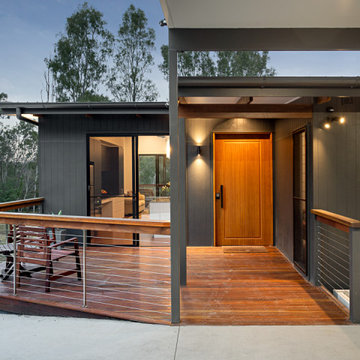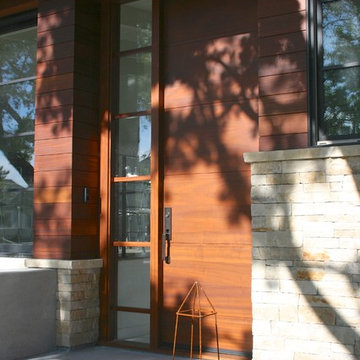小さな玄関 (木目調のドア、白いドア、茶色い壁) の写真
絞り込み:
資材コスト
並び替え:今日の人気順
写真 1〜20 枚目(全 102 枚)
1/5

サンフランシスコにある高級な小さなミッドセンチュリースタイルのおしゃれな玄関ドア (茶色い壁、無垢フローリング、白いドア、三角天井、壁紙) の写真
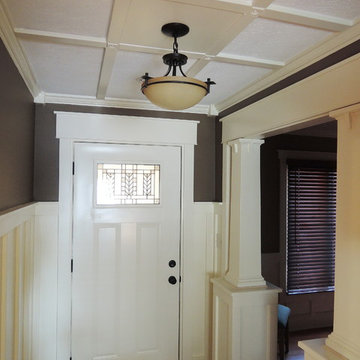
Inside the leaded stained glass 3-panel entry door is framed by painted side casings, bullnose fillet, 8” frieze and an overhanging cap. The flooring is a warm taupe sealed and filled travertine marble.
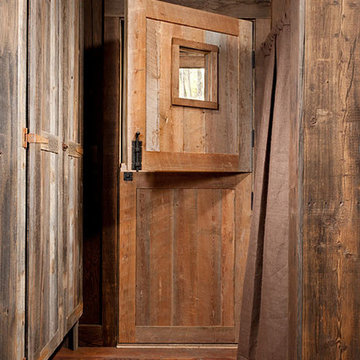
© Heidi A. Long
ジャクソンにある小さなラスティックスタイルのおしゃれな玄関ドア (茶色い壁、無垢フローリング、木目調のドア) の写真
ジャクソンにある小さなラスティックスタイルのおしゃれな玄関ドア (茶色い壁、無垢フローリング、木目調のドア) の写真

The floor-to-ceiling cabinets provide customized, practical storage for hats, gloves, and shoes and just about anything else that comes through the door. To minimize scratches or dings, wainscoting was installed behind the bench for added durability.
Kara Lashuay
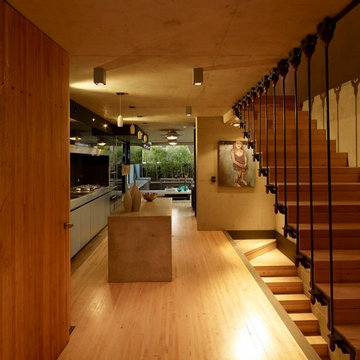
Brett Boardman
シドニーにある小さなインダストリアルスタイルのおしゃれな玄関ロビー (茶色い壁、淡色無垢フローリング、木目調のドア、ベージュの床) の写真
シドニーにある小さなインダストリアルスタイルのおしゃれな玄関ロビー (茶色い壁、淡色無垢フローリング、木目調のドア、ベージュの床) の写真
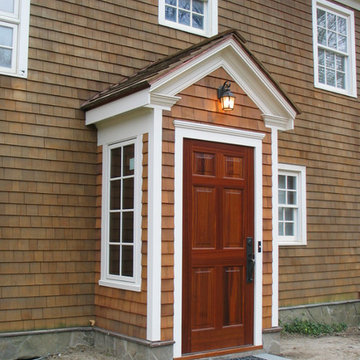
Close up of the New Entry Porch addition to historic 1738 home in Bedford, New York.
ニューヨークにあるお手頃価格の小さなトラディショナルスタイルのおしゃれな玄関ラウンジ (茶色い壁、スレートの床、木目調のドア) の写真
ニューヨークにあるお手頃価格の小さなトラディショナルスタイルのおしゃれな玄関ラウンジ (茶色い壁、スレートの床、木目調のドア) の写真

Two means of entry to the porch are offered; one allows direct entry to the house and the other serves a discreet access to useful storage space. Both entrances are sheltered by the roof and walls whilst remaining open to the elements.
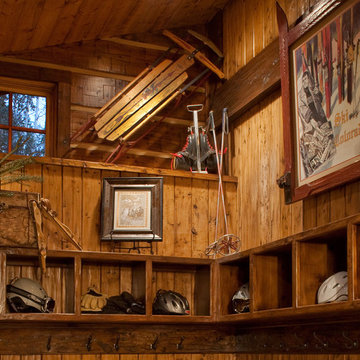
Colorado ski-in ski-out home with mudroom displaying vintage snow sport equipment and artwork.
デンバーにある小さなラスティックスタイルのおしゃれなマッドルーム (茶色い壁、無垢フローリング、木目調のドア、茶色い床) の写真
デンバーにある小さなラスティックスタイルのおしゃれなマッドルーム (茶色い壁、無垢フローリング、木目調のドア、茶色い床) の写真
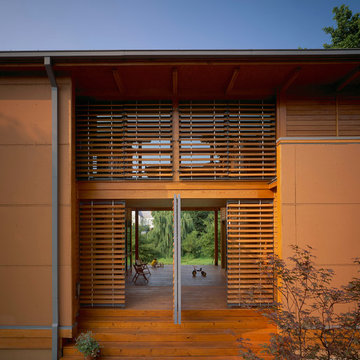
Wood louvers and a gate allow daylight while affording privacy to this home located in Charlottesville, VA. Photo: Prakash Patel
リッチモンドにある小さなコンテンポラリースタイルのおしゃれな玄関ドア (木目調のドア、茶色い壁、淡色無垢フローリング) の写真
リッチモンドにある小さなコンテンポラリースタイルのおしゃれな玄関ドア (木目調のドア、茶色い壁、淡色無垢フローリング) の写真
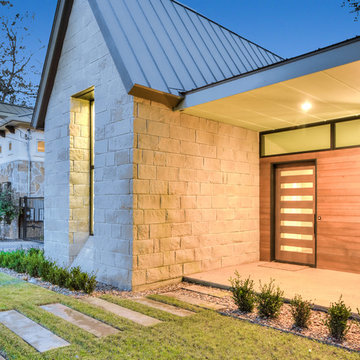
This 1,398 SF home in central Austin feels much larger, holding its own with many more imposing homes on Kinney Avenue. Clerestory windows above with a 10 foot overhang allow wonderful natural light to pour in throughout the living spaces, while protecting the interior from the blistering Texas sun. The interiors are lively with varying ceiling heights, natural materials, and a soothing color palette. A generous multi-slide pocket door connects the interior to the screened porch, adding to the easy livability of this compact home with its graceful stone fireplace. Photographer: Chris Diaz
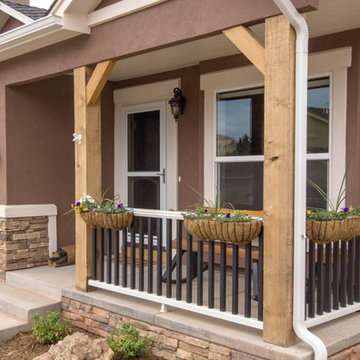
This inviting front porch is equipped with a low maintenance vinyl rail system.
デンバーにある小さなトラディショナルスタイルのおしゃれな玄関ドア (茶色い壁、コンクリートの床、木目調のドア) の写真
デンバーにある小さなトラディショナルスタイルのおしゃれな玄関ドア (茶色い壁、コンクリートの床、木目調のドア) の写真
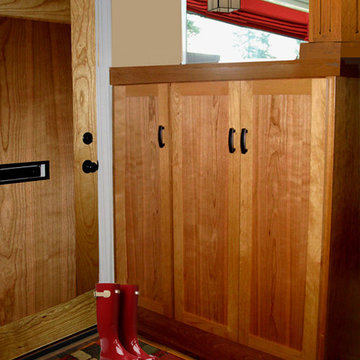
The new entryway creates a transition from the outside in. This miniature Craftsman style room divider and 12" square ceiling post, integrates well into the existing space. The antique Craftsman lantern was selected online from an antique dealer, and it's style is in keeping with this home. The closets are for shoes, bags, coats and sweaters; much needed storage and organization.
North Seattle House - Compact Space Built-Ins. Belltown Design. Photography by Paula McHugh
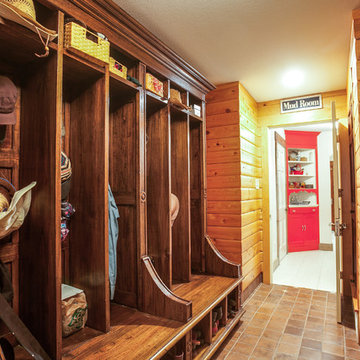
Ariana Miller with ANM Photography. www.anmphoto.com.
ダラスにある小さなラスティックスタイルのおしゃれなマッドルーム (茶色い壁、セラミックタイルの床、木目調のドア) の写真
ダラスにある小さなラスティックスタイルのおしゃれなマッドルーム (茶色い壁、セラミックタイルの床、木目調のドア) の写真
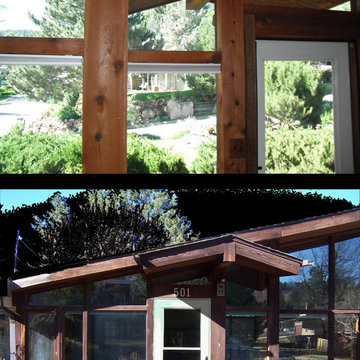
The "Before" pictures. Please see other photos to witness the magical transformation that resulted in landing page placement on Dwell.com. Full Story: http://www.dwell.com/house-tours/slideshow/glass-awning#1
Daniel O'Connor Photography
小さな玄関 (木目調のドア、白いドア、茶色い壁) の写真
1

