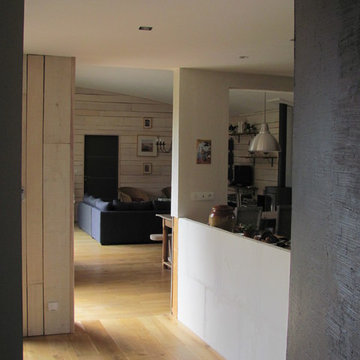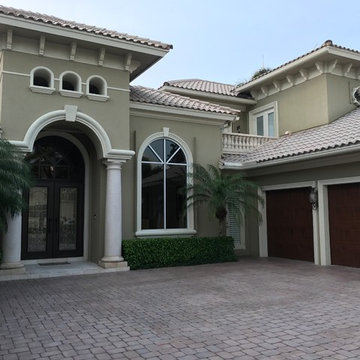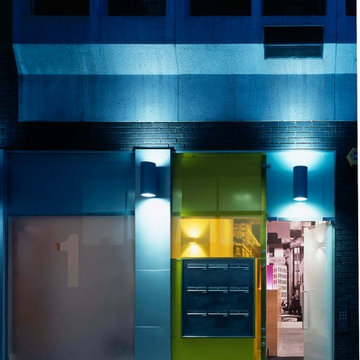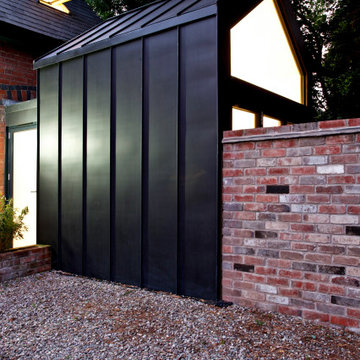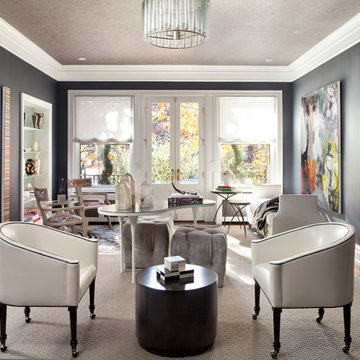玄関 (ガラスドア、黒い壁) の写真
絞り込み:
資材コスト
並び替え:今日の人気順
写真 61〜80 枚目(全 84 枚)
1/3
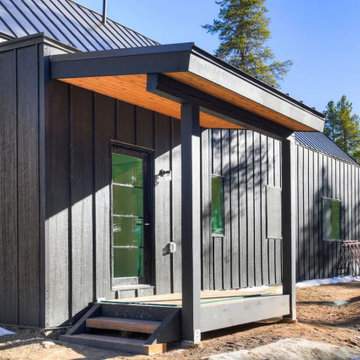
Rocky Mountain Finishes provided the pre-finished LP SmartSide Board and Batten Siding, as well as the prefinished White Fir Siding and Soffit..
デンバーにある高級な中くらいな北欧スタイルのおしゃれな玄関ドア (黒い壁、ガラスドア、板張り天井) の写真
デンバーにある高級な中くらいな北欧スタイルのおしゃれな玄関ドア (黒い壁、ガラスドア、板張り天井) の写真
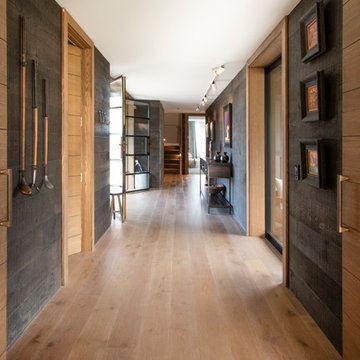
Rustic, Arrowtown Residence
Floor -
Range: Ultra (21mm)
Colour: Driftwood Oak
Dimensions: 189mm W x 21mm H x 2200mm L
Finish: PureMatte
Grade: Feature
Texture: Brushed
Warranty: 5 Year Commercial, 25 Year Residential
Walls -
Range: Tactile (21mm Rough-sawn)
Colour: Ebony
Dimensions: 240mm W x 15mm H x 2200mm L
Finish: Natural Oil
Grade: Feature
Texture: Heavily Sawmarked
Warranty: 25 Year Residential | 5 Year Commercial
Professionals Involved: Triple Star Managment
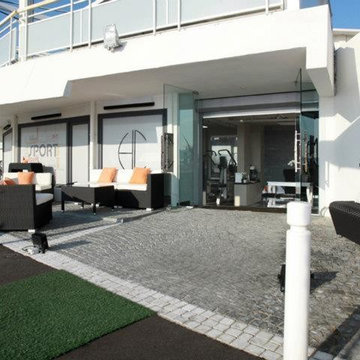
Devanture et vue sur Entrée Salle Sport
ニースにあるお手頃価格の中くらいなモダンスタイルのおしゃれな玄関ロビー (黒い壁、セラミックタイルの床、ガラスドア、グレーの床) の写真
ニースにあるお手頃価格の中くらいなモダンスタイルのおしゃれな玄関ロビー (黒い壁、セラミックタイルの床、ガラスドア、グレーの床) の写真
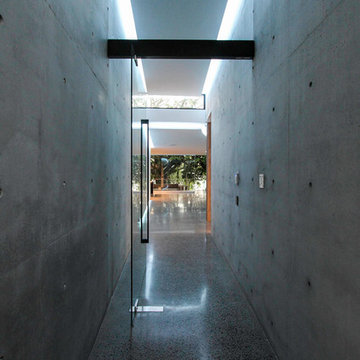
Reitsma + Associates
サンシャインコーストにある高級な中くらいなモダンスタイルのおしゃれな玄関ドア (黒い壁、コンクリートの床、ガラスドア、グレーの床) の写真
サンシャインコーストにある高級な中くらいなモダンスタイルのおしゃれな玄関ドア (黒い壁、コンクリートの床、ガラスドア、グレーの床) の写真
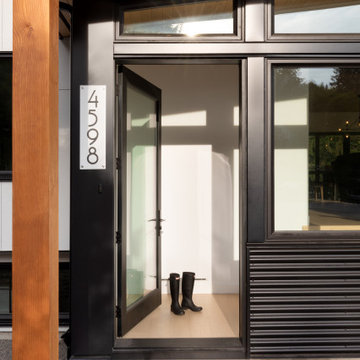
Entry landing
バンクーバーにあるラグジュアリーなコンテンポラリースタイルのおしゃれな玄関ドア (黒い壁、コンクリートの床、ガラスドア、グレーの床、板張り天井) の写真
バンクーバーにあるラグジュアリーなコンテンポラリースタイルのおしゃれな玄関ドア (黒い壁、コンクリートの床、ガラスドア、グレーの床、板張り天井) の写真
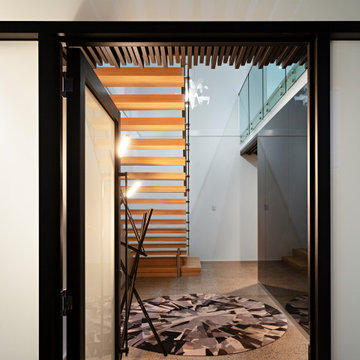
Ascot Interior, Landscape & Streetscape Renovation
ブリスベンにあるモダンスタイルのおしゃれな玄関ドア (黒い壁、ガラスドア、マルチカラーの床) の写真
ブリスベンにあるモダンスタイルのおしゃれな玄関ドア (黒い壁、ガラスドア、マルチカラーの床) の写真
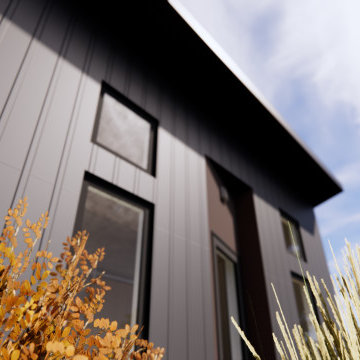
Exterior of 400 SF ADU. This project boasts a large vaulted living area in a one bed / one bath design.
ADUs can be rented out for additional income, which can help homeowners offset the cost of their mortgage or other expenses.
ADUs can provide extra living space for family members, guests, or renters.
ADUs can increase the value of a home, making it a wise investment.
Spacehouse ADUs are designed to make the most of every square foot, so you can enjoy all the comforts of home in a smaller space.
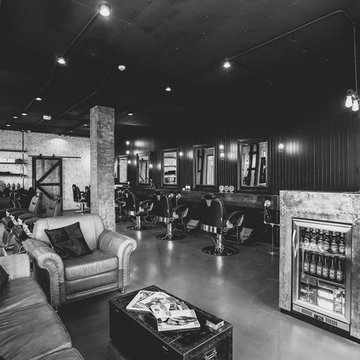
Mister Chop Shop is a men's barber located in Bondi Junction, Sydney. This new venture required a look and feel to the salon unlike it's Chop Shop predecessor. As such, we were asked to design a barbershop like no other - A timeless modern and stylish feel juxtaposed with retro elements. Using the building’s bones, the raw concrete walls and exposed brick created a dramatic, textured backdrop for the natural timber whilst enhancing the industrial feel of the steel beams, shelving and metal light fittings. Greenery and wharf rope was used to soften the space adding texture and natural elements. The soft leathers again added a dimension of both luxury and comfort whilst remaining masculine and inviting. Drawing inspiration from barbershops of yesteryear – this unique men’s enclave oozes style and sophistication whilst the period pieces give a subtle nod to the traditional barbershops of the 1950’s.
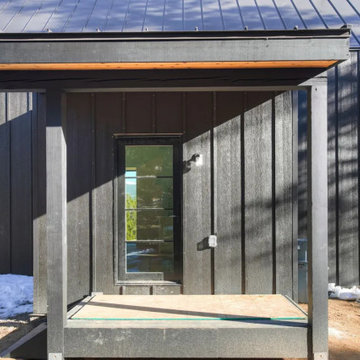
Rocky Mountain Finishes provided the pre-finished LP SmartSide Board and Batten Siding, as well as the prefinished White Fir Siding and Soffit..
デンバーにある高級な中くらいな北欧スタイルのおしゃれな玄関ドア (黒い壁、ガラスドア、板張り天井) の写真
デンバーにある高級な中くらいな北欧スタイルのおしゃれな玄関ドア (黒い壁、ガラスドア、板張り天井) の写真
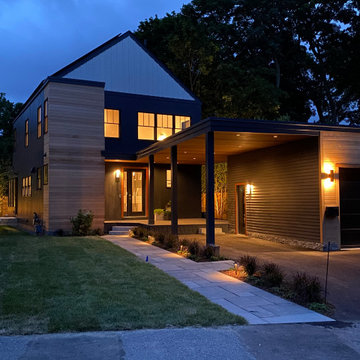
Front walkway and entry to tasteful modern contemporary house.
ボストンにある高級な小さなコンテンポラリースタイルのおしゃれな玄関 (黒い壁、ガラスドア、板張り天井、板張り壁) の写真
ボストンにある高級な小さなコンテンポラリースタイルのおしゃれな玄関 (黒い壁、ガラスドア、板張り天井、板張り壁) の写真
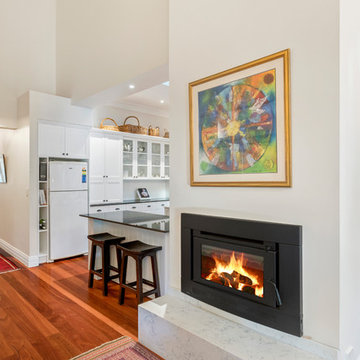
Viv Nezar Real Property Photography
パースにある広いコンテンポラリースタイルのおしゃれな玄関ロビー (黒い壁、無垢フローリング、ガラスドア、茶色い床) の写真
パースにある広いコンテンポラリースタイルのおしゃれな玄関ロビー (黒い壁、無垢フローリング、ガラスドア、茶色い床) の写真
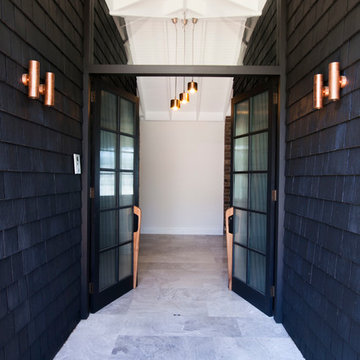
Hall Constructions NSW, Contemporary/Hamptons style Constructed Home, Wamberal Central Coast
セントラルコーストにあるコンテンポラリースタイルのおしゃれな玄関 (黒い壁、ライムストーンの床、ガラスドア) の写真
セントラルコーストにあるコンテンポラリースタイルのおしゃれな玄関 (黒い壁、ライムストーンの床、ガラスドア) の写真
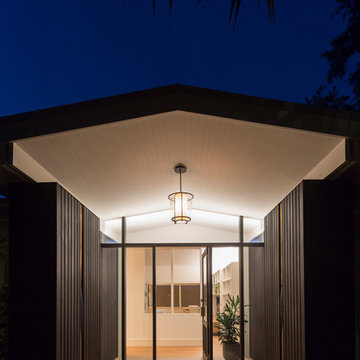
Hall Constructions NSW, Built Bespoke/Contemporary style Home. Built in Terrigal, Central Coast NSW.
Architect, White + Dickson
Photos, Brett Boardman
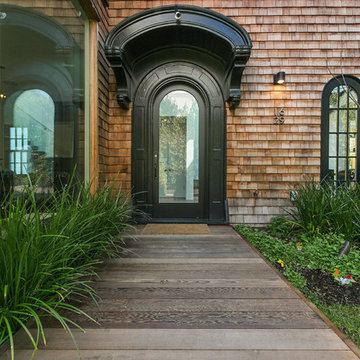
Private Main Entry,
Open Homes Photography Inc.
サンフランシスコにあるエクレクティックスタイルのおしゃれな玄関ドア (黒い壁、濃色無垢フローリング、ガラスドア、茶色い床) の写真
サンフランシスコにあるエクレクティックスタイルのおしゃれな玄関ドア (黒い壁、濃色無垢フローリング、ガラスドア、茶色い床) の写真
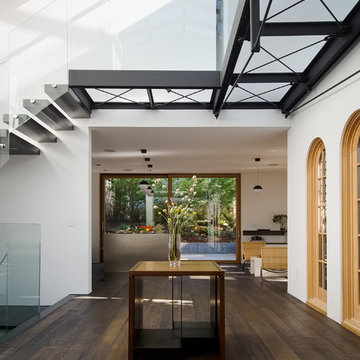
Joe Fletcher
サンフランシスコにある中くらいなコンテンポラリースタイルのおしゃれな玄関ドア (黒い壁、濃色無垢フローリング、ガラスドア、黒い床) の写真
サンフランシスコにある中くらいなコンテンポラリースタイルのおしゃれな玄関ドア (黒い壁、濃色無垢フローリング、ガラスドア、黒い床) の写真
玄関 (ガラスドア、黒い壁) の写真
4
