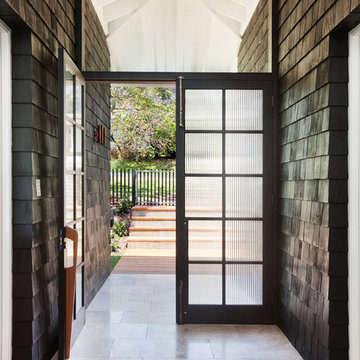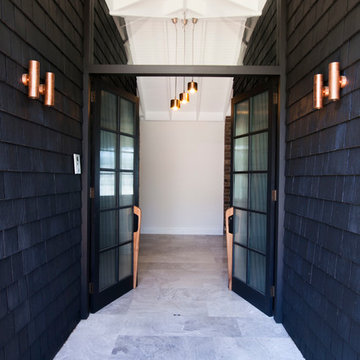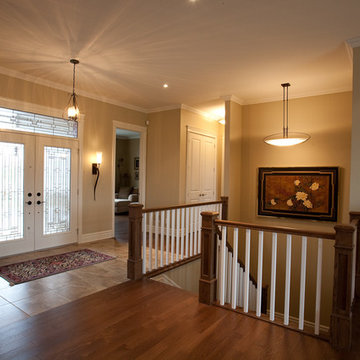玄関 (ライムストーンの床、ガラスドア、黒い壁) の写真
絞り込み:
資材コスト
並び替え:今日の人気順
写真 1〜4 枚目(全 4 枚)
1/4

The interior view of the side entrance looking out onto the carport with extensive continuation of floor, wall, and ceiling materials.
Custom windows, doors, and hardware designed and furnished by Thermally Broken Steel USA.
Other sources:
Kuro Shou Sugi Ban Charred Cypress Cladding and Western Hemlock ceiling: reSAWN TIMBER Co.

Hall Constructions NSW, Built Traditional/Contemporary style Home. Built in Wamberal, Central Coast NSW.
セントラルコーストにあるコンテンポラリースタイルのおしゃれな玄関 (黒い壁、ライムストーンの床、ガラスドア) の写真
セントラルコーストにあるコンテンポラリースタイルのおしゃれな玄関 (黒い壁、ライムストーンの床、ガラスドア) の写真

Hall Constructions NSW, Contemporary/Hamptons style Constructed Home, Wamberal Central Coast
セントラルコーストにあるコンテンポラリースタイルのおしゃれな玄関 (黒い壁、ライムストーンの床、ガラスドア) の写真
セントラルコーストにあるコンテンポラリースタイルのおしゃれな玄関 (黒い壁、ライムストーンの床、ガラスドア) の写真
玄関 (ライムストーンの床、ガラスドア、黒い壁) の写真
1
