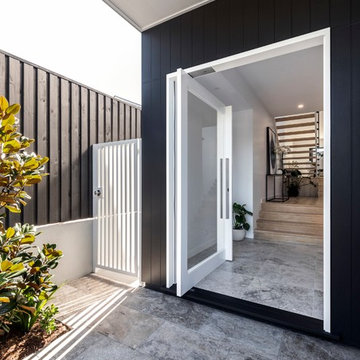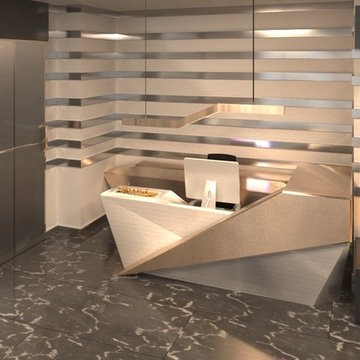高級な玄関 (ガラスドア、黒い壁) の写真
並び替え:今日の人気順
写真 1〜20 枚目(全 21 枚)

Mudrooms are practical entryway spaces that serve as a buffer between the outdoors and the main living areas of a home. Typically located near the front or back door, mudrooms are designed to keep the mess of the outside world at bay.
These spaces often feature built-in storage for coats, shoes, and accessories, helping to maintain a tidy and organized home. Durable flooring materials, such as tile or easy-to-clean surfaces, are common in mudrooms to withstand dirt and moisture.
Additionally, mudrooms may include benches or cubbies for convenient seating and storage of bags or backpacks. With hooks for hanging outerwear and perhaps a small sink for quick cleanups, mudrooms efficiently balance functionality with the demands of an active household, providing an essential transitional space in the home.
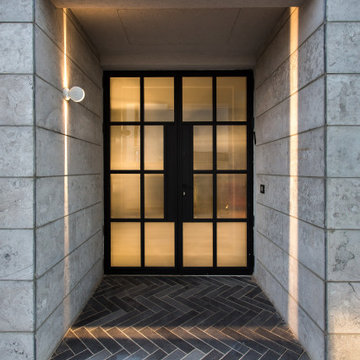
2 Infiniti wall lamps by Davide Groppi were used in the living room to give indirect soft subdued lighting, together with 2 Sampei floor lamps to project direct light on the floor. Iron mesh red statues with LED bulbs are hanging from an iron beam. Natural light comes in by the large loft-like windows and glass made entrance door.

Front covered entrance to tasteful modern contemporary house. A pleasing blend of materials.
ボストンにある高級な小さなコンテンポラリースタイルのおしゃれな玄関ドア (黒い壁、ガラスドア、グレーの床、板張り天井、板張り壁) の写真
ボストンにある高級な小さなコンテンポラリースタイルのおしゃれな玄関ドア (黒い壁、ガラスドア、グレーの床、板張り天井、板張り壁) の写真
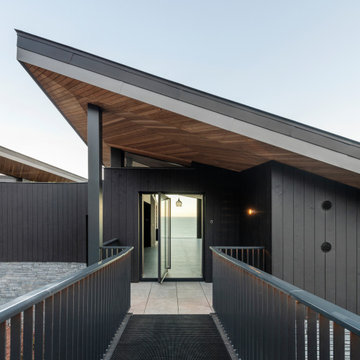
The house is accessed by a steep private drive from the north. As you descend, the woodland provides glimpses of the new house – the roof forms appearing as ‘fallen leaves’ floating above a stone wall in the landscape. You arrive at the upper parking area, and from here a bridge sails across the courtyard below, framed between the house and car port. The bridge leads you to the large pivot front door. A view right through the house to the sea beyond is possible at this point, and expands into a full panorama once inside and standing on the ‘gin terrace’ mezzanine above the living room.
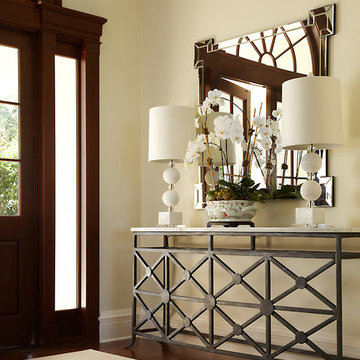
Sargent Architectural Photography
マイアミにある高級な広いトランジショナルスタイルのおしゃれな玄関ロビー (黒い壁、無垢フローリング、ガラスドア) の写真
マイアミにある高級な広いトランジショナルスタイルのおしゃれな玄関ロビー (黒い壁、無垢フローリング、ガラスドア) の写真
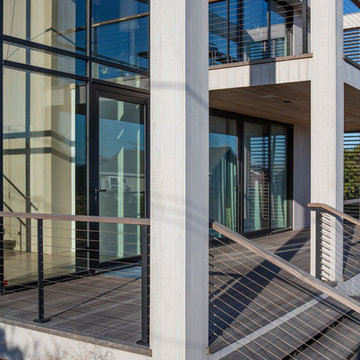
Cable railing staircase to front porch with floor to ceiling glass walls.
Fabrication of railings by Keuka Studios
ニューヨークにある高級な中くらいなモダンスタイルのおしゃれな玄関ドア (黒い壁、ガラスドア) の写真
ニューヨークにある高級な中くらいなモダンスタイルのおしゃれな玄関ドア (黒い壁、ガラスドア) の写真
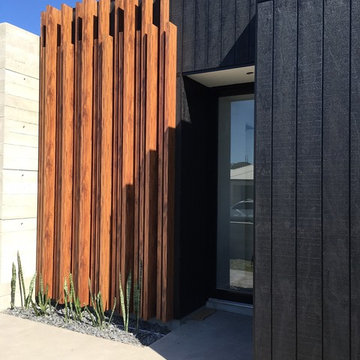
Black timber raw cladding with off form concrete wall to garage and with knotwood timber feature
サンシャインコーストにある高級な中くらいなコンテンポラリースタイルのおしゃれな玄関ドア (黒い壁、コンクリートの床、ガラスドア、グレーの床) の写真
サンシャインコーストにある高級な中くらいなコンテンポラリースタイルのおしゃれな玄関ドア (黒い壁、コンクリートの床、ガラスドア、グレーの床) の写真
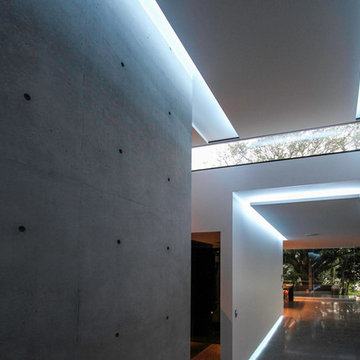
Reitsma + Associates
サンシャインコーストにある高級な中くらいなモダンスタイルのおしゃれな玄関ドア (黒い壁、コンクリートの床、ガラスドア、グレーの床) の写真
サンシャインコーストにある高級な中くらいなモダンスタイルのおしゃれな玄関ドア (黒い壁、コンクリートの床、ガラスドア、グレーの床) の写真
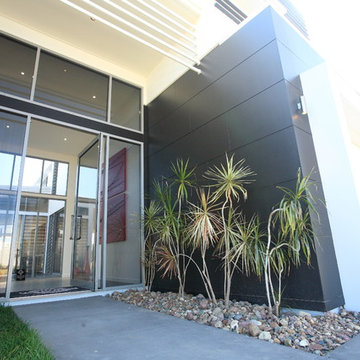
An amazing contemporary home deserves a grand entry. Matrix cladding in black provides a great contrast to the other white exterior.
ブリスベンにある高級な広いコンテンポラリースタイルのおしゃれな玄関ドア (黒い壁、コンクリートの床、ガラスドア) の写真
ブリスベンにある高級な広いコンテンポラリースタイルのおしゃれな玄関ドア (黒い壁、コンクリートの床、ガラスドア) の写真
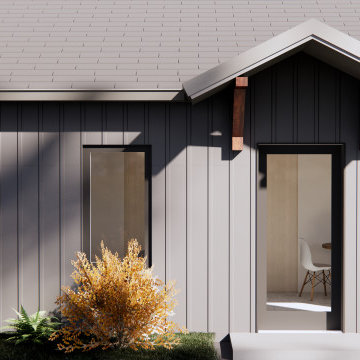
Exterior of 600 SF ADU. This design provides a simple aesthetic and 2 bedroom functionality all within a 600 SF footprint.
ポートランドにある高級な小さなコンテンポラリースタイルのおしゃれな玄関ドア (黒い壁、コンクリートの床、ガラスドア、三角天井) の写真
ポートランドにある高級な小さなコンテンポラリースタイルのおしゃれな玄関ドア (黒い壁、コンクリートの床、ガラスドア、三角天井) の写真
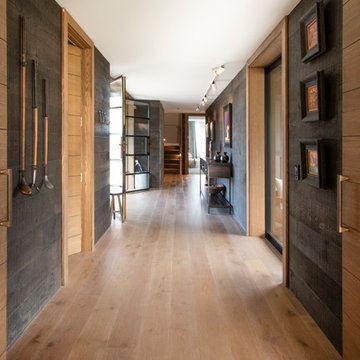
Rustic, Arrowtown Residence
Floor -
Range: Ultra (21mm)
Colour: Driftwood Oak
Dimensions: 189mm W x 21mm H x 2200mm L
Finish: PureMatte
Grade: Feature
Texture: Brushed
Warranty: 5 Year Commercial, 25 Year Residential
Walls -
Range: Tactile (21mm Rough-sawn)
Colour: Ebony
Dimensions: 240mm W x 15mm H x 2200mm L
Finish: Natural Oil
Grade: Feature
Texture: Heavily Sawmarked
Warranty: 25 Year Residential | 5 Year Commercial
Professionals Involved: Triple Star Managment
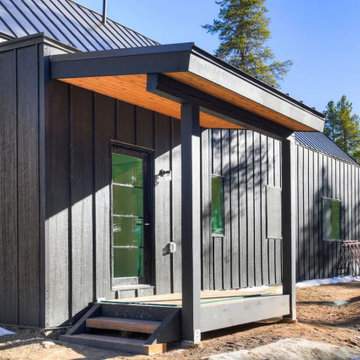
Rocky Mountain Finishes provided the pre-finished LP SmartSide Board and Batten Siding, as well as the prefinished White Fir Siding and Soffit..
デンバーにある高級な中くらいな北欧スタイルのおしゃれな玄関ドア (黒い壁、ガラスドア、板張り天井) の写真
デンバーにある高級な中くらいな北欧スタイルのおしゃれな玄関ドア (黒い壁、ガラスドア、板張り天井) の写真
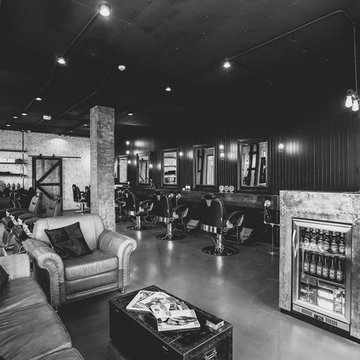
Mister Chop Shop is a men's barber located in Bondi Junction, Sydney. This new venture required a look and feel to the salon unlike it's Chop Shop predecessor. As such, we were asked to design a barbershop like no other - A timeless modern and stylish feel juxtaposed with retro elements. Using the building’s bones, the raw concrete walls and exposed brick created a dramatic, textured backdrop for the natural timber whilst enhancing the industrial feel of the steel beams, shelving and metal light fittings. Greenery and wharf rope was used to soften the space adding texture and natural elements. The soft leathers again added a dimension of both luxury and comfort whilst remaining masculine and inviting. Drawing inspiration from barbershops of yesteryear – this unique men’s enclave oozes style and sophistication whilst the period pieces give a subtle nod to the traditional barbershops of the 1950’s.
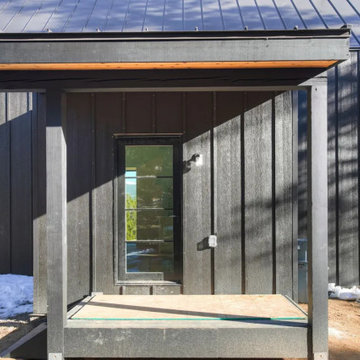
Rocky Mountain Finishes provided the pre-finished LP SmartSide Board and Batten Siding, as well as the prefinished White Fir Siding and Soffit..
デンバーにある高級な中くらいな北欧スタイルのおしゃれな玄関ドア (黒い壁、ガラスドア、板張り天井) の写真
デンバーにある高級な中くらいな北欧スタイルのおしゃれな玄関ドア (黒い壁、ガラスドア、板張り天井) の写真
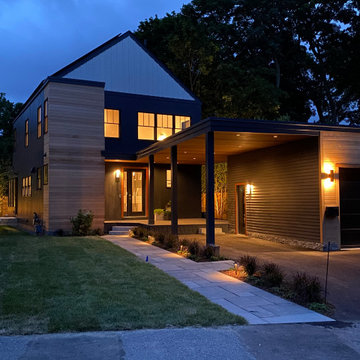
Front walkway and entry to tasteful modern contemporary house.
ボストンにある高級な小さなコンテンポラリースタイルのおしゃれな玄関 (黒い壁、ガラスドア、板張り天井、板張り壁) の写真
ボストンにある高級な小さなコンテンポラリースタイルのおしゃれな玄関 (黒い壁、ガラスドア、板張り天井、板張り壁) の写真
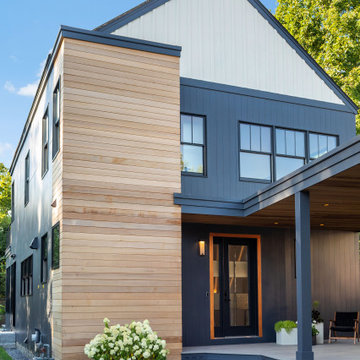
Front walkway and entry to tasteful modern contemporary house.
ボストンにある高級な小さなコンテンポラリースタイルのおしゃれな玄関 (黒い壁、ガラスドア、板張り天井、板張り壁) の写真
ボストンにある高級な小さなコンテンポラリースタイルのおしゃれな玄関 (黒い壁、ガラスドア、板張り天井、板張り壁) の写真
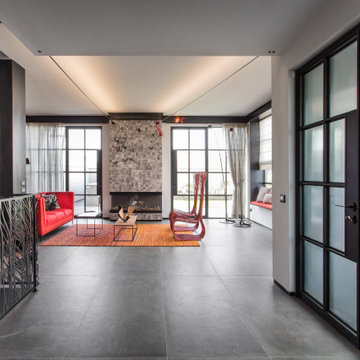
2 Infiniti wall lamps by Davide Groppi were used in the living room to give indirect soft subdued lighting, together with 2 Sampei floor lamps to project direct light on the floor. Iron mesh red statues with LED bulbs are hanging from an iron beam. Natural light comes in by the large loft-like windows and glass made entrance door.
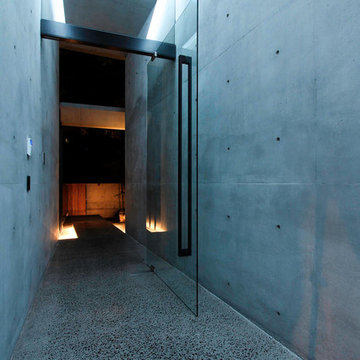
Reitsma + Associates
サンシャインコーストにある高級な中くらいなモダンスタイルのおしゃれな玄関ドア (黒い壁、コンクリートの床、ガラスドア、グレーの床) の写真
サンシャインコーストにある高級な中くらいなモダンスタイルのおしゃれな玄関ドア (黒い壁、コンクリートの床、ガラスドア、グレーの床) の写真
高級な玄関 (ガラスドア、黒い壁) の写真
1
