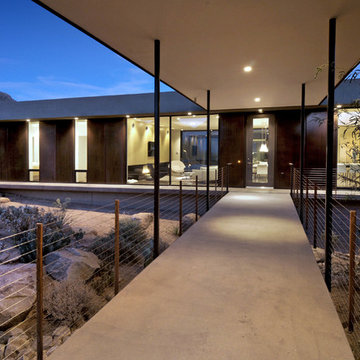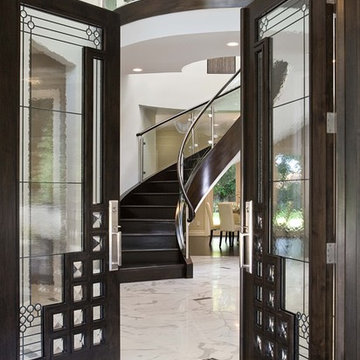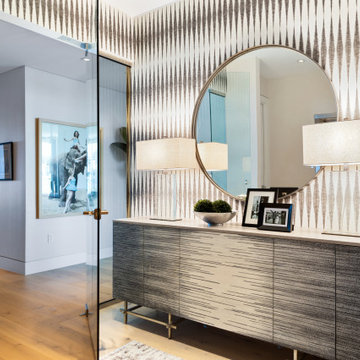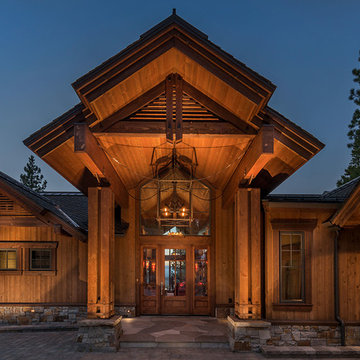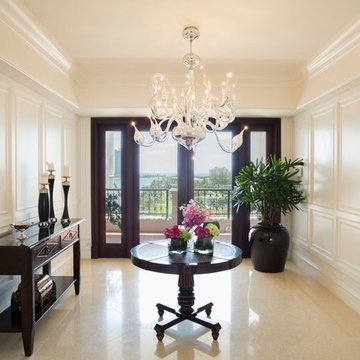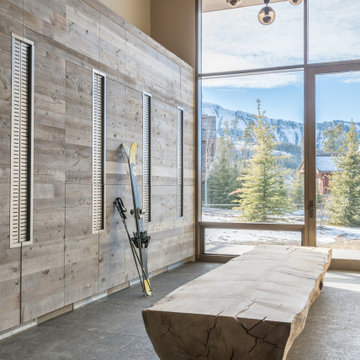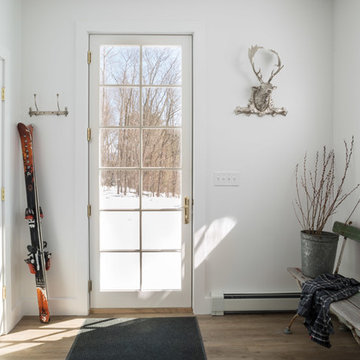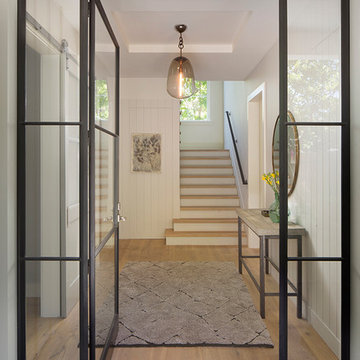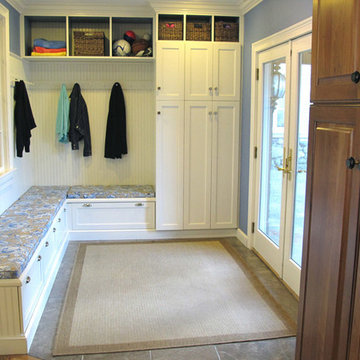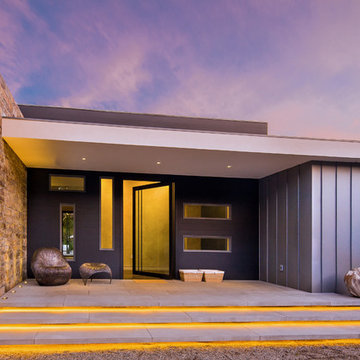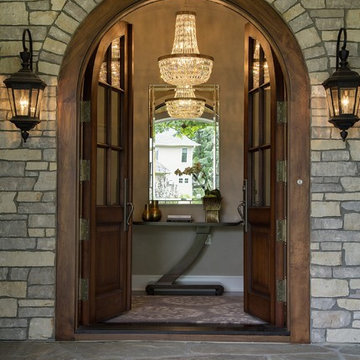玄関 (ガラスドア) の写真
絞り込み:
資材コスト
並び替え:今日の人気順
写真 1841〜1860 枚目(全 7,931 枚)
1/2
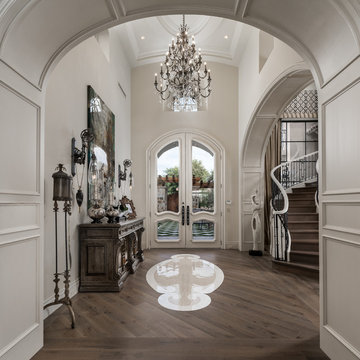
This vaulted ceiling entry has a gorgeous tile medallion in the center of the foyer.
フェニックスにあるラグジュアリーな巨大なモダンスタイルのおしゃれな玄関ドア (白い壁、無垢フローリング、ガラスドア、茶色い床) の写真
フェニックスにあるラグジュアリーな巨大なモダンスタイルのおしゃれな玄関ドア (白い壁、無垢フローリング、ガラスドア、茶色い床) の写真
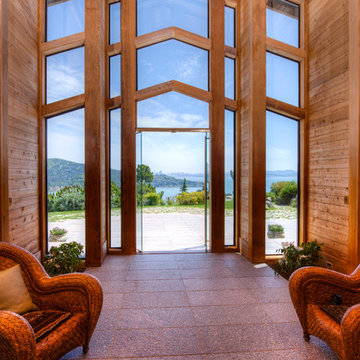
This dramatic contemporary residence features extraordinary design with magnificent views of Angel Island, the Golden Gate Bridge, and the ever changing San Francisco Bay. The amazing great room has soaring 36 foot ceilings, a Carnelian granite cascading waterfall flanked by stairways on each side, and an unique patterned sky roof of redwood and cedar. The 57 foyer windows and glass double doors are specifically designed to frame the world class views. Designed by world-renowned architect Angela Danadjieva as her personal residence, this unique architectural masterpiece features intricate woodwork and innovative environmental construction standards offering an ecological sanctuary with the natural granite flooring and planters and a 10 ft. indoor waterfall. The fluctuating light filtering through the sculptured redwood ceilings creates a reflective and varying ambiance. Other features include a reinforced concrete structure, multi-layered slate roof, a natural garden with granite and stone patio leading to a lawn overlooking the San Francisco Bay. Completing the home is a spacious master suite with a granite bath, an office / second bedroom featuring a granite bath, a third guest bedroom suite and a den / 4th bedroom with bath. Other features include an electronic controlled gate with a stone driveway to the two car garage and a dumb waiter from the garage to the granite kitchen.
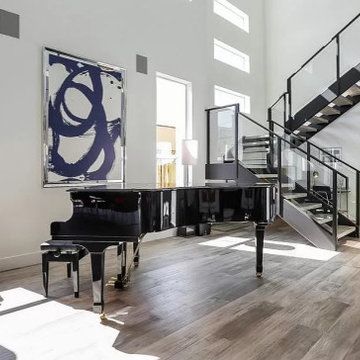
A brand new construction that showcases sleek contemporary style with white exterior siding. As you step inside, you'll be impressed with the quality craftsmanship and attention to detail evident in every aspect of the build. Hardwood flooring is a prominent feature throughout the house, providing a warm and inviting atmosphere. The spacious walkway is perfect for greeting guests and showcasing your interior decor. The kitchen is the heart of any home, and this one certainly does not disappoint. A stunning island with white countertops and dark wood cabinetry is the perfect combination of elegance and functionality. The black staircase accentuates the clean lines and modern aesthetic of the space. Finally, the spacious balcony overlooking the backyard pool is the perfect spot to unwind after a long day. Experience the best in modern living with this stunning new construction home.
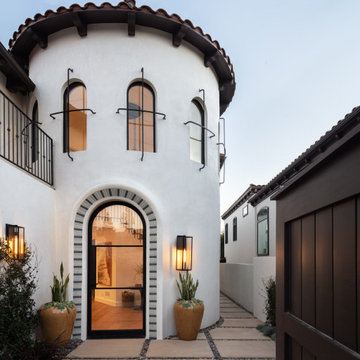
Classic white stucco and iron details adorn the outside of this house, while the arched glass front door beckons visitors to step inside.
ロサンゼルスにある高級な広い地中海スタイルのおしゃれな玄関ドア (白い壁、淡色無垢フローリング、ガラスドア、茶色い床) の写真
ロサンゼルスにある高級な広い地中海スタイルのおしゃれな玄関ドア (白い壁、淡色無垢フローリング、ガラスドア、茶色い床) の写真
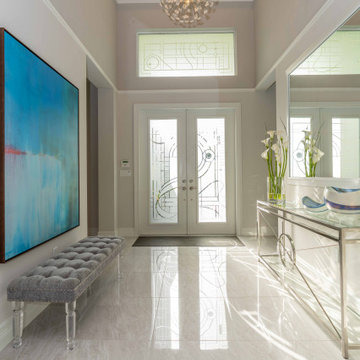
Entry with glass etched door with art deco geometric design.
マイアミにあるお手頃価格の中くらいなトランジショナルスタイルのおしゃれな玄関ロビー (ベージュの壁、大理石の床、ガラスドア、ベージュの床、格子天井) の写真
マイアミにあるお手頃価格の中くらいなトランジショナルスタイルのおしゃれな玄関ロビー (ベージュの壁、大理石の床、ガラスドア、ベージュの床、格子天井) の写真
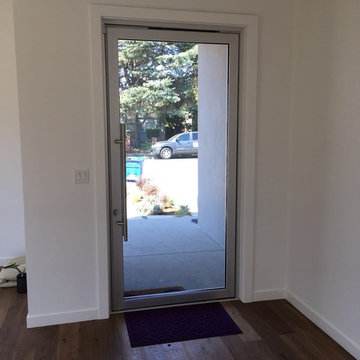
TAURUS
This beautiful pre-assembled, pre-hung entry door unit is hand-made in the USA with love by CBW Windows & Doors, located in Los Angeles, CA. The Taurus door is made of a double-pane, tempered, insulated glass unit inside of a 2 ½” aluminum frame. The left sidelight is 9” wide and is made of double-paned, tempered, insulated glass in your choice of acid-etched (frosted) or clear low-E glass. This unit comes with the jamb, sidelight, butt hinges, rolling latch, Euro-profile cylinder, anodized aluminum threshold, and 36” offset brushed stainless steel back-to-back pull bar. Please see documents for specifications and installation instructions.

Прихожая в загородном доме в стиле кантри. Шкаф с зеркалами, Mister Doors, пуфик, Restoration Hardware. Кафель, Vives. Светильники шары. Входная дверь.
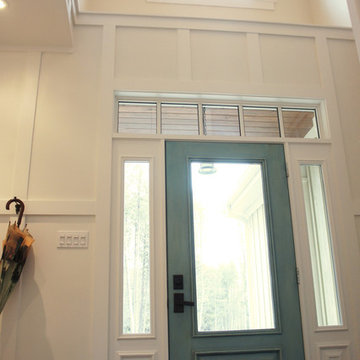
18' ceilings in the foyer are broken up with wood panels. The interior of the door is painted turquoise to match the exterior and bring a hit of colour into the neutral foyer. The alcove has 10' ceilings fitted with pot lights.
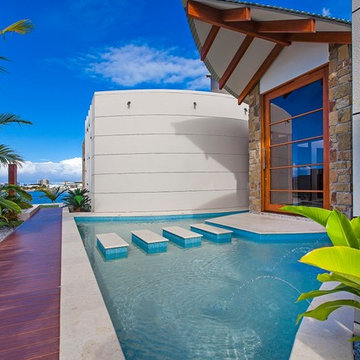
The water featured entry
photo - David Kekwick
サンシャインコーストにあるトロピカルスタイルのおしゃれな玄関 (ガラスドア) の写真
サンシャインコーストにあるトロピカルスタイルのおしゃれな玄関 (ガラスドア) の写真
玄関 (ガラスドア) の写真
93
