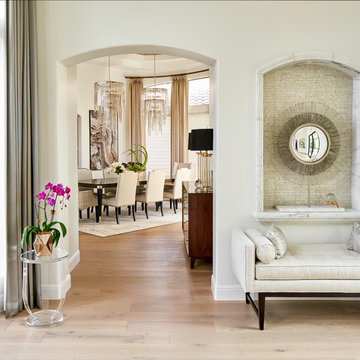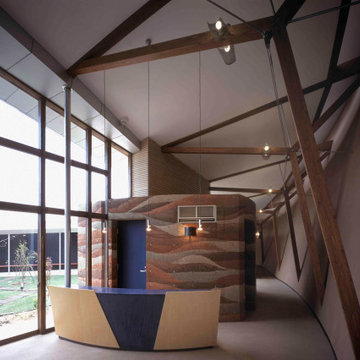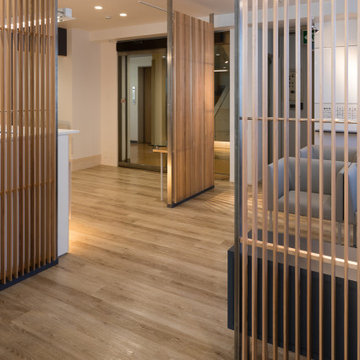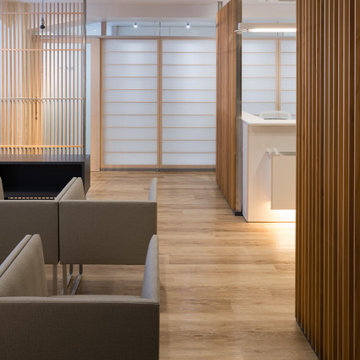玄関ニッチ (ガラスドア) の写真
並び替え:今日の人気順
写真 1〜5 枚目(全 5 枚)
1/3

This stunning foyer is part of a whole house design and renovation by Haven Design and Construction. The 22' ceilings feature a sparkling glass chandelier by Currey and Company. The custom drapery accents the dramatic height of the space and hangs gracefully on a custom curved drapery rod, a comfortable bench overlooks the stunning pool and lushly landscaped yard outside. Glass entry doors by La Cantina provide an impressive entrance, while custom shell and marble niches flank the entryway. Through the arched doorway to the left is the hallway to the study and master suite, while the right arch frames the entry to the luxurious dining room and bar area.

ホール入り口。
木造トラスが微妙に寸法を変えながら連続して、ねじれた壁の傾きと徐々に天井が低くなる形態を造り出す。
受付カウンターは、オリジナルの造作家具。カウンタートップは漆喰磨き仕上げ
他の地域にある中くらいなコンテンポラリースタイルのおしゃれな玄関 (茶色い壁、ガラスドア、グレーの床、表し梁、ベージュの天井) の写真
他の地域にある中くらいなコンテンポラリースタイルのおしゃれな玄関 (茶色い壁、ガラスドア、グレーの床、表し梁、ベージュの天井) の写真
玄関ニッチ (ガラスドア) の写真
1


