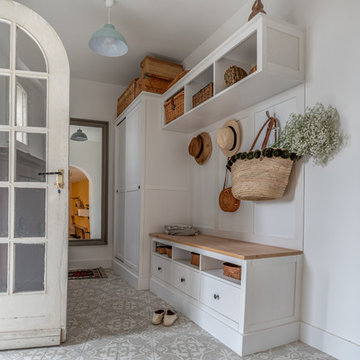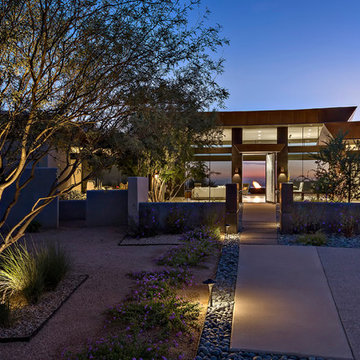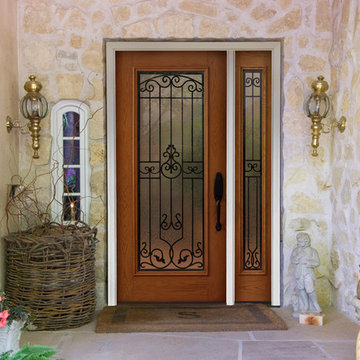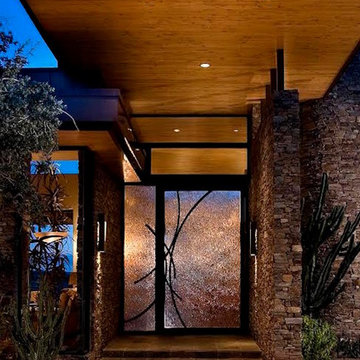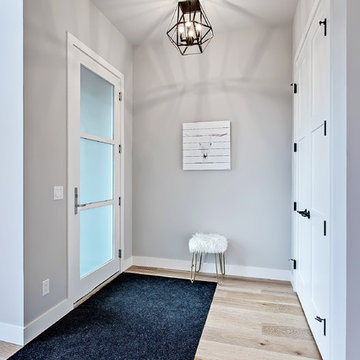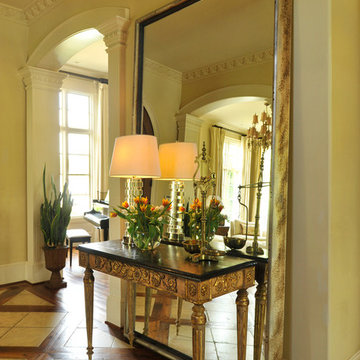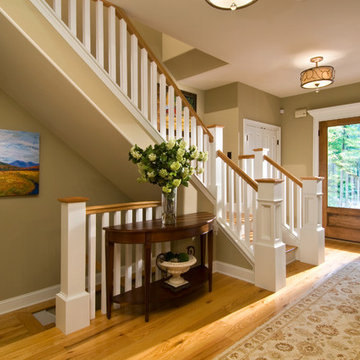お手頃価格の玄関 (ガラスドア) の写真
絞り込み:
資材コスト
並び替え:今日の人気順
写真 1〜20 枚目(全 796 枚)
1/3

As a conceptual urban infill project, the Wexley is designed for a narrow lot in the center of a city block. The 26’x48’ floor plan is divided into thirds from front to back and from left to right. In plan, the left third is reserved for circulation spaces and is reflected in elevation by a monolithic block wall in three shades of gray. Punching through this block wall, in three distinct parts, are the main levels windows for the stair tower, bathroom, and patio. The right two-thirds of the main level are reserved for the living room, kitchen, and dining room. At 16’ long, front to back, these three rooms align perfectly with the three-part block wall façade. It’s this interplay between plan and elevation that creates cohesion between each façade, no matter where it’s viewed. Given that this project would have neighbors on either side, great care was taken in crafting desirable vistas for the living, dining, and master bedroom. Upstairs, with a view to the street, the master bedroom has a pair of closets and a skillfully planned bathroom complete with soaker tub and separate tiled shower. Main level cabinetry and built-ins serve as dividing elements between rooms and framing elements for views outside.
Architect: Visbeen Architects
Builder: J. Peterson Homes
Photographer: Ashley Avila Photography

Emily Followill
アトランタにあるお手頃価格の中くらいなトランジショナルスタイルのおしゃれな玄関 (ベージュの壁、無垢フローリング、ガラスドア、茶色い床) の写真
アトランタにあるお手頃価格の中くらいなトランジショナルスタイルのおしゃれな玄関 (ベージュの壁、無垢フローリング、ガラスドア、茶色い床) の写真

Completely renovated foyer entryway ceiling created and assembled by the team at Mark Templeton Designs, LLC using over 100 year old reclaimed wood sourced in the southeast. Light custom installed using custom reclaimed wood hardware connections. Photo by Styling Spaces Home Re-design.

Light and connections to gardens is brought about by simple alterations to an existing 1980 duplex. New fences and timber screens frame the street entry and provide sense of privacy while painting connection to the street. Extracting some components provides for internal courtyards that flood light to the interiors while creating valuable outdoor spaces for dining and relaxing.
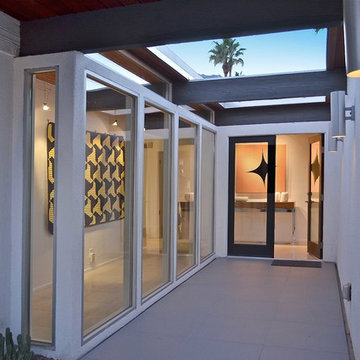
the atrium style entry was re-tiled in a matte light charcoal large format square tile.
Photo Credit: Henry Connell
ロサンゼルスにあるお手頃価格の小さなコンテンポラリースタイルのおしゃれな玄関ラウンジ (白い壁、セラミックタイルの床、ガラスドア) の写真
ロサンゼルスにあるお手頃価格の小さなコンテンポラリースタイルのおしゃれな玄関ラウンジ (白い壁、セラミックタイルの床、ガラスドア) の写真
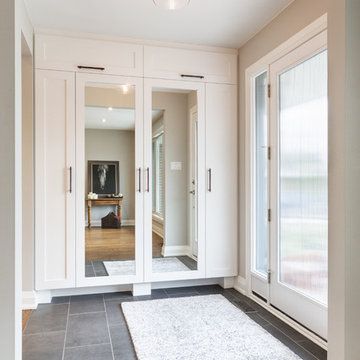
The new front door and sidelight give ample light and privacy. The clean style suits the architecture. A built-in storage closet keeps clutter to a minimum. Integrated mirrors in the doors solve an issue of wall space.
Photos: Dave Remple
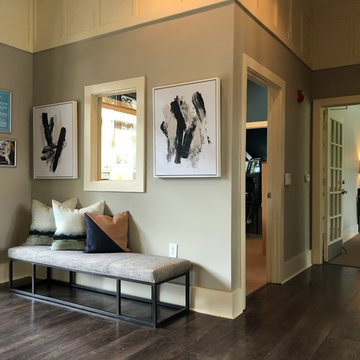
Dark wood plank & a light gray paint finish contrast the entryway of this clubhouse to create a calm, clean look. Contemporary art and a beige bench make the space feel warm and inviting.
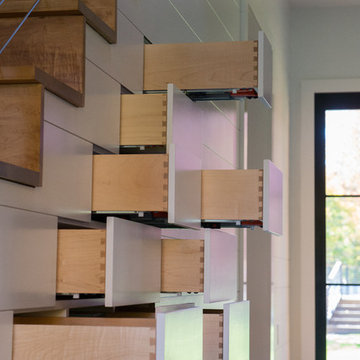
Sally McCay Photography
バーリントンにあるお手頃価格の広いモダンスタイルのおしゃれな玄関ロビー (白い壁、スレートの床、ガラスドア) の写真
バーリントンにあるお手頃価格の広いモダンスタイルのおしゃれな玄関ロビー (白い壁、スレートの床、ガラスドア) の写真
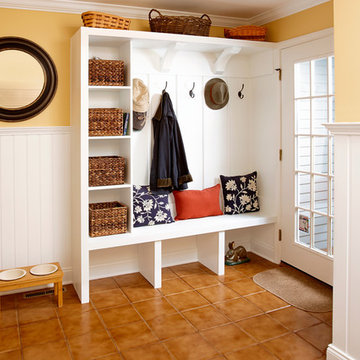
A custom built storage area is key feature in this mudroom addition. Jeff Kaufman Photography
ニューヨークにあるお手頃価格の中くらいなトランジショナルスタイルのおしゃれなマッドルーム (黄色い壁、セラミックタイルの床、ガラスドア) の写真
ニューヨークにあるお手頃価格の中くらいなトランジショナルスタイルのおしゃれなマッドルーム (黄色い壁、セラミックタイルの床、ガラスドア) の写真

Прихожая в загородном доме в стиле кантри. Шкаф с зеркалами, Mister Doors, пуфик, Restoration Hardware. Кафель, Vives. Светильники шары. Входная дверь.
お手頃価格の玄関 (ガラスドア) の写真
1

