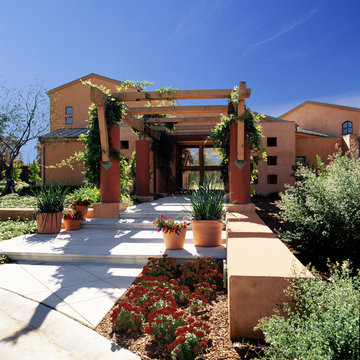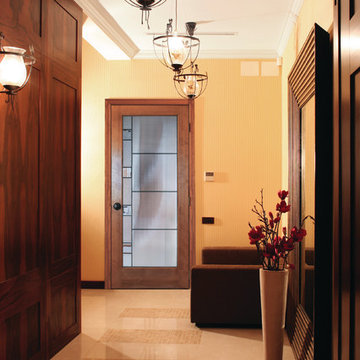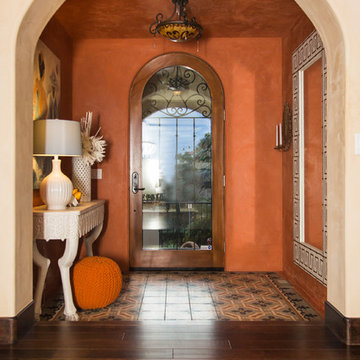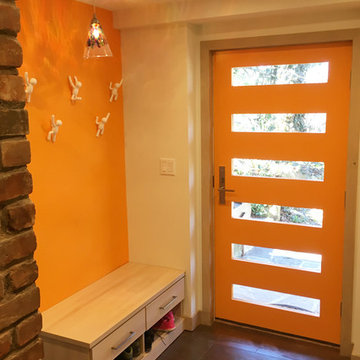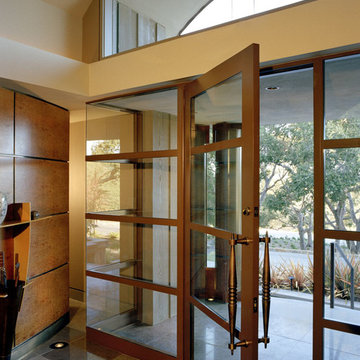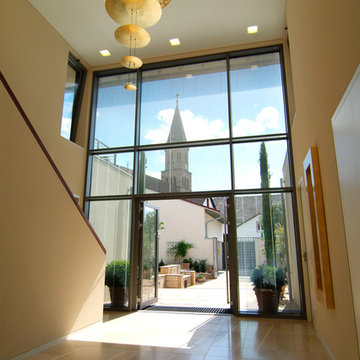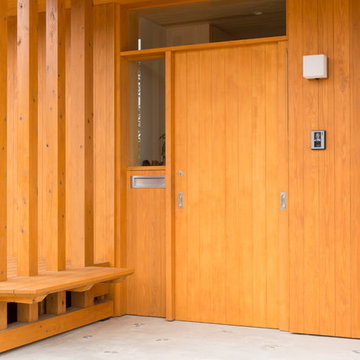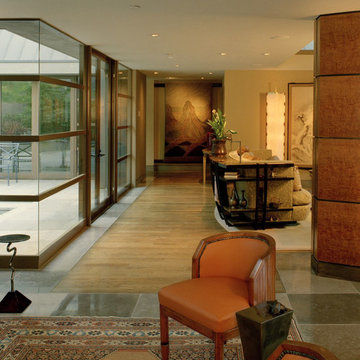玄関 (ガラスドア、オレンジのドア、オレンジの壁) の写真
絞り込み:
資材コスト
並び替え:今日の人気順
写真 1〜20 枚目(全 28 枚)
1/4
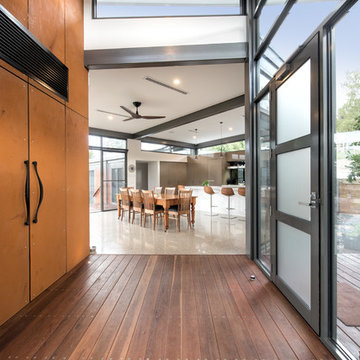
The distinctive design is reflective of the corner block position and the need for the prevailing views. A steel portal frame allowed the build to progress quickly once the excavations and slab was prepared. An important component was the large commercial windows and connection details were vital along with the fixings of the striking Corten cladding. Given the feature Porte Cochere, Entry Bridge, main deck and horizon pool, the external design was to feature exceptional timber work, stone and other natural materials to blend into the landscape. Internally, the first amongst many eye grabbing features is the polished concrete floor. This then moves through to magnificent open kitchen with its sleek design utilising space and allowing for functionality. Floor to ceiling double glazed windows along with clerestory highlight glazing accentuates the openness via outstanding natural light. Appointments to ensuite, bathrooms and powder rooms mean that expansive bedrooms are serviced to the highest quality. The integration of all these features means that from all areas of the home, the exceptional outdoor locales are experienced on every level
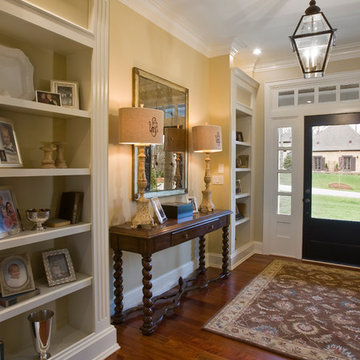
Tim Burleson, Frontier Group
他の地域にあるトラディショナルスタイルのおしゃれな玄関ロビー (オレンジの壁、無垢フローリング、ガラスドア) の写真
他の地域にあるトラディショナルスタイルのおしゃれな玄関ロビー (オレンジの壁、無垢フローリング、ガラスドア) の写真
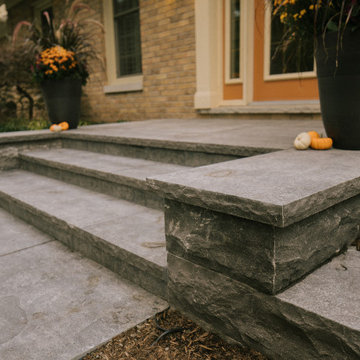
The homeowners were looking to update their Cape Cod-style home with some transitional and art-deco elements. The project included a new front entrance, side entrance, walkways, gardens, raised planters, patio, BBQ surround, retaining wall, irrigation and lighting.
Hampton Limestone, a natural flagstone was used for all the different features to create a consistent look – raised planters, retaining walls, pathways, stepping stones, patios, porches, countertop. This created a blend with the home, while at the same time creating the transitional feeling that the client was looking for. The planting was also transitional, while still featuring a few splashes of loud, beautiful colour.
We wanted the BBQ surround to feel like an interior feature – with clean lines and a waterfall finish on both sides. Using Sandeka Hardwood for the inlay on the BBQ surround helped to achieve this.
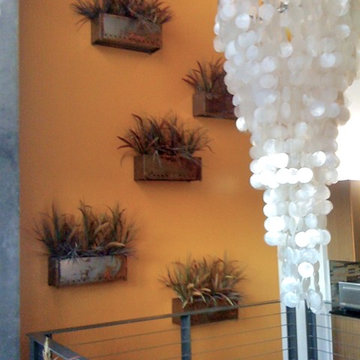
The client being a musician wanted a contemporary space with raw woods, organic elements and super saturated colors. You see here a custom Capiz chandelier hanging above the stairwell down into the basement. On the walls are industrial metal bins repurposed as planters. The space was originally a large warehouse with huge wooden beams that were left in plain sight to enhance the organic effect. A thrilling project with a creative client.
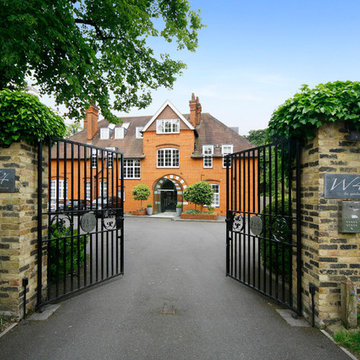
Fine House Studio
グロスタシャーにあるラグジュアリーな広いトラディショナルスタイルのおしゃれな玄関ドア (ガラスドア、オレンジの壁) の写真
グロスタシャーにあるラグジュアリーな広いトラディショナルスタイルのおしゃれな玄関ドア (ガラスドア、オレンジの壁) の写真
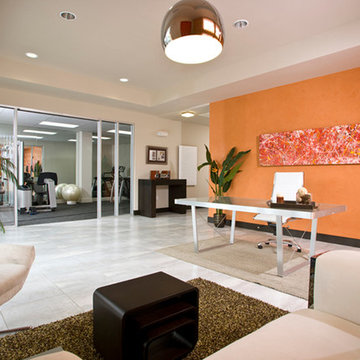
This is the front lobby entrance to The Avenue. The building is also equipped with a state-of-the-art fitness center for the residents.
ラスベガスにある中くらいなモダンスタイルのおしゃれな玄関ロビー (オレンジの壁、大理石の床、ガラスドア) の写真
ラスベガスにある中くらいなモダンスタイルのおしゃれな玄関ロビー (オレンジの壁、大理石の床、ガラスドア) の写真
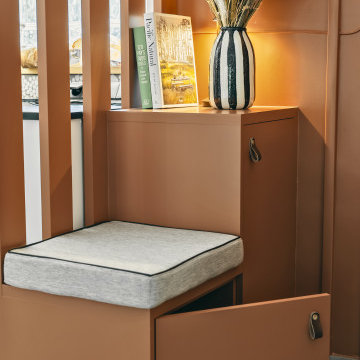
Aménagement intérieur de l'espace de vie. Délimitation d'une entrée par l'application de peinture et par un claustra. Réalisation de meubles de rangements sur-mesure dans l'entrée et le séjour. Espace télétravail et coin musique pour vinyles
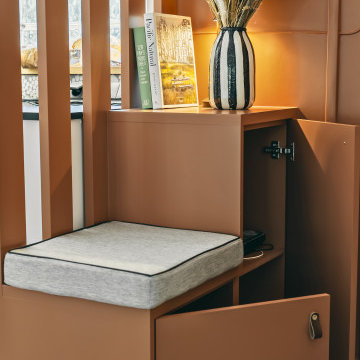
Aménagement intérieur de l'espace de vie. Délimitation d'une entrée par l'application de peinture et par un claustra. Réalisation de meubles de rangements sur-mesure dans l'entrée et le séjour. Espace télétravail et coin musique pour vinyles
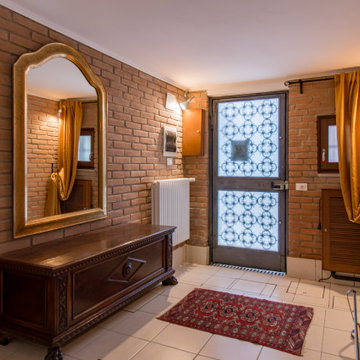
All'ingresso sono stati aggiunti specchi, una panca, un appendiabiti e una tenda. I portascarpe sono stati forniti dai proprietari che desideravano includerli nel progetto.Qui non abbiamo effettuato lavori
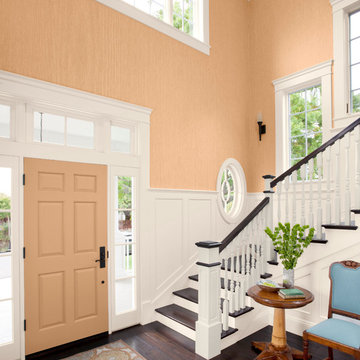
Adding a big, bold dose of color to a room creates excitement. To get just the right amount of pop, start with a neutral base. Then add a few bright accessories—or an accent wall—to deliver the color you crave.
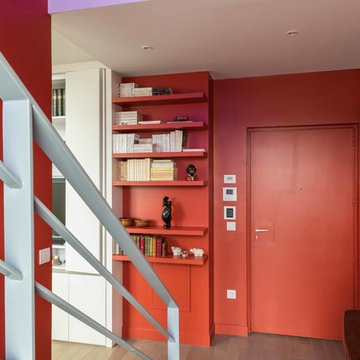
Ce grand volume lumineux est accentué par le choix des coloris blanc et gris.
L'espace de l'entrée est délimité par une couleur chaude rouge-ornge, qui contraste avec l'espace de réception blanc pur aux accents gris métalliques.
Un espace épuré et lumineux
L'agencement de la pièce a été réfléchi pour être épuré et lumineux.
Le mur de rangement intégré permet l'organisation de la pièce à vivre tout en camouflant visuellement les éléments du quotidien.
Cette composition de rangements intégrés cachent la télévision et la plupart des électroménagers.
L'intégration de la cheminée à combustion éthanol ponctue l'ensemble et donne un point focal au salon double-hauteur, surplombé par le lustre aux pétales de porcelaines.
L'îlot central sert au rangement et comme table
Le pied de cette table intègre du rangement. Le débord du plan de travail est suffisant pour permettre à la famille de se retrouver assis lors des repas et peut être aggrandi lors des repas à plusieurs.
Les détails techniques permet un usage confortable de l'espace. Le choix des modules de rangements coulissants permet un rangement optimal et aisé. La motorisation des caissons hauts facilite l'accès au contenu. Le volume derrière les plinthes a été optimisé en y intégrant une unité d'aspiration servant au nettoyage quotidien ainsi qu'un escabeau.
Ce projet a été conçu, fabriqué et posé par MS Ebénisterie
Crédits photos: Christophe Rouffio et Celine Hassen
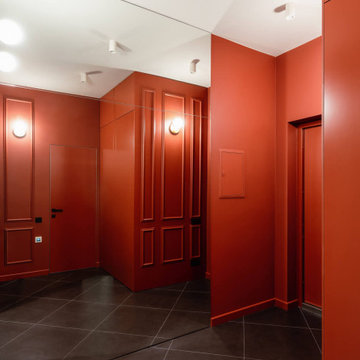
Дизайнерский ремонт квартиры "Под ключ" для сдачи в аренду
モスクワにある高級な中くらいなコンテンポラリースタイルのおしゃれな玄関 (オレンジの壁、磁器タイルの床、オレンジのドア、茶色い床、壁紙) の写真
モスクワにある高級な中くらいなコンテンポラリースタイルのおしゃれな玄関 (オレンジの壁、磁器タイルの床、オレンジのドア、茶色い床、壁紙) の写真
玄関 (ガラスドア、オレンジのドア、オレンジの壁) の写真
1
