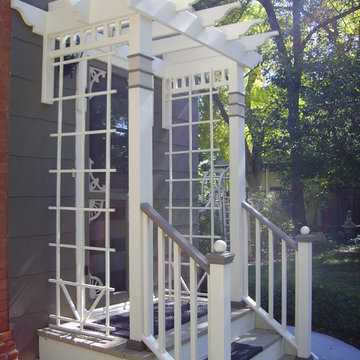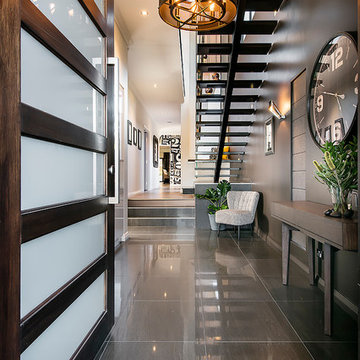玄関 (濃色木目調のドア、緑のドア、黒い壁、緑の壁) の写真
絞り込み:
資材コスト
並び替え:今日の人気順
写真 1〜20 枚目(全 424 枚)
1/5

The Balanced House was initially designed to investigate simple modular architecture which responded to the ruggedness of its Australian landscape setting.
This dictated elevating the house above natural ground through the construction of a precast concrete base to accentuate the rise and fall of the landscape. The concrete base is then complimented with the sharp lines of Linelong metal cladding and provides a deliberate contrast to the soft landscapes that surround the property.
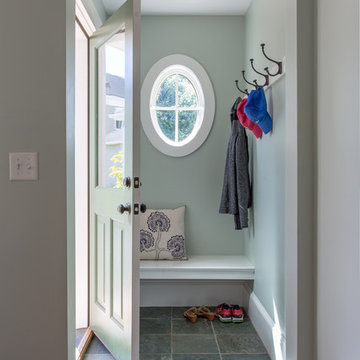
photography by Jonathan Reece
ポートランド(メイン)にある小さなビーチスタイルのおしゃれな玄関ロビー (緑の壁、スレートの床、緑のドア) の写真
ポートランド(メイン)にある小さなビーチスタイルのおしゃれな玄関ロビー (緑の壁、スレートの床、緑のドア) の写真
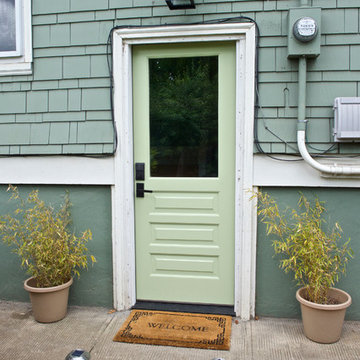
The entry to the Airbnb is clean, simple, and inviting - perfect for first time guests to feel right at home.
ポートランドにあるお手頃価格の小さなおしゃれな玄関ドア (緑のドア、緑の壁、コンクリートの床、グレーの床) の写真
ポートランドにあるお手頃価格の小さなおしゃれな玄関ドア (緑のドア、緑の壁、コンクリートの床、グレーの床) の写真
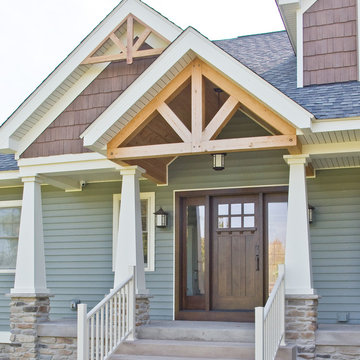
#HZ60
Custom Craftsman Style Front Door
Quartersawn White Oak
Solid Wood
Coffee Brown Stain
Dentil Shelf
Clear Insulated Glass
Two Full View Sidelites
Emtek Arts and Crafts Entry Handle in Oil Rubbed Bronze
Call us for a quote on your door project
419-684-9582
Visit https://www.door.cc
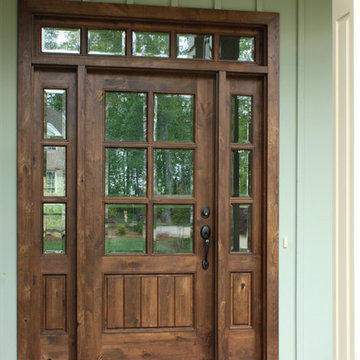
DSA Master Crafted Doors
Photographed by: Cristina (Avgerinos) McDonald
ローリーにあるカントリー風のおしゃれな玄関ドア (緑の壁、濃色木目調のドア) の写真
ローリーにあるカントリー風のおしゃれな玄関ドア (緑の壁、濃色木目調のドア) の写真

This 1919 bungalow was lovingly taken care of but just needed a few things to make it complete. The owner, an avid gardener wanted someplace to bring in plants during the winter months. This small addition accomplishes many things in one small footprint. This potting room, just off the dining room, doubles as a mudroom. Design by Meriwether Felt, Photos by Susan Gilmore
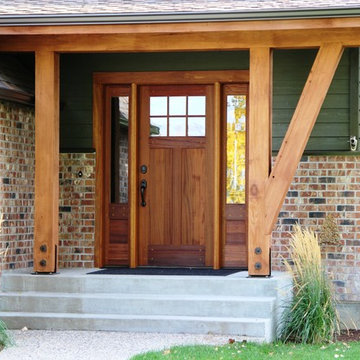
On this front entry we added a shed roof. The large rustic post and beam timbers add character while keeping an open feel.
他の地域にあるお手頃価格のおしゃれな玄関ドア (緑の壁、コンクリートの床、濃色木目調のドア) の写真
他の地域にあるお手頃価格のおしゃれな玄関ドア (緑の壁、コンクリートの床、濃色木目調のドア) の写真
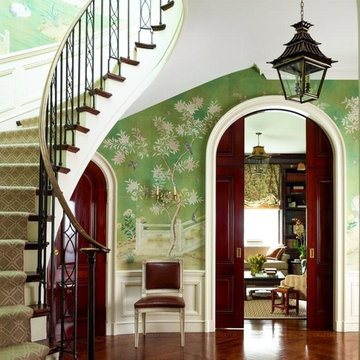
The elegant Entry Hall to this apartment is lined with hand painted Gracie wall-paper. The metal railing was re-worked using the original metal pieces and more detail was added along with carved brass inserts. The border of the floor is embellished with an inlay Greek key. Interior design by Ashley Whittaker.
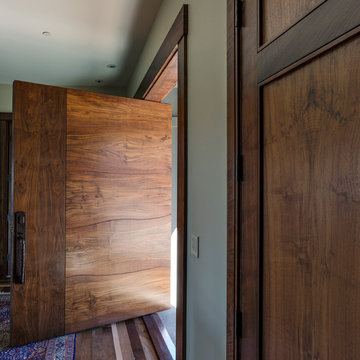
Thomas Del Brase Photography
他の地域にある高級な広いコンテンポラリースタイルのおしゃれな玄関ドア (緑の壁、無垢フローリング、濃色木目調のドア) の写真
他の地域にある高級な広いコンテンポラリースタイルのおしゃれな玄関ドア (緑の壁、無垢フローリング、濃色木目調のドア) の写真
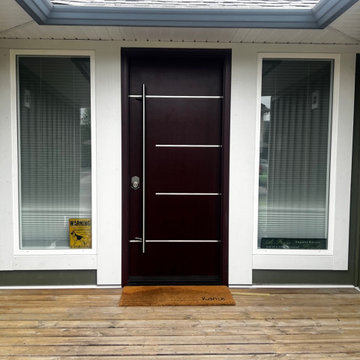
The stainless steel inlay on this mahogany entry door give it a unique and modern design!
Another beautiful door from Westeck!
他の地域にあるお手頃価格の中くらいなモダンスタイルのおしゃれな玄関ドア (緑の壁、濃色木目調のドア、茶色い床) の写真
他の地域にあるお手頃価格の中くらいなモダンスタイルのおしゃれな玄関ドア (緑の壁、濃色木目調のドア、茶色い床) の写真
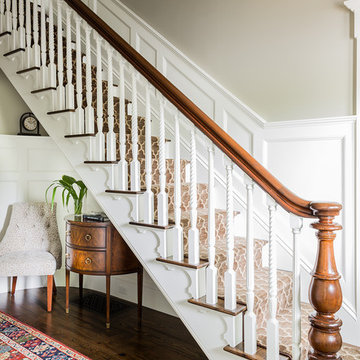
Simple stick-style staircase balusters on the staircase were replaced with alternating vertical and spiral fluted balusters inspired by the roped corner boards on the home’s exterior. Scrolled skirt boards were added to the stairs, modeled after the Italianate brackets on home’s exterior. The stair treads and flooring were replaced with reclaimed antique oak. The handrail and newel posts were re-used. High wainscot paneling add formality and character.
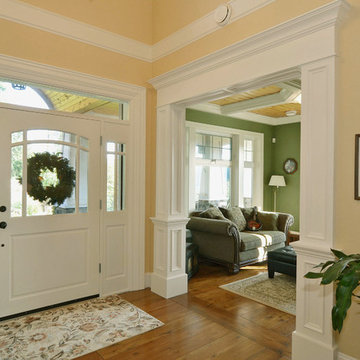
seevirtual360.com
バンクーバーにある高級な中くらいなトラディショナルスタイルのおしゃれな玄関ロビー (緑の壁、濃色無垢フローリング、濃色木目調のドア) の写真
バンクーバーにある高級な中くらいなトラディショナルスタイルのおしゃれな玄関ロビー (緑の壁、濃色無垢フローリング、濃色木目調のドア) の写真
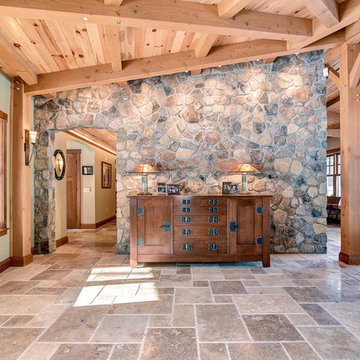
A beautiful Syracuse Stickley sideboard anchors the hand laid stone wall. To the right begins the windowed grand hallway which leads you through the entire home from side to side.
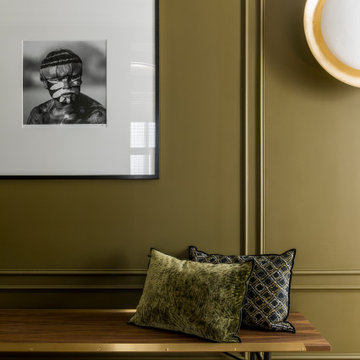
Photo : Romain Ricard
パリにある高級な広いコンテンポラリースタイルのおしゃれな玄関ロビー (緑の壁、淡色無垢フローリング、緑のドア、ベージュの床、羽目板の壁) の写真
パリにある高級な広いコンテンポラリースタイルのおしゃれな玄関ロビー (緑の壁、淡色無垢フローリング、緑のドア、ベージュの床、羽目板の壁) の写真
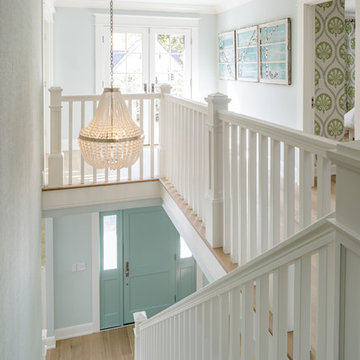
Lincoln Barbour
ポートランドにある高級な中くらいなトラディショナルスタイルのおしゃれな玄関ロビー (緑の壁、淡色無垢フローリング、緑のドア、茶色い床) の写真
ポートランドにある高級な中くらいなトラディショナルスタイルのおしゃれな玄関ロビー (緑の壁、淡色無垢フローリング、緑のドア、茶色い床) の写真
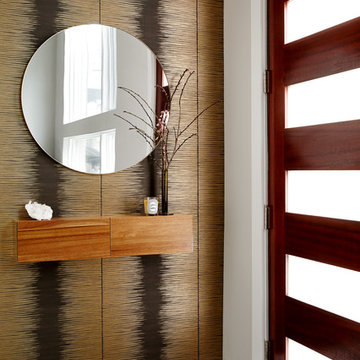
Entry vestibule with metallic wallcovering, floating console shelf, and round mirror. Photo by Kyle Born.
フィラデルフィアにあるお手頃価格の小さなエクレクティックスタイルのおしゃれな玄関ロビー (黒い壁、磁器タイルの床、濃色木目調のドア、グレーの床) の写真
フィラデルフィアにあるお手頃価格の小さなエクレクティックスタイルのおしゃれな玄関ロビー (黒い壁、磁器タイルの床、濃色木目調のドア、グレーの床) の写真
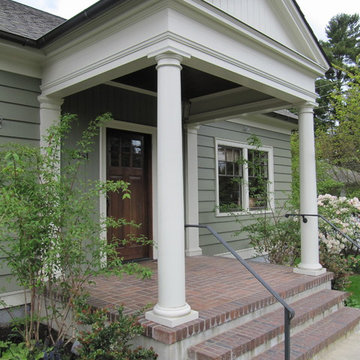
New Porch provides cover in the rain, and is large enough for a couple chairs and morning coffee. Planting beds on both sides bring the house into the garden. Brick pavers are set in a basket weave pattern with row-lock edges. Recessed soffit is 1 x 4 fir stained dark to match the door. Custom wrought iron handrails are attached to the center of both columns.
玄関 (濃色木目調のドア、緑のドア、黒い壁、緑の壁) の写真
1

