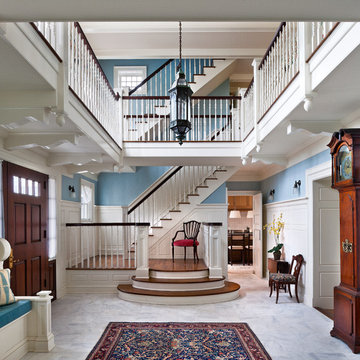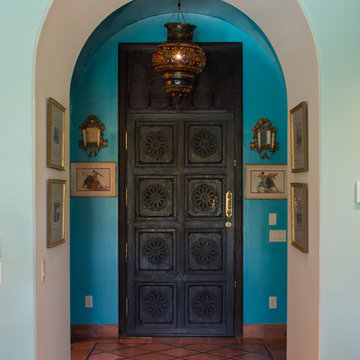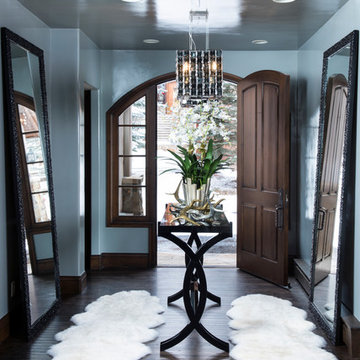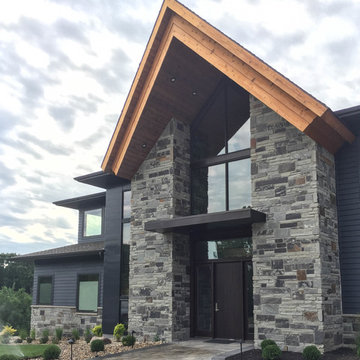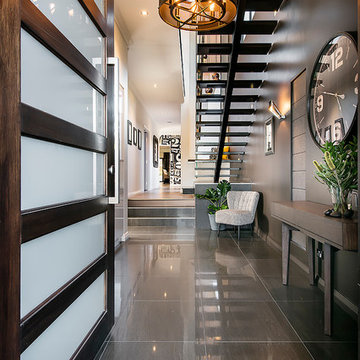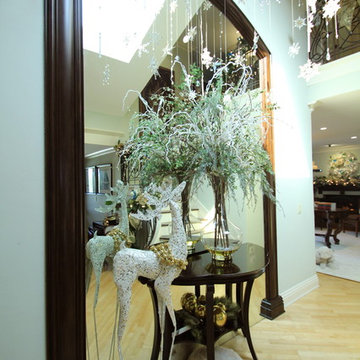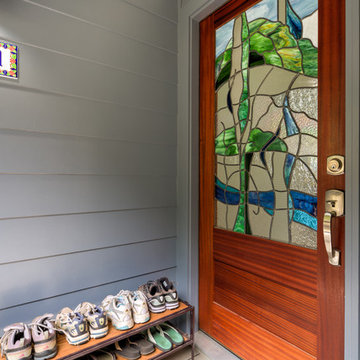玄関 (濃色木目調のドア、緑のドア、黒い壁、青い壁) の写真
絞り込み:
資材コスト
並び替え:今日の人気順
写真 1〜20 枚目(全 460 枚)
1/5

The Balanced House was initially designed to investigate simple modular architecture which responded to the ruggedness of its Australian landscape setting.
This dictated elevating the house above natural ground through the construction of a precast concrete base to accentuate the rise and fall of the landscape. The concrete base is then complimented with the sharp lines of Linelong metal cladding and provides a deliberate contrast to the soft landscapes that surround the property.
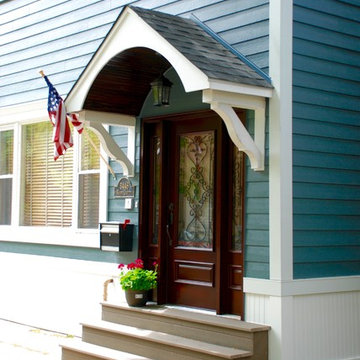
This Victorian Style Home located in Chicago, IL was remodeled by Siding & Windows Group where we installed James HardiePlank Select Cedarmill Lap Siding in ColorPlus Technology Color Evening Blue and HardieTrim Smooth Boards in ColorPlus Technology Color Arctic White with top and bottom frieze boards. We also completed the Front Door Arched Canopy.

This lovely transitional home in Minnesota's lake country pairs industrial elements with softer formal touches. It uses an eclectic mix of materials and design elements to create a beautiful yet comfortable family home.
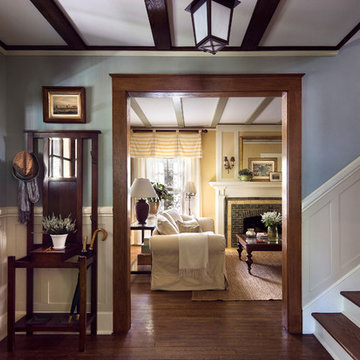
©2011Francis Dzikowski/Esto
ニューヨークにあるトラディショナルスタイルのおしゃれな玄関ロビー (青い壁、濃色無垢フローリング、濃色木目調のドア、茶色い床) の写真
ニューヨークにあるトラディショナルスタイルのおしゃれな玄関ロビー (青い壁、濃色無垢フローリング、濃色木目調のドア、茶色い床) の写真
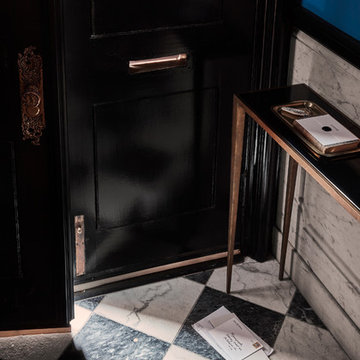
Jason Varney Photography,
Interior Design by Ashli Mizell,
Architecture by Warren Claytor Architects
フィラデルフィアにあるお手頃価格の中くらいなトランジショナルスタイルのおしゃれな玄関ドア (青い壁、大理石の床、濃色木目調のドア) の写真
フィラデルフィアにあるお手頃価格の中くらいなトランジショナルスタイルのおしゃれな玄関ドア (青い壁、大理石の床、濃色木目調のドア) の写真
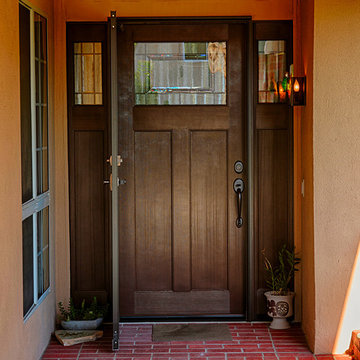
5 Ft Craftsman Entry Door with 2 side lights. Plastpro Model DRF-3CSOLP, Fir grain Factory stained Walnut. Toplite and sidelites with solstice glass. Installed with Screen, ProVia DuraGuard storm door with screen. Door installed in Cypress, CA home.
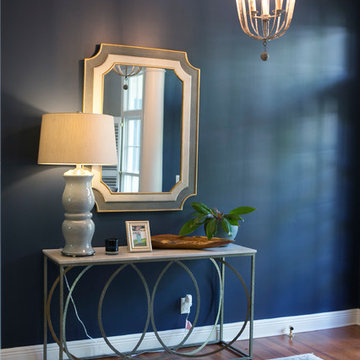
Abby Caroline Photography
クリーブランドにあるお手頃価格の小さなトランジショナルスタイルのおしゃれな玄関ロビー (青い壁、無垢フローリング、濃色木目調のドア、茶色い床) の写真
クリーブランドにあるお手頃価格の小さなトランジショナルスタイルのおしゃれな玄関ロビー (青い壁、無垢フローリング、濃色木目調のドア、茶色い床) の写真
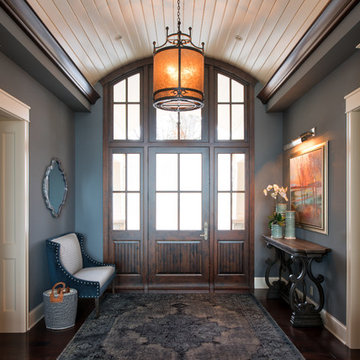
Architecture: Alexander Design Group | Interior Design: Studio M Interiors | Photography: Scott Amundson Photography
ミネアポリスにあるラグジュアリーな広いトラディショナルスタイルのおしゃれな玄関ロビー (青い壁、濃色無垢フローリング、濃色木目調のドア、茶色い床) の写真
ミネアポリスにあるラグジュアリーな広いトラディショナルスタイルのおしゃれな玄関ロビー (青い壁、濃色無垢フローリング、濃色木目調のドア、茶色い床) の写真
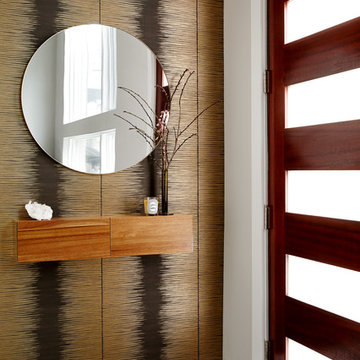
Entry vestibule with metallic wallcovering, floating console shelf, and round mirror. Photo by Kyle Born.
フィラデルフィアにあるお手頃価格の小さなエクレクティックスタイルのおしゃれな玄関ロビー (黒い壁、磁器タイルの床、濃色木目調のドア、グレーの床) の写真
フィラデルフィアにあるお手頃価格の小さなエクレクティックスタイルのおしゃれな玄関ロビー (黒い壁、磁器タイルの床、濃色木目調のドア、グレーの床) の写真
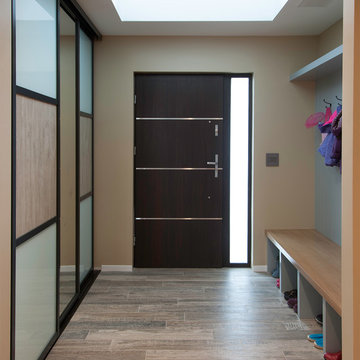
Photo by Arnona Oren
サンフランシスコにあるラグジュアリーな中くらいなコンテンポラリースタイルのおしゃれな玄関ロビー (青い壁、磁器タイルの床、濃色木目調のドア) の写真
サンフランシスコにあるラグジュアリーな中くらいなコンテンポラリースタイルのおしゃれな玄関ロビー (青い壁、磁器タイルの床、濃色木目調のドア) の写真
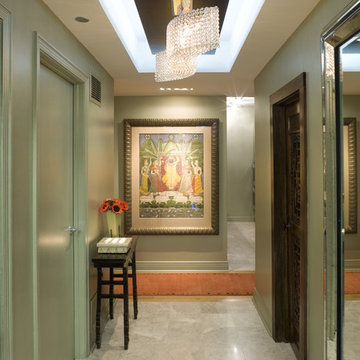
Chicago high rise luxury condominium on Lake Michigan Elegant entry in metallic blue wall finish for wall and woodwork. Marble floors. An Antique Chinese door retrofitted for powder room . Pichvai antique painting theme.Odegard runner for hall in orange and cheetah pattern
large crystal contemporary chandelier installed in a recessed soffit with low voltage
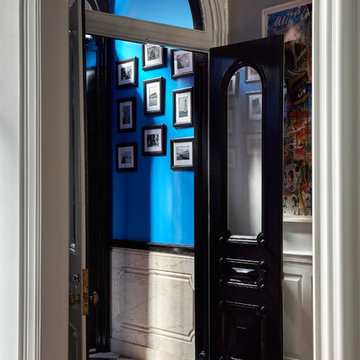
Jason Varney Photography,
Interior Design by Ashli Mizell,
Architecture by Warren Claytor Architects
フィラデルフィアにあるお手頃価格の中くらいなトランジショナルスタイルのおしゃれな玄関ドア (青い壁、大理石の床、濃色木目調のドア) の写真
フィラデルフィアにあるお手頃価格の中くらいなトランジショナルスタイルのおしゃれな玄関ドア (青い壁、大理石の床、濃色木目調のドア) の写真

Magnificent pinnacle estate in a private enclave atop Cougar Mountain showcasing spectacular, panoramic lake and mountain views. A rare tranquil retreat on a shy acre lot exemplifying chic, modern details throughout & well-appointed casual spaces. Walls of windows frame astonishing views from all levels including a dreamy gourmet kitchen, luxurious master suite, & awe-inspiring family room below. 2 oversize decks designed for hosting large crowds. An experience like no other!
玄関 (濃色木目調のドア、緑のドア、黒い壁、青い壁) の写真
1
