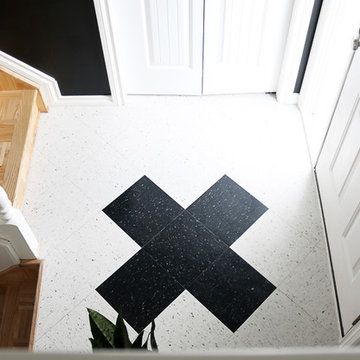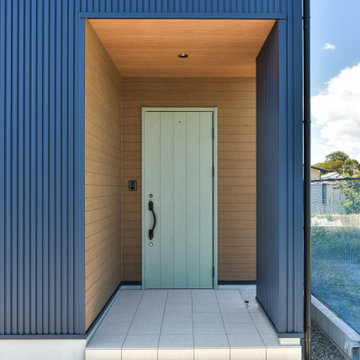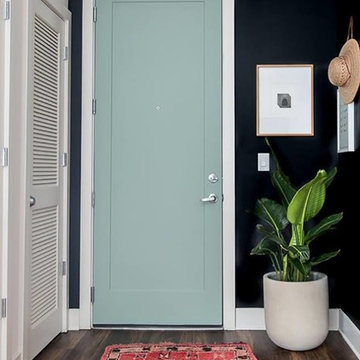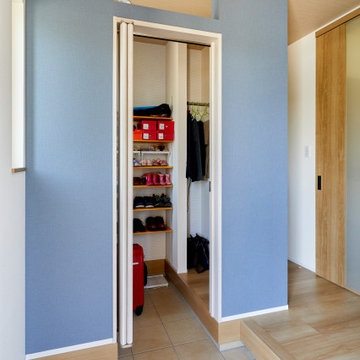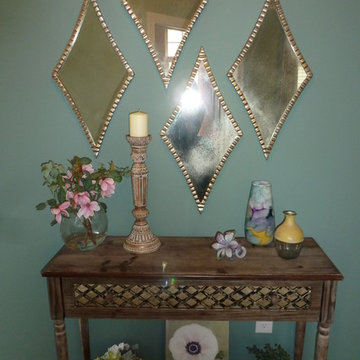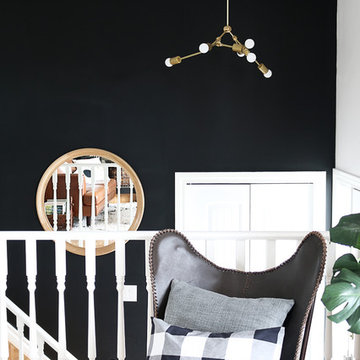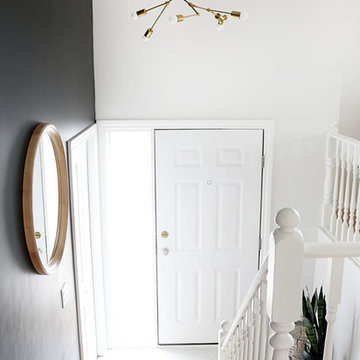玄関 (緑のドア、黒い壁、青い壁) の写真
絞り込み:
資材コスト
並び替え:今日の人気順
写真 1〜20 枚目(全 20 枚)
1/4
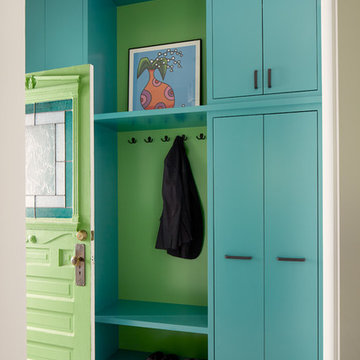
This entirely reconfigured home remodel in the Seattle Capitol Hill area now boasts colorful cabinetry and built-ins, a built-in bench with storage, and an inviting, multi-functional layout perfect for an urban family. Their love of food, music, and simplicity is reflected throughout the home.
Builder: Blue Sound Construction
Designer: MAKE Design
Photos: Alex Hayden

This extensive restoration project involved dismantling, moving, and reassembling this historic (c. 1687) First Period home in Ipswich, Massachusetts. We worked closely with the dedicated homeowners and a team of specialist craftsmen – first to assess the situation and devise a strategy for the work, and then on the design of the addition and indoor renovations. As with all our work on historic homes, we took special care to preserve the building’s authenticity while allowing for the integration of modern comforts and amenities. The finished product is a grand and gracious home that is a testament to the investment of everyone involved.
Excerpt from Wicked Local Ipswich - Before proceeding with the purchase, Johanne said she and her husband wanted to make sure the house was worth saving. Mathew Cummings, project architect for Cummings Architects, helped the Smith's determine what needed to be done in order to restore the house. Johanne said Cummings was really generous with his time and assisted the Smith's with all the fine details associated with the restoration.
Photo Credit: Cynthia August
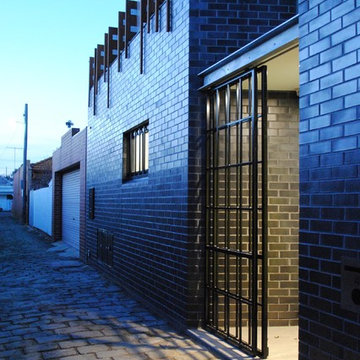
The first floor is set back from the boundary, forming a first floor terrace on the north west corner. A screen of irregular timber fins and vertical battens forms a capping around the terrace, softening the hard edge of the brickwork and echoing creeper-clad lattice topping neighbouring fences.
Photographer: Carrie Chilton
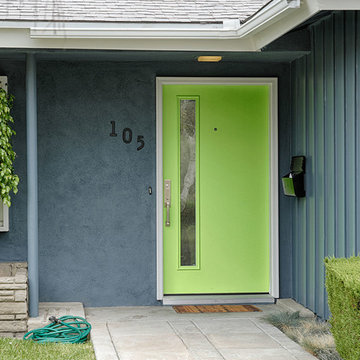
Contemporary Single 42 inch Fiberglass Entry Door. Therma Tru "Pulse" Model S1LXC smooth skin with chord glass insert. Emtek Davos satin nickel. Installed in Upland, CA home.
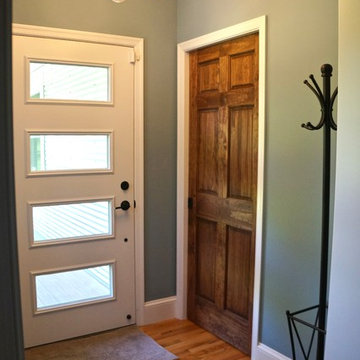
Previously, the old front door opened directly into the living room. With the garage addition, the front door was bumped out to create an entry. The transition space behind the interior door has a coat closet.
Photo by Liz Smutko
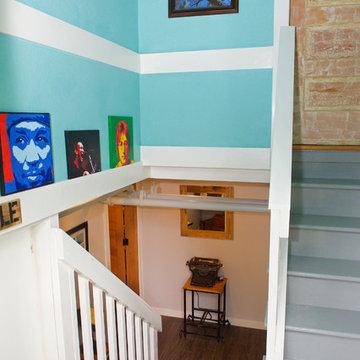
The first view to be seen when walking into the Airbnb is bright and colorful accomplished by a bright paint color on the wall and unique art prints surrounding.
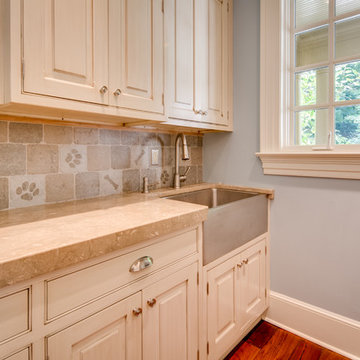
Maryland Photography, Inc.
ワシントンD.C.にあるラグジュアリーな広いカントリー風のおしゃれなマッドルーム (青い壁、無垢フローリング、緑のドア) の写真
ワシントンD.C.にあるラグジュアリーな広いカントリー風のおしゃれなマッドルーム (青い壁、無垢フローリング、緑のドア) の写真
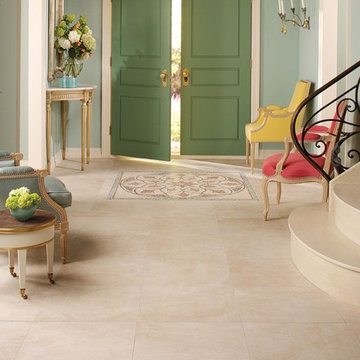
Tile is a great option for entryways. It's easy to clean and stain resistant. Color options are endless, as you can see from this beautiful and decorative entry!
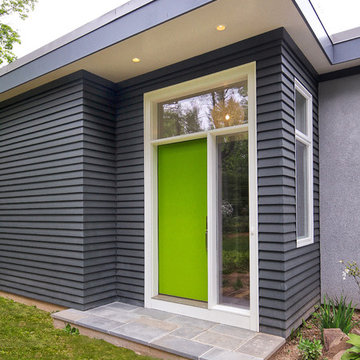
Hardie Plank Siding add a richness to this remodeled mid-century ranch. Photography by Pete Weigley
ニューヨークにあるコンテンポラリースタイルのおしゃれな玄関 (黒い壁、スレートの床、緑のドア) の写真
ニューヨークにあるコンテンポラリースタイルのおしゃれな玄関 (黒い壁、スレートの床、緑のドア) の写真
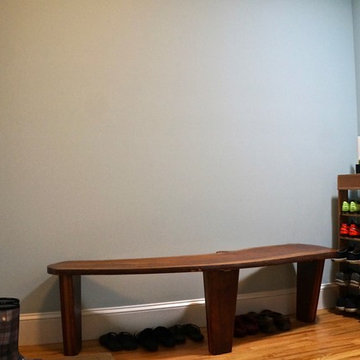
The family entry from the garage creates space for changing shoes, a new closet, a pantry, and a powder room.
Photo by Liz Smutko
フィラデルフィアにある高級な小さなモダンスタイルのおしゃれな玄関ホール (青い壁、無垢フローリング、緑のドア、茶色い床) の写真
フィラデルフィアにある高級な小さなモダンスタイルのおしゃれな玄関ホール (青い壁、無垢フローリング、緑のドア、茶色い床) の写真
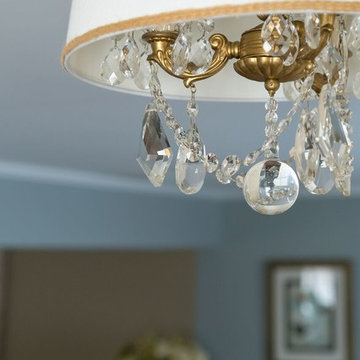
Photo by Creepwalk Media
ニューヨークにある高級な中くらいなトランジショナルスタイルのおしゃれな玄関ロビー (青い壁、濃色無垢フローリング、緑のドア、茶色い床) の写真
ニューヨークにある高級な中くらいなトランジショナルスタイルのおしゃれな玄関ロビー (青い壁、濃色無垢フローリング、緑のドア、茶色い床) の写真
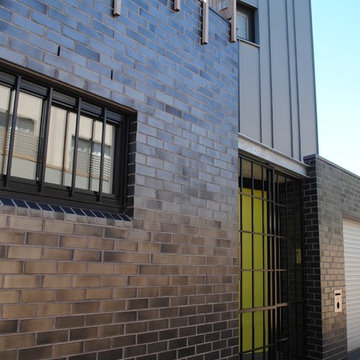
Lime green door is a welcoming contrast to the grey laneway finishes.
Photographer: Carrie Chilton
メルボルンにある小さなモダンスタイルのおしゃれな玄関ドア (黒い壁、緑のドア) の写真
メルボルンにある小さなモダンスタイルのおしゃれな玄関ドア (黒い壁、緑のドア) の写真
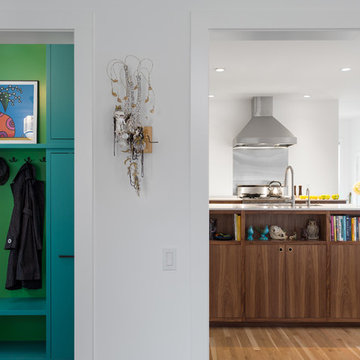
Fantastic art by Casey Curran placed to great effect in this open floor plan with urbanist style.
Photo: Ross Anania
シアトルにあるエクレクティックスタイルのおしゃれな玄関ラウンジ (青い壁、緑のドア、淡色無垢フローリング) の写真
シアトルにあるエクレクティックスタイルのおしゃれな玄関ラウンジ (青い壁、緑のドア、淡色無垢フローリング) の写真
玄関 (緑のドア、黒い壁、青い壁) の写真
1
