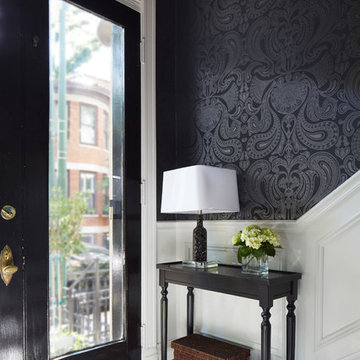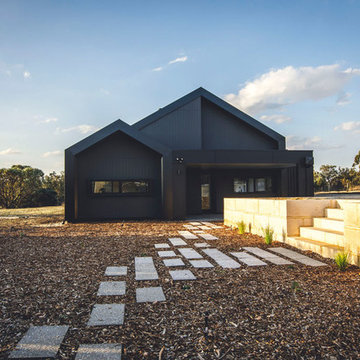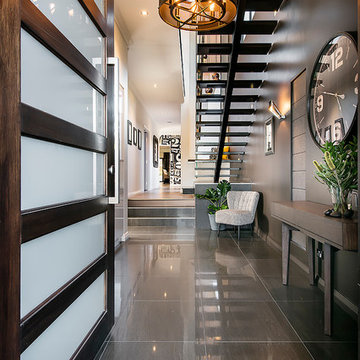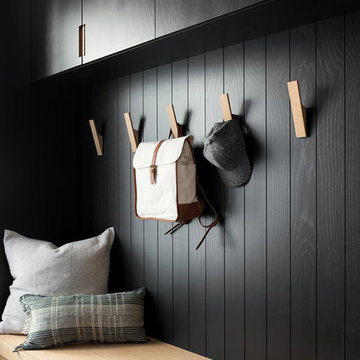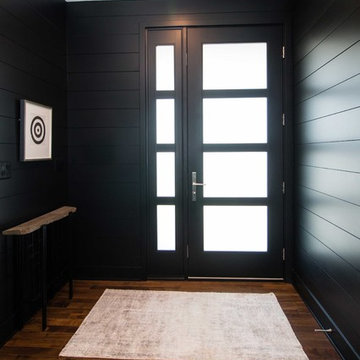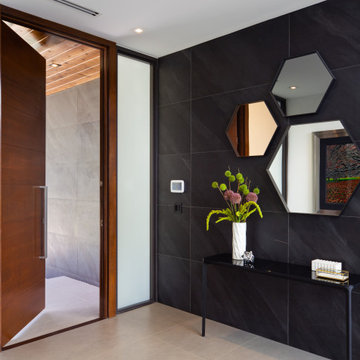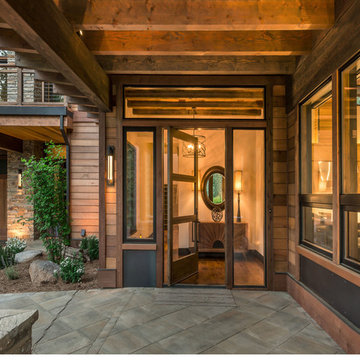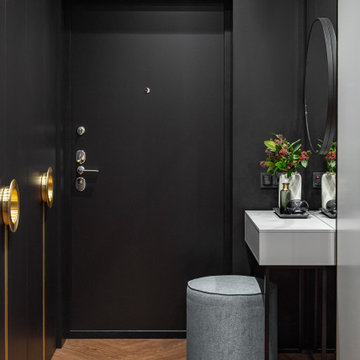玄関 (濃色木目調のドア、ガラスドア、オレンジのドア、黒い壁) の写真
絞り込み:
資材コスト
並び替え:今日の人気順
写真 1〜20 枚目(全 182 枚)
1/5

The Balanced House was initially designed to investigate simple modular architecture which responded to the ruggedness of its Australian landscape setting.
This dictated elevating the house above natural ground through the construction of a precast concrete base to accentuate the rise and fall of the landscape. The concrete base is then complimented with the sharp lines of Linelong metal cladding and provides a deliberate contrast to the soft landscapes that surround the property.

The architecture of this mid-century ranch in Portland’s West Hills oozes modernism’s core values. We wanted to focus on areas of the home that didn’t maximize the architectural beauty. The Client—a family of three, with Lucy the Great Dane, wanted to improve what was existing and update the kitchen and Jack and Jill Bathrooms, add some cool storage solutions and generally revamp the house.
We totally reimagined the entry to provide a “wow” moment for all to enjoy whilst entering the property. A giant pivot door was used to replace the dated solid wood door and side light.
We designed and built new open cabinetry in the kitchen allowing for more light in what was a dark spot. The kitchen got a makeover by reconfiguring the key elements and new concrete flooring, new stove, hood, bar, counter top, and a new lighting plan.
Our work on the Humphrey House was featured in Dwell Magazine.
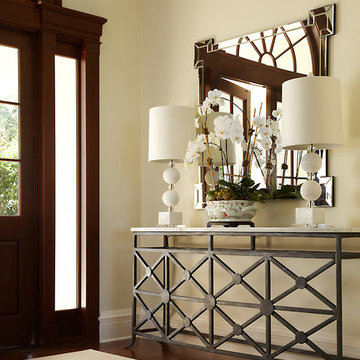
Sargent Architectural Photography
マイアミにある高級な広いトランジショナルスタイルのおしゃれな玄関ロビー (黒い壁、無垢フローリング、ガラスドア) の写真
マイアミにある高級な広いトランジショナルスタイルのおしゃれな玄関ロビー (黒い壁、無垢フローリング、ガラスドア) の写真

Welcome home! Make a statement with this moulding wall!
JL Interiors is a LA-based creative/diverse firm that specializes in residential interiors. JL Interiors empowers homeowners to design their dream home that they can be proud of! The design isn’t just about making things beautiful; it’s also about making things work beautifully. Contact us for a free consultation Hello@JLinteriors.design _ 310.390.6849_ www.JLinteriors.design
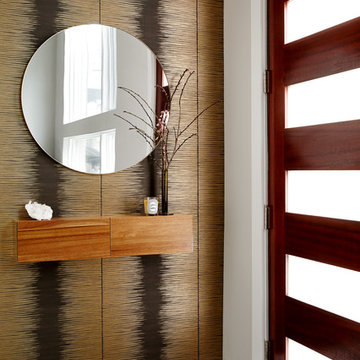
Entry vestibule with metallic wallcovering, floating console shelf, and round mirror. Photo by Kyle Born.
フィラデルフィアにあるお手頃価格の小さなエクレクティックスタイルのおしゃれな玄関ロビー (黒い壁、磁器タイルの床、濃色木目調のドア、グレーの床) の写真
フィラデルフィアにあるお手頃価格の小さなエクレクティックスタイルのおしゃれな玄関ロビー (黒い壁、磁器タイルの床、濃色木目調のドア、グレーの床) の写真
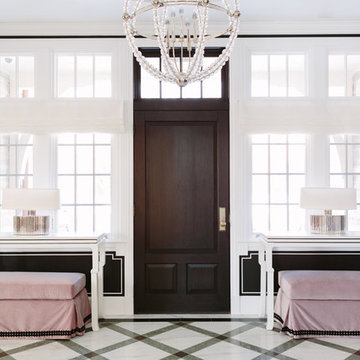
Photo Credit:
Aimée Mazzenga
シカゴにある広いトランジショナルスタイルのおしゃれな玄関ロビー (磁器タイルの床、濃色木目調のドア、マルチカラーの床、黒い壁) の写真
シカゴにある広いトランジショナルスタイルのおしゃれな玄関ロビー (磁器タイルの床、濃色木目調のドア、マルチカラーの床、黒い壁) の写真

This ski room is functional providing ample room for storage.
他の地域にあるラグジュアリーな広いラスティックスタイルのおしゃれなマッドルーム (黒い壁、セラミックタイルの床、濃色木目調のドア、ベージュの床) の写真
他の地域にあるラグジュアリーな広いラスティックスタイルのおしゃれなマッドルーム (黒い壁、セラミックタイルの床、濃色木目調のドア、ベージュの床) の写真

Mudrooms are practical entryway spaces that serve as a buffer between the outdoors and the main living areas of a home. Typically located near the front or back door, mudrooms are designed to keep the mess of the outside world at bay.
These spaces often feature built-in storage for coats, shoes, and accessories, helping to maintain a tidy and organized home. Durable flooring materials, such as tile or easy-to-clean surfaces, are common in mudrooms to withstand dirt and moisture.
Additionally, mudrooms may include benches or cubbies for convenient seating and storage of bags or backpacks. With hooks for hanging outerwear and perhaps a small sink for quick cleanups, mudrooms efficiently balance functionality with the demands of an active household, providing an essential transitional space in the home.
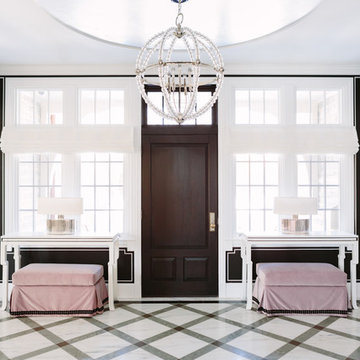
Aimee Mazzenga Photography
シカゴにある広いエクレクティックスタイルのおしゃれな玄関ロビー (黒い壁、大理石の床、濃色木目調のドア、マルチカラーの床) の写真
シカゴにある広いエクレクティックスタイルのおしゃれな玄関ロビー (黒い壁、大理石の床、濃色木目調のドア、マルチカラーの床) の写真
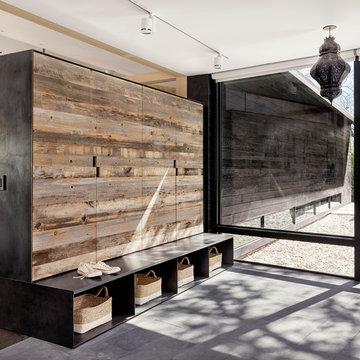
Inside, mesquite flooring, custom cabinetry, and steel features show off the work of some of Austin‘s local craftsmen.
オースティンにある広いモダンスタイルのおしゃれなマッドルーム (濃色木目調のドア、黒い壁) の写真
オースティンにある広いモダンスタイルのおしゃれなマッドルーム (濃色木目調のドア、黒い壁) の写真
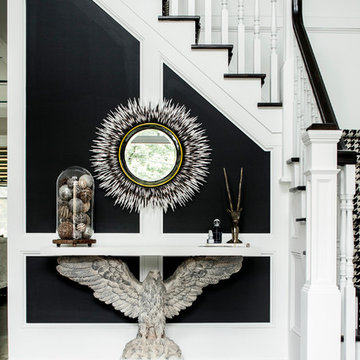
christian garibaldi
ニューヨークにある高級な中くらいなコンテンポラリースタイルのおしゃれな玄関ドア (黒い壁、濃色無垢フローリング、濃色木目調のドア) の写真
ニューヨークにある高級な中くらいなコンテンポラリースタイルのおしゃれな玄関ドア (黒い壁、濃色無垢フローリング、濃色木目調のドア) の写真
玄関 (濃色木目調のドア、ガラスドア、オレンジのドア、黒い壁) の写真
1
