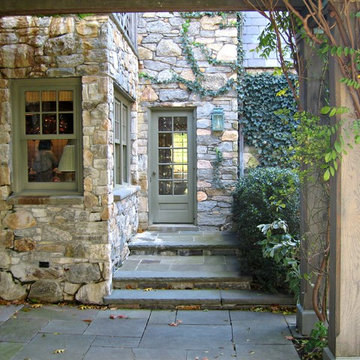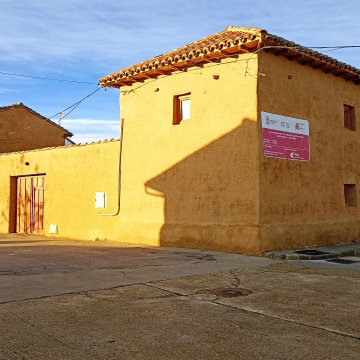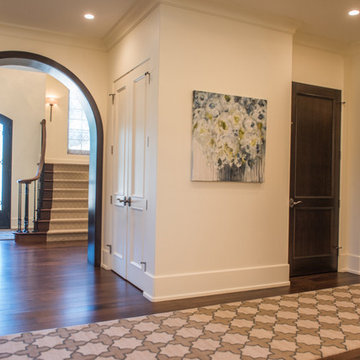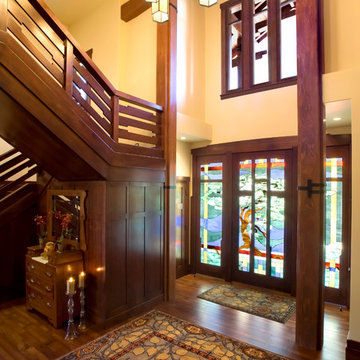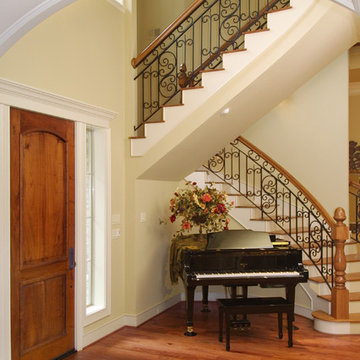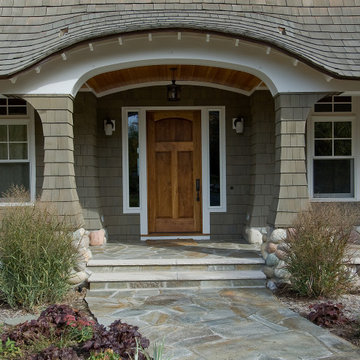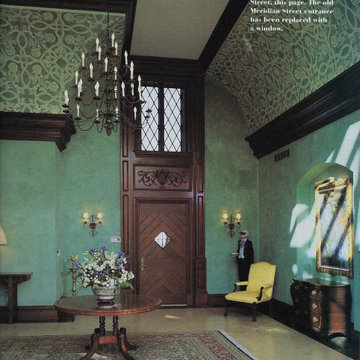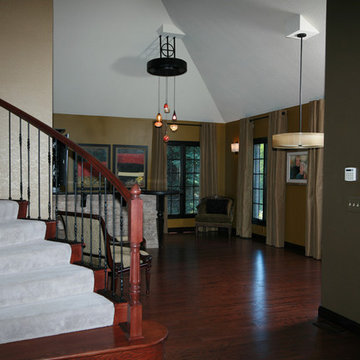巨大な玄関 (茶色いドア、木目調のドア、緑の壁、黄色い壁) の写真
絞り込み:
資材コスト
並び替え:今日の人気順
写真 1〜20 枚目(全 27 枚)

Big country kitchen, over a herringbone pattern around the whole house. It was demolished a wall between the kitchen and living room to make the space opened. It was supported with loading beams.
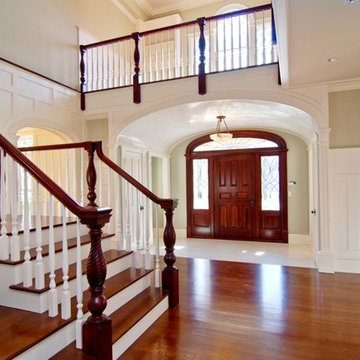
The entrance hall in this newly constructed Shingle Manor home is reminiscent of the great Newport summer cottages.
The juxtaposition of the ceiling heights and textures adds a warmth and sense of human scale to this elegantly styled entrance hall.
The intricately carved Honduran mahogany newel posts were custom crafted by a Hartford area firm and specifically designed for this residence.
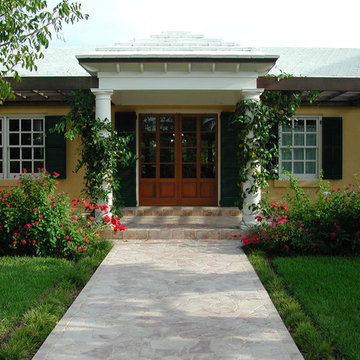
The Bermuda-style entry is supported by cast stone columns and covered by hip roof of concrete roof tiles. A mahogany-framed pergola, also supported by cast stone columns, flanks each side of the entry. Materials include custom-made wood french doors, 6 over 6 double hung windows with custom-made operable wood louvered shutters, and travertine pavers.
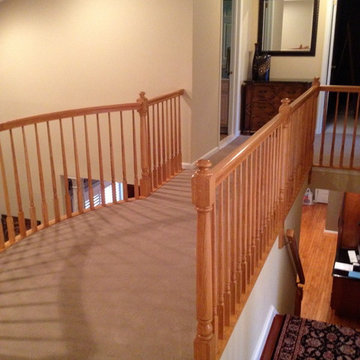
Countless railings, newel posts, and balusters to be replaced was out of the budget scope.
フィラデルフィアにあるお手頃価格の巨大なトラディショナルスタイルのおしゃれな玄関ロビー (黄色い壁、無垢フローリング、木目調のドア) の写真
フィラデルフィアにあるお手頃価格の巨大なトラディショナルスタイルのおしゃれな玄関ロビー (黄色い壁、無垢フローリング、木目調のドア) の写真
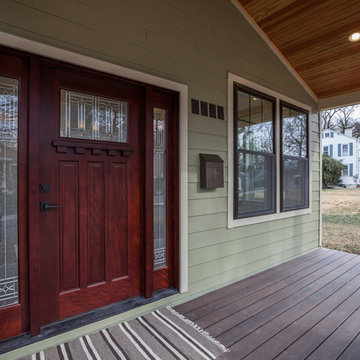
Trent & Co.
Pacific Entries Diablo Craftsman 1 Lite Stained Mahogany w/ Dentil Shelf and Sidelites
ワシントンD.C.にある巨大なトラディショナルスタイルのおしゃれな玄関ドア (緑の壁、木目調のドア) の写真
ワシントンD.C.にある巨大なトラディショナルスタイルのおしゃれな玄関ドア (緑の壁、木目調のドア) の写真
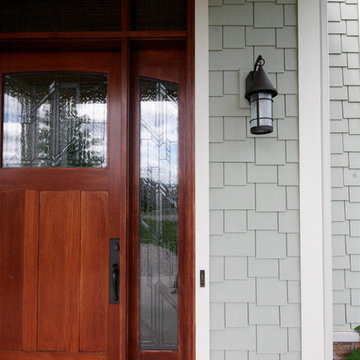
The window and sidelites in the entry evoke a distinct Craftsman style.
デトロイトにある高級な巨大なトラディショナルスタイルのおしゃれな玄関ドア (緑の壁、木目調のドア) の写真
デトロイトにある高級な巨大なトラディショナルスタイルのおしゃれな玄関ドア (緑の壁、木目調のドア) の写真
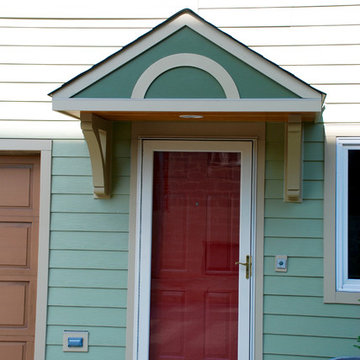
Siding & Windows Group installed Marvin Ultimate Windows and James HardiePlank Select Cedarmill Lap Siding in ColorPlus Technology Colors Heathered Moss and Mountain Sage and Traditional XLD HardieTrim in ColorPlus Technology Color Arctic White. Multi-Family Townhouses located in Chicago, IL. Also replaced the Front Doors overhang.
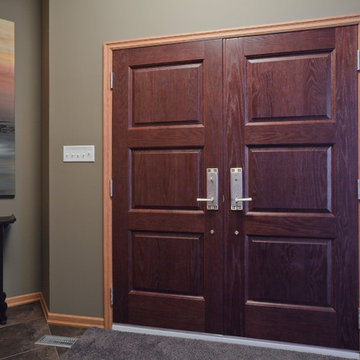
There is nothing more elegant that double wood doors. The doors are the entrance to your home, why not make them grand?
他の地域にある高級な巨大なコンテンポラリースタイルのおしゃれな玄関ドア (黄色い壁、スレートの床、木目調のドア、茶色い床) の写真
他の地域にある高級な巨大なコンテンポラリースタイルのおしゃれな玄関ドア (黄色い壁、スレートの床、木目調のドア、茶色い床) の写真
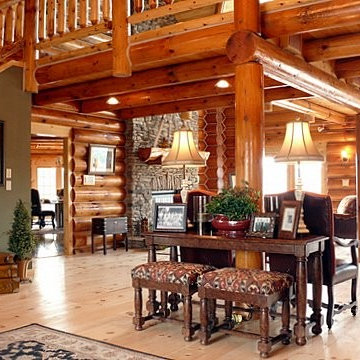
David Val Schlink
フィラデルフィアにある高級な巨大なラスティックスタイルのおしゃれな玄関 (緑の壁、無垢フローリング、木目調のドア) の写真
フィラデルフィアにある高級な巨大なラスティックスタイルのおしゃれな玄関 (緑の壁、無垢フローリング、木目調のドア) の写真
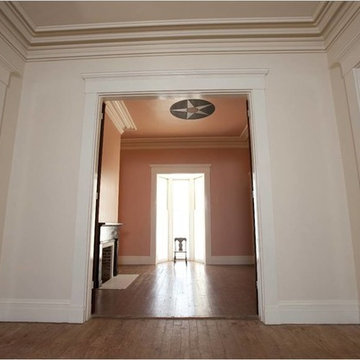
The south parlor has windows on the front of the house that could be opened from the floor and tall enough for a man to walk through.
リトルロックにあるラグジュアリーな巨大なトラディショナルスタイルのおしゃれな玄関ロビー (黄色い壁、無垢フローリング、茶色いドア) の写真
リトルロックにあるラグジュアリーな巨大なトラディショナルスタイルのおしゃれな玄関ロビー (黄色い壁、無垢フローリング、茶色いドア) の写真
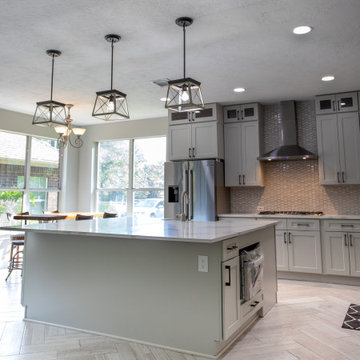
Big country kitchen, over a herringbone pattern around the whole house. It was demolished a wall between the kitchen and living room to make the space opened. It was supported with loading beams.
巨大な玄関 (茶色いドア、木目調のドア、緑の壁、黄色い壁) の写真
1

