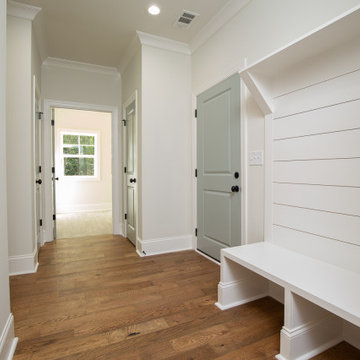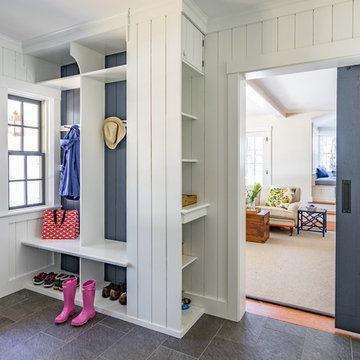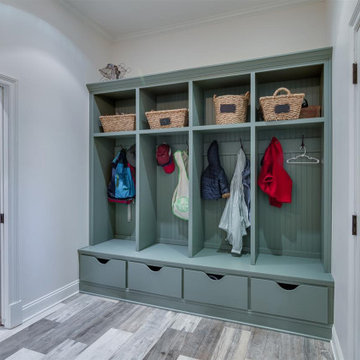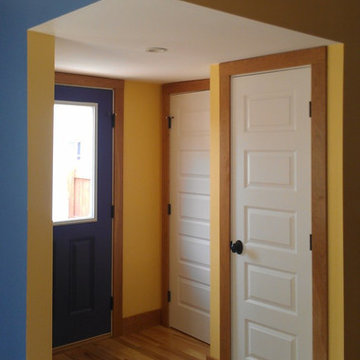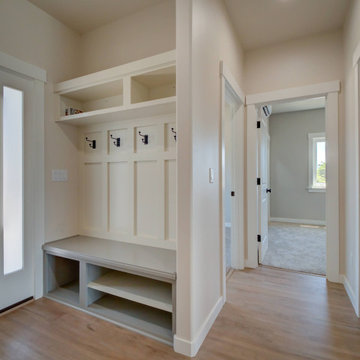マッドルーム (青いドア) の写真
絞り込み:
資材コスト
並び替え:今日の人気順
写真 61〜80 枚目(全 168 枚)
1/3
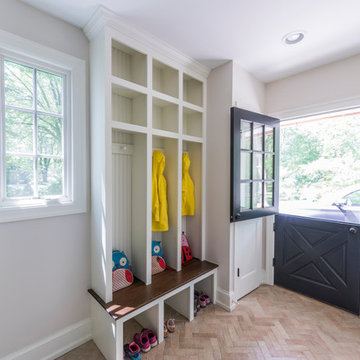
Back entry mudroom off the garage has built in storage for shoes, jackets. 2x8 herringbone tile pattern and walnut accents.
フィラデルフィアにあるラグジュアリーな広いトランジショナルスタイルのおしゃれなマッドルーム (ベージュの壁、濃色無垢フローリング、青いドア、ベージュの床) の写真
フィラデルフィアにあるラグジュアリーな広いトランジショナルスタイルのおしゃれなマッドルーム (ベージュの壁、濃色無垢フローリング、青いドア、ベージュの床) の写真
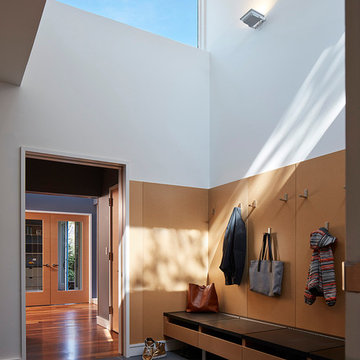
mudroom, looking through foyer into office. Tom Harris Photography
シカゴにある広いコンテンポラリースタイルのおしゃれなマッドルーム (白い壁、磁器タイルの床、青いドア) の写真
シカゴにある広いコンテンポラリースタイルのおしゃれなマッドルーム (白い壁、磁器タイルの床、青いドア) の写真
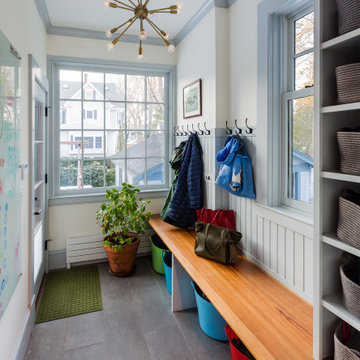
This bright, functional mudroom has hooks, shelves and under-bench storage to keep this active family's stuff neatly contained. This mudroom features custom wainscoting, bench and shelving with traditional style and a peaceful gray-blue color scheme accented by a fun Sputnick style brass pendant light.
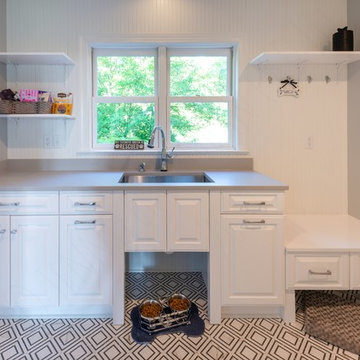
This newly remodeled mudroom is situated between the kitchen, Au Pair suite and garage. It features areas dedicated to the family's dogs, a SubZero refrigerator for extra cold storage, and storage for cleaning supplies. We relocated the laundry to the opposite wing by the bedrooms allowing us to add a half bath.
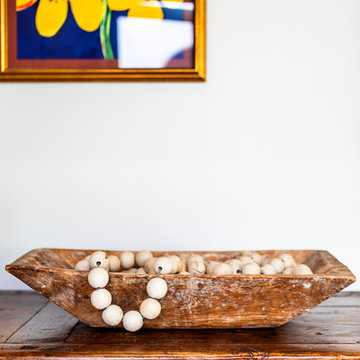
Vibrant colors and beautiful patterns were infused into this beautiful Spanish style Pasadena home.
Project designed by Courtney Thomas Design in La Cañada. Serving Pasadena, Glendale, Monrovia, San Marino, Sierra Madre, South Pasadena, and Altadena.
For more about Courtney Thomas Design, click here: https://www.courtneythomasdesign.com/
To learn more about this project, click here:
https://www.courtneythomasdesign.com/portfolio/hudson-pasadena-house/
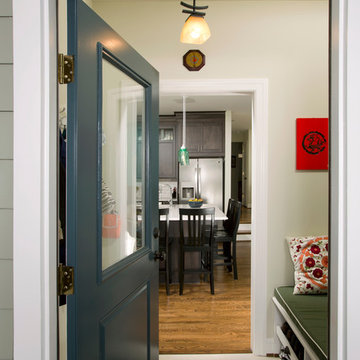
Now when you enter or exit this home there is a spot to sit down and put on or take off your shoes! Behind the open door are hooks for coats, umbrellas, and backpacks.
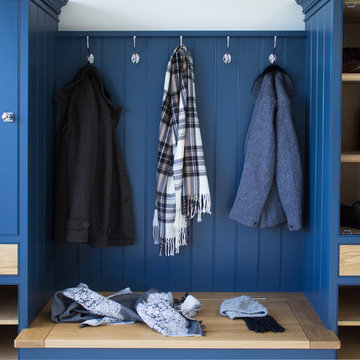
A Culshaw modular Boot Room is the perfect way to organise your outdoor apparel. This elegant and stylish piece would suit a hallway, vestibule or utility room and can be configured to any layout of drawers and cupboards and to your desired sizes. This example uses components: Settle 04, Settle Back, and two Partner Cab SGL 02.
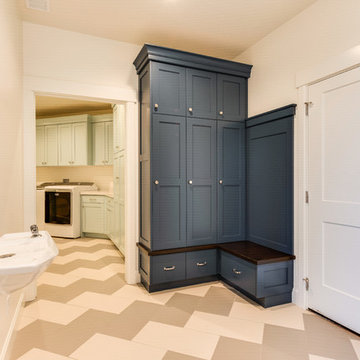
ソルトレイクシティにあるお手頃価格の中くらいなトラディショナルスタイルのおしゃれなマッドルーム (白い壁、セラミックタイルの床、青いドア、マルチカラーの床) の写真
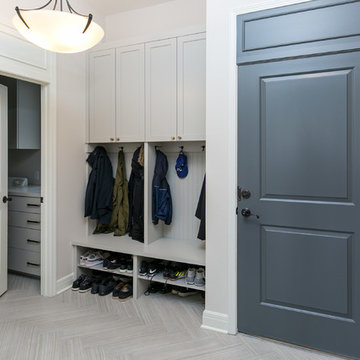
The newly painted door leading to the garage matches the range backsplash as well as the herringbone pattern used on the floor. We also added stained shiplap to the mudroom wall.
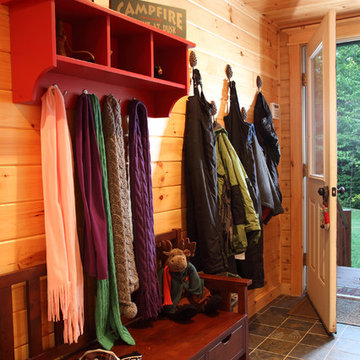
home by: Katahdin Cedar Log Homes
photos by: F & E Schmidt Photography
マンチェスターにあるお手頃価格の中くらいなラスティックスタイルのおしゃれなマッドルーム (スレートの床、青いドア) の写真
マンチェスターにあるお手頃価格の中くらいなラスティックスタイルのおしゃれなマッドルーム (スレートの床、青いドア) の写真
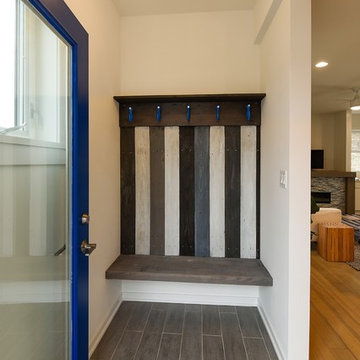
RECLAIMED WOOD FENCE FOR MUDROOM BENCH AND SHELF, TILE FLOORS
シカゴにあるお手頃価格の小さな北欧スタイルのおしゃれなマッドルーム (白い壁、磁器タイルの床、青いドア、グレーの床) の写真
シカゴにあるお手頃価格の小さな北欧スタイルのおしゃれなマッドルーム (白い壁、磁器タイルの床、青いドア、グレーの床) の写真
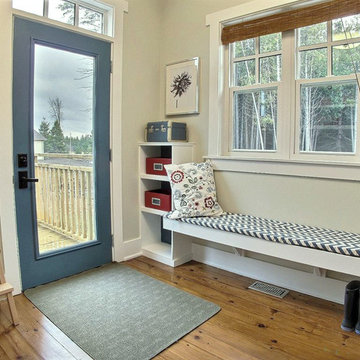
The mudroom has a side door so so muddy kids can enter and keep the mess contained. The wood panelled wall has tons of hooks for easy coat and bag storage to keep things organized. The large bench seat is flanked by built in storage shelves. The laundry area of the mudroom has additional open shelves for all of your laundry essentials and additional storage.
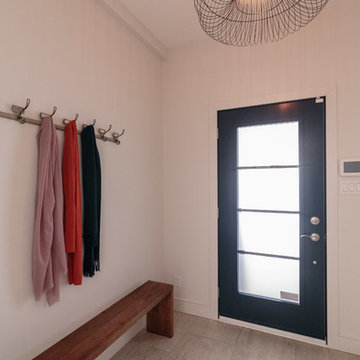
General Contractor: Irontree Construction; Photographer: Camil Tang
モントリオールにあるお手頃価格の中くらいな北欧スタイルのおしゃれなマッドルーム (白い壁、磁器タイルの床、青いドア、ベージュの床) の写真
モントリオールにあるお手頃価格の中くらいな北欧スタイルのおしゃれなマッドルーム (白い壁、磁器タイルの床、青いドア、ベージュの床) の写真
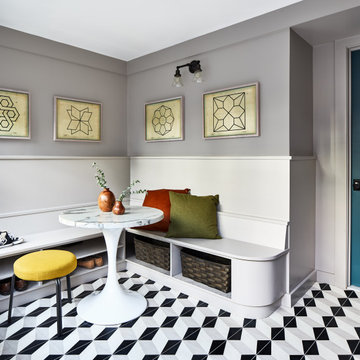
ロサンゼルスにある中くらいなトランジショナルスタイルのおしゃれなマッドルーム (マルチカラーの壁、セラミックタイルの床、青いドア、マルチカラーの床) の写真
マッドルーム (青いドア) の写真
4
