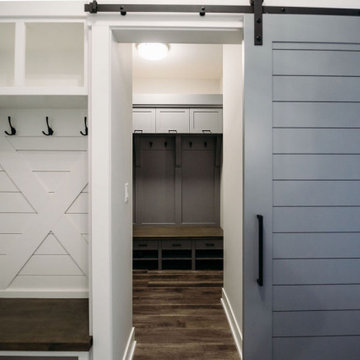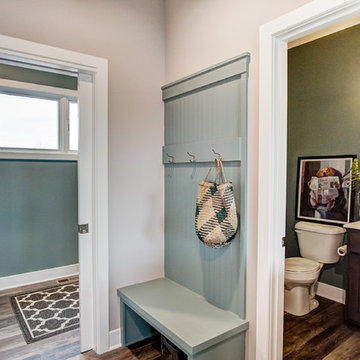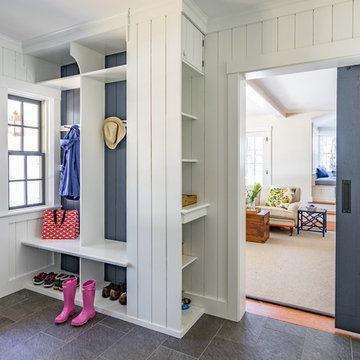高級なマッドルーム (青いドア) の写真
絞り込み:
資材コスト
並び替え:今日の人気順
写真 1〜20 枚目(全 54 枚)
1/4

This entryway is all about function, storage, and style. The vibrant cabinet color coupled with the fun wallpaper creates a "wow factor" when friends and family enter the space. The custom built cabinets - from Heard Woodworking - creates ample storage for the entire family throughout the changing seasons.
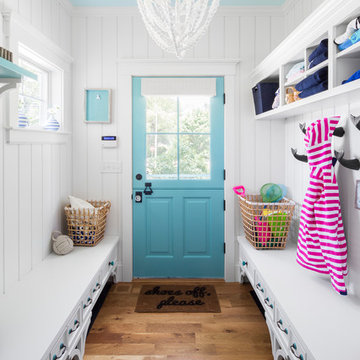
Photo credits: Design Imaging Studios.
ボストンにある高級な中くらいなビーチスタイルのおしゃれなマッドルーム (白い壁、無垢フローリング、青いドア) の写真
ボストンにある高級な中くらいなビーチスタイルのおしゃれなマッドルーム (白い壁、無垢フローリング、青いドア) の写真
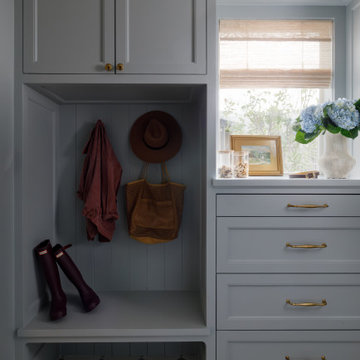
Mudroom, Custom Built Cabinets, Tile Floors, Countertops, Paint, Electrical, Wood, Electrical Fixture Install
ヒューストンにある高級な中くらいなトラディショナルスタイルのおしゃれなマッドルーム (青い壁、セラミックタイルの床、青いドア、グレーの床) の写真
ヒューストンにある高級な中くらいなトラディショナルスタイルのおしゃれなマッドルーム (青い壁、セラミックタイルの床、青いドア、グレーの床) の写真
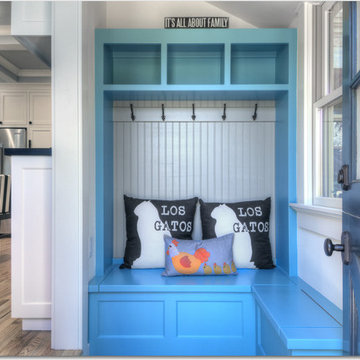
Can you say Mud Room! In Blue. So charming with the bench seat, storage cubbies, and hooks for the kids back packs and coats! Painting the mud room cabinetry the same blue as the island provided a touch of drama and foreshadowing to what visitors are about to see when they enter the kitchen!

With a busy working lifestyle and two small children, Burlanes worked closely with the home owners to transform a number of rooms in their home, to not only suit the needs of family life, but to give the wonderful building a new lease of life, whilst in keeping with the stunning historical features and characteristics of the incredible Oast House.
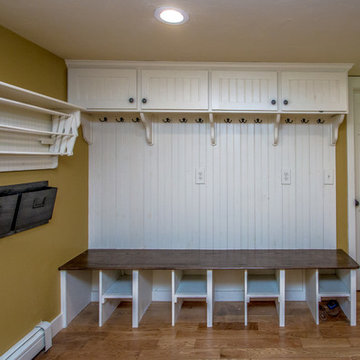
I designed this entryway for function. Each member of this family had space for winter boots, coats, hats gloves and I added an accordian drying rack for wet winter clothing.
Photo credit: Joe Martin
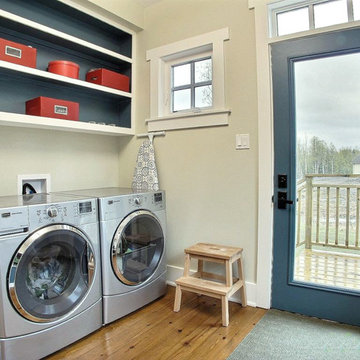
The mudroom has a side door so so muddy kids can enter and keep the mess contained. The wood panelled wall has tons of hooks for easy coat and bag storage to keep things organized. The large bench seat is flanked by built in storage shelves. The laundry area of the mudroom has additional open shelves for all of your laundry essentials and additional storage.
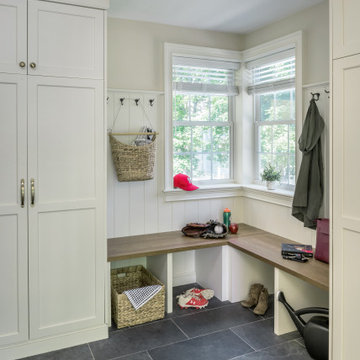
A mudroom addition for a busy family's gear. Photography by Aaron Usher III. See more on Instagram @redhousedesignbuild
プロビデンスにある高級な広いトランジショナルスタイルのおしゃれなマッドルーム (白い壁、スレートの床、青いドア、青い床、パネル壁) の写真
プロビデンスにある高級な広いトランジショナルスタイルのおしゃれなマッドルーム (白い壁、スレートの床、青いドア、青い床、パネル壁) の写真
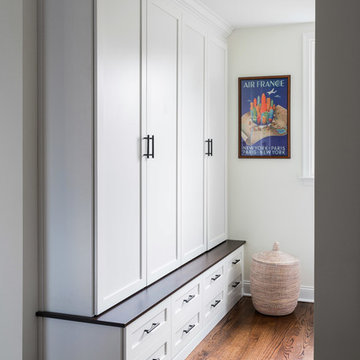
Photography by Jon Friedrich
フィラデルフィアにある高級な中くらいなトランジショナルスタイルのおしゃれなマッドルーム (白い壁、無垢フローリング、青いドア、茶色い床) の写真
フィラデルフィアにある高級な中くらいなトランジショナルスタイルのおしゃれなマッドルーム (白い壁、無垢フローリング、青いドア、茶色い床) の写真

This Riverdale semi-detached whole home renovation features some of the most frequently requested upgrades from Carter Fox clients: open-concept living, more light, a new kitchen and a more effective solution for the entry area.
To deliver this wish list, we removed most of the interior walls on the main floor, upgraded the kitchen, and added a large sliding glass door across the back wall. We also built a new wall separating the entrance and living room, and built in a custom bench seat and storage area.
Upstairs, we expanded one room to create a dedicated laundry room and created a larger 2nd floor bathroom. In the master bedroom we installed a wall of closets. Finally we updated all electrical and plumbing, painted and installed new flooring throughout the house.
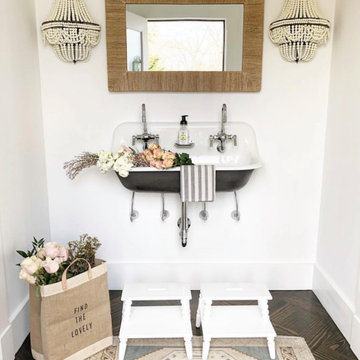
We put a “just because sink” in the mudroom off the back door of our 2-car garage, primary suite, and kitchen addition.
•
Whole Home Renovation + Addition, 1879 Built Home
Wellesley, MA
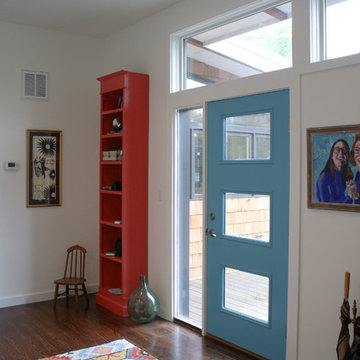
We've created a new Entry/Mudroom In this home. Architect provided transom windows to add light. Not a lot of Glitz and Glam but the functional space the client was looking for.....with a few pops of color.
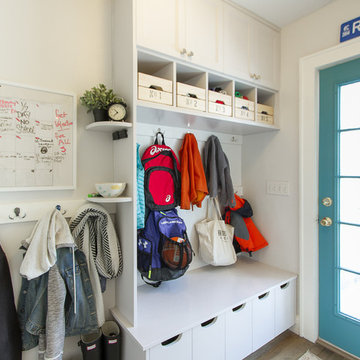
Mudroom with 5 cubbies for this family's 5 children
タンパにある高級な中くらいなトランジショナルスタイルのおしゃれな玄関 (淡色無垢フローリング、白い壁、青いドア、茶色い床) の写真
タンパにある高級な中くらいなトランジショナルスタイルのおしゃれな玄関 (淡色無垢フローリング、白い壁、青いドア、茶色い床) の写真
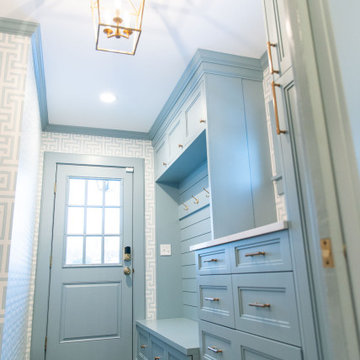
This entryway is all about function, storage, and style. The vibrant cabinet color coupled with the fun wallpaper creates a "wow factor" when friends and family enter the space. The custom built cabinets - from Heard Woodworking - creates ample storage for the entire family throughout the changing seasons.
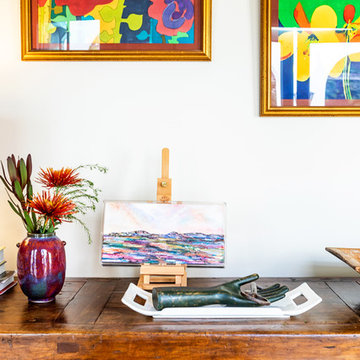
Vibrant colors and beautiful patterns were infused into this beautiful Spanish style Pasadena home.
Project designed by Courtney Thomas Design in La Cañada. Serving Pasadena, Glendale, Monrovia, San Marino, Sierra Madre, South Pasadena, and Altadena.
For more about Courtney Thomas Design, click here: https://www.courtneythomasdesign.com/
To learn more about this project, click here:
https://www.courtneythomasdesign.com/portfolio/hudson-pasadena-house/
高級なマッドルーム (青いドア) の写真
1

