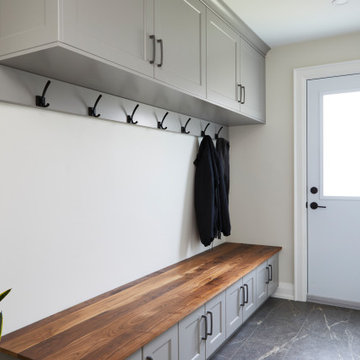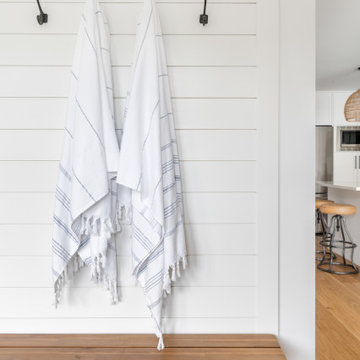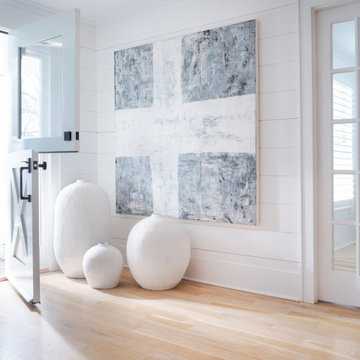玄関 (青いドア、紫のドア、塗装板張りの壁) の写真
絞り込み:
資材コスト
並び替え:今日の人気順
写真 21〜40 枚目(全 46 枚)
1/4
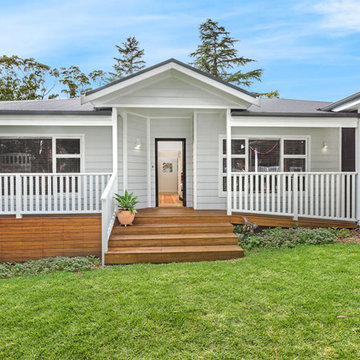
New entry, new stairs, new deck and new carport
シドニーにあるトラディショナルスタイルのおしゃれな玄関 (グレーの壁、青いドア、茶色い床、塗装板張りの壁) の写真
シドニーにあるトラディショナルスタイルのおしゃれな玄関 (グレーの壁、青いドア、茶色い床、塗装板張りの壁) の写真
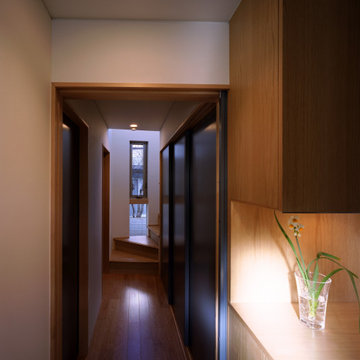
東京23区にあるモダンスタイルのおしゃれな玄関ホール (白い壁、無垢フローリング、青いドア、塗装板張りの天井、塗装板張りの壁) の写真
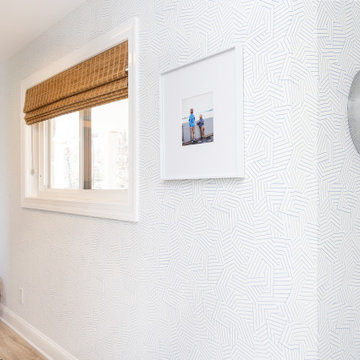
Added a custom woven wood shade to entryway window for privacy and a fun blue and white patterned wallpaper on the opposing wall of the built in's and shiplap to accentuate the coastal theme of the space.
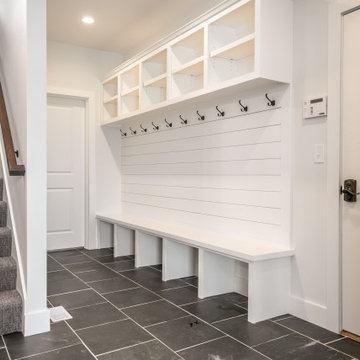
Cubbies and hooks and rear stair.
他の地域にある高級な広いカントリー風のおしゃれな玄関ホール (スレートの床、青いドア、黒い床、塗装板張りの壁) の写真
他の地域にある高級な広いカントリー風のおしゃれな玄関ホール (スレートの床、青いドア、黒い床、塗装板張りの壁) の写真
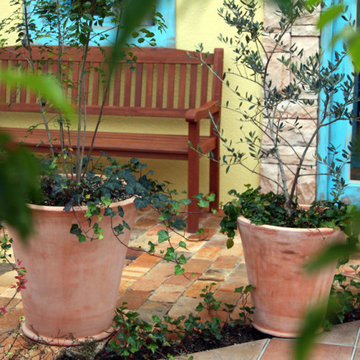
イタリアンレストランのエントランスです。レンガを敷設した舗装と豊かな植栽がレトロで明るい印象を与えます。ウエイティング用の木製ベンチがフォーカルポイントとなっています。
横浜にある中くらいな地中海スタイルのおしゃれな玄関ドア (黄色い壁、レンガの床、青いドア、マルチカラーの床、塗装板張りの壁) の写真
横浜にある中くらいな地中海スタイルのおしゃれな玄関ドア (黄色い壁、レンガの床、青いドア、マルチカラーの床、塗装板張りの壁) の写真
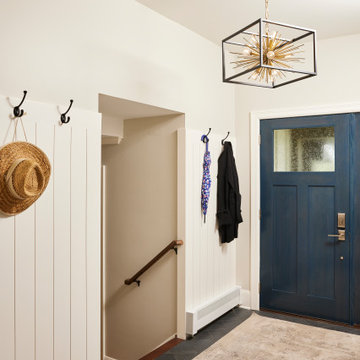
Entryway front door and District Slate Ceramic 6x48" tile flooring, shiplap wainscoting.
ミネアポリスにあるお手頃価格の中くらいなコンテンポラリースタイルのおしゃれな玄関ドア (ベージュの壁、セラミックタイルの床、青いドア、グレーの床、塗装板張りの壁) の写真
ミネアポリスにあるお手頃価格の中くらいなコンテンポラリースタイルのおしゃれな玄関ドア (ベージュの壁、セラミックタイルの床、青いドア、グレーの床、塗装板張りの壁) の写真

シアトルにある高級な中くらいなビーチスタイルのおしゃれな玄関 (グレーの壁、淡色無垢フローリング、青いドア、ベージュの床、塗装板張りの天井、塗装板張りの壁) の写真
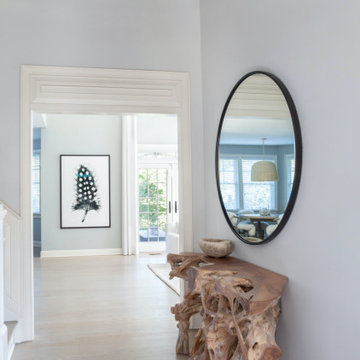
ニューヨークにあるお手頃価格の中くらいなコンテンポラリースタイルのおしゃれな玄関ロビー (白い壁、淡色無垢フローリング、青いドア、ベージュの床、三角天井、塗装板張りの壁) の写真
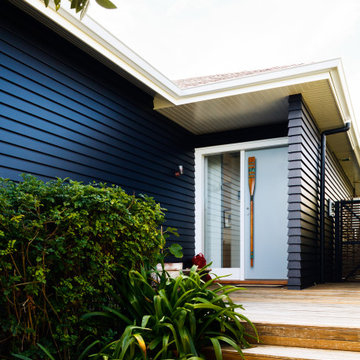
New Entrance and lobby to beach house, complete with handcrafted "oar" door pull, by a New Zealand Artist.
ウェリントンにある小さなビーチスタイルのおしゃれな玄関ドア (黒い壁、塗装フローリング、青いドア、白い床、塗装板張りの天井、塗装板張りの壁) の写真
ウェリントンにある小さなビーチスタイルのおしゃれな玄関ドア (黒い壁、塗装フローリング、青いドア、白い床、塗装板張りの天井、塗装板張りの壁) の写真
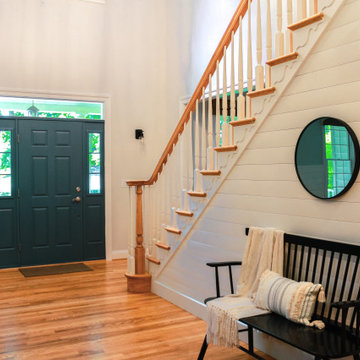
This two-story entryway will WOW guests as soon as they walk through the door. A globe chandelier, navy colored front door, shiplap accent wall, and stunning sitting bench were all designed to bring farmhouse elements the client was looking for.
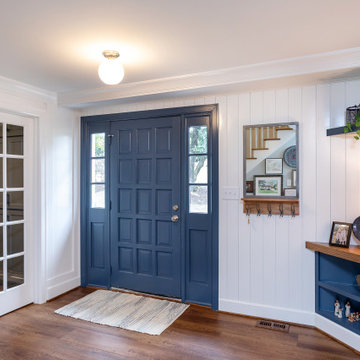
The foyer received a new look with the addition of the shiplap wall treatment and built-in corner shelving. The French door was added to provide privacy to the new home office.
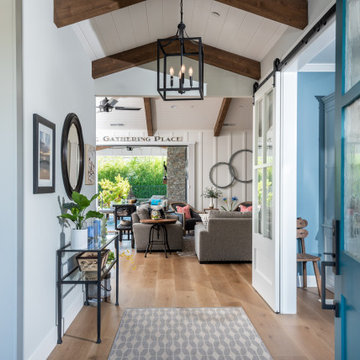
サンフランシスコにある中くらいなカントリー風のおしゃれな玄関ロビー (ベージュの壁、無垢フローリング、青いドア、茶色い床、表し梁、塗装板張りの壁) の写真
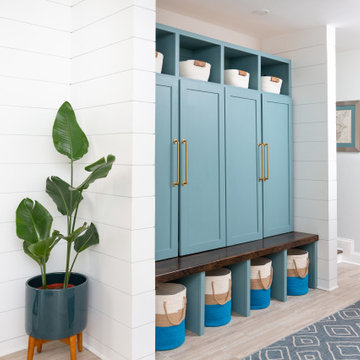
We transformed this entryway into a coastal inspired mudroom. Designing custom built in's allowed us to use the space in the most functional way possible. Each child gets their own cubby to organize school supplies, sporting equipment, shoes and seasonal outerwear. Wrapping the walls in shiplap, painting the cabinets a bright blue and adding some fun blue and white wallpaper on the opposing wall, infuse a coastal vibe to this space.
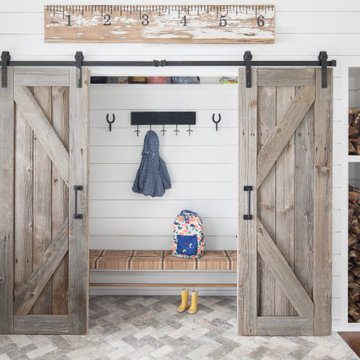
Sometimes what you’re looking for is right in your own backyard. This is what our Darien Reno Project homeowners decided as we launched into a full house renovation beginning in 2017. The project lasted about one year and took the home from 2700 to 4000 square feet.
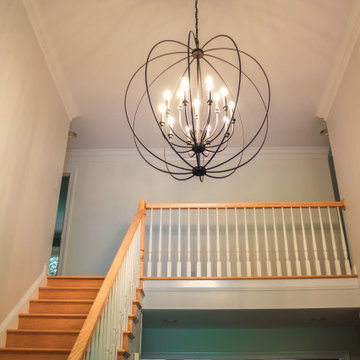
This two-story entryway will WOW guests as soon as they walk through the door. A globe chandelier, navy colored front door, shiplap accent wall, and stunning sitting bench were all designed to bring farmhouse elements the client was looking for.
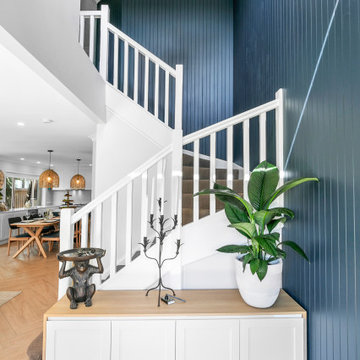
The brief for this home was to create a warm inviting space that suited it's beachside location. Our client loves to cook so an open plan kitchen with a space for her grandchildren to play was at the top of the list. Key features used in this open plan design were warm floorboard tiles in a herringbone pattern, navy horizontal shiplap feature wall, custom joinery in entry, living and children's play area, rattan pendant lighting, marble, navy and white open plan kitchen.
玄関 (青いドア、紫のドア、塗装板張りの壁) の写真
2
