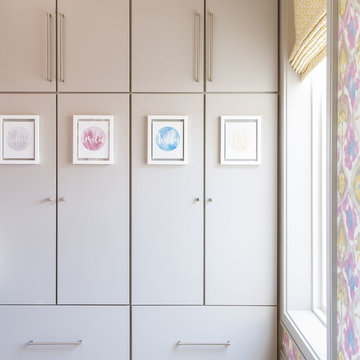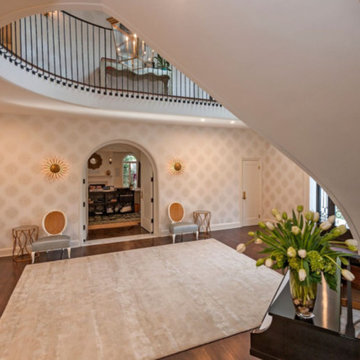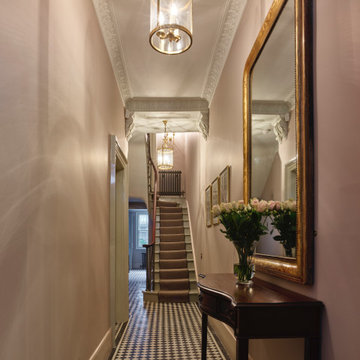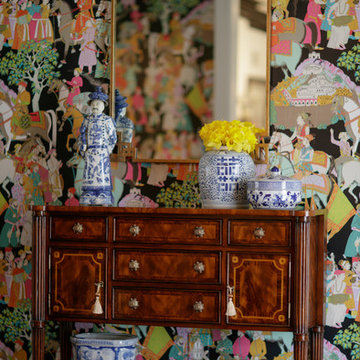玄関 (黒いドア、マルチカラーの壁、ピンクの壁) の写真
絞り込み:
資材コスト
並び替え:今日の人気順
写真 61〜80 枚目(全 179 枚)
1/4
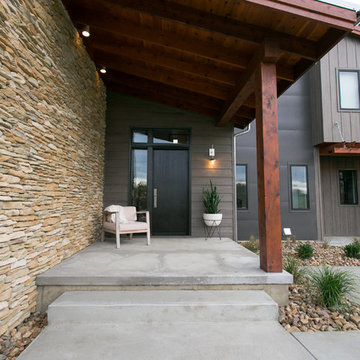
Covered Entry
Textures add to simple entry.
クリーブランドにあるお手頃価格の中くらいなモダンスタイルのおしゃれな玄関ドア (マルチカラーの壁、コンクリートの床、黒いドア、グレーの床) の写真
クリーブランドにあるお手頃価格の中くらいなモダンスタイルのおしゃれな玄関ドア (マルチカラーの壁、コンクリートの床、黒いドア、グレーの床) の写真
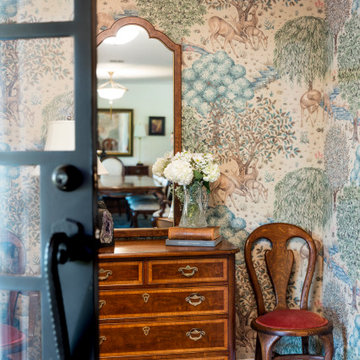
オースティンにあるラグジュアリーな広いトラディショナルスタイルのおしゃれな玄関ロビー (マルチカラーの壁、無垢フローリング、黒いドア、茶色い床、壁紙) の写真
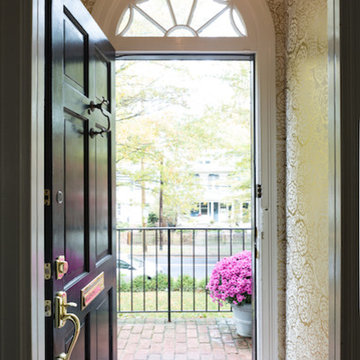
Meet Meridith: a super-mom who’s as busy as she is badass — and easily my favorite overachiever. She slays her office job and comes home to an equally high-octane family life.
We share a love for city living with farmhouse aspirations. There’s a vegetable garden in the backyard, a black cat, and a floppy eared rabbit named Rocky. There has been a mobile chicken coop and a colony of bees in the backyard. At one point they even had a pregnant hedgehog on their hands!
Between gardening, entertaining, and helping with homework, Meridith has zero time for interior design. Spending several days a week in New York for work, she has limited amount of time at home with her family. My goal was to let her make the most of it by taking her design projects off her to do list and let her get back to her family (and rabbit).
I wanted her to spend her weekends at her son's baseball games, not shopping for sofas. That’s my cue!
Meridith is wonderful. She is one of the kindest people I know. We had so much fun, it doesn’t seem fair to call this “work”. She is loving, and smart, and funny. She’s one of those girlfriends everyone wants to call their own best friend. I wanted her house to reflect that: to feel cozy and inviting, and encourage guests to stay a while.
Meridith is not your average beige person, and she has excellent taste. Plus, she was totally hands-on with design choices. It was a true collaboration. We played up her quirky side and built usable, inspiring spaces one lightbulb moment at a time.
I took her love for color (sacré blue!) and immediately started creating a plan for her space and thinking about her design wish list. I set out hunting for vibrant hues and intriguing patterns that spoke to her color palette and taste for pattern.
I focused on creating the right vibe in each space: a bit of drama in the dining room, a bit more refined and quiet atmosphere for the living room, and a neutral zen tone in their master bedroom.
Her stuff. My eye.
Meridith’s impeccable taste comes through in her art collection. The perfect placement of her beautiful paintings served as the design model for color and mood.
We had a bit of a chair graveyard on our hands, but we worked with some key pieces of her existing furniture and incorporated other traditional pieces, which struck a pleasant balance. French chairs, Asian-influenced footstools, turned legs, gilded finishes, glass hurricanes – a wonderful mash-up of traditional and contemporary.
Some special touches were custom-made (the marble backsplash in the powder room, the kitchen banquette) and others were happy accidents (a wallpaper we spotted via Pinterest). They all came together in a design aesthetic that feels warm, inviting, and vibrant — just like Meridith!
We built her space based on function.
We asked ourselves, “how will her family use each room on any given day?” Meridith throws legendary dinner parties, so we needed curated seating arrangements that could easily switch from family meals to elegant entertaining. We sought a cozy eat-in kitchen and decongested entryways that still made a statement. Above all, we wanted Meredith’s style and panache to shine through every detail. From the pendant in the entryway, to a wild use of pattern in her dining room drapery, Meredith’s space was a total win. See more of our work at www.safferstone.com. Connect with us on Facebook, get inspired on Pinterest, and share modern musings on life & design on Instagram. Or, share what's on your plate with us at hello@safferstone.com.
Photo: Angie Seckinger
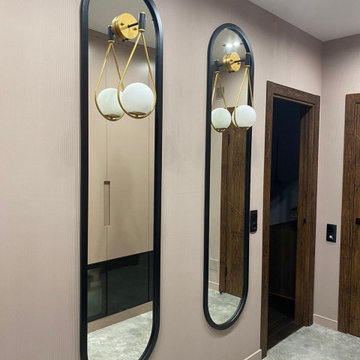
На стенах декоративная штукатурка
他の地域にあるお手頃価格の広いコンテンポラリースタイルのおしゃれな玄関 (ピンクの壁、磁器タイルの床、黒いドア、グレーの床) の写真
他の地域にあるお手頃価格の広いコンテンポラリースタイルのおしゃれな玄関 (ピンクの壁、磁器タイルの床、黒いドア、グレーの床) の写真

World Renowned Architecture Firm Fratantoni Design created this beautiful home! They design home plans for families all over the world in any size and style. They also have in-house Interior Designer Firm Fratantoni Interior Designers and world class Luxury Home Building Firm Fratantoni Luxury Estates! Hire one or all three companies to design and build and or remodel your home!
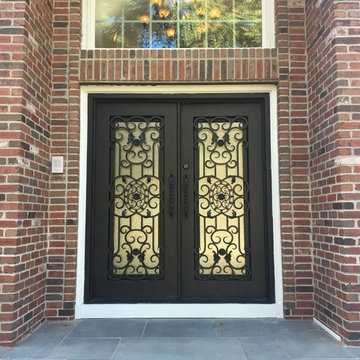
Iron Door in New Jersey
他の地域にある高級な広いモダンスタイルのおしゃれな玄関ドア (マルチカラーの壁、テラコッタタイルの床、黒いドア、グレーの床) の写真
他の地域にある高級な広いモダンスタイルのおしゃれな玄関ドア (マルチカラーの壁、テラコッタタイルの床、黒いドア、グレーの床) の写真
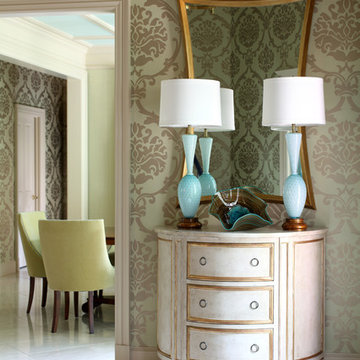
Wallpaper is Nina Campbell.
リトルロックにあるラグジュアリーな中くらいなトランジショナルスタイルのおしゃれな玄関 (マルチカラーの壁、黒いドア) の写真
リトルロックにあるラグジュアリーな中くらいなトランジショナルスタイルのおしゃれな玄関 (マルチカラーの壁、黒いドア) の写真
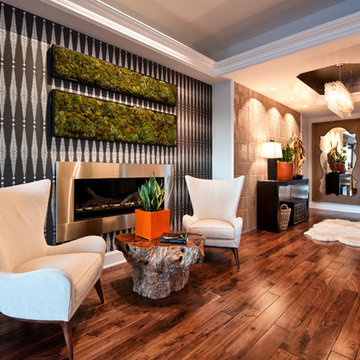
Dustin Revella Photography
ロサンゼルスにあるコンテンポラリースタイルのおしゃれな玄関ロビー (マルチカラーの壁、濃色無垢フローリング、黒いドア) の写真
ロサンゼルスにあるコンテンポラリースタイルのおしゃれな玄関ロビー (マルチカラーの壁、濃色無垢フローリング、黒いドア) の写真
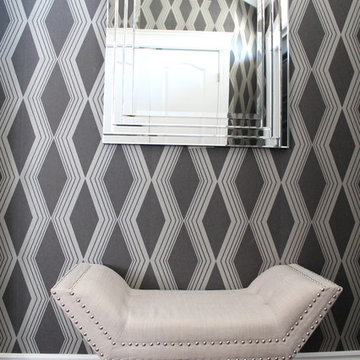
Laura Garner
モントリオールにあるお手頃価格の中くらいなトランジショナルスタイルのおしゃれな玄関ラウンジ (マルチカラーの壁、セラミックタイルの床、黒いドア、茶色い床) の写真
モントリオールにあるお手頃価格の中くらいなトランジショナルスタイルのおしゃれな玄関ラウンジ (マルチカラーの壁、セラミックタイルの床、黒いドア、茶色い床) の写真
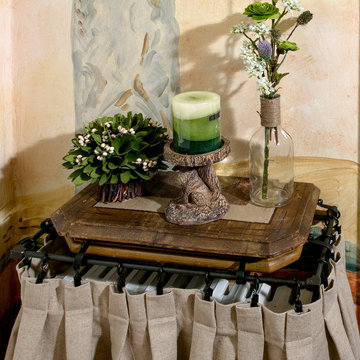
Skirted Table - Radiator Cover - Detail
Custom drapery hardware is attached to the underside of the bracket table. Drapery rings with clips attach the box pleated linen skirt which hides the radiator. The skirt can easily be removed by releasing the clips while all hardware remains intact.
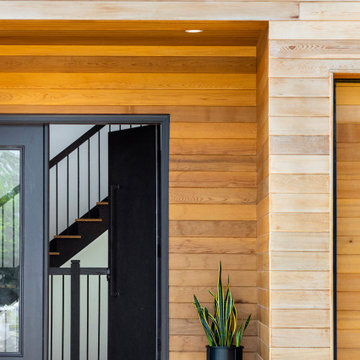
The Living Well is a peaceful, minimal coastal home surrounded by a lush Japanese garden.
ニューヨークにあるお手頃価格の中くらいなビーチスタイルのおしゃれな玄関ドア (マルチカラーの壁、無垢フローリング、黒いドア、マルチカラーの床、板張り壁) の写真
ニューヨークにあるお手頃価格の中くらいなビーチスタイルのおしゃれな玄関ドア (マルチカラーの壁、無垢フローリング、黒いドア、マルチカラーの床、板張り壁) の写真
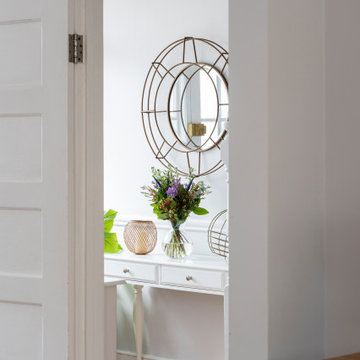
View from the living room towards the entry hall - this bright entrance was painted in two colours, with pale grey under the dado rail and white above to enhance the light coming through the front door. The bronze round mirror further opened the space and contemporary art print and accessories added to the homely feeling.
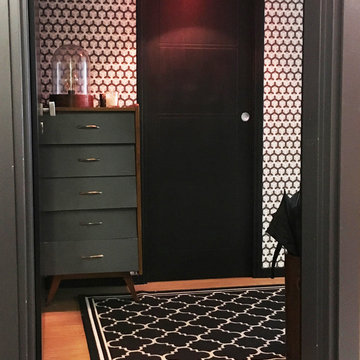
Entrée graphique et vintage - Isabelle Le Rest Intérieurs
パリにあるお手頃価格の中くらいなコンテンポラリースタイルのおしゃれな玄関ドア (淡色無垢フローリング、黒いドア、マルチカラーの壁、茶色い床) の写真
パリにあるお手頃価格の中くらいなコンテンポラリースタイルのおしゃれな玄関ドア (淡色無垢フローリング、黒いドア、マルチカラーの壁、茶色い床) の写真
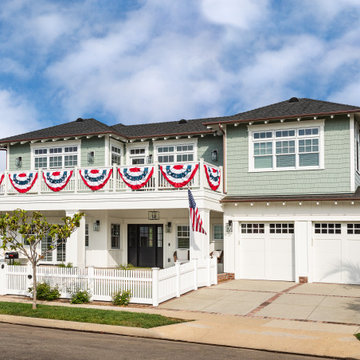
Welcome to Summer at the Beach
サンディエゴにある高級な広いビーチスタイルのおしゃれな玄関ドア (マルチカラーの壁、コンクリートの床、黒いドア、グレーの床) の写真
サンディエゴにある高級な広いビーチスタイルのおしゃれな玄関ドア (マルチカラーの壁、コンクリートの床、黒いドア、グレーの床) の写真
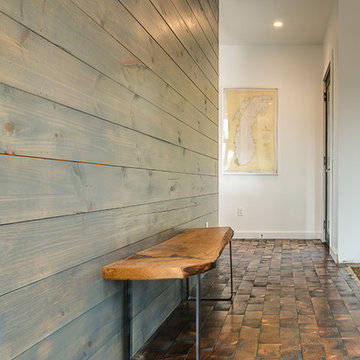
Designer: Paige Fuller
Photos: Phoenix Photographic
他の地域にあるお手頃価格の中くらいなインダストリアルスタイルのおしゃれな玄関ホール (マルチカラーの壁、無垢フローリング、黒いドア) の写真
他の地域にあるお手頃価格の中くらいなインダストリアルスタイルのおしゃれな玄関ホール (マルチカラーの壁、無垢フローリング、黒いドア) の写真
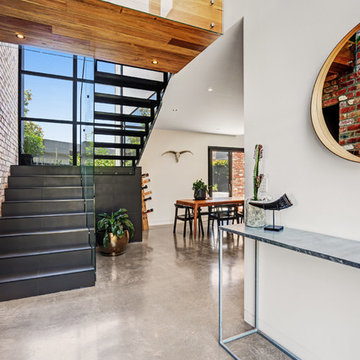
Welcome.
The double storey entry glazing provides a passive street aspect to the unique finishes that lie within. A custom black tile and fabricated black metal staircase continue the industrial style from the exterior of the residence. Reclaimed Messmate Australian hardwood wraps around a floating walk bridge connecting the east & west wing of the home.
The area features; polished concrete, matte black tiles/steel, 6meter vertical garden & recycled brick feature wall.
Builder: MADE - Architectural Constructions
Design: Space Design Architectural (SDA)
Photo: Phil Stefans Photography
玄関 (黒いドア、マルチカラーの壁、ピンクの壁) の写真
4
